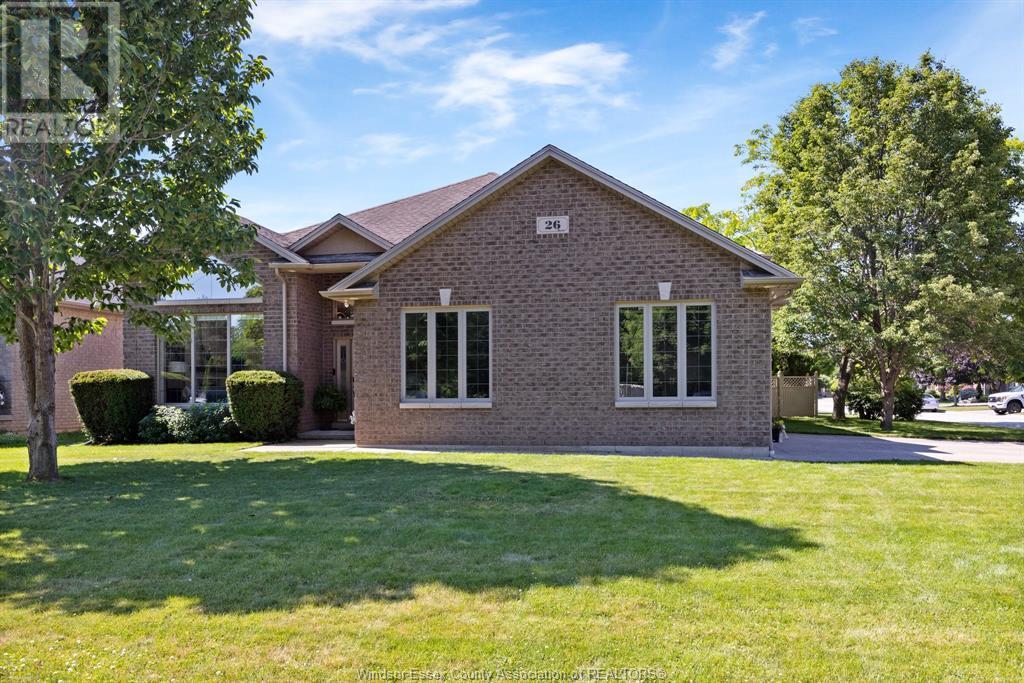26 Pinetree Crescent Kingsville, Ontario N9Y 0A1
$874,900
Welcome to your family's Kingsville dream home! Set on a quiet, family-friendly crescent directly across the street from peaceful Pinetree Park, this Noah Homes-built corner-lot California Raised Ranch offers a rare combination of privacy, tons of sunshine, and the kind of outdoor amenities your family will love. Built with care and quality and expertly maintained, this spacious 3+2 Bedroom, 3 Bath home is made for families. Step inside and you’re greeted by oversized windows that flood the living spaces with warmth and natural light. The open-concept main level features a bright and inviting living room with fireplace that flows into the super functional dining area and kitchen, with newer quartz countertops, stainless steel appliances, and plenty of storage. Downstairs offers a fully finished lower level with even more space to spread out—perfect for a home office, guest rooms, or a cozy rec room for movies and game nights. But the real magic happens out back. The fully fenced backyard is your private oasis, complete with a sparkling in-ground pool, a covered porch ideal for lounging in any weather, and mature landscaping that adds privacy and charm. Whether you're hosting a summer BBQ or enjoying a quiet morning coffee, you’ll feel like you’re on vacation every day. Located just minutes from Kingsville’s new K-12 school, doctors' offices, grocery stores, and the vibrant shops and cafes on Main Street, this home offers convenience without sacrificing peace and quiet. With quality craftsmanship, an unbeatable location, and space for everyone, you’ll truly never want to leave home. Come see it for yourself, you won’t be disappointed. (id:43321)
Open House
This property has open houses!
1:00 pm
Ends at:3:00 pm
Property Details
| MLS® Number | 25016516 |
| Property Type | Single Family |
| Features | Cul-de-sac, Concrete Driveway, Side Driveway |
| Pool Features | Pool Equipment |
| Pool Type | Inground Pool |
Building
| Bathroom Total | 3 |
| Bedrooms Above Ground | 3 |
| Bedrooms Below Ground | 2 |
| Bedrooms Total | 5 |
| Appliances | Cooktop, Dishwasher, Dryer, Refrigerator, Washer, Oven |
| Architectural Style | Raised Ranch |
| Constructed Date | 2005 |
| Construction Style Attachment | Detached |
| Cooling Type | Central Air Conditioning |
| Exterior Finish | Brick |
| Fireplace Fuel | Gas |
| Fireplace Present | Yes |
| Fireplace Type | Insert |
| Flooring Type | Ceramic/porcelain, Hardwood, Laminate |
| Foundation Type | Concrete |
| Heating Fuel | Natural Gas |
| Heating Type | Forced Air, Furnace |
| Type | House |
Parking
| Garage |
Land
| Acreage | No |
| Fence Type | Fence |
| Landscape Features | Landscaped |
| Size Irregular | 72.34 X 140.62 Ft / 0.234 Ac |
| Size Total Text | 72.34 X 140.62 Ft / 0.234 Ac |
| Zoning Description | Res |
Rooms
| Level | Type | Length | Width | Dimensions |
|---|---|---|---|---|
| Basement | Storage | Measurements not available | ||
| Basement | Utility Room | Measurements not available | ||
| Lower Level | 3pc Bathroom | Measurements not available | ||
| Lower Level | Office | Measurements not available | ||
| Lower Level | Bedroom | Measurements not available | ||
| Lower Level | Family Room/fireplace | Measurements not available | ||
| Main Level | 4pc Bathroom | Measurements not available | ||
| Main Level | 3pc Ensuite Bath | Measurements not available | ||
| Main Level | Bedroom | Measurements not available | ||
| Main Level | Bedroom | Measurements not available | ||
| Main Level | Primary Bedroom | Measurements not available | ||
| Main Level | Laundry Room | Measurements not available | ||
| Main Level | Dining Room | Measurements not available | ||
| Main Level | Living Room/fireplace | Measurements not available | ||
| Main Level | Kitchen | Measurements not available | ||
| Main Level | Foyer | Measurements not available |
https://www.realtor.ca/real-estate/28573029/26-pinetree-crescent-kingsville
Contact Us
Contact us for more information

Matt Biggley, Ba, Bed
Real Estate Agent
www.therealgroup.ca/
2451 Dougall Unit C
Windsor, Ontario N8X 1T3
(519) 252-5967

















































