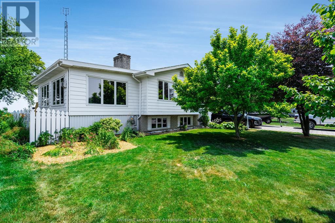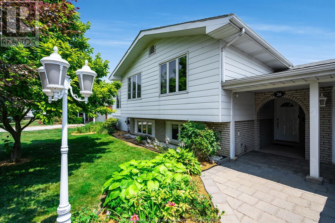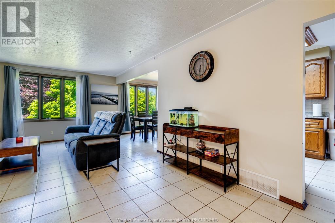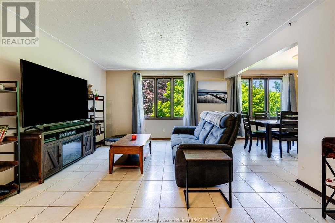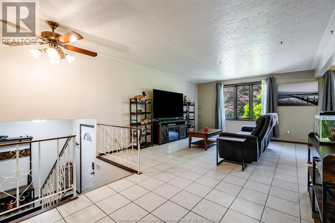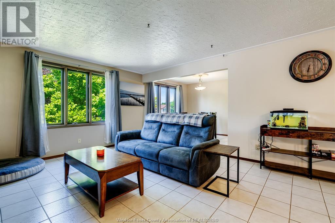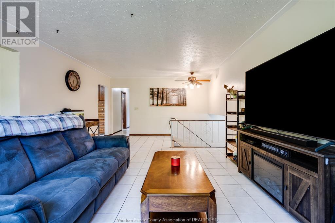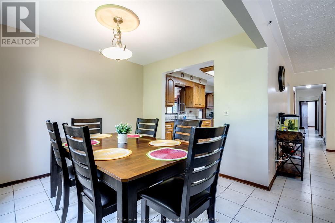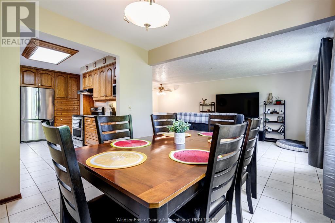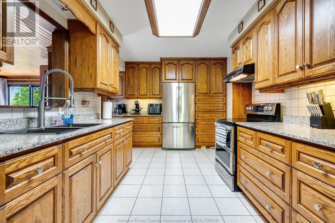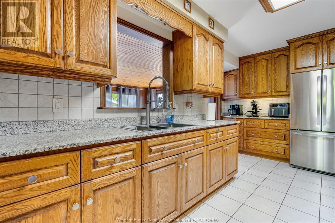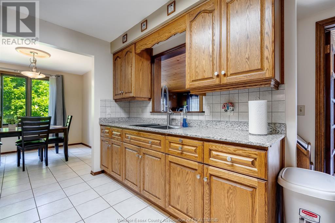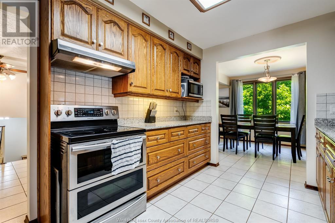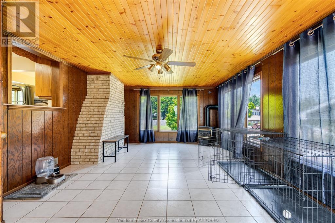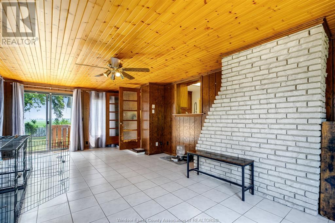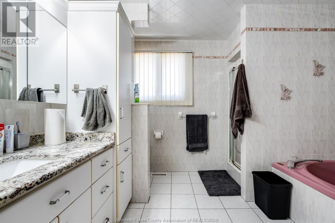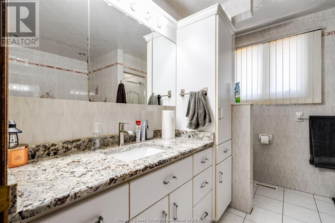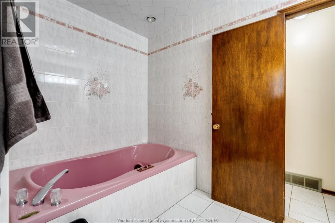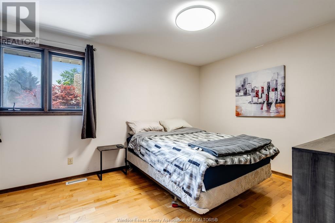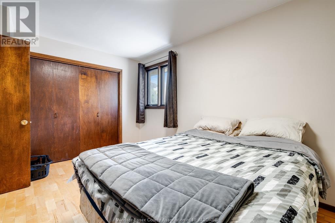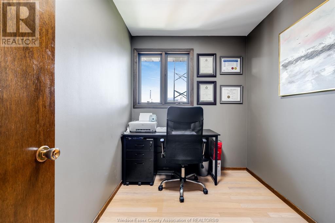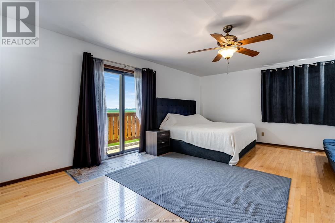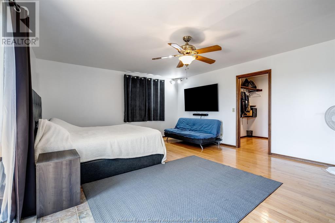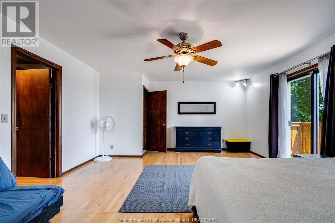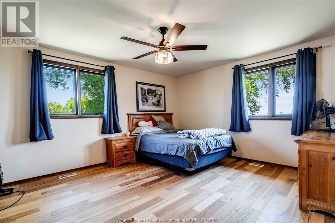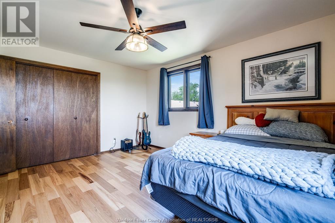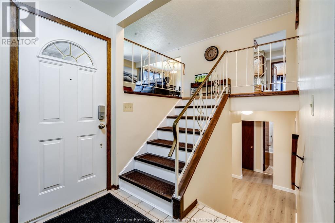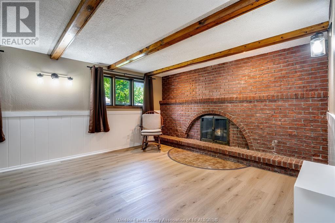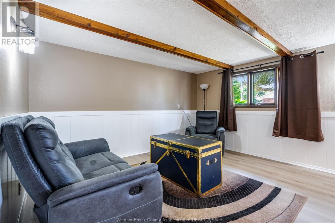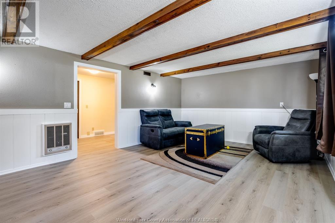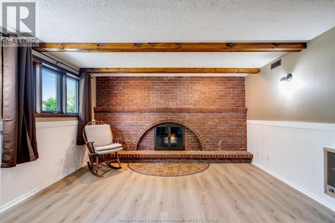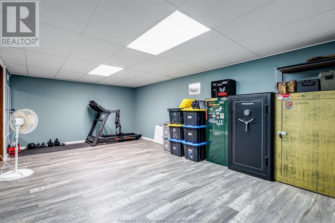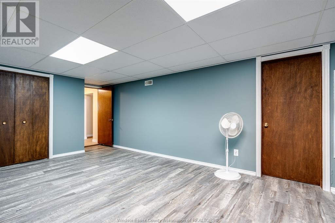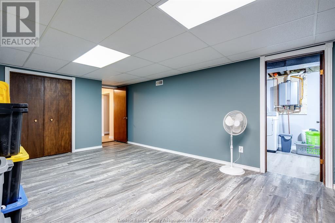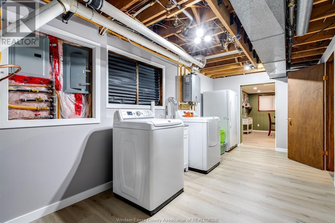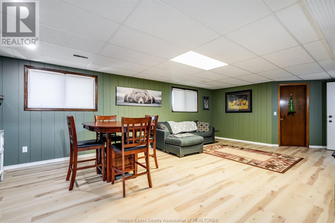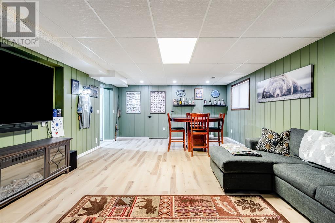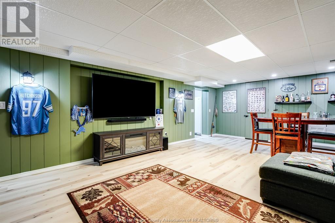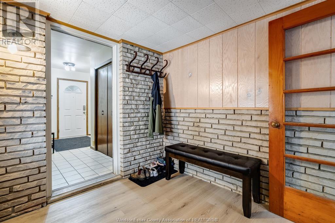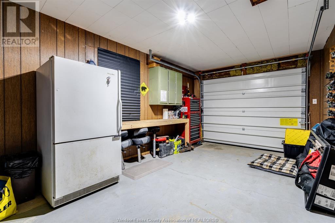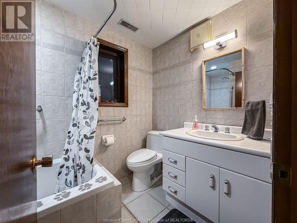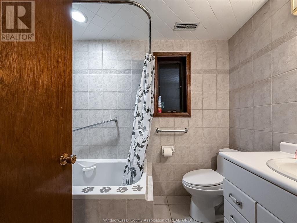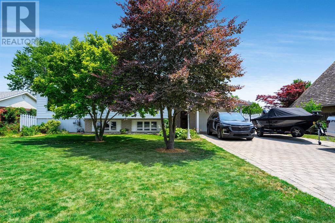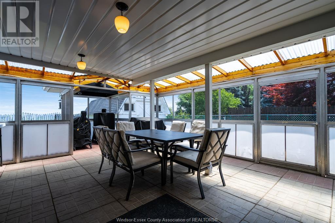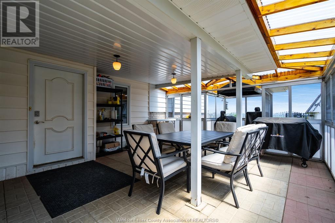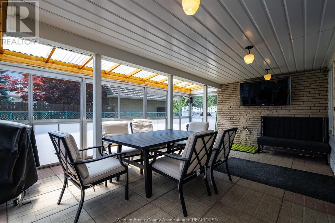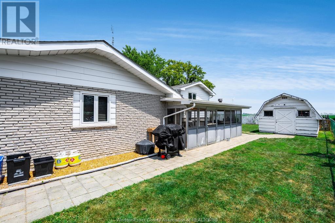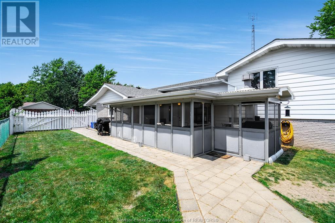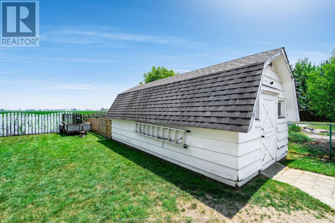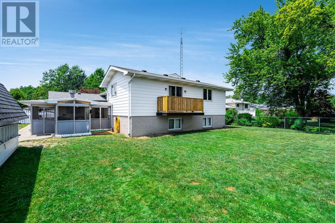26 Lawson Street Tilbury, Ontario N0P 2L0
$649,900
Welcome to this impressive oversized bi-level home, located in one of the town’s most sought-after residential neighbourhoods. Designed for comfort and flexibility, this property offers custom features, generous living spaces, and a private setting with no rear neighbours — the perfect blend of style, function, and tranquility. From the moment you arrive, the home’s elegant curb appeal and meticulous upkeep set the tone for what’s inside. Step into a bright, open foyer leading to an inviting main level filled with natural light and thoughtful design. The spacious primary suite is a true retreat, complete with a walk-in closet and patio doors to a private balcony overlooking the backyard. Two additional bedrooms and a dedicated home office provide ideal spaces for family or remote work. At the heart of the home is a sunroom surrounded by windows, featuring a gas woodstove and patio doors to the fenced backyard — perfect for entertaining or relaxing year-round. The lower level offers even more living space, with a family room and natural fireplace, an additional bedroom or exercise room, and a large games/recreation area with a grade-level entrance to a mudroom. Outdoors, enjoy a three-season sunroom off the back of the garage, and an oversized shed for storage or hobbies. The private yard provides ample room for kids, pets, or outdoor gatherings. Every inch of this home reflects quality construction and pride of ownership, from the solid finishes to the expansive layout. Offering unmatched space, privacy, and versatility, this is a property that truly stands out. (id:43321)
Property Details
| MLS® Number | 25018004 |
| Property Type | Single Family |
| Features | Cul-de-sac, Double Width Or More Driveway, Finished Driveway, Front Driveway |
Building
| Bathroom Total | 2 |
| Bedrooms Above Ground | 3 |
| Bedrooms Below Ground | 1 |
| Bedrooms Total | 4 |
| Appliances | Dryer, Microwave Range Hood Combo, Refrigerator, Stove, Washer |
| Architectural Style | Bi-level |
| Constructed Date | 1972 |
| Construction Style Attachment | Detached |
| Cooling Type | Central Air Conditioning |
| Exterior Finish | Aluminum/vinyl, Brick |
| Fireplace Fuel | Wood,gas |
| Fireplace Present | Yes |
| Fireplace Type | Conventional,woodstove |
| Flooring Type | Ceramic/porcelain, Hardwood, Laminate, Cushion/lino/vinyl |
| Foundation Type | Block |
| Heating Fuel | Natural Gas |
| Heating Type | Forced Air |
| Type | House |
Parking
| Attached Garage | |
| Garage | |
| Inside Entry |
Land
| Acreage | No |
| Fence Type | Fence |
| Landscape Features | Landscaped |
| Size Irregular | 80.31 X 124.89 Ft / 0.23 Ac |
| Size Total Text | 80.31 X 124.89 Ft / 0.23 Ac |
| Zoning Description | R1 |
Rooms
| Level | Type | Length | Width | Dimensions |
|---|---|---|---|---|
| Second Level | Office | Measurements not available | ||
| Second Level | Bedroom | Measurements not available | ||
| Second Level | Bedroom | Measurements not available | ||
| Second Level | Primary Bedroom | Measurements not available | ||
| Second Level | Sunroom | Measurements not available | ||
| Second Level | Living Room | Measurements not available | ||
| Second Level | Dining Room | Measurements not available | ||
| Second Level | Kitchen | Measurements not available | ||
| Lower Level | 3pc Bathroom | Measurements not available | ||
| Lower Level | Utility Room | Measurements not available | ||
| Lower Level | Laundry Room | Measurements not available | ||
| Lower Level | Bedroom | Measurements not available | ||
| Lower Level | Recreation Room | Measurements not available | ||
| Lower Level | Family Room/fireplace | Measurements not available | ||
| Main Level | 4pc Bathroom | Measurements not available | ||
| Main Level | Mud Room | Measurements not available | ||
| Main Level | Foyer | Measurements not available |
https://www.realtor.ca/real-estate/28611800/26-lawson-street-tilbury
Contact Us
Contact us for more information

Randy Vollans
Sales Person
(519) 972-7848
59 Eugenie St. East
Windsor, Ontario N8X 2X9
(519) 972-1000
(519) 972-7848
www.deerbrookrealty.com/

Cassandra Duquette
REALTOR®
www.sellingsouthwest.com
www.facebook.com/pages/Cassandra-Duquette-Real-Estate-Representative/312450348885524
46 Queen St. North
Tilbury, Ontario N0P 2L0
(519) 682-9777
(519) 682-9628
www.deerbrookrealty.com/

