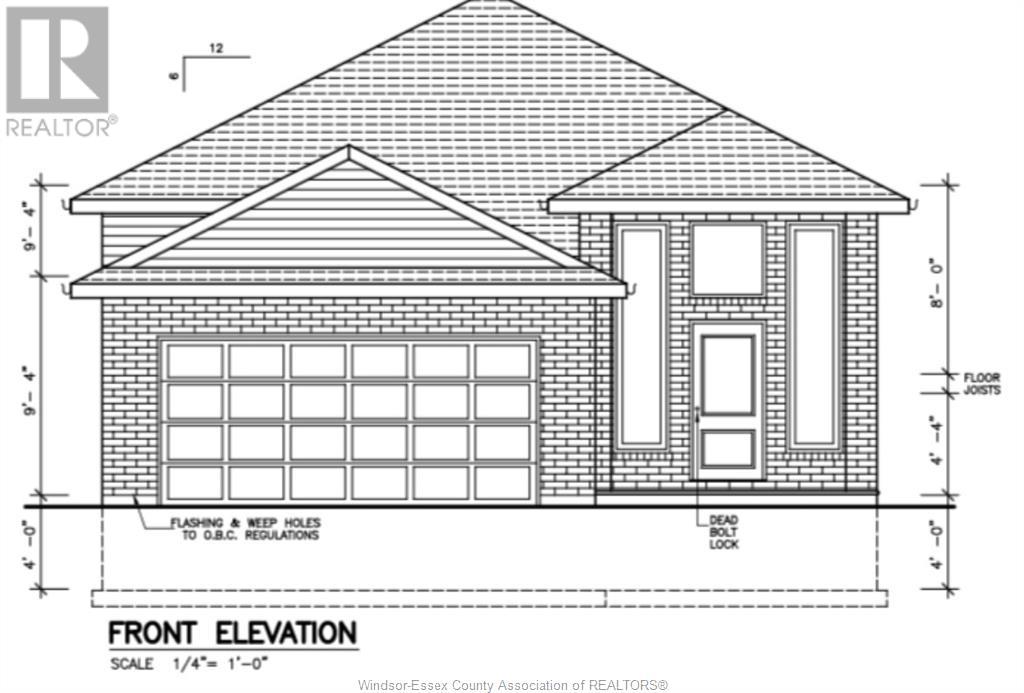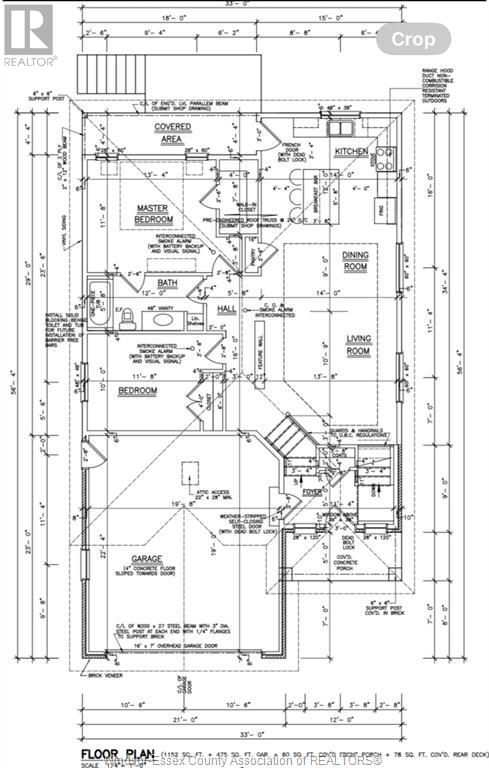26 Hawthorne Crescent Tilbury, Ontario N0P 2L0
$599,000
Opportunity to build your home custom tailored to your wants and likes! To be built Raised Ranch with attached 2 car garage! Located in a great subdivision in Tilbury, close to parks, schools and shopping. This custom built home will have an upscale look with grand entry and open concept design with vaulted ceilings inviting you to enjoy your new space! Features 2 bedrooms and bath on the main level with the potential to add an additional 2 bedrooms and bath downstairs. Custom finishes including stone countertops, upscale cabinets and so much more! Opportunity to choose your own finishes and colours! Need to customize the home more? We can add a 3rd garage bay, private master suite and so much more. Call Cassandra today to start the exciting home building process! (id:43321)
Property Details
| MLS® Number | 25015461 |
| Property Type | Single Family |
| Features | Double Width Or More Driveway, Front Driveway |
Building
| Bathroom Total | 1 |
| Bedrooms Above Ground | 2 |
| Bedrooms Below Ground | 2 |
| Bedrooms Total | 4 |
| Architectural Style | Raised Ranch, Other |
| Construction Style Attachment | Detached |
| Cooling Type | Central Air Conditioning |
| Exterior Finish | Aluminum/vinyl, Brick |
| Flooring Type | Carpeted, Ceramic/porcelain, Laminate |
| Foundation Type | Concrete |
| Heating Fuel | Natural Gas |
| Heating Type | Forced Air, Furnace |
| Type | House |
Parking
| Attached Garage | |
| Garage | |
| Inside Entry |
Land
| Acreage | No |
| Size Irregular | 52.69 X 114.86 |
| Size Total Text | 52.69 X 114.86 |
| Zoning Description | Res |
Rooms
| Level | Type | Length | Width | Dimensions |
|---|---|---|---|---|
| Lower Level | Laundry Room | Measurements not available | ||
| Main Level | 3pc Bathroom | Measurements not available | ||
| Main Level | Primary Bedroom | Measurements not available | ||
| Main Level | Bedroom | Measurements not available | ||
| Main Level | Eating Area | Measurements not available | ||
| Main Level | Living Room | Measurements not available | ||
| Main Level | Kitchen | Measurements not available | ||
| Main Level | Foyer | Measurements not available |
https://www.realtor.ca/real-estate/28487208/26-hawthorne-crescent-tilbury
Contact Us
Contact us for more information

Cassandra Duquette
REALTOR®
www.sellingsouthwest.com
www.facebook.com/pages/Cassandra-Duquette-Real-Estate-Representative/312450348885524
46 Queen St. North
Tilbury, Ontario N0P 2L0
(519) 682-9777
(519) 682-9628
www.deerbrookrealty.com/





