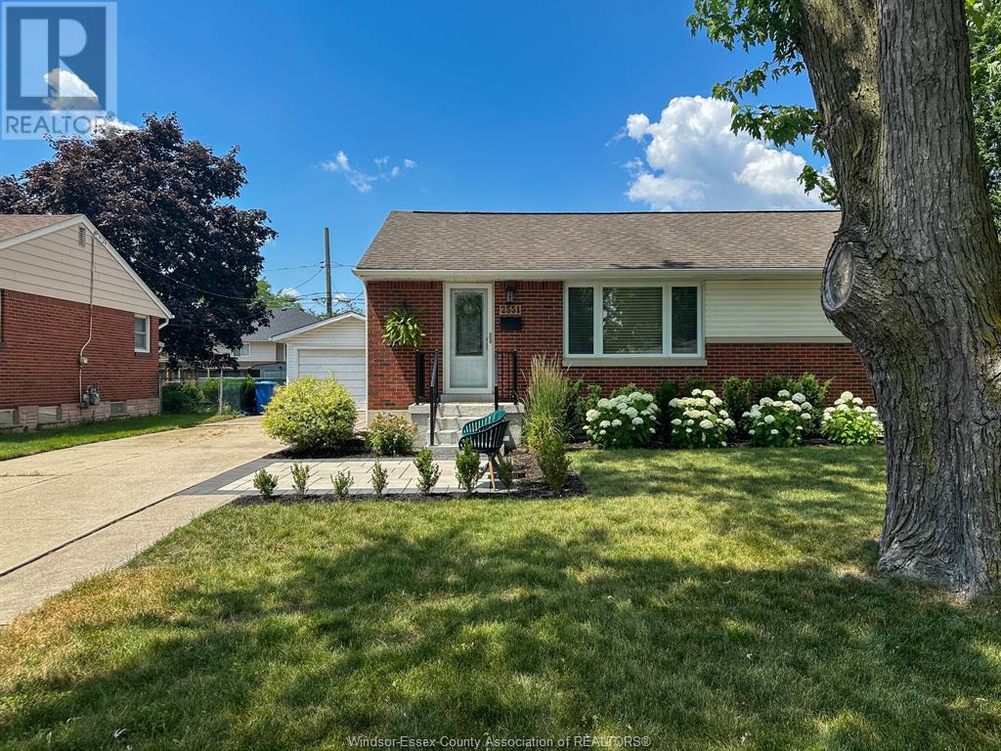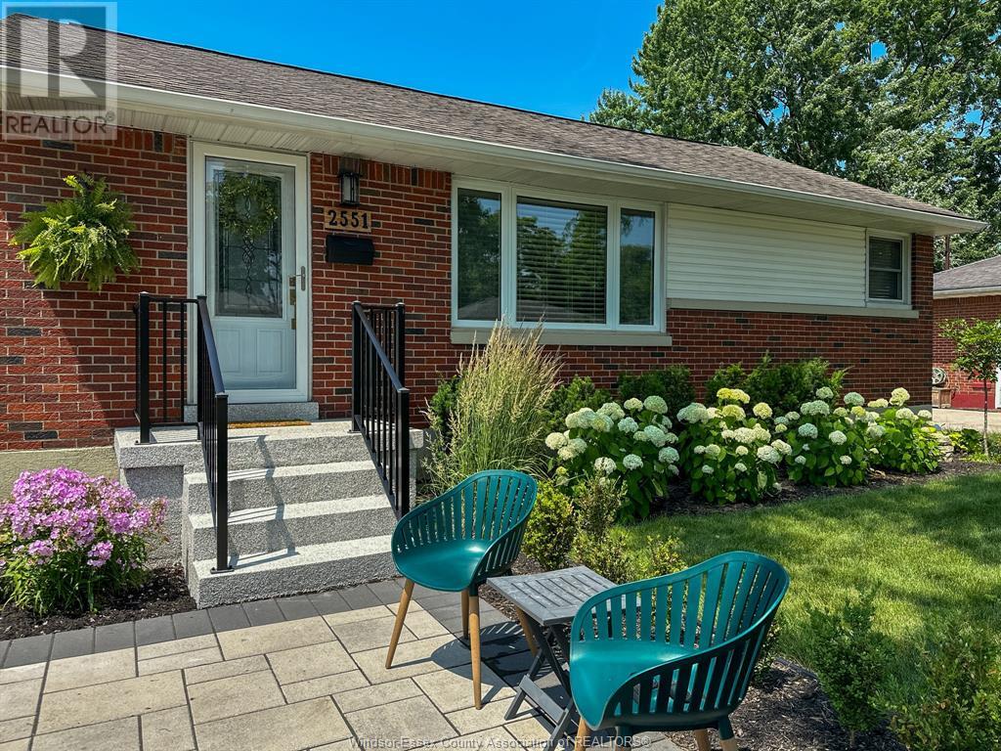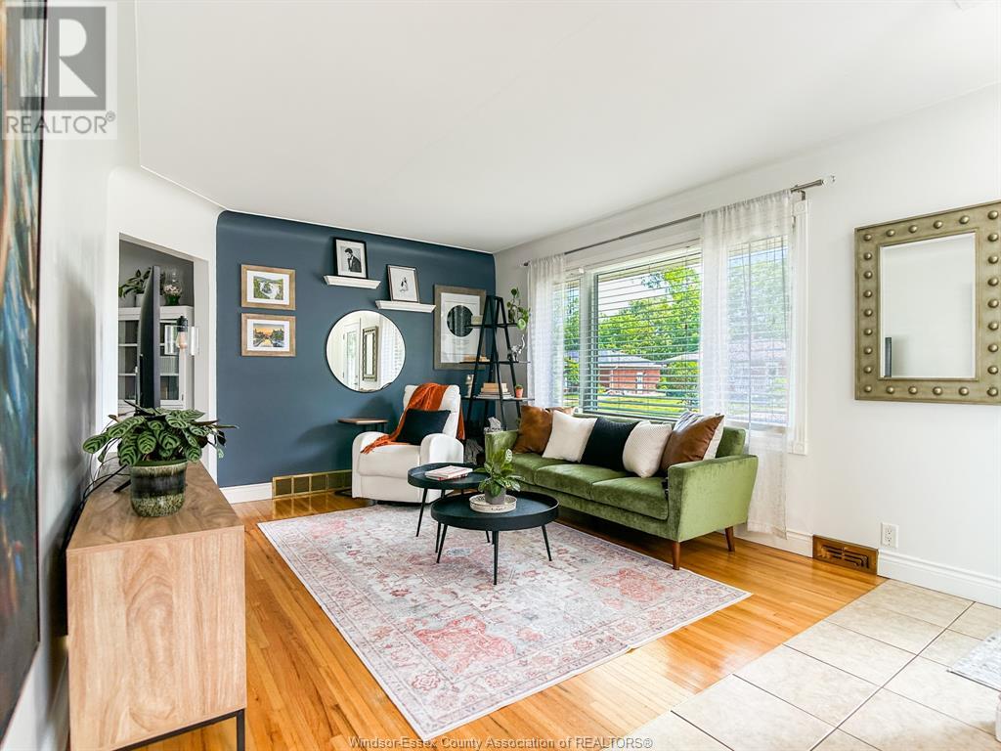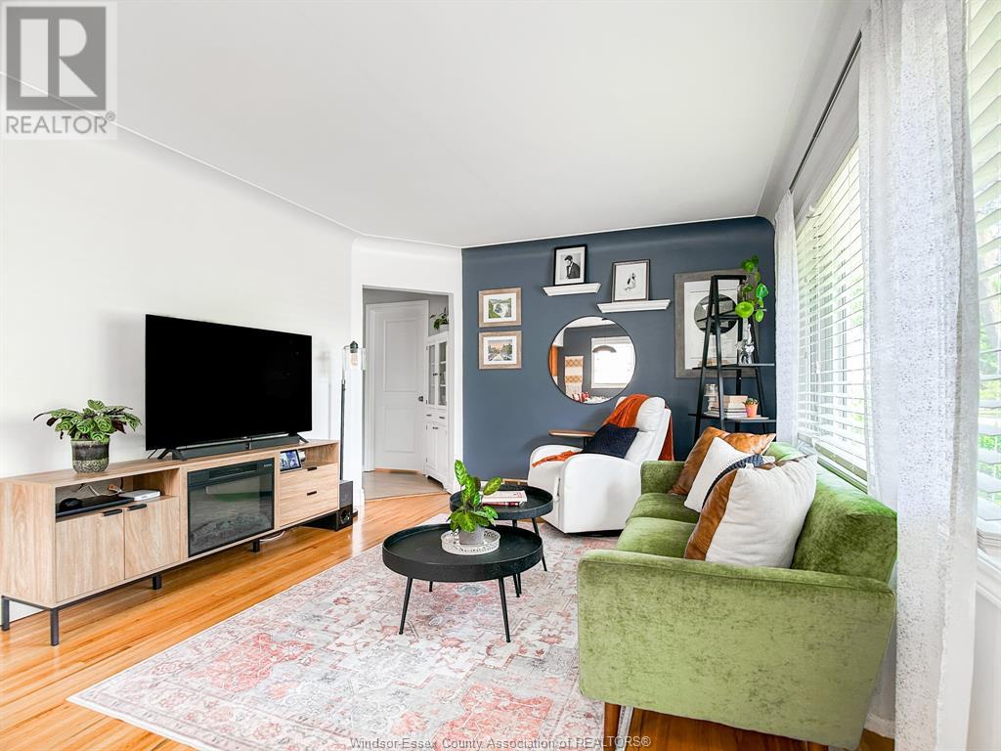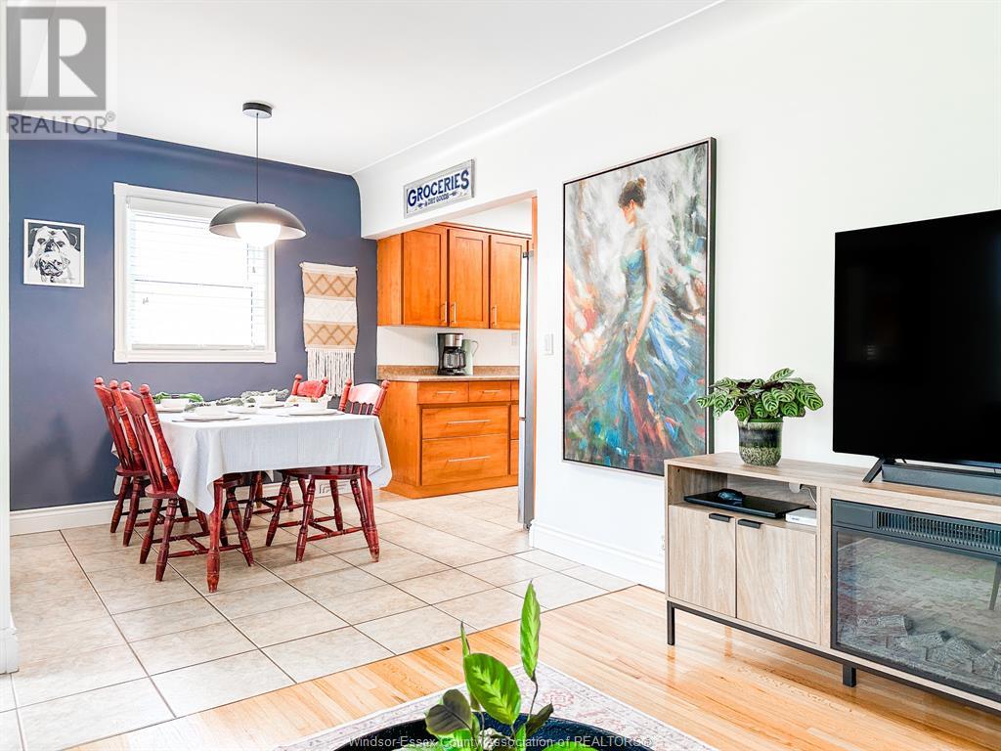2551 Askin Windsor, Ontario N9E 3H8
$499,900
Welcome to this beautiful home located just steps from top-rated schools (Bellewood, Massey, Notre Dame & Holy Names). This stylish 2+1 bedroom, 2 full bath ranch offers the perfect blend of comfort, function, and location. Step into the open-concept main floor featuring a kitchen with loads of cabinetry, stainless steel appliances, and a bright dining area. The cozy living room boasts hardwood floors and natural light galore. The fully finished lower level offers incredible bonus space with a spacious family room, additional bedroom, custom built-in home office, full bathroom, laundry combo, and plenty of storage/mudroom space. The backyard is your private oasis, complete with a heated in-ground pool, pool shed, and a landscaped yard—perfect for entertaining or relaxing all summer long. The extra-deep 1.5 car garage adds convenience and storage. Don't miss this rare opportunity to live in one of Windsor’s most sought-after neighbourhoods—this could be the one you’ve been waiting for! (id:43321)
Open House
This property has open houses!
1:00 pm
Ends at:3:00 pm
1:00 pm
Ends at:3:00 pm
Property Details
| MLS® Number | 25016218 |
| Property Type | Single Family |
| Features | Finished Driveway, Side Driveway |
| Pool Features | Pool Equipment |
| Pool Type | Inground Pool |
Building
| Bathroom Total | 2 |
| Bedrooms Above Ground | 2 |
| Bedrooms Below Ground | 1 |
| Bedrooms Total | 3 |
| Appliances | Dishwasher, Dryer, Refrigerator, Stove, Washer |
| Architectural Style | Bungalow, Ranch |
| Construction Style Attachment | Detached |
| Cooling Type | Central Air Conditioning |
| Exterior Finish | Brick |
| Flooring Type | Ceramic/porcelain, Hardwood, Laminate |
| Foundation Type | Block |
| Heating Fuel | Natural Gas |
| Heating Type | Forced Air, Furnace |
| Stories Total | 1 |
| Type | House |
Parking
| Detached Garage | |
| Garage |
Land
| Acreage | No |
| Fence Type | Fence |
| Landscape Features | Landscaped |
| Size Irregular | 60 X 107.33 Ft |
| Size Total Text | 60 X 107.33 Ft |
| Zoning Description | Rd1.4 |
Rooms
| Level | Type | Length | Width | Dimensions |
|---|---|---|---|---|
| Lower Level | 4pc Bathroom | Measurements not available | ||
| Lower Level | Laundry Room | Measurements not available | ||
| Lower Level | Family Room/fireplace | Measurements not available | ||
| Lower Level | Storage | Measurements not available | ||
| Lower Level | Bedroom | Measurements not available | ||
| Lower Level | Office | Measurements not available | ||
| Main Level | Bedroom | Measurements not available | ||
| Main Level | Kitchen | Measurements not available | ||
| Main Level | 4pc Bathroom | Measurements not available | ||
| Main Level | Primary Bedroom | Measurements not available | ||
| Main Level | Dining Room | Measurements not available | ||
| Main Level | Living Room | Measurements not available | ||
| Main Level | Foyer | Measurements not available |
https://www.realtor.ca/real-estate/28543166/2551-askin-windsor
Contact Us
Contact us for more information

Joe Conlon
Broker
realtorsforlife.ca/
www.facebook.com/joeconlonrealtor
www.linkedin.com/in/joeconlonrealtor/
twitter.com/JoeConlonTeam
www.instagram.com/yourrealtorsforlife/
643 Windermere Rd
Windsor, Ontario N8Y 3E2
(519) 735-7222
(519) 948-1619

