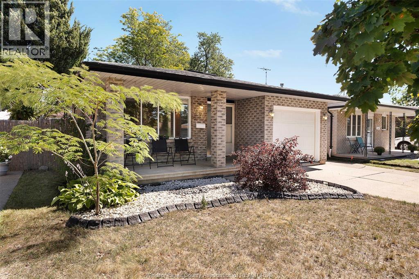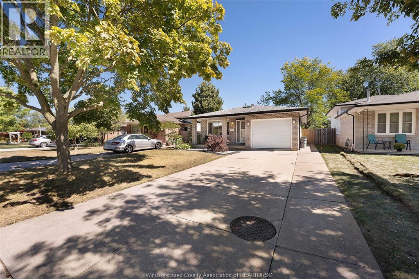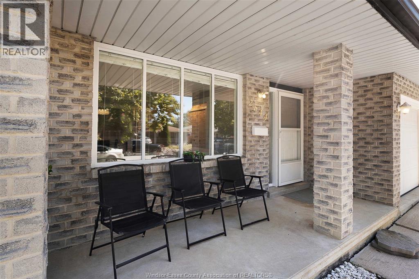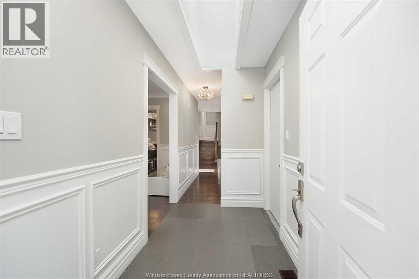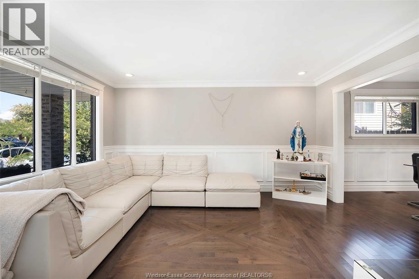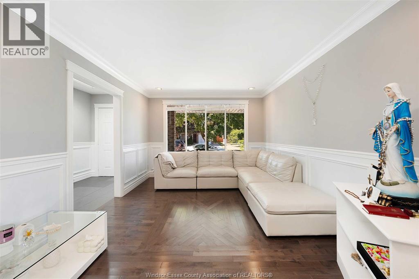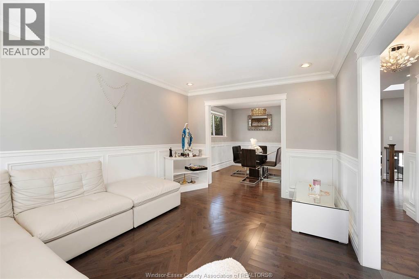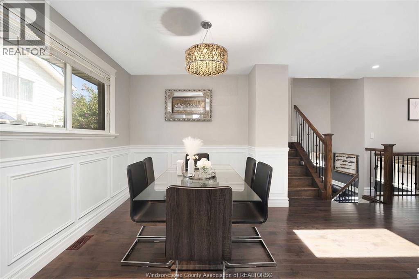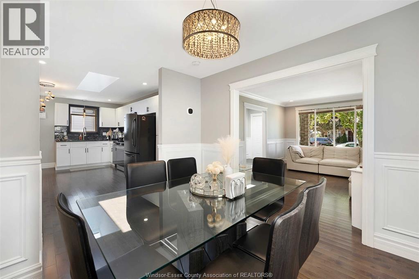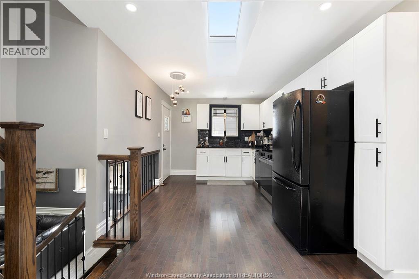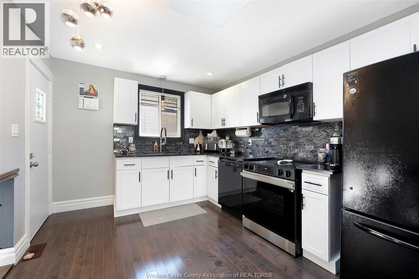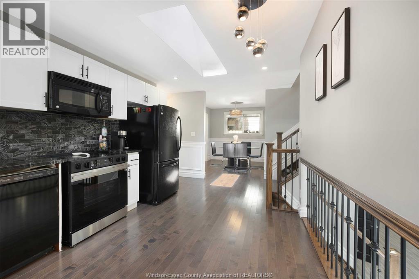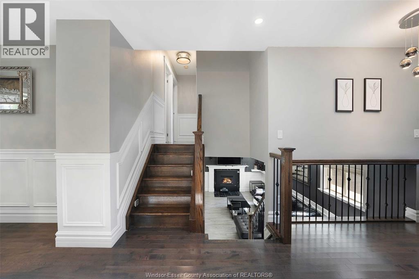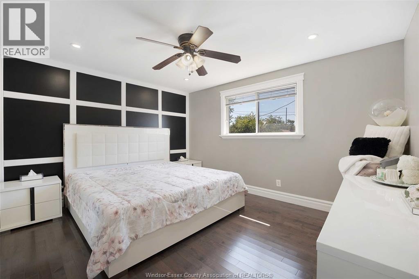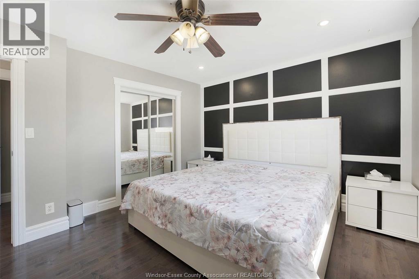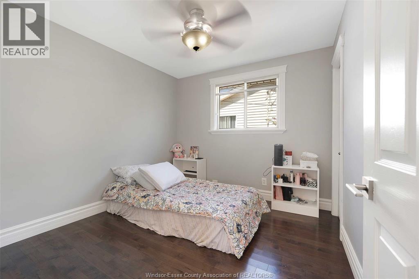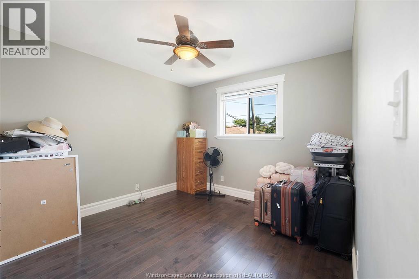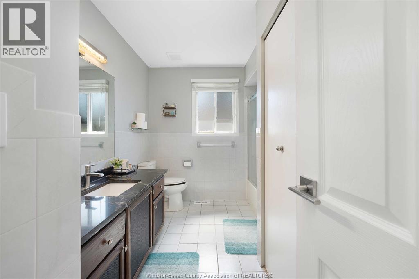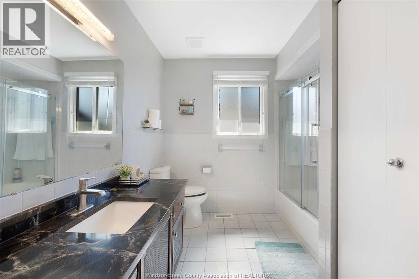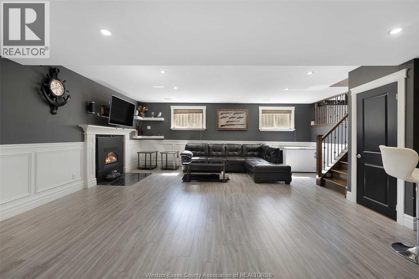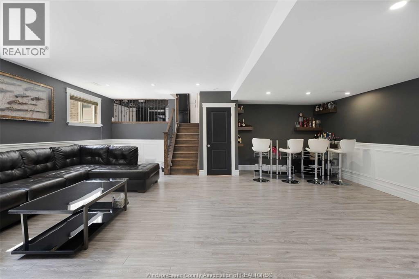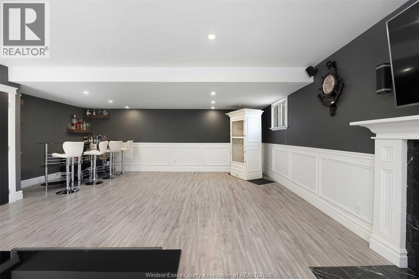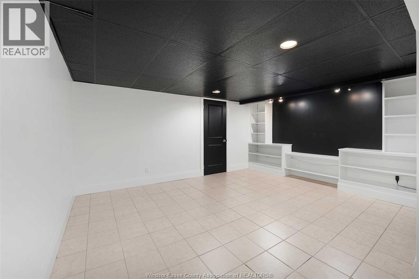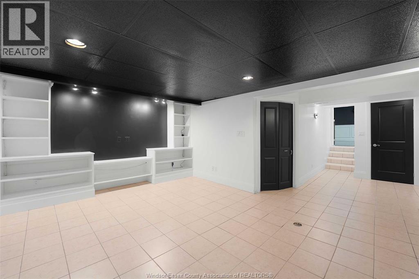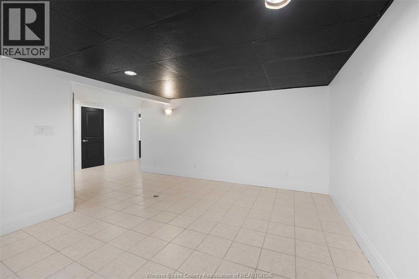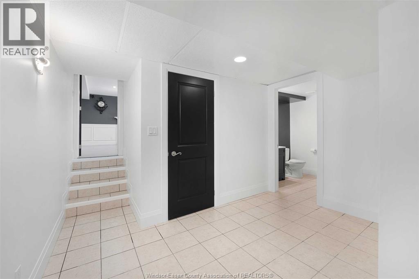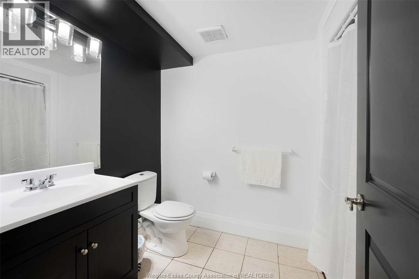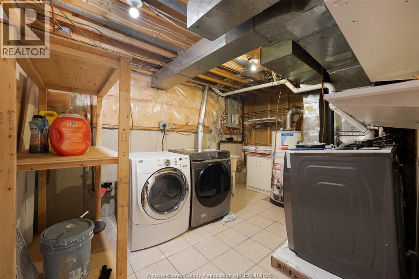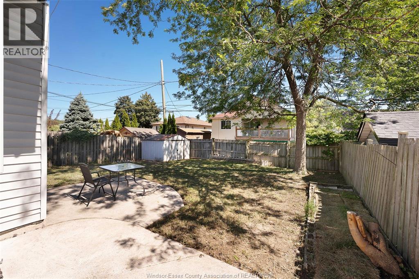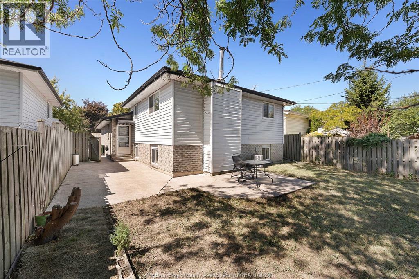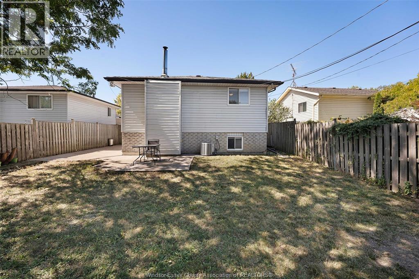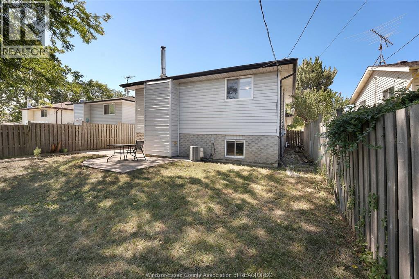2544 Ellrose Avenue Windsor, Ontario N8W 5Z8
$499,000
Beautiful 4-level backsplit on a quiet cul-de-sac featuring an attached 1-car garage, double cement driveway, covered porch, landscaping, fenced backyard, shed, and side entrance with natural gas hookup. The main level offers a welcoming foyer with skylight, spacious living and dining rooms, and a bright kitchen with skylight. Interior highlights include custom wainscoting, updated flooring, new lighting, and modern finishes throughout. Recent updates include roof (approx. 5 yrs), furnace & A/C (3 yrs), new stove, washer, spotlights, and owned hot water tank. This fully finished home offers 3 bedrms, 2 full bathrms, laundry room, and an additional potential bedroom with walk-in closet. The basement & lower levels provide exceptional living space with a spacious family room and cozy gas fireplace, extra living area, and plenty of storage. Move-in ready with custom touches throughout in a desirable location! (id:43321)
Property Details
| MLS® Number | 25022041 |
| Property Type | Single Family |
| Features | Cul-de-sac, Double Width Or More Driveway, Finished Driveway, Front Driveway |
Building
| Bathroom Total | 2 |
| Bedrooms Above Ground | 3 |
| Bedrooms Below Ground | 1 |
| Bedrooms Total | 4 |
| Appliances | Dishwasher, Dryer, Microwave, Refrigerator, Stove, Washer |
| Architectural Style | 4 Level |
| Constructed Date | 1989 |
| Construction Style Attachment | Detached |
| Construction Style Split Level | Backsplit |
| Cooling Type | Central Air Conditioning |
| Exterior Finish | Aluminum/vinyl, Brick |
| Fireplace Fuel | Gas |
| Fireplace Present | Yes |
| Fireplace Type | Insert |
| Flooring Type | Hardwood, Laminate |
| Foundation Type | Concrete |
| Heating Fuel | Natural Gas |
| Heating Type | Forced Air |
Parking
| Attached Garage | |
| Garage | |
| Inside Entry |
Land
| Acreage | No |
| Fence Type | Fence |
| Landscape Features | Landscaped |
| Size Irregular | 40.16 X 110.06 Ft / 0.101 Ac |
| Size Total Text | 40.16 X 110.06 Ft / 0.101 Ac |
| Zoning Description | Res |
Rooms
| Level | Type | Length | Width | Dimensions |
|---|---|---|---|---|
| Second Level | 4pc Bathroom | Measurements not available | ||
| Second Level | Bedroom | Measurements not available | ||
| Second Level | Bedroom | Measurements not available | ||
| Second Level | Primary Bedroom | Measurements not available | ||
| Basement | 3pc Bathroom | Measurements not available | ||
| Basement | Storage | Measurements not available | ||
| Basement | Laundry Room | Measurements not available | ||
| Basement | Bedroom | Measurements not available | ||
| Lower Level | Living Room/fireplace | Measurements not available | ||
| Main Level | Living Room | Measurements not available | ||
| Main Level | Dining Room | Measurements not available | ||
| Main Level | Kitchen | Measurements not available | ||
| Main Level | Foyer | Measurements not available |
https://www.realtor.ca/real-estate/28799173/2544-ellrose-avenue-windsor
Contact Us
Contact us for more information

Romeo Tilo
Real Estate Agent
Suite 300 - 3390 Walker Rd
Windsor, Ontario N8W 3S1
(519) 997-2320
(226) 221-9483


