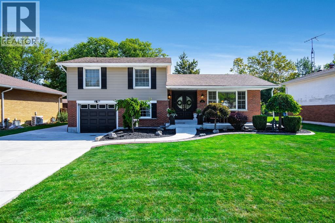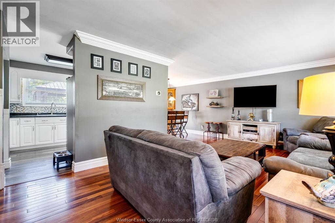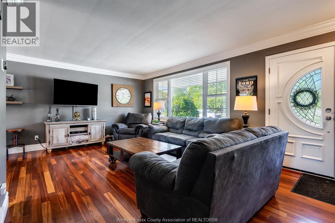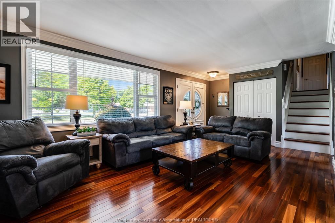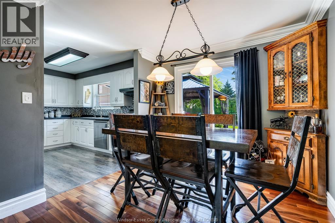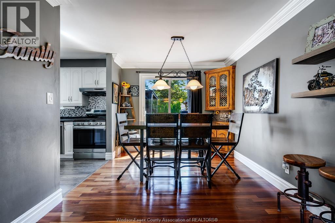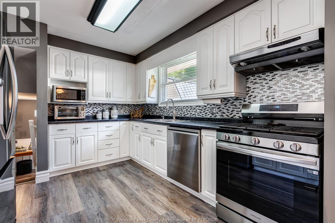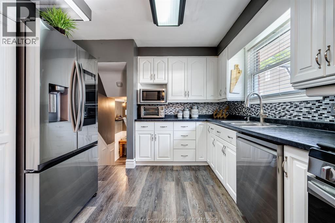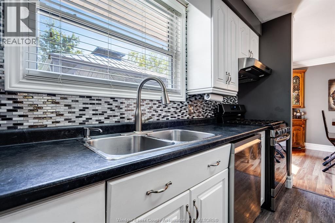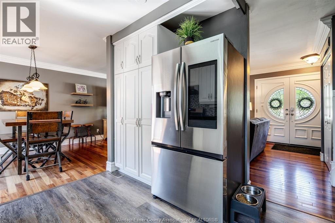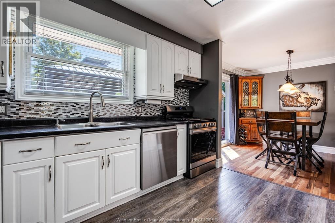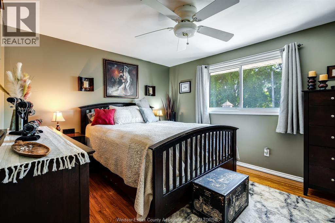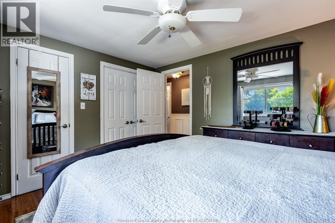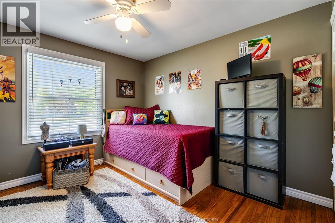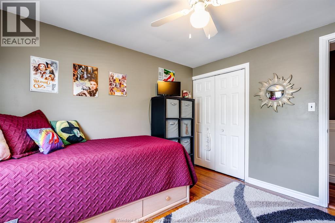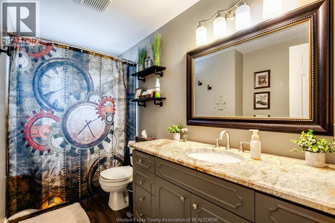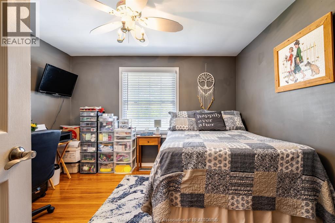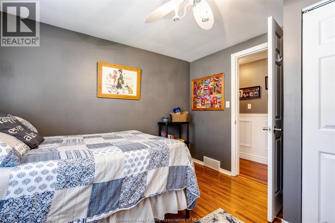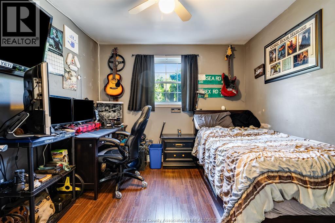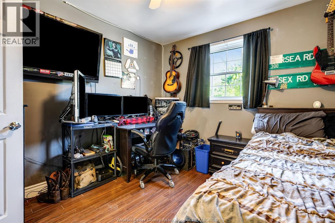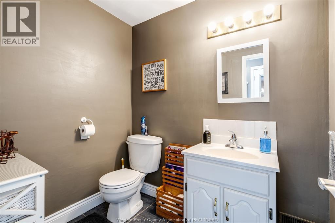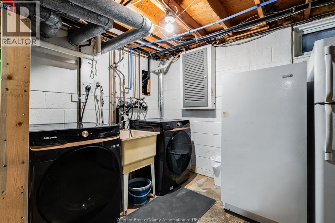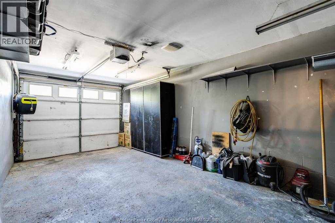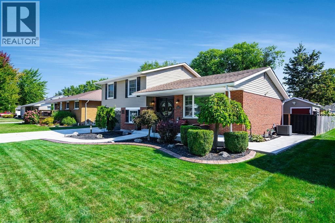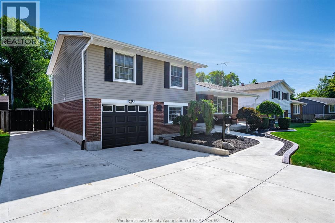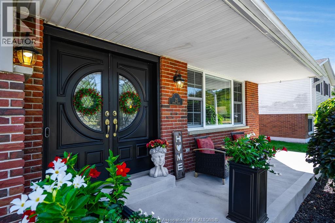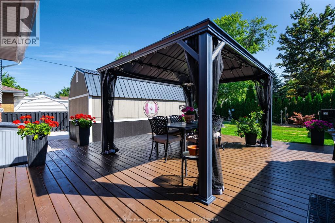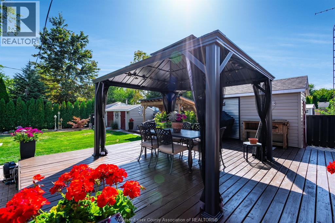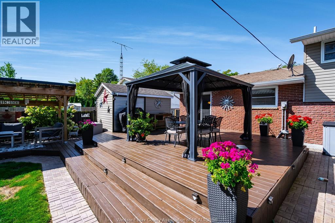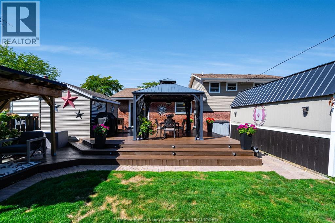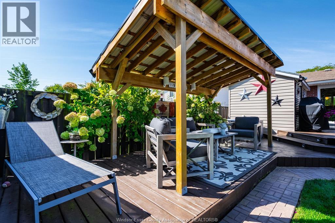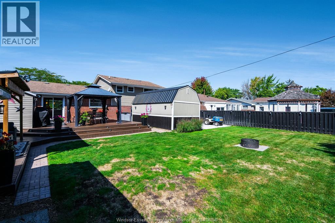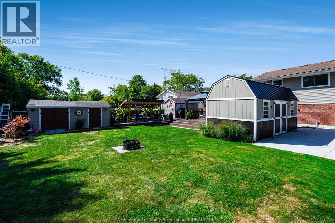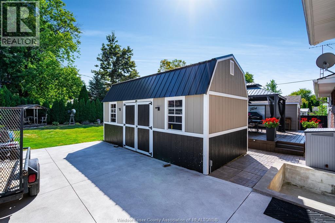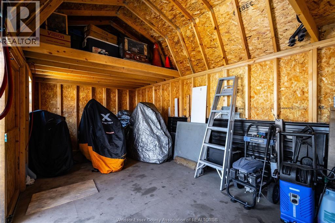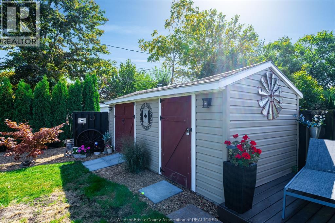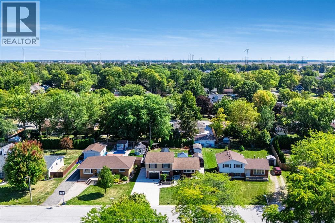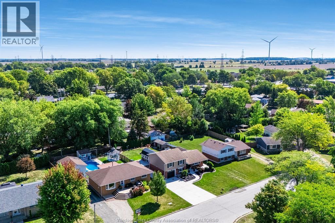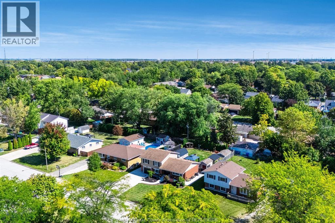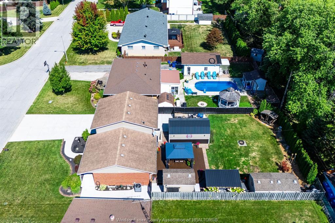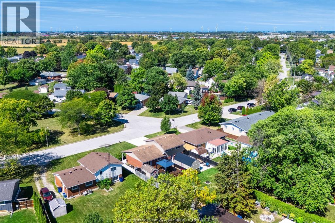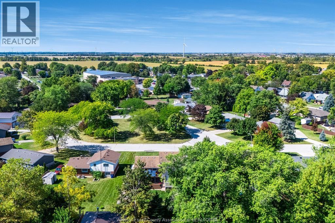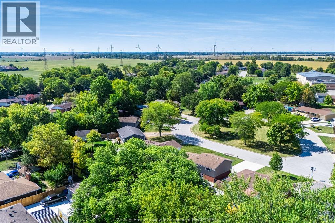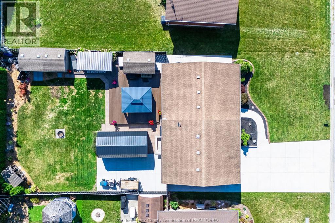25 Sunset Place Tilbury, Ontario N0P 2L0
$574,900
Welcome to this beautifully cared-for 4-bedroom, 1.5-bathroom side split home, offering space, comfort, and charm across four well-designed levels. As you turn into the large concrete driveway you will begin to see and feel the care and pride that has went into this family home. A covered front porch welcomes you to sit and relax! Inside you will find the main level complete with hardwood floors, living room, kitchen with new appliances and dining room with sliding patio door to your backyard. Unwind on the many decks, play on the large grass area or check out one of your many detached sheds- perfect for storage, kids play house or man cave. Upstairs in the home houses 3 bedrooms and a renovated full bath. On your lower 3rd level you will find the entrance to the attached garage, a grade entrance to the backyard, your 4th bedroom and a half bath (which could have a shower added). The lowest level offers storage, laundry, utility and space for an additional family room. This home is move-in ready and radiates pride of ownership at every turn. Nestled on a tranquil street with little traffic, it’s an ideal setting for children to play and families to thrive. Don’t miss your chance to own this exceptional property — book your private showing today! (id:43321)
Property Details
| MLS® Number | 25023842 |
| Property Type | Single Family |
| Features | Cul-de-sac, Golf Course/parkland, Double Width Or More Driveway, Concrete Driveway, Finished Driveway |
Building
| Bathroom Total | 2 |
| Bedrooms Above Ground | 3 |
| Bedrooms Below Ground | 1 |
| Bedrooms Total | 4 |
| Appliances | Dishwasher, Dryer, Refrigerator, Stove, Washer |
| Architectural Style | 4 Level |
| Construction Style Attachment | Detached |
| Construction Style Split Level | Sidesplit |
| Exterior Finish | Aluminum/vinyl, Brick |
| Flooring Type | Ceramic/porcelain, Hardwood |
| Foundation Type | Block |
| Half Bath Total | 1 |
| Heating Fuel | Natural Gas |
| Heating Type | Forced Air, Furnace |
Parking
| Attached Garage | |
| Garage | |
| Inside Entry |
Land
| Acreage | No |
| Fence Type | Fence |
| Landscape Features | Landscaped |
| Size Irregular | 60 X 128 Ft / 0.18 Ac |
| Size Total Text | 60 X 128 Ft / 0.18 Ac |
| Zoning Description | Res |
Rooms
| Level | Type | Length | Width | Dimensions |
|---|---|---|---|---|
| Second Level | 5pc Bathroom | Measurements not available | ||
| Second Level | Primary Bedroom | Measurements not available | ||
| Second Level | Bedroom | Measurements not available | ||
| Second Level | Bedroom | Measurements not available | ||
| Basement | Storage | Measurements not available | ||
| Basement | Utility Room | Measurements not available | ||
| Basement | Laundry Room | Measurements not available | ||
| Basement | Recreation Room | Measurements not available | ||
| Lower Level | 2pc Bathroom | Measurements not available | ||
| Lower Level | Bedroom | Measurements not available | ||
| Main Level | Dining Room | Measurements not available | ||
| Main Level | Kitchen | Measurements not available | ||
| Main Level | Living Room | Measurements not available |
https://www.realtor.ca/real-estate/28881691/25-sunset-place-tilbury
Contact Us
Contact us for more information

Cassandra Duquette
REALTOR®
www.sellingsouthwest.com
www.facebook.com/pages/Cassandra-Duquette-Real-Estate-Representative/312450348885524
46 Queen St. North
Tilbury, Ontario N0P 2L0
(519) 682-9777
(519) 682-9628
www.deerbrookrealty.com/

