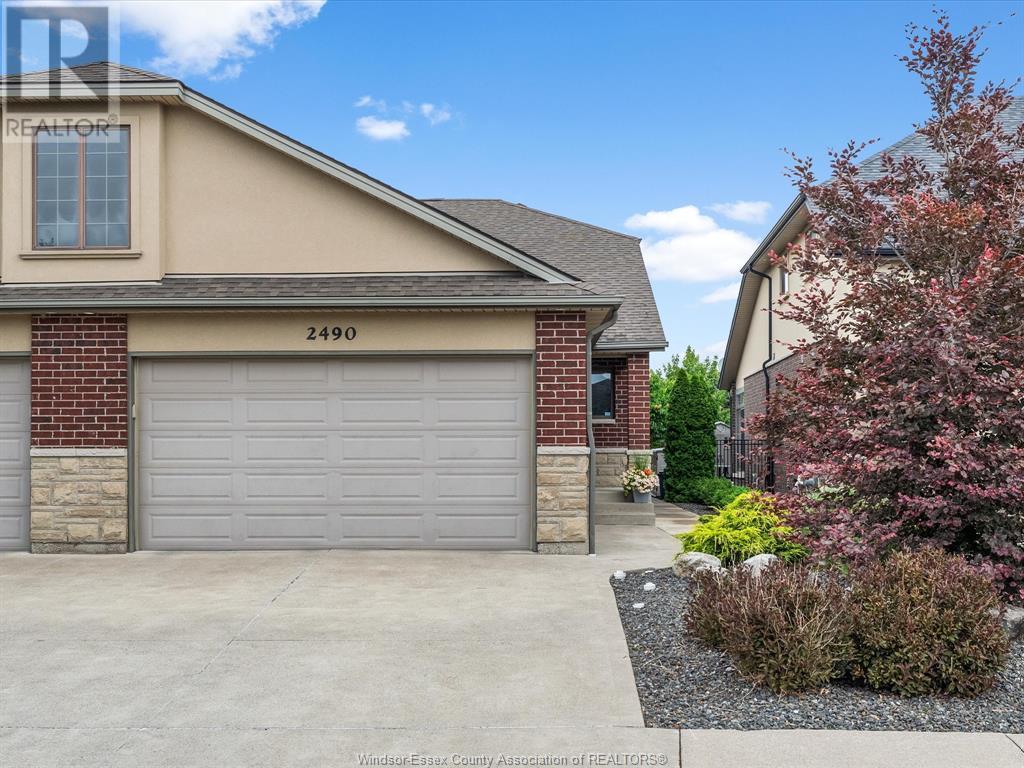2490 Skinner Lasalle, Ontario N9H 2R5
$649,900
Welcome to 2490 Skinner! This uniquely designed semi-detached home offers a modern layout and exceptional flexibility. The main floor features an open-concept kitchen, dining, and living area, perfect for entertaining along with a spacious primary bedroom complete with ensuite bath and large walk-in closet, a convenient powder room, and main floor laundry. Upstairs, you’ll find a versatile loft-style space ideal for a home office, gym, or hobby area. This level also includes a bedroom and full bath that can easily be transformed into a luxurious second primary suite. The recently finished lower level includes a third bedroom, a beautifully tiled full bathroom, a stylish wet bar, and a cozy family room with fireplace. Step outside to enjoy the covered porch and your own private rear yard36. Located in a top-rated school district and surrounded by exciting new developments, this home blends comfort, style, and a prime location—don’t miss it! (id:43321)
Property Details
| MLS® Number | 25016524 |
| Property Type | Single Family |
| Features | Concrete Driveway, Front Driveway |
Building
| Bathroom Total | 4 |
| Bedrooms Above Ground | 2 |
| Bedrooms Below Ground | 1 |
| Bedrooms Total | 3 |
| Appliances | Dishwasher, Refrigerator, Stove |
| Constructed Date | 2013 |
| Construction Style Attachment | Semi-detached |
| Cooling Type | Central Air Conditioning |
| Exterior Finish | Brick, Stone, Concrete/stucco |
| Fireplace Fuel | Electric |
| Fireplace Present | Yes |
| Fireplace Type | Insert |
| Flooring Type | Ceramic/porcelain, Hardwood, Cushion/lino/vinyl |
| Foundation Type | Concrete |
| Half Bath Total | 1 |
| Heating Fuel | Natural Gas |
| Heating Type | Forced Air, Furnace |
| Stories Total | 2 |
| Size Interior | 1,700 Ft2 |
| Total Finished Area | 1700 Sqft |
| Type | House |
Parking
| Garage |
Land
| Acreage | No |
| Landscape Features | Landscaped |
| Size Irregular | 28.38 X Irreg |
| Size Total Text | 28.38 X Irreg |
| Zoning Description | Res |
Rooms
| Level | Type | Length | Width | Dimensions |
|---|---|---|---|---|
| Second Level | 4pc Bathroom | Measurements not available | ||
| Second Level | Den | Measurements not available | ||
| Second Level | Bedroom | Measurements not available | ||
| Lower Level | 3pc Bathroom | Measurements not available | ||
| Lower Level | Kitchen | Measurements not available | ||
| Lower Level | Family Room/fireplace | Measurements not available | ||
| Lower Level | Bedroom | Measurements not available | ||
| Main Level | 4pc Ensuite Bath | Measurements not available | ||
| Main Level | 2pc Bathroom | Measurements not available | ||
| Main Level | Primary Bedroom | Measurements not available | ||
| Main Level | Living Room | Measurements not available | ||
| Main Level | Dining Room | Measurements not available | ||
| Main Level | Kitchen | Measurements not available |
https://www.realtor.ca/real-estate/28542690/2490-skinner-lasalle
Contact Us
Contact us for more information

Mario Leonardo
Sales Person
2451 Dougall Unit C
Windsor, Ontario N8X 1T3
(519) 252-5967





















































