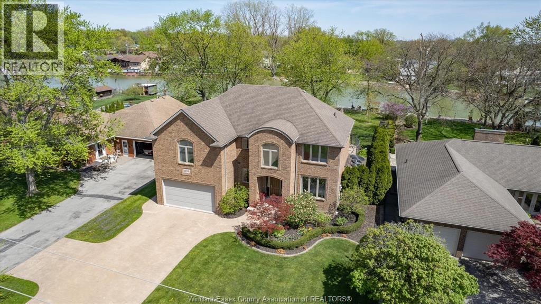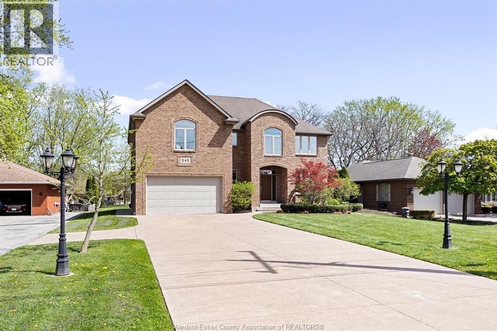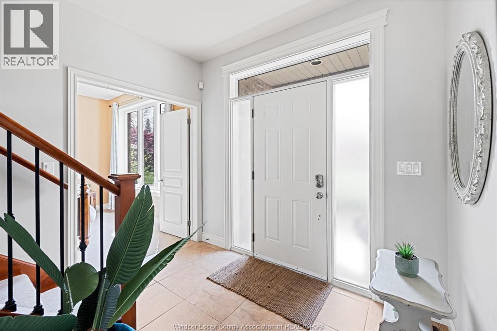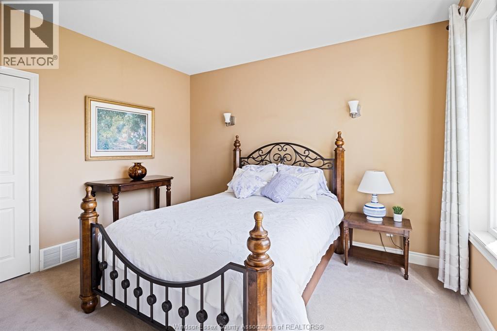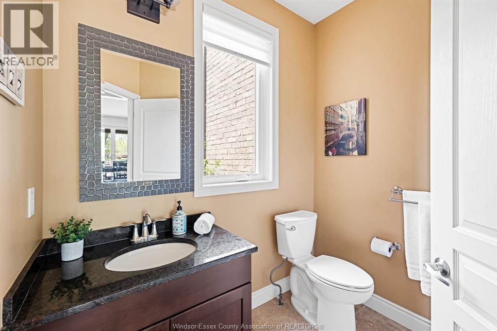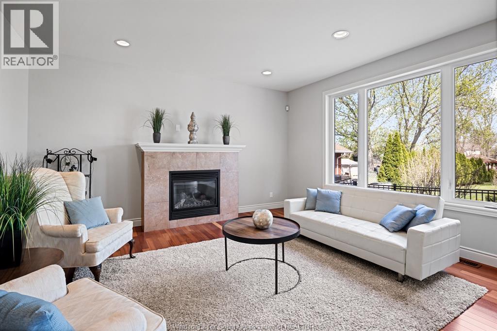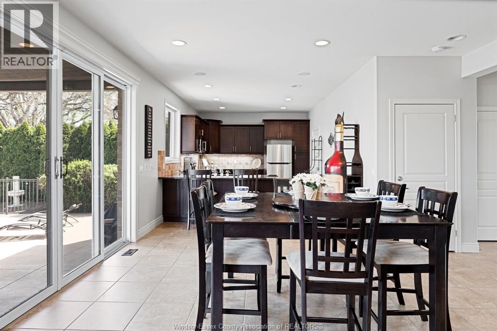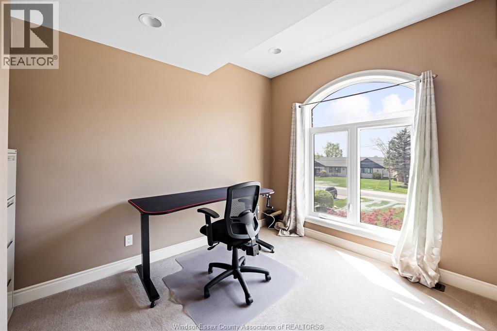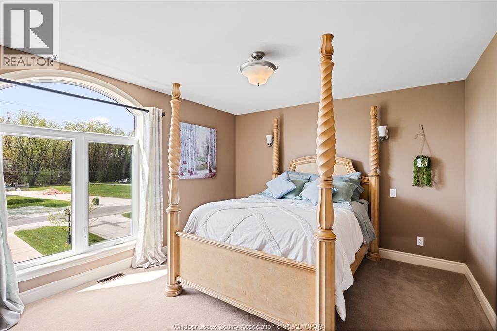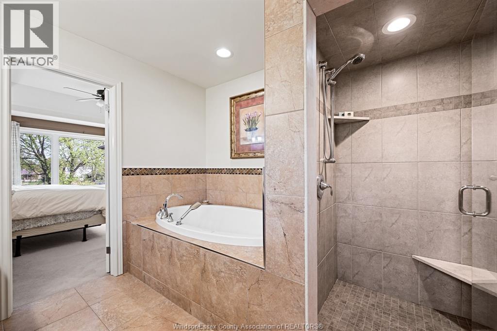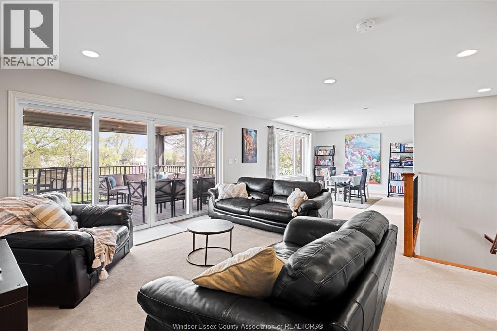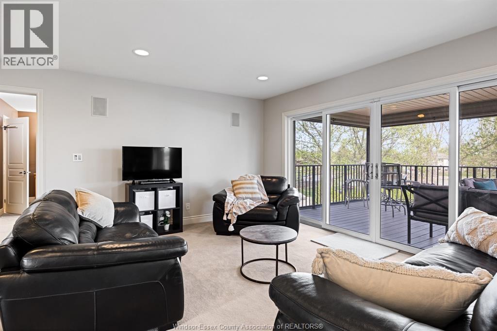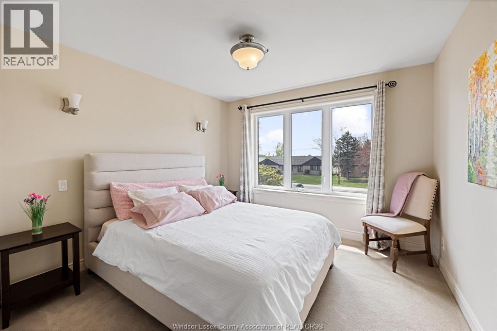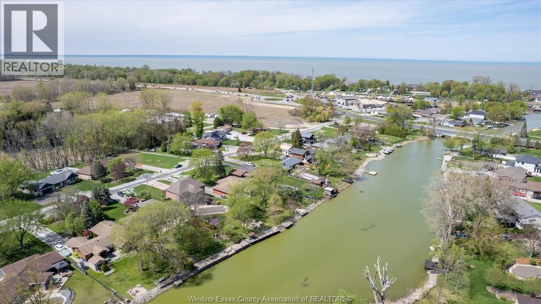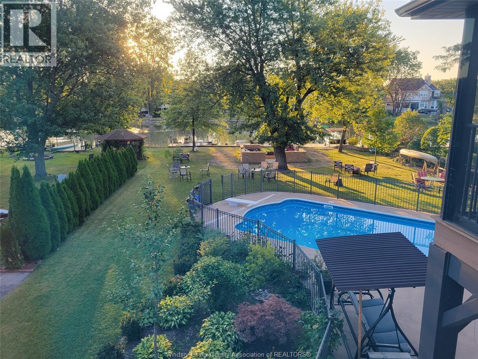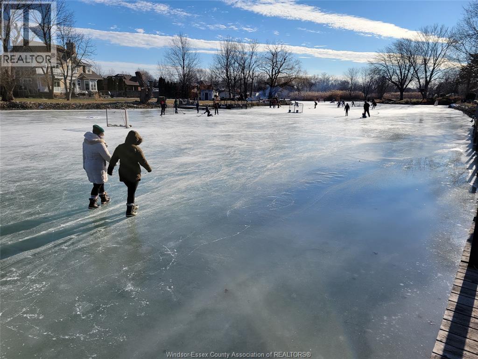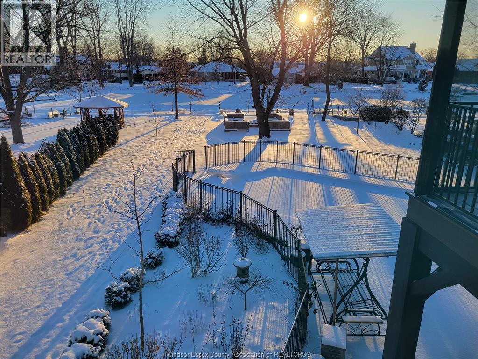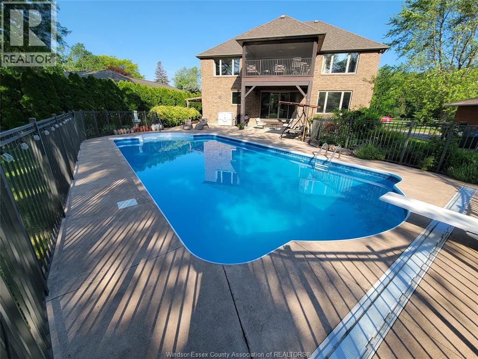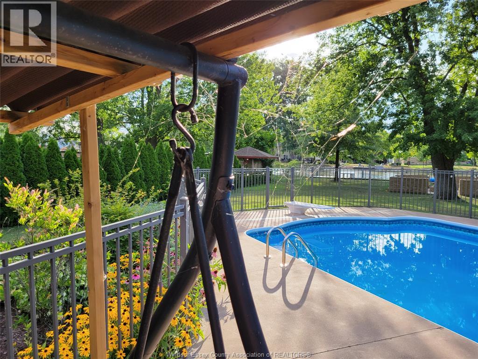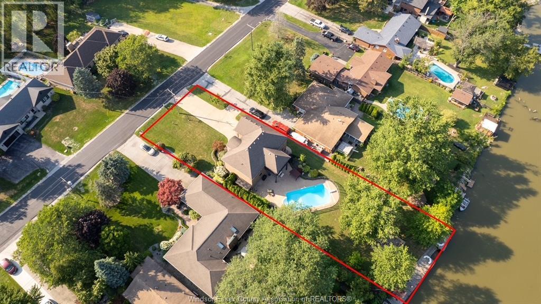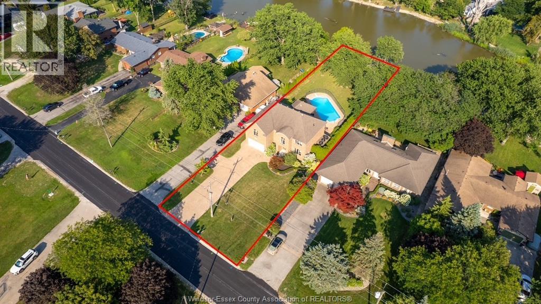242 West Puce Road Lakeshore, Ontario N0R 1A0
$1,599,999
Spectacular waterfront property just minutes from the city! Built in 2008, this brick-to-roof 2- storey sits on over ½ acre backing onto the Puce River with boat access to Lake St. Clair. Offering 2,963 sq ft, 5 bedrooms, and 3 full baths, the open-concept main floor features a gas fireplace and full glass wall overlooking the 18 x 36 heated saltwater pool (4'–9' deep) with underwater lighting for luxurious night swims. The upstairs family room (32'3 x 22'8) offers stunning river views and a screened patio. Attached garage (21'2 x 18'10). Dock your boat in your backyard, paddle the river, or enjoy a bonfire under the stars. Move in ready with spacious living for family and entertaining. Call today to book your personal viewing. (id:43321)
Property Details
| MLS® Number | 25019754 |
| Property Type | Single Family |
| Features | Double Width Or More Driveway, Concrete Driveway, Finished Driveway |
| Pool Type | Inground Pool |
| Water Front Type | Waterfront On River |
Building
| Bathroom Total | 3 |
| Bedrooms Above Ground | 5 |
| Bedrooms Total | 5 |
| Appliances | Dishwasher, Dryer, Microwave Range Hood Combo, Refrigerator, Stove, Washer |
| Constructed Date | 2008 |
| Construction Style Attachment | Detached |
| Exterior Finish | Brick, Stone |
| Fireplace Fuel | Gas |
| Fireplace Present | Yes |
| Fireplace Type | Conventional |
| Flooring Type | Ceramic/porcelain, Hardwood |
| Foundation Type | Concrete |
| Heating Fuel | Natural Gas |
| Heating Type | Furnace |
| Stories Total | 2 |
| Size Interior | 2,963 Ft2 |
| Total Finished Area | 2963 Sqft |
| Type | House |
Parking
| Attached Garage | |
| Garage | |
| Inside Entry |
Land
| Acreage | No |
| Landscape Features | Landscaped |
| Size Irregular | 75 X 311.21 X Irreg Ft |
| Size Total Text | 75 X 311.21 X Irreg Ft |
| Zoning Description | Res |
Rooms
| Level | Type | Length | Width | Dimensions |
|---|---|---|---|---|
| Second Level | 4pc Ensuite Bath | Measurements not available | ||
| Second Level | 4pc Bathroom | Measurements not available | ||
| Second Level | Office | 12.1 x 11.1 | ||
| Second Level | Bedroom | 15.5 x 14.8 | ||
| Second Level | Bedroom | 16.2 x 11 | ||
| Second Level | Primary Bedroom | 18.6 x 14.10 | ||
| Second Level | Family Room | 32.3 x 22.8 | ||
| Lower Level | Storage | 27.10 x 27.3 | ||
| Main Level | 3pc Bathroom | Measurements not available | ||
| Main Level | Bedroom | 12.7 x 11 | ||
| Main Level | Dining Room | 15.5 x 8.8 | ||
| Main Level | Living Room/fireplace | 19.2 x 15.5 | ||
| Main Level | Kitchen | 19.6 x 11.6 | ||
| Main Level | Foyer | 9.1 x 7.2 |
https://www.realtor.ca/real-estate/28691330/242-west-puce-road-lakeshore
Contact Us
Contact us for more information

Janelle Lanoue
Sales Person
59 Eugenie St. East
Windsor, Ontario N8X 2X9
(519) 972-1000
(519) 972-7848
www.deerbrookrealty.com/

Pauline Lanoue
Sales Person
(519) 682-3922
www.paulinelanoue.com/
59 Eugenie St. East
Windsor, Ontario N8X 2X9
(519) 972-1000
(519) 972-7848
www.deerbrookrealty.com/

