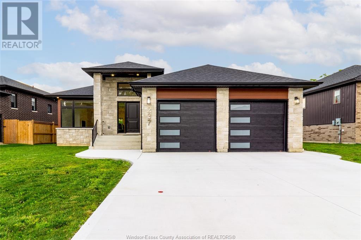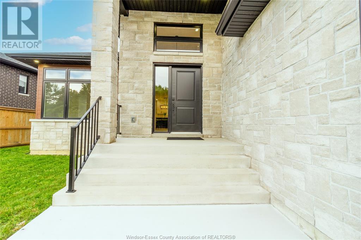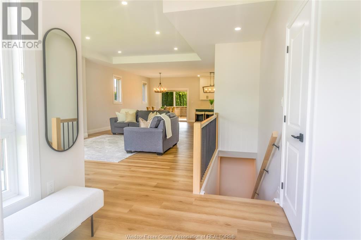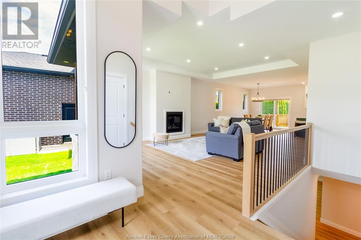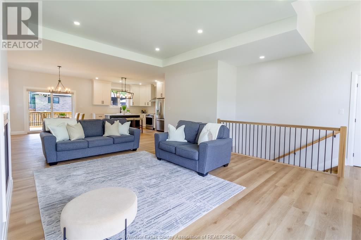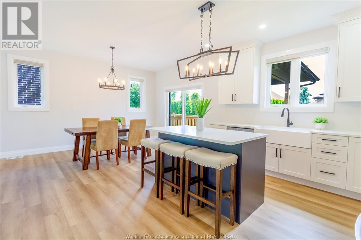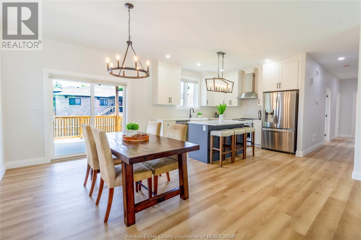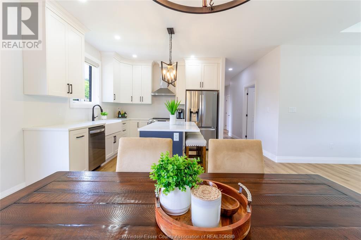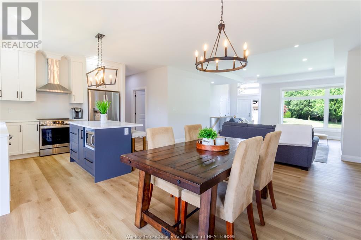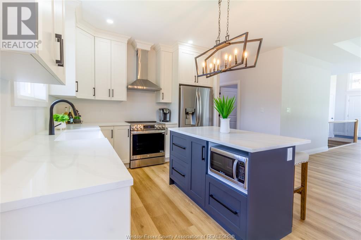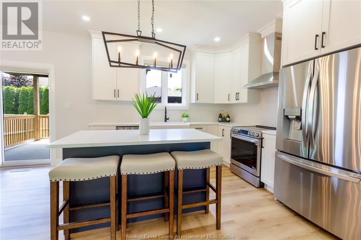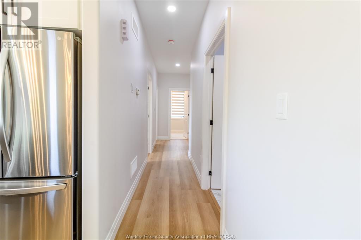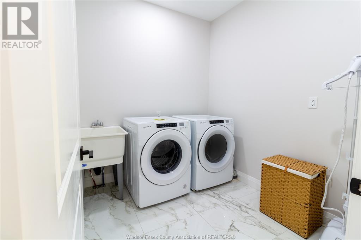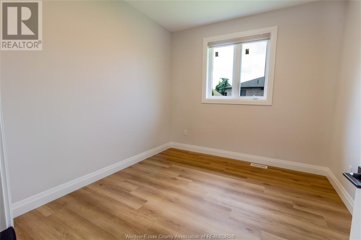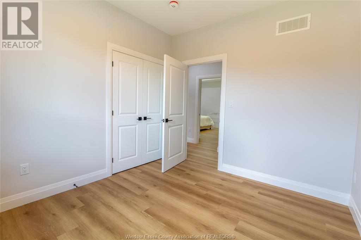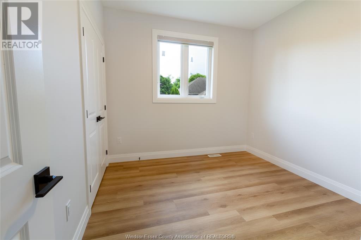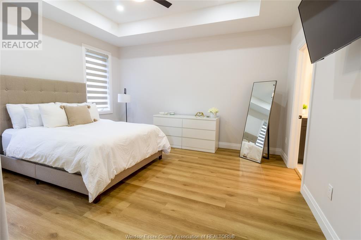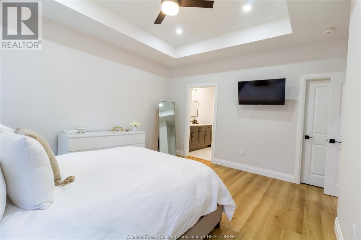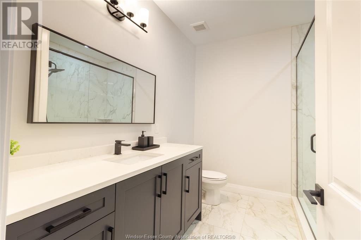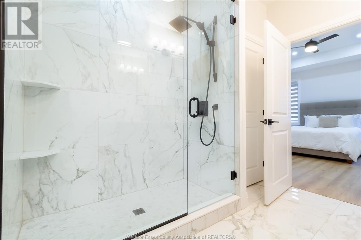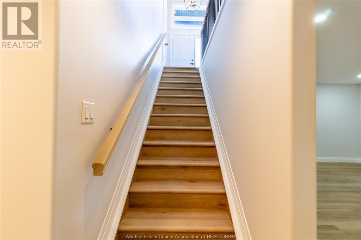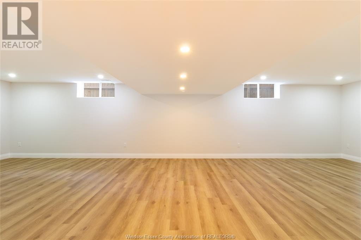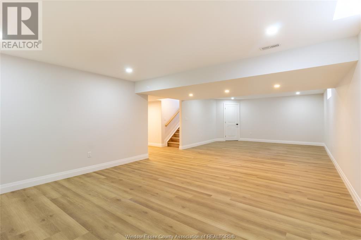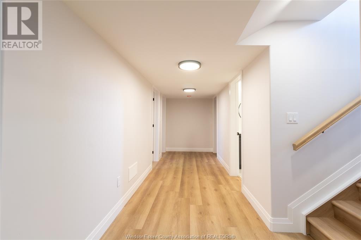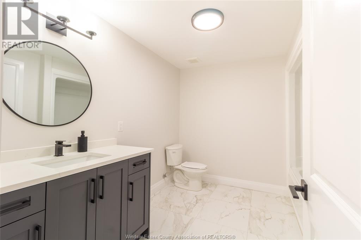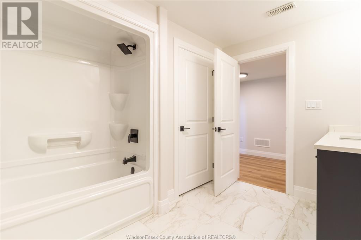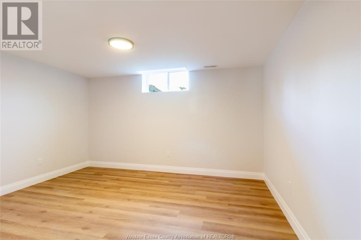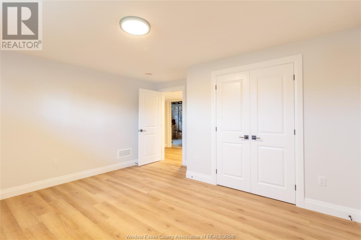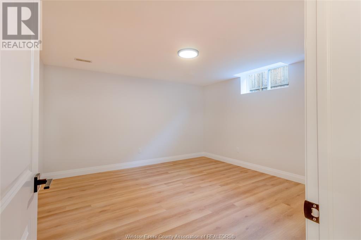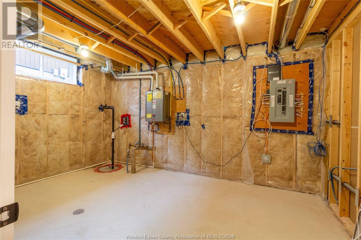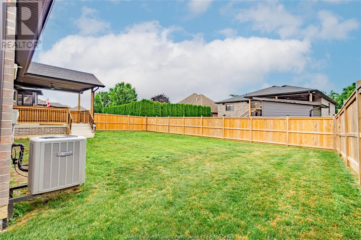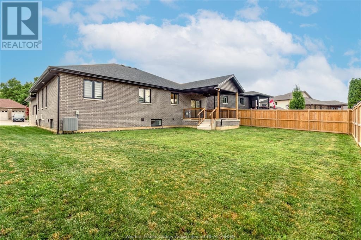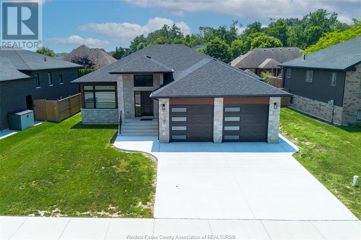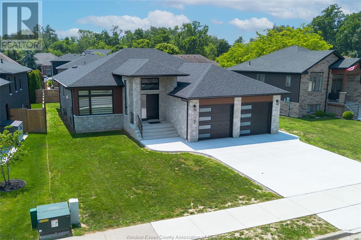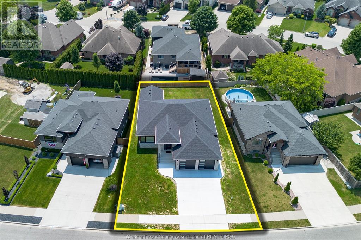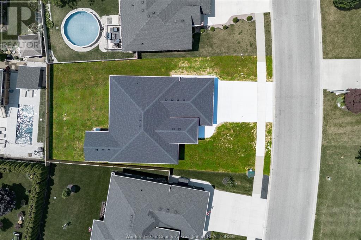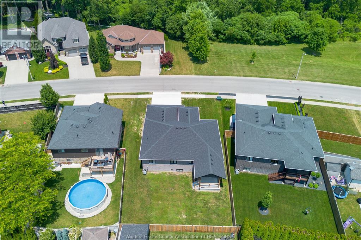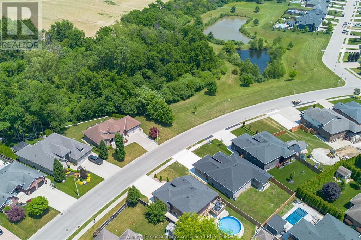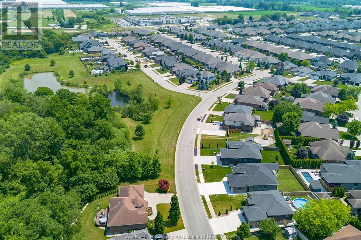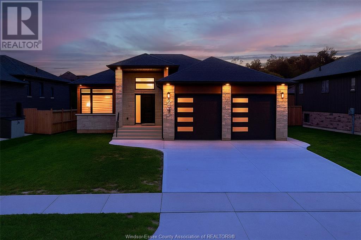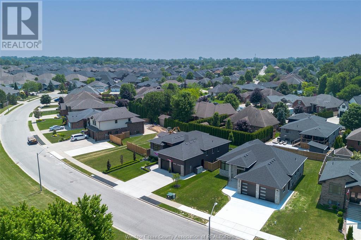237 Sandybrook Way Kingsville, Ontario N9Y 0A3
$849,000
This stunning custom-built ranch offers approximately 1,659 sq. ft. on the main level, plus a beautifully finished lower level, in a sought-after Kingsville location. Featuring 5 bedrooms and 3 full baths, the open-concept main level showcases a modern kitchen with custom cabinetry with crown moulding, quartz countertops, and premium finishes. The spacious primary suite includes a walk-in closet and a luxurious 4-piece ensuite with a large vanity and waterfall walk-in shower. A 4-piece main bath and convenient main-floor laundry. The fully finished basement features 2 oversized bedrooms, a spacious family room, an additional 4-piece bath, and a large utility room that offers plenty of space to add a second laundry area — perfect for multi-generational living. Additional features include tray ceilings, pot lights throughout the interior and exterior, a covered front porch, a covered rear patio, and a 2.5-car garage. Located just minutes from downtown Kingsville, JK–12 Erie Migration District School, golf courses, and the arena — this move-in ready home truly has it all! (id:43321)
Property Details
| MLS® Number | 25018079 |
| Property Type | Single Family |
| Features | Double Width Or More Driveway, Concrete Driveway, Front Driveway |
Building
| Bathroom Total | 3 |
| Bedrooms Above Ground | 3 |
| Bedrooms Below Ground | 2 |
| Bedrooms Total | 5 |
| Appliances | Dishwasher, Dryer, Microwave, Refrigerator, Stove, Washer |
| Architectural Style | Ranch |
| Constructed Date | 2023 |
| Construction Style Attachment | Detached |
| Cooling Type | Central Air Conditioning |
| Exterior Finish | Aluminum/vinyl, Brick |
| Fireplace Fuel | Gas |
| Fireplace Present | Yes |
| Fireplace Type | Direct Vent |
| Flooring Type | Ceramic/porcelain, Cushion/lino/vinyl |
| Foundation Type | Concrete |
| Heating Fuel | Natural Gas |
| Heating Type | Forced Air, Furnace |
| Stories Total | 1 |
| Size Interior | 1,659 Ft2 |
| Total Finished Area | 1659 Sqft |
| Type | House |
Parking
| Attached Garage | |
| Garage | |
| Inside Entry |
Land
| Acreage | No |
| Fence Type | Fence |
| Size Irregular | 64.04 X |
| Size Total Text | 64.04 X |
| Zoning Description | Res |
Rooms
| Level | Type | Length | Width | Dimensions |
|---|---|---|---|---|
| Basement | Utility Room | Measurements not available | ||
| Basement | 4pc Bathroom | Measurements not available | ||
| Basement | Bedroom | Measurements not available | ||
| Basement | Bedroom | Measurements not available | ||
| Basement | Family Room | Measurements not available | ||
| Main Level | 4pc Bathroom | Measurements not available | ||
| Main Level | 3pc Ensuite Bath | Measurements not available | ||
| Main Level | Primary Bedroom | Measurements not available | ||
| Main Level | Bedroom | Measurements not available | ||
| Main Level | Bedroom | Measurements not available | ||
| Main Level | Laundry Room | Measurements not available | ||
| Main Level | Kitchen | Measurements not available | ||
| Main Level | Dining Room | Measurements not available | ||
| Main Level | Living Room | Measurements not available |
https://www.realtor.ca/real-estate/28612581/237-sandybrook-way-kingsville
Contact Us
Contact us for more information

Chantelle Elters
Sales Person
17 Erie St. North
Leamington, Ontario N8H 2Z2
(519) 326-3712
(519) 326-7653
www.featherstonerealty.com/

Camille Elters
Sales Person
www.essexcountyrealestate.ca/
17 Erie St. North
Leamington, Ontario N8H 2Z2
(519) 326-3712
(519) 326-7653
www.featherstonerealty.com/

