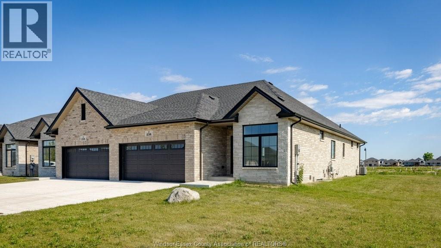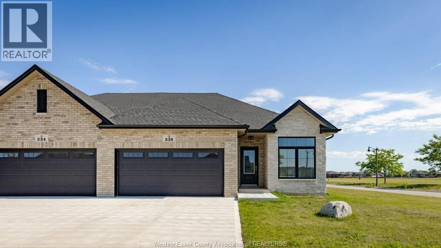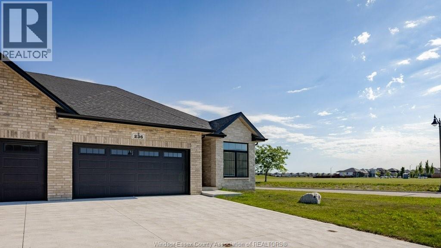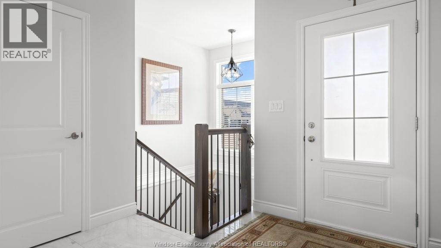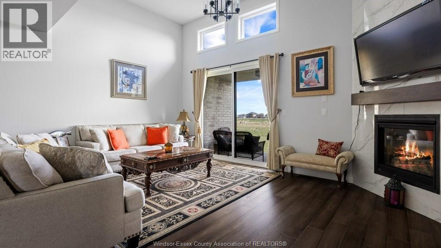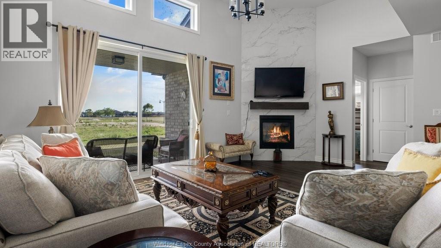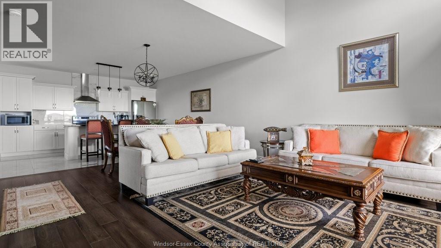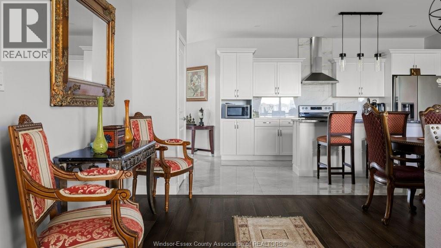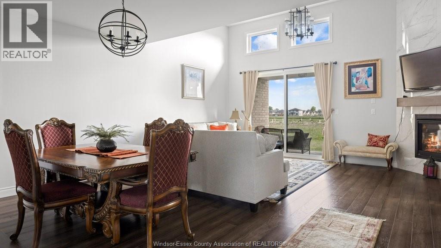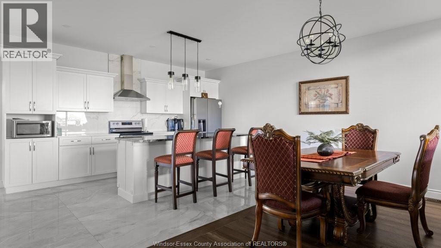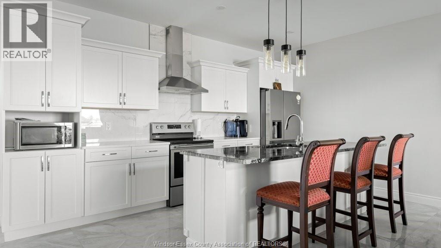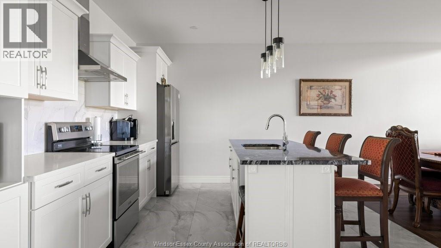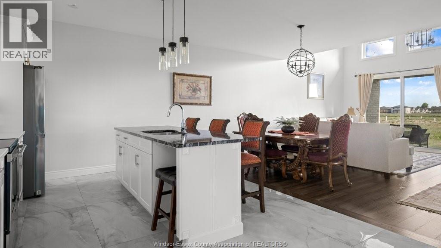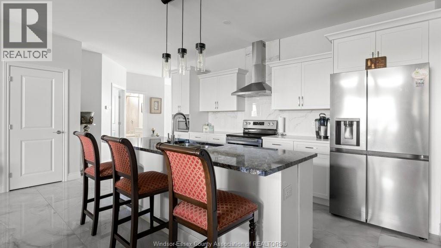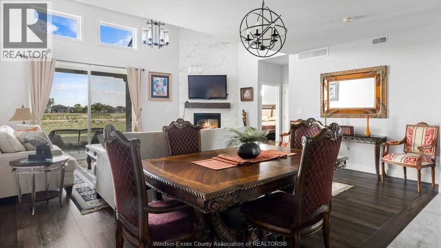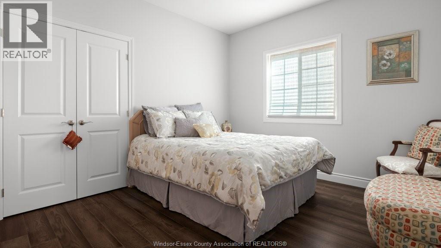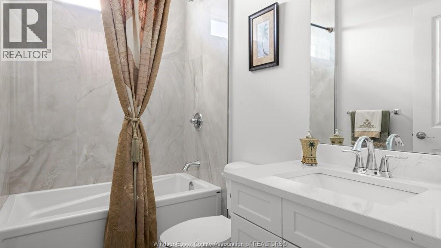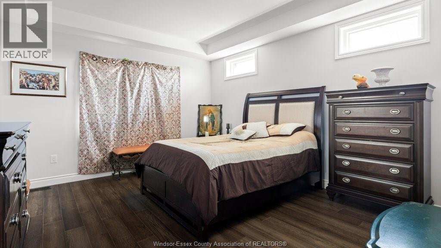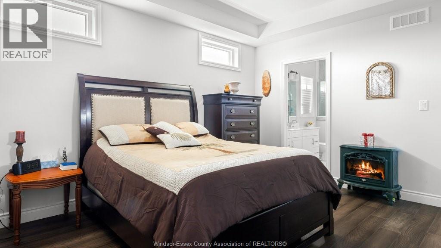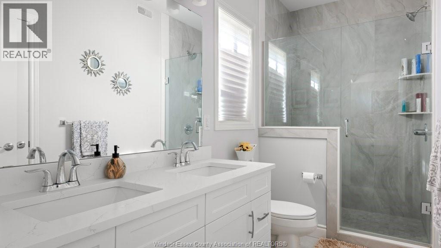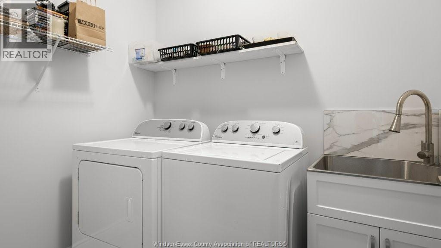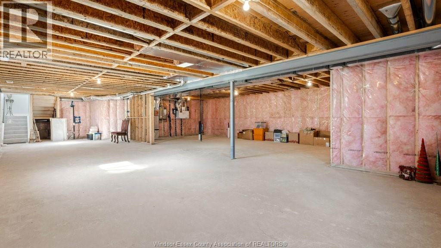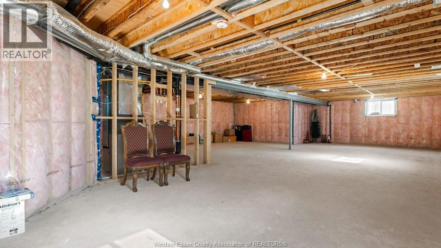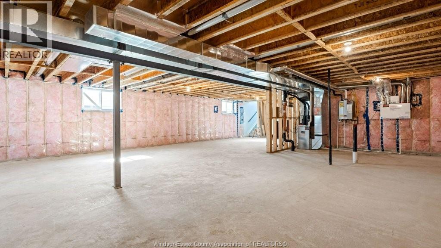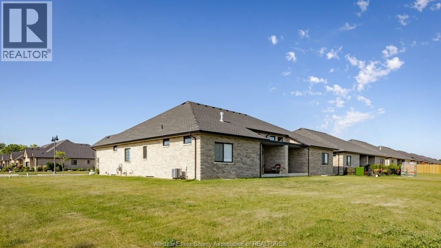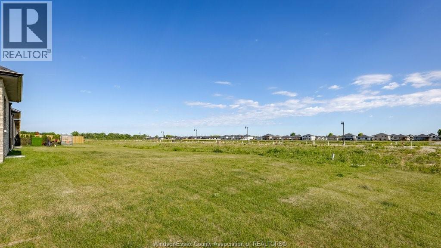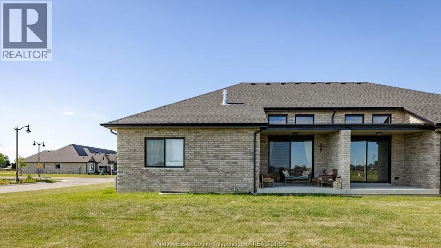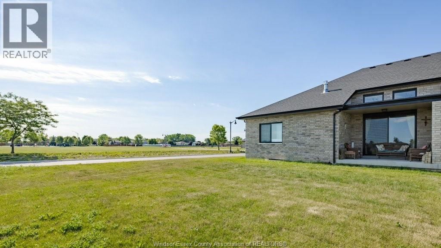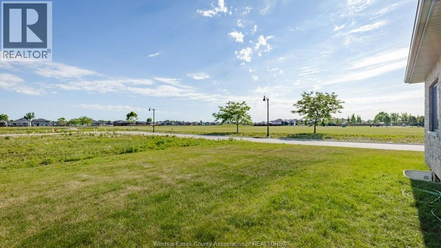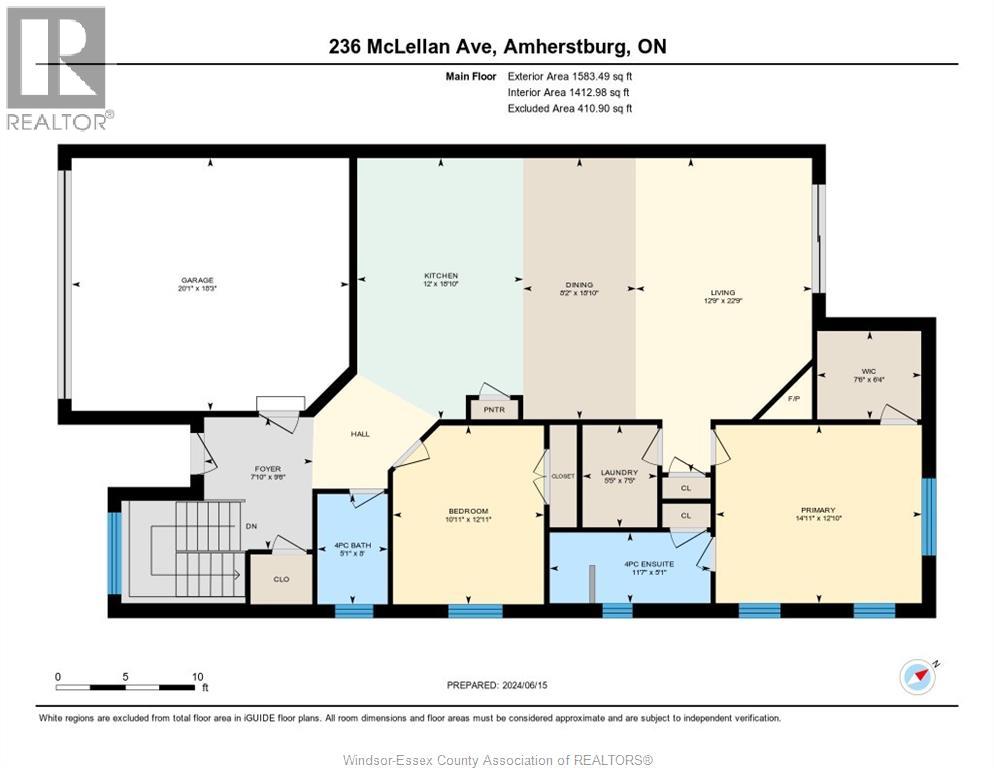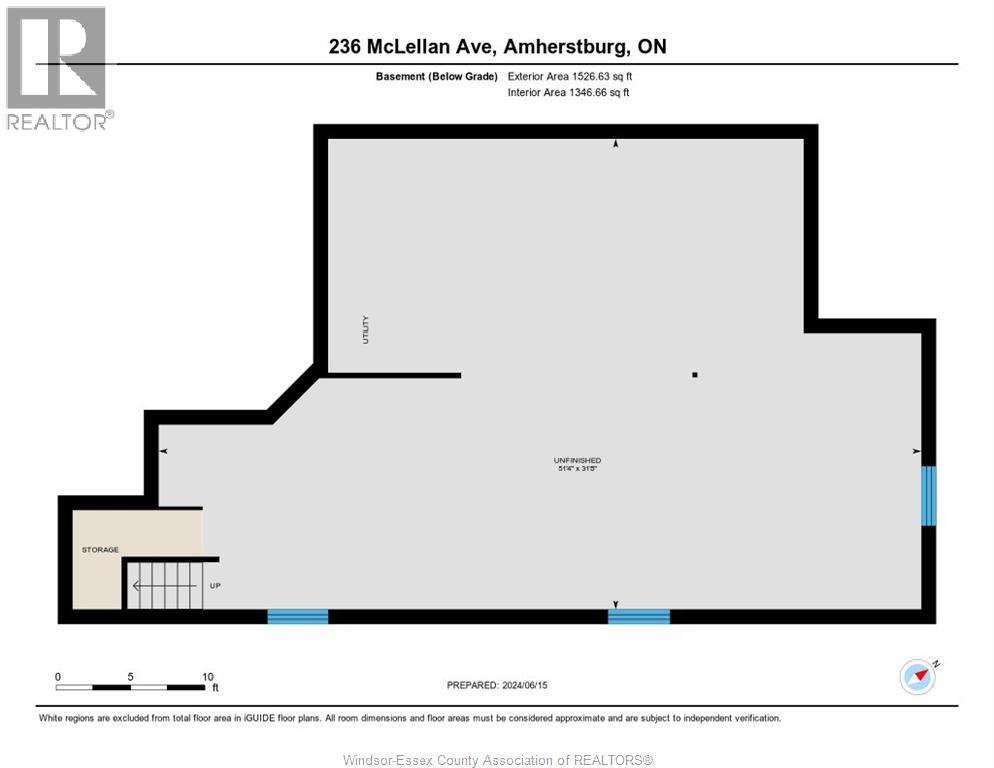236 Mclellan Amherstburg, Ontario N9V 3Y7
$689,900
Best location in the area with a park to the east of the large corner lot 53 x 134 . This is Semi free hold ranch. Impressive Cathedral ceiling in living room with gas fireplace. No association fee. Open concept to Large bright kitchen with island. Main floor Laundry. over 1500 sq. ft. on one floor. Primary bedroom with ensuite and walk in closet. Spacious second bedroom with 4 pc. bath just a step away. Many upgrades in this home. Unfinished basement is a canvas for many possibilities. Covered rear porch with view of park. Concrete drive to 2 car garage. Landscaped front and back. Kingsbridge area located in the quaint and historic Waterfront town of Amherstburg. Easy access for U.S. Commuters. You don't want to miss this ranch semi, if simplifying life is what you are looking for. (id:43321)
Property Details
| MLS® Number | 25022005 |
| Property Type | Single Family |
| Features | Double Width Or More Driveway, Concrete Driveway, Front Driveway |
Building
| Bathroom Total | 2 |
| Bedrooms Above Ground | 2 |
| Bedrooms Total | 2 |
| Architectural Style | Ranch |
| Constructed Date | 2022 |
| Construction Style Attachment | Semi-detached |
| Cooling Type | Central Air Conditioning |
| Exterior Finish | Brick |
| Fireplace Fuel | Gas |
| Fireplace Present | Yes |
| Fireplace Type | Direct Vent |
| Flooring Type | Carpeted, Ceramic/porcelain, Hardwood |
| Foundation Type | Concrete |
| Heating Fuel | Natural Gas |
| Heating Type | Forced Air, Heat Recovery Ventilation (hrv) |
| Stories Total | 1 |
| Size Interior | 1,545 Ft2 |
| Total Finished Area | 1545 Sqft |
| Type | House |
Parking
| Attached Garage | |
| Garage | |
| Inside Entry |
Land
| Acreage | No |
| Landscape Features | Landscaped |
| Size Irregular | 53.54 X 132.68 Ft |
| Size Total Text | 53.54 X 132.68 Ft |
| Zoning Description | Res |
Rooms
| Level | Type | Length | Width | Dimensions |
|---|---|---|---|---|
| Basement | Utility Room | Measurements not available | ||
| Basement | Storage | Measurements not available | ||
| Main Level | 4pc Bathroom | Measurements not available | ||
| Main Level | 3pc Ensuite Bath | Measurements not available | ||
| Main Level | Bedroom | Measurements not available | ||
| Main Level | Primary Bedroom | Measurements not available | ||
| Main Level | Laundry Room | Measurements not available | ||
| Main Level | Kitchen | Measurements not available | ||
| Main Level | Eating Area | Measurements not available | ||
| Main Level | Living Room/fireplace | Measurements not available | ||
| Main Level | Foyer | Measurements not available |
https://www.realtor.ca/real-estate/28797710/236-mclellan-amherstburg
Contact Us
Contact us for more information

Theresa Forcier
Sales Person
(519) 736-1765
(800) 565-5955
www.theresaforcier.com/
80 Sandwich Street South
Amherstburg, Ontario N9V 1Z6
(519) 736-1766
(519) 736-1765
www.remax-preferred-on.com/

