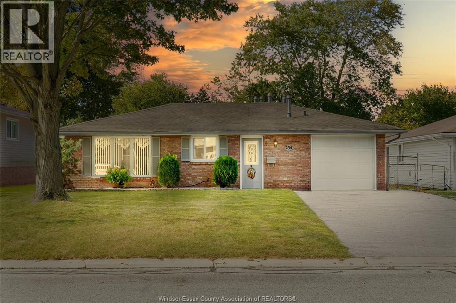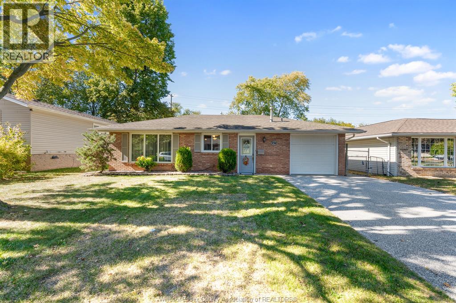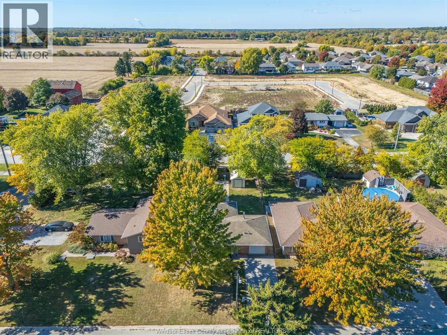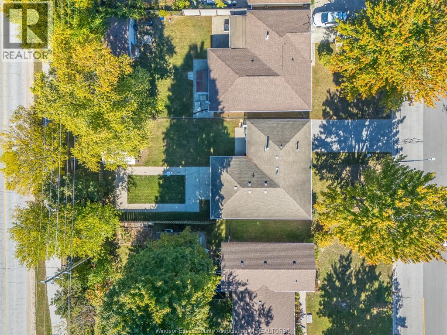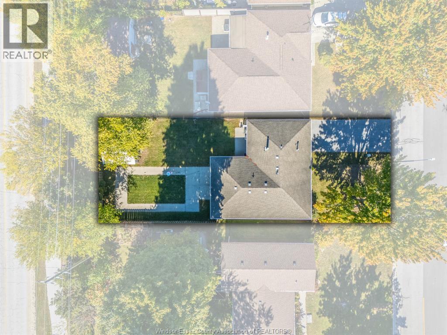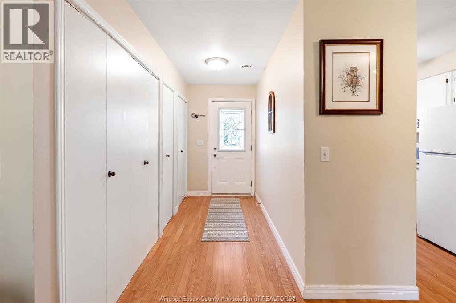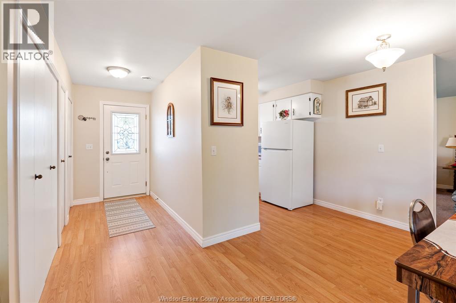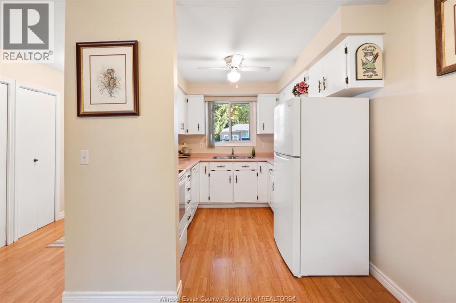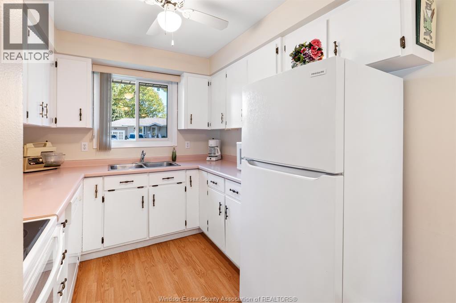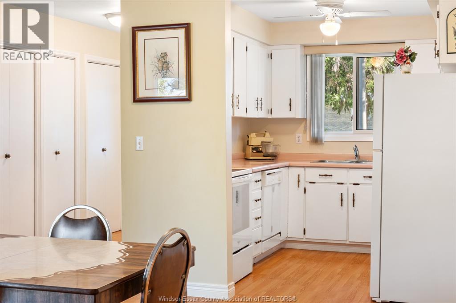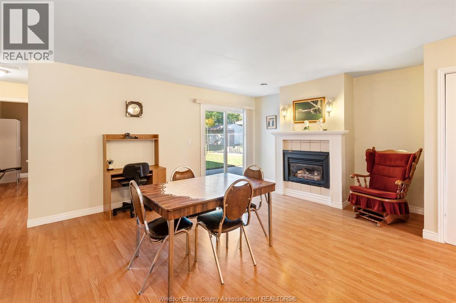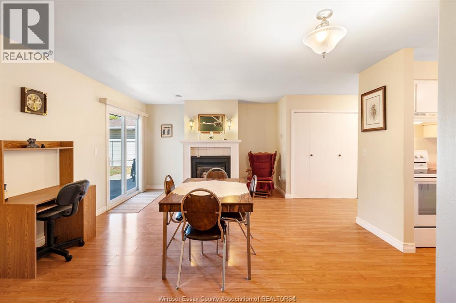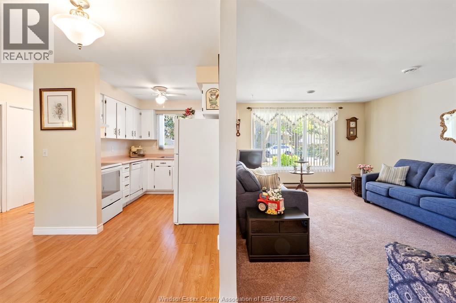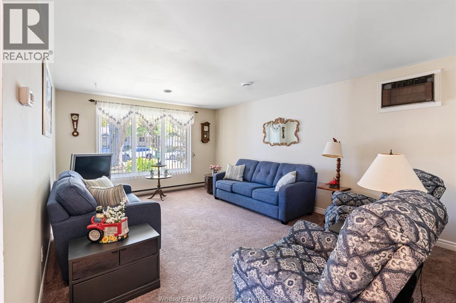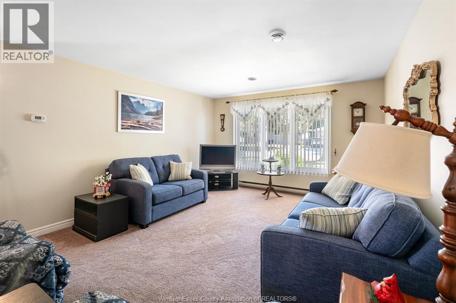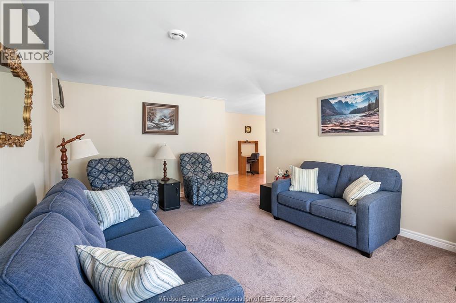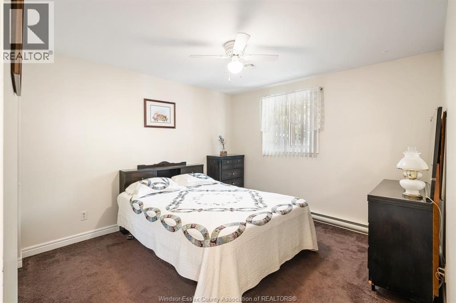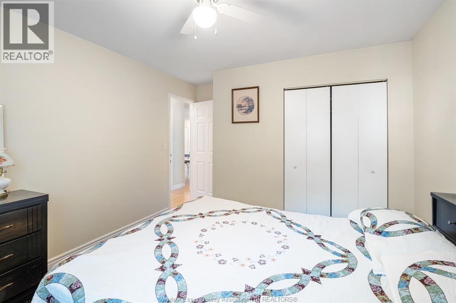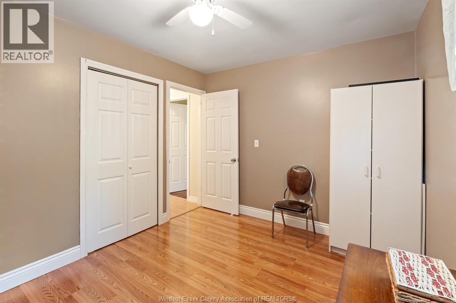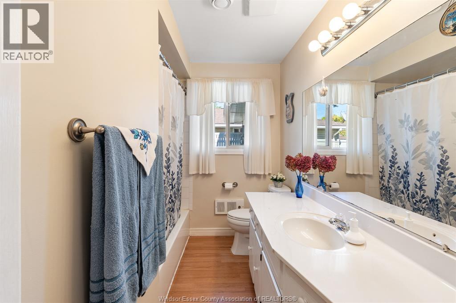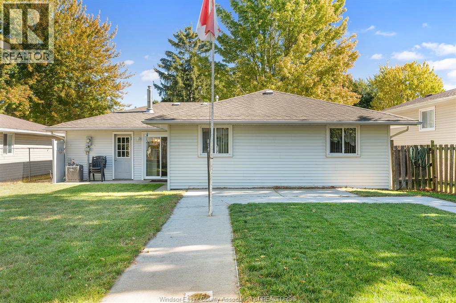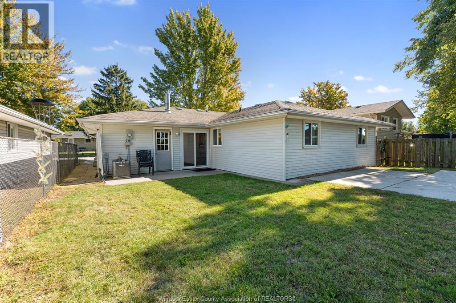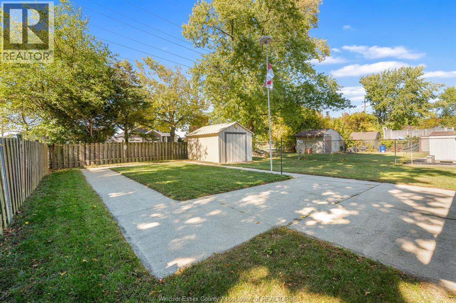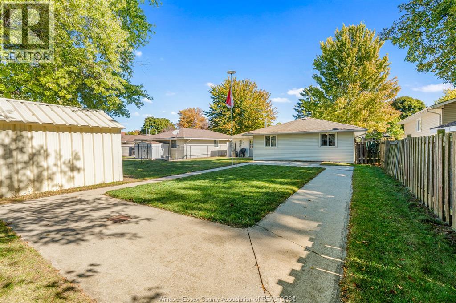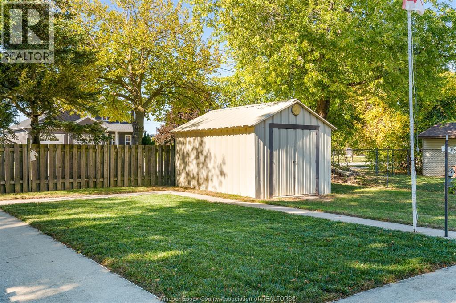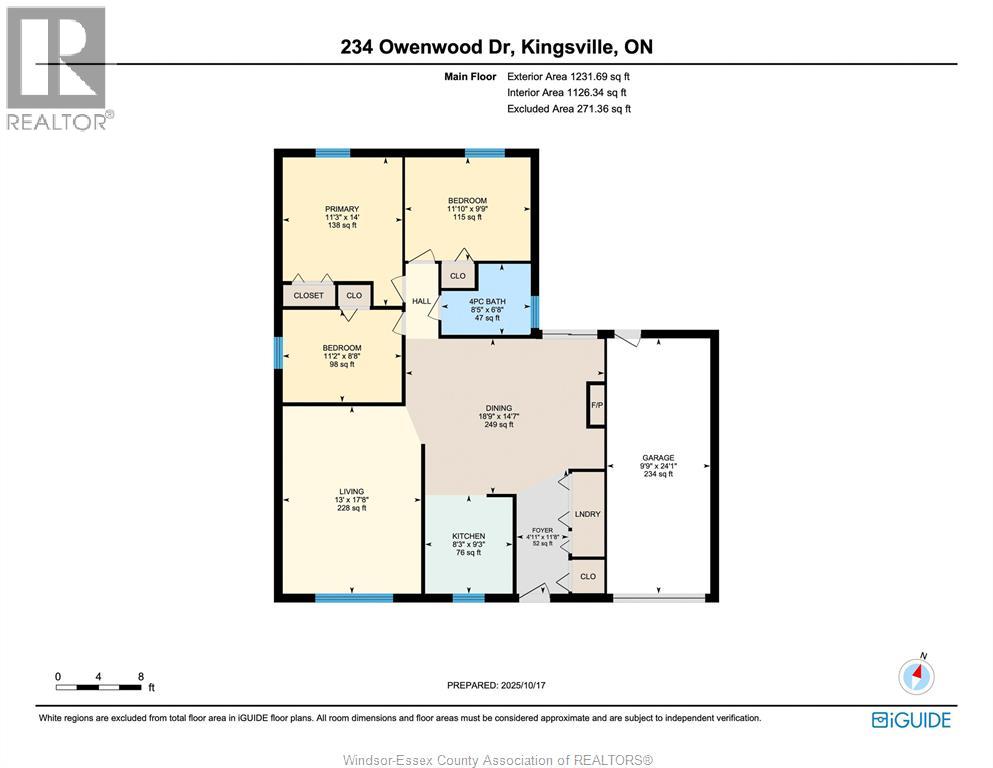234 Owenwood Drive Kingsville, Ontario N9Y 3L2
$399,900
Welcome to 234 Owenwood Drive in beautiful Kingsville! This charming and well-maintained home is perfect for first-time buyers or those looking to downsize, offering the ease of one-floor living with 3 bedrooms, 1 bathroom, and an attached garage. Enjoy a cozy gas fireplace in the dining room and comfort with a furnace and A/C installed in 2015 (baseboard heat still available). The 10 x 24 storage shed with electricity provides extra space for tools or hobbies, while the backyard offers a filled-in pool with the original concrete surround still in place, a fully fenced yard, and a peaceful location just steps from walking paths, the Greenway Trails, and Lakeside Park. Move-in ready and cute as a button—this home is one you don’t want to miss! Call Team Brad Bondy today! (id:43321)
Property Details
| MLS® Number | 25026606 |
| Property Type | Single Family |
| Features | Paved Driveway, Finished Driveway |
Building
| Bathroom Total | 1 |
| Bedrooms Above Ground | 3 |
| Bedrooms Total | 3 |
| Appliances | Dishwasher, Dryer, Refrigerator, Stove, Washer |
| Architectural Style | Bungalow |
| Constructed Date | 1977 |
| Construction Style Attachment | Detached |
| Cooling Type | Central Air Conditioning |
| Exterior Finish | Aluminum/vinyl, Brick |
| Fireplace Fuel | Gas |
| Fireplace Present | Yes |
| Fireplace Type | Insert |
| Flooring Type | Carpeted, Laminate |
| Foundation Type | Concrete |
| Heating Fuel | Electric, Natural Gas |
| Heating Type | Baseboard Heaters, Forced Air, Furnace |
| Stories Total | 1 |
| Type | House |
Parking
| Attached Garage | |
| Garage |
Land
| Acreage | No |
| Fence Type | Fence |
| Landscape Features | Landscaped |
| Size Irregular | 50.22 X Irreg |
| Size Total Text | 50.22 X Irreg |
| Zoning Description | R1 |
Rooms
| Level | Type | Length | Width | Dimensions |
|---|---|---|---|---|
| Main Level | Laundry Room | Measurements not available | ||
| Main Level | Bedroom | 11.2 x 8.8 | ||
| Main Level | Bedroom | 11.10 x 9.9 | ||
| Main Level | Primary Bedroom | 11.3 x 14 | ||
| Main Level | Living Room | 13 x 17.8 | ||
| Main Level | Dining Room | 18.9 x 14.7 | ||
| Main Level | Kitchen | 8.3 x 9.3 | ||
| Main Level | Foyer | 4.11 x 11.8 |
https://www.realtor.ca/real-estate/29010031/234-owenwood-drive-kingsville
Contact Us
Contact us for more information

Brad Bondy
Broker
bradbondy.com/
www.facebook.com/teambradbondy
www.linkedin.com/in/brad-bondy-team/
www.instagram.com/teambradbondy/
80 Sandwich Street South
Amherstburg, Ontario N9V 1Z6
(519) 736-1766
(519) 736-1765
www.remax-preferred-on.com/
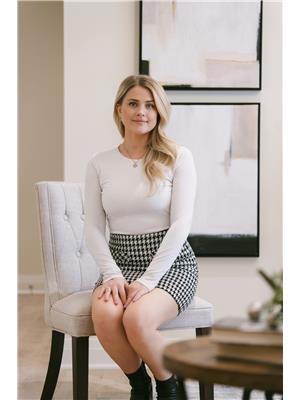
Ashley Camire
Sales Person
80 Sandwich Street South
Amherstburg, Ontario N9V 1Z6
(519) 736-1766
(519) 736-1765
www.remax-preferred-on.com/

