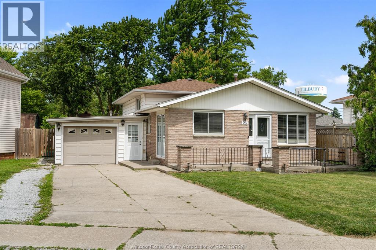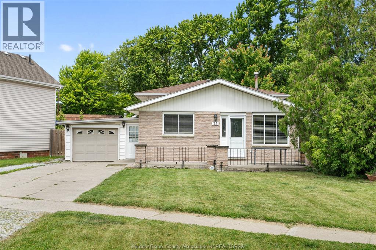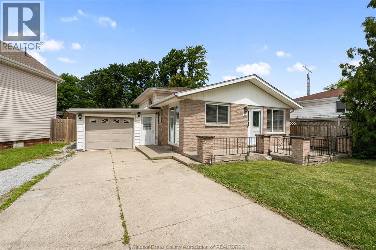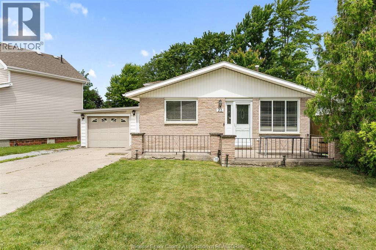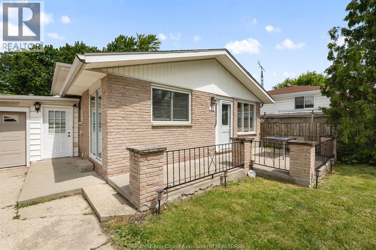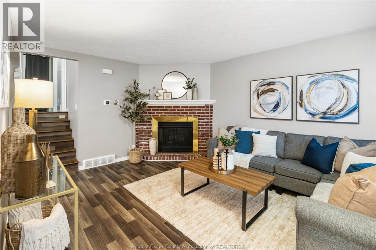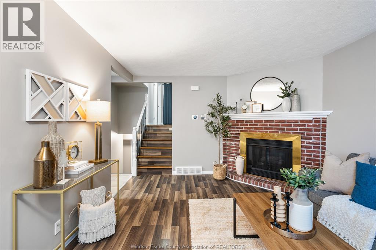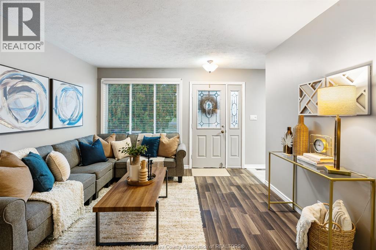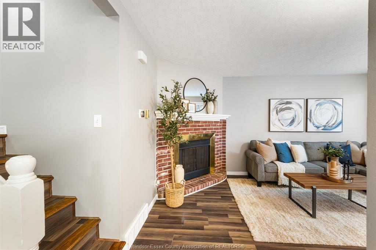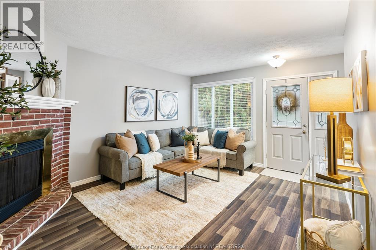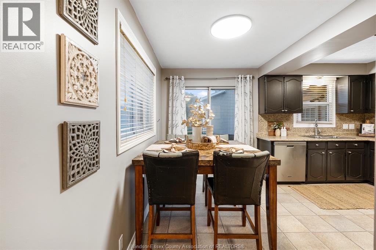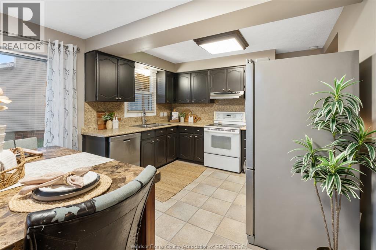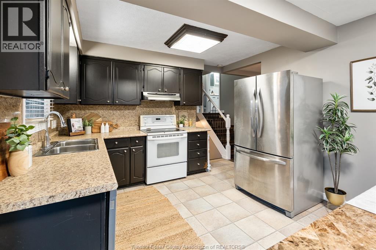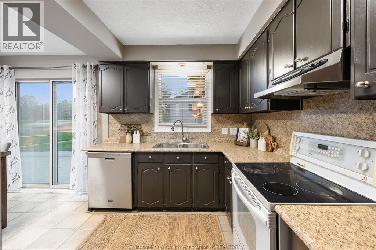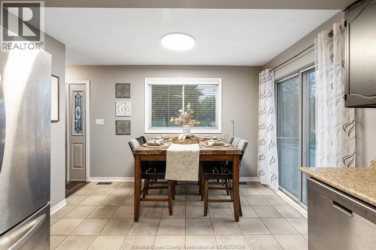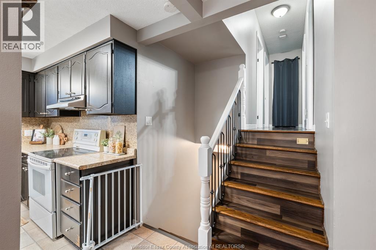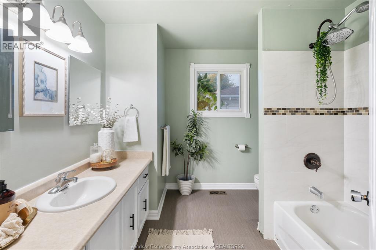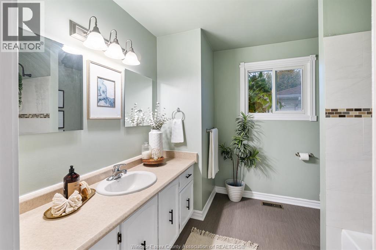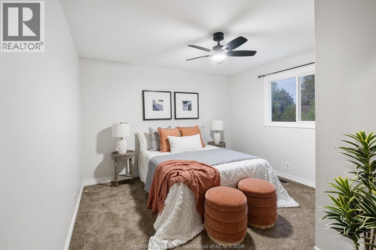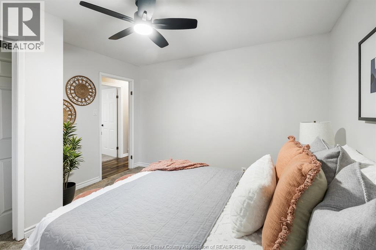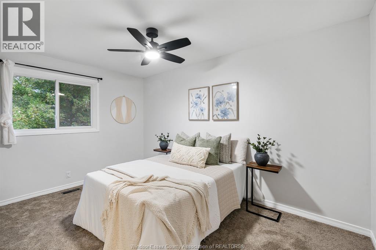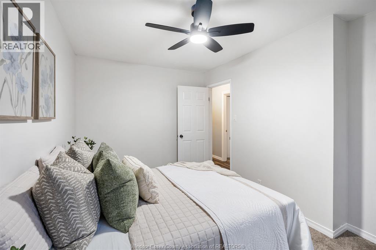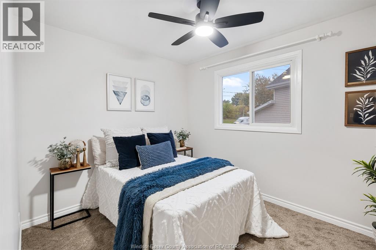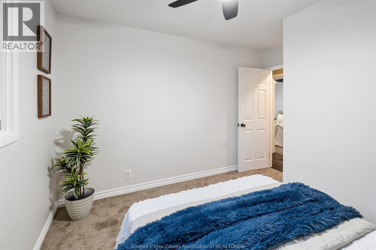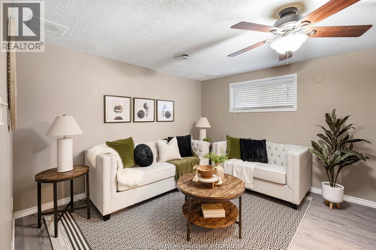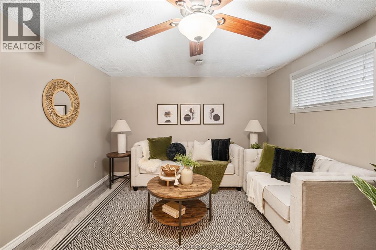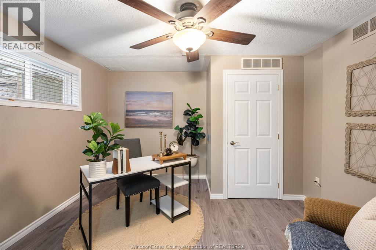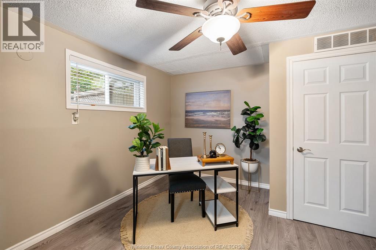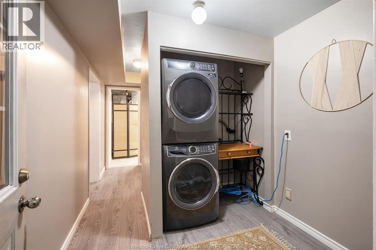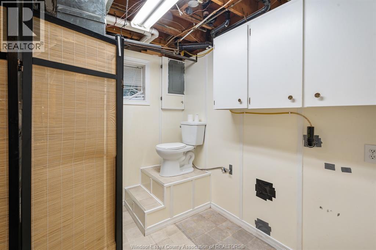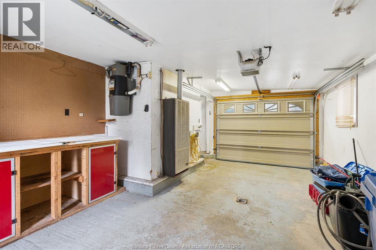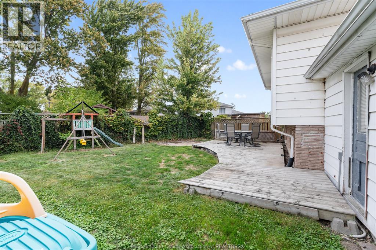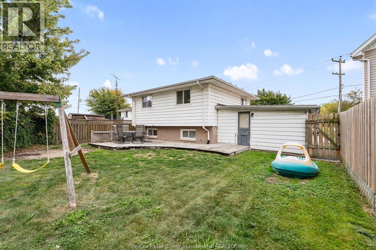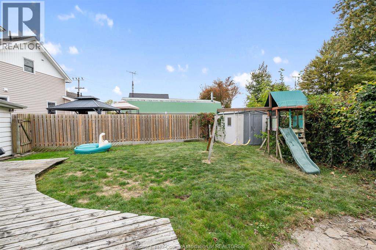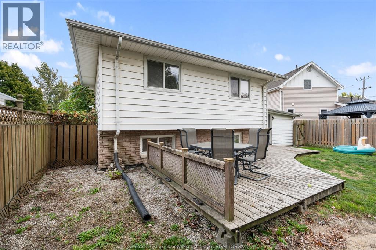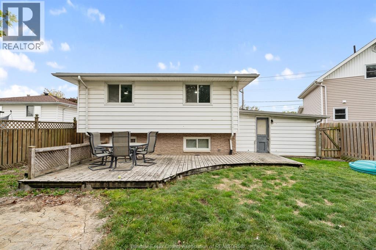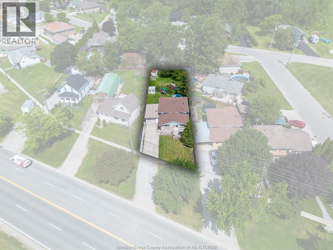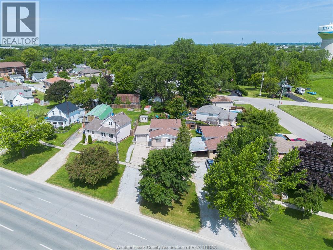23 Mill Street East Tilbury, Ontario N0P 2L0
$427,700
So much love has been held between these four walls. This cherished 3+1 bedroom, 1+1 bath backsplit has been home to a multitude of memories — from laughter echoing through the rooms to cozy nights by the fireplace. As the current owners begin their next chapter, this well-loved home is ready to welcome you with open arms. Built in 1977 with care and craftsmanship, this solid and thoughtfully designed home features a cozy fireplace, large bright windows, and a functional layout. The main level offers a comfortable living and dining area, while the lower level provides an inviting family room, additional bedroom, and bathroom — ideal for guests or growing families. Updates include roof & furnace (2015), and hot water on demand, ensuring comfort and peace of mind for years to come. The large windows allow natural light to pour in, highlighting the spacious and inviting layout. The 4ft cement crawl space allows for additional storage. Step outside to a fully fenced backyard — ideal for kids, pets, and weekend barbecues. With ample parking for 8–10 vehicles, this property provides practicality and convenience for today’s busy lifestyle. Nestled in the heart of Tilbury, you’ll enjoy the best of small-town charm and everyday convenience. Grocery stores, parks, walking trails, splash pads, and schools are all just minutes away. The Tilbury Arena and community pool offer fun for the whole family, while the nearby 401 provides quick access to Chatham, Windsor, and beyond. A home filled with love, laughter, and memories - waiting for its next chapter to begin…yours. (id:43321)
Open House
This property has open houses!
1:00 pm
Ends at:3:00 pm
Property Details
| MLS® Number | 25025733 |
| Property Type | Single Family |
| Features | Double Width Or More Driveway, Front Driveway |
Building
| Bathroom Total | 2 |
| Bedrooms Above Ground | 3 |
| Bedrooms Below Ground | 1 |
| Bedrooms Total | 4 |
| Appliances | Dishwasher, Dryer, Refrigerator, Stove, Washer |
| Architectural Style | 3 Level |
| Constructed Date | 1977 |
| Construction Style Split Level | Backsplit |
| Cooling Type | Central Air Conditioning |
| Exterior Finish | Aluminum/vinyl, Brick |
| Fireplace Fuel | Gas |
| Fireplace Present | Yes |
| Fireplace Type | Conventional |
| Flooring Type | Carpeted, Cushion/lino/vinyl |
| Foundation Type | Block |
| Half Bath Total | 1 |
| Heating Fuel | Natural Gas |
| Heating Type | Forced Air, Furnace |
Parking
| Garage |
Land
| Acreage | No |
| Fence Type | Fence |
| Size Irregular | 55 X 110 / 0.12 Ac |
| Size Total Text | 55 X 110 / 0.12 Ac |
| Zoning Description | R2 |
Rooms
| Level | Type | Length | Width | Dimensions |
|---|---|---|---|---|
| Second Level | Bedroom | Measurements not available | ||
| Second Level | Bedroom | Measurements not available | ||
| Second Level | Bedroom | Measurements not available | ||
| Second Level | 4pc Bathroom | Measurements not available | ||
| Lower Level | 1pc Bathroom | Measurements not available | ||
| Lower Level | Laundry Room | Measurements not available | ||
| Lower Level | Bedroom | Measurements not available | ||
| Lower Level | Recreation Room | Measurements not available | ||
| Main Level | Kitchen | Measurements not available | ||
| Main Level | Living Room | Measurements not available |
https://www.realtor.ca/real-estate/28969895/23-mill-street-east-tilbury
Contact Us
Contact us for more information

Alannah Drouillard
REALTOR®
alannah.wesc.mlxmatrix.com/
www.facebook.com/alannahdrouillard.realtor
ca.linkedin.com/in/alannah-drouillard-b575b2117
instagram.com/alannahdrouillard.realtor
Suite 300 - 3390 Walker Rd
Windsor, Ontario N8W 3S1
(519) 997-2320
(226) 221-9483

