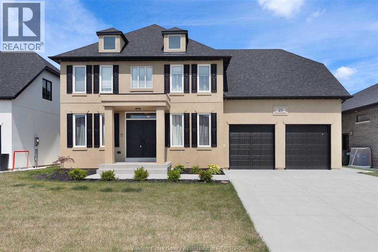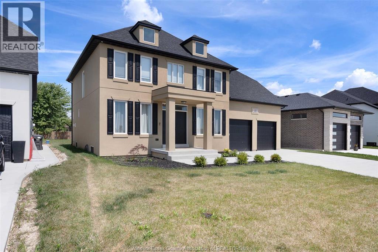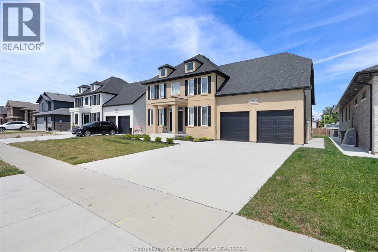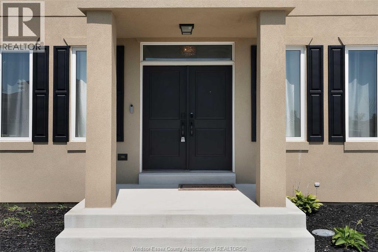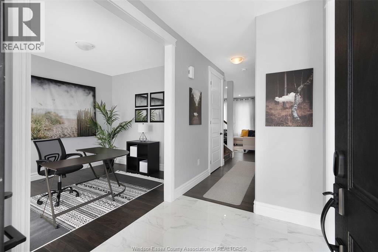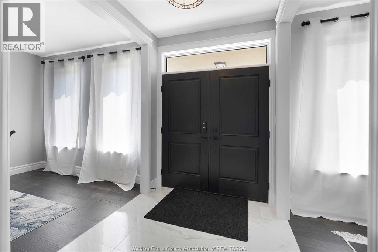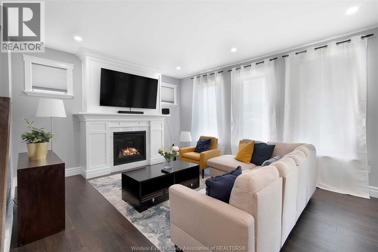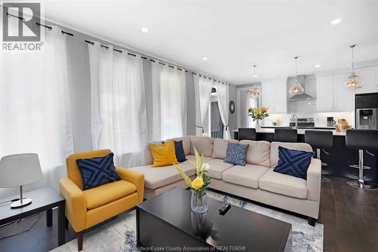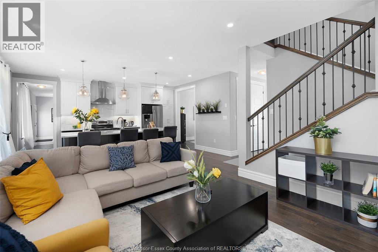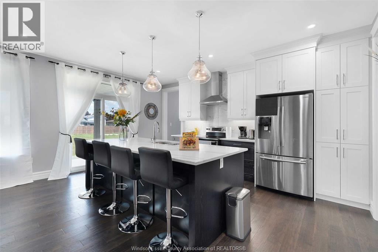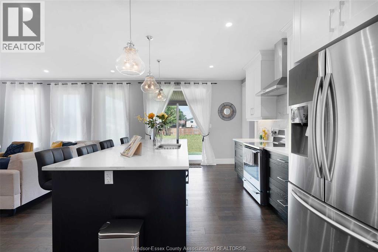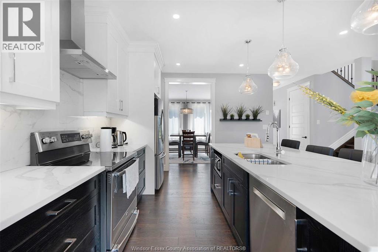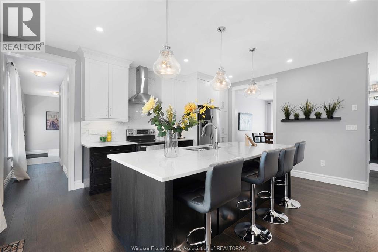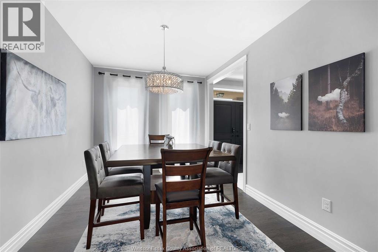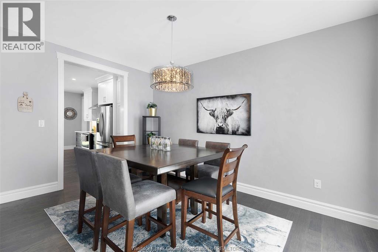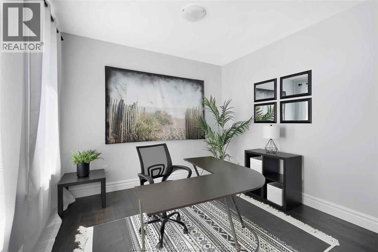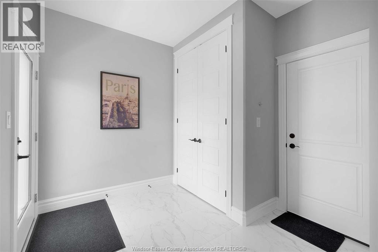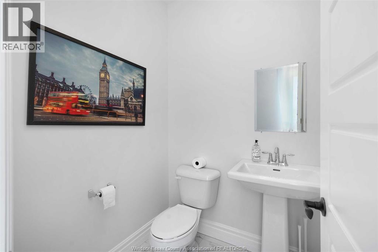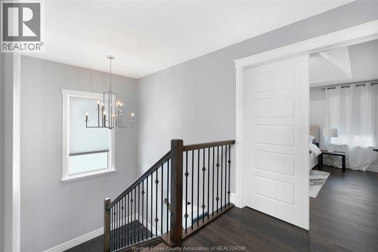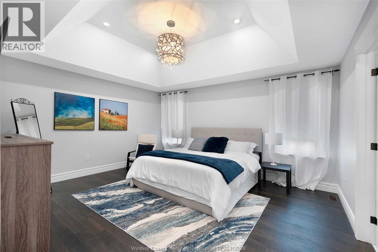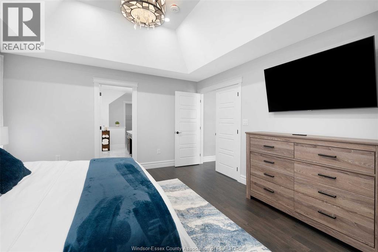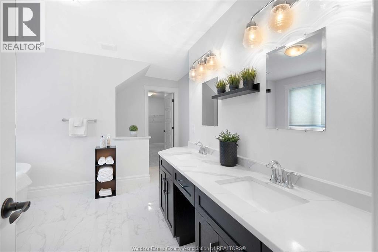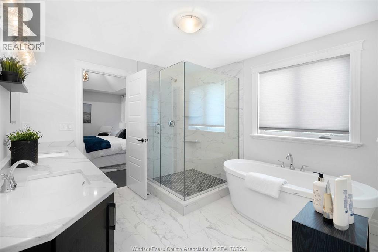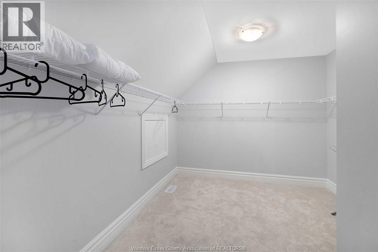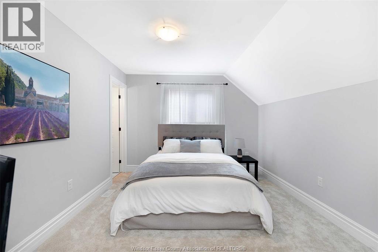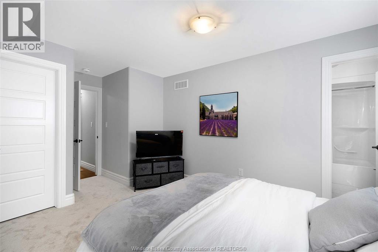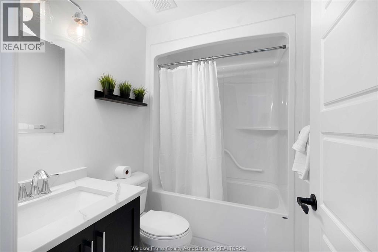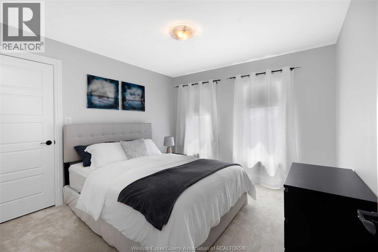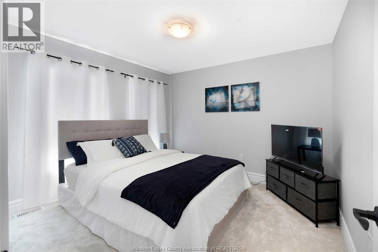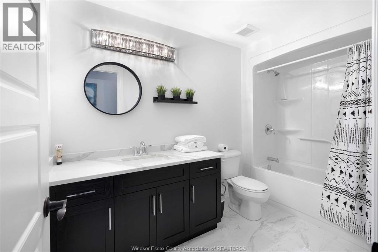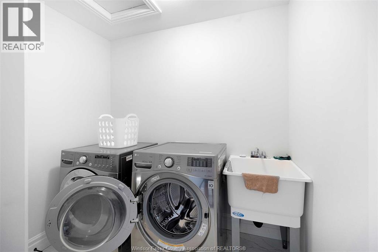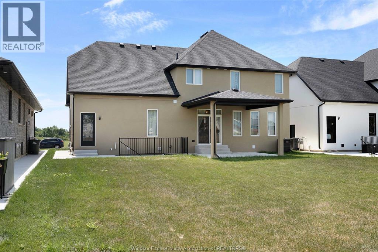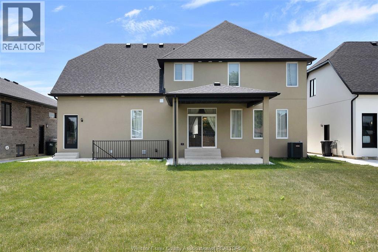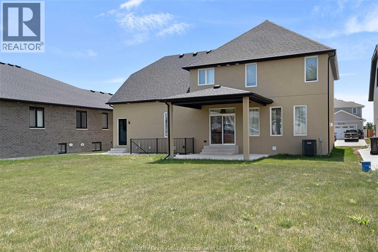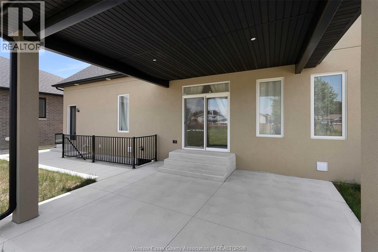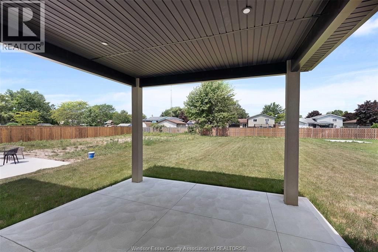23 Belleview Drive Kingsville, Ontario N0R 1B0
$4,200 Monthly
Welcome to 23 Belleview Dr! This newly built home(2022) is move-in ready and features 4 spacious bedrooms, 3 and a half bathrooms, a covered back porch, and so much more. This property is fully furnished and equipped with all necessary appliances. Easy access to the highway which makes for a convenient commute. Available for immediate possession. Basement is not included. A minimum of 1 year lease is required and the tenant is responsible for all utilities. All applicants must provide proof of employment, and a credit check. (id:43321)
Property Details
| MLS® Number | 25020339 |
| Property Type | Single Family |
| Features | Concrete Driveway, Front Driveway |
Building
| Bathroom Total | 4 |
| Bedrooms Above Ground | 4 |
| Bedrooms Total | 4 |
| Appliances | Dishwasher, Dryer, Refrigerator, Stove, Washer |
| Constructed Date | 2022 |
| Construction Style Attachment | Detached |
| Cooling Type | Central Air Conditioning |
| Exterior Finish | Concrete/stucco |
| Fireplace Fuel | Gas |
| Fireplace Present | Yes |
| Fireplace Type | Direct Vent |
| Flooring Type | Ceramic/porcelain, Hardwood |
| Foundation Type | Concrete |
| Half Bath Total | 1 |
| Heating Fuel | Natural Gas |
| Heating Type | Forced Air, Furnace |
| Stories Total | 2 |
| Type | House |
Parking
| Attached Garage | |
| Garage |
Land
| Acreage | No |
| Landscape Features | Landscaped |
| Size Irregular | 59.31 X 170.03 Ft / 0.232 Ac |
| Size Total Text | 59.31 X 170.03 Ft / 0.232 Ac |
| Zoning Description | Res |
Rooms
| Level | Type | Length | Width | Dimensions |
|---|---|---|---|---|
| Second Level | 4pc Bathroom | Measurements not available | ||
| Second Level | 4pc Ensuite Bath | Measurements not available | ||
| Second Level | 5pc Ensuite Bath | Measurements not available | ||
| Second Level | Bedroom | Measurements not available | ||
| Second Level | Bedroom | Measurements not available | ||
| Second Level | Bedroom | Measurements not available | ||
| Second Level | Primary Bedroom | Measurements not available | ||
| Second Level | Laundry Room | Measurements not available | ||
| Main Level | 2pc Bathroom | Measurements not available | ||
| Main Level | Mud Room | Measurements not available | ||
| Main Level | Kitchen | Measurements not available | ||
| Main Level | Family Room/fireplace | Measurements not available | ||
| Main Level | Dining Room | Measurements not available | ||
| Main Level | Foyer | Measurements not available |
https://www.realtor.ca/real-estate/28717429/23-belleview-drive-kingsville
Contact Us
Contact us for more information

Felicia Demarco
REALTOR®
feliciademarco.com/
www.facebook.com/profile.php?id=100087636131111
www.linkedin.com/in/felicia-demarco-a69b92ab/
www.instagram.com/feliciademarco.realestate/
2518 Ouellette
Windsor, Ontario N8X 1L7
(519) 972-3888
(519) 972-3898
lcplatinumrealty.com/

