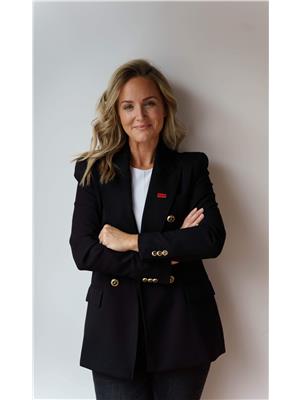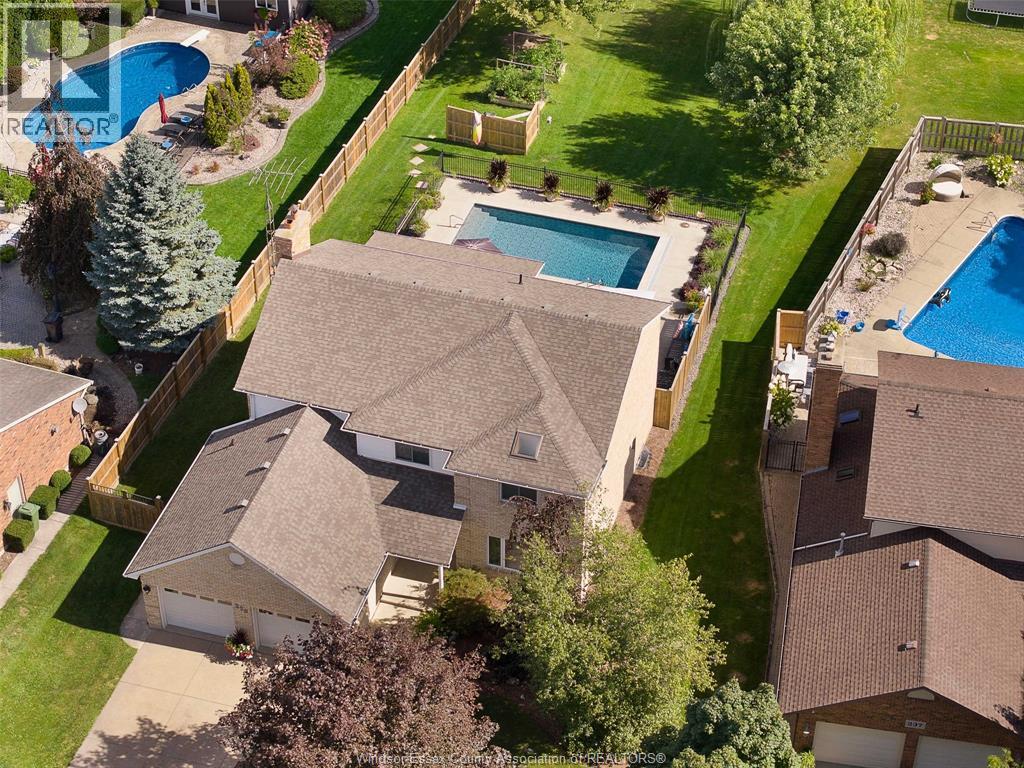229 Irwin Avenue Essex, Ontario N8M 2T5
$1,099,900
FROM ITS TASTEFUL HIGH-END FEATURES TO ITS PERFECTLY CENTRAL LOCATION, IT DOESN'T GET MUCH BETTER THAN THIS GORGEOUS PROPERTY! UPDATED FROM TOP TO BOTTOM, INSIDE AND OUT, THIS STATELY TWO-STOREY REALLY DOES HAVE IT ALL: 4 BEDROOMS PLUS PRIMARY W/ ENSUITE THAT IS THE EPITOME OF LUXURY; COVERED ENTERTAINER'S PATIO OFF THE KITCHEN THAT OVERLOOKS THE SALTWATER SPORTS POOL; GARDENS AND GREEN SPACE SHADED BY THE WILLOW TREE & NO REAR NEIGHBOURS! ALL OF THIS AND MORE TUCKED AWAY IN A QUIET, ESTABLISHED NEIGHBOURHOOD WITHIN WALKING DISTANCE TO FANTASTIC SCHOOLS (PRE-SCHOOLS, ELEMENTARY & SECONDARY), PARKS, STORES, RESTAURANTS AND AMENITIES! JUST MINUTES FROM HWY 3, THIS HOME IS THE PERFECT SOLUTION FOR THOSE LOOKING FOR A COUNTY HOMESTEAD WITHOUT THE HEFTY COMMUTE, NO MATTER WHERE YOU NEED TO GO (<10 MINUTES TO THE 401, AND JUST OVER 20 MINUTES WHETHER YOU'RE HEADED TO THE US BORDER, DEVONSHIRE MALL, LEAMINGTON, OR AMHERSTBURG). THIS HOME IS EVEN BETTER IN PERSON... COME SEE FOR YOURSELF! (id:43321)
Open House
This property has open houses!
1:00 pm
Ends at:3:00 pm
Property Details
| MLS® Number | 25021990 |
| Property Type | Single Family |
| Equipment Type | Air Conditioner, Furnace |
| Features | Double Width Or More Driveway, Concrete Driveway, Front Driveway |
| Pool Features | Pool Equipment |
| Pool Type | Inground Pool |
| Rental Equipment Type | Air Conditioner, Furnace |
Building
| Bathroom Total | 4 |
| Bedrooms Above Ground | 4 |
| Bedrooms Below Ground | 1 |
| Bedrooms Total | 5 |
| Appliances | Dishwasher, Dryer, Microwave Range Hood Combo, Refrigerator, Stove, Washer |
| Construction Style Attachment | Detached |
| Cooling Type | Central Air Conditioning |
| Exterior Finish | Aluminum/vinyl, Brick |
| Fireplace Fuel | Wood,gas |
| Fireplace Present | Yes |
| Fireplace Type | Conventional,insert |
| Flooring Type | Carpeted, Ceramic/porcelain, Hardwood, Laminate |
| Foundation Type | Concrete |
| Half Bath Total | 2 |
| Heating Fuel | Natural Gas |
| Heating Type | Furnace |
| Stories Total | 2 |
| Type | House |
Parking
| Attached Garage | |
| Garage | |
| Inside Entry |
Land
| Acreage | No |
| Landscape Features | Landscaped |
| Size Irregular | 86.87 X |
| Size Total Text | 86.87 X |
| Zoning Description | R |
Rooms
| Level | Type | Length | Width | Dimensions |
|---|---|---|---|---|
| Second Level | 5pc Ensuite Bath | Measurements not available | ||
| Second Level | Primary Bedroom | Measurements not available | ||
| Second Level | 5pc Bathroom | Measurements not available | ||
| Second Level | Bedroom | Measurements not available | ||
| Second Level | Bedroom | Measurements not available | ||
| Second Level | Bedroom | Measurements not available | ||
| Lower Level | 2pc Bathroom | Measurements not available | ||
| Lower Level | Bedroom | Measurements not available | ||
| Lower Level | Living Room/fireplace | Measurements not available | ||
| Lower Level | Recreation Room | Measurements not available | ||
| Main Level | Laundry Room | Measurements not available | ||
| Main Level | 2pc Bathroom | Measurements not available | ||
| Main Level | Family Room | Measurements not available | ||
| Main Level | Dining Room | Measurements not available | ||
| Main Level | Living Room/fireplace | Measurements not available | ||
| Main Level | Kitchen | Measurements not available |
https://www.realtor.ca/real-estate/28798298/229-irwin-avenue-essex
Contact Us
Contact us for more information

Rebekah Mccready
Sales Person
Suite 300 - 3390 Walker Rd
Windsor, Ontario N8W 3S1
(519) 997-2320
(226) 221-9483







































