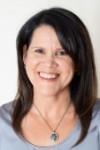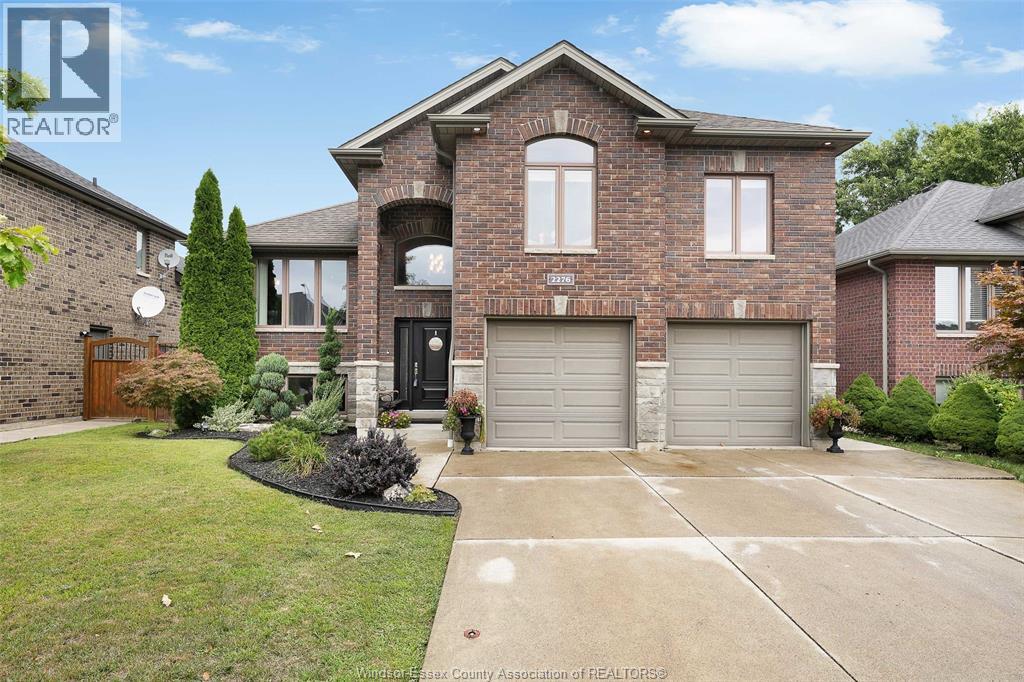2276 Askin Windsor, Ontario N9B 3Y4
$929,900
Welcome to 2276 Askin, pride of ownership is evident in this home! This home features a fantastic layout for everyone, walk into an oversized foyer that leads to a spacious open concept kitchen, dining and living room. All appliances included. Main Floor also features 2 beds, and a 4pc bathroom. The Bonus primary bedroom over the garage has your own private space w/a beautiful 5pc ensuite with a soaker tub and ceramic shower. The Lower level has potential for a mother-in-law suite offering a family room w/gas fireplace, 2nd kitchen, bedroom and an office (or 5th bedroom), 3pc bathroom. Grade entrance is through attached garage w/man door. Patio doors from kitchen lead to a peaceful backyard that offers a sundeck for BBQ'g, an above ground pool w/add'l sundeck, concrete patio for enjoying time with family and so much more., Why build when you can just move in! Call today to view this awesome home! (id:43321)
Property Details
| MLS® Number | 25021436 |
| Property Type | Single Family |
| Features | Double Width Or More Driveway, Concrete Driveway, Front Driveway |
| Pool Features | Pool Equipment |
| Pool Type | Above Ground Pool |
Building
| Bathroom Total | 3 |
| Bedrooms Above Ground | 3 |
| Bedrooms Below Ground | 2 |
| Bedrooms Total | 5 |
| Appliances | Dishwasher, Dryer, Refrigerator, Stove, Washer |
| Architectural Style | Raised Ranch W/ Bonus Room |
| Constructed Date | 2011 |
| Construction Style Attachment | Detached |
| Cooling Type | Central Air Conditioning |
| Exterior Finish | Brick, Stone |
| Fireplace Fuel | Gas |
| Fireplace Present | Yes |
| Fireplace Type | Insert |
| Flooring Type | Carpeted, Ceramic/porcelain, Hardwood |
| Foundation Type | Concrete |
| Heating Fuel | Natural Gas |
| Heating Type | Forced Air, Furnace |
| Type | House |
Parking
| Attached Garage | |
| Garage | |
| Inside Entry |
Land
| Acreage | No |
| Fence Type | Fence |
| Landscape Features | Landscaped |
| Size Irregular | 50.19 X 100.39 |
| Size Total Text | 50.19 X 100.39 |
| Zoning Description | Rd1.2 |
Rooms
| Level | Type | Length | Width | Dimensions |
|---|---|---|---|---|
| Second Level | 5pc Ensuite Bath | Measurements not available | ||
| Second Level | Primary Bedroom | Measurements not available | ||
| Lower Level | Storage | Measurements not available | ||
| Lower Level | Utility Room | Measurements not available | ||
| Lower Level | 3pc Bathroom | Measurements not available | ||
| Lower Level | Bedroom | Measurements not available | ||
| Lower Level | Bedroom | Measurements not available | ||
| Lower Level | Family Room/fireplace | Measurements not available | ||
| Main Level | Laundry Room | Measurements not available | ||
| Main Level | 4pc Bathroom | Measurements not available | ||
| Main Level | Bedroom | Measurements not available | ||
| Main Level | Bedroom | Measurements not available | ||
| Main Level | Eating Area | Measurements not available | ||
| Main Level | Kitchen | Measurements not available | ||
| Main Level | Dining Room | Measurements not available | ||
| Main Level | Living Room | Measurements not available | ||
| Main Level | Foyer | Measurements not available |
https://www.realtor.ca/real-estate/28772418/2276-askin-windsor
Contact Us
Contact us for more information

Raine Gagnon
Sales Person
(519) 972-7848
www.windsorhomeinfo.com/
59 Eugenie St. East
Windsor, Ontario N8X 2X9
(519) 972-1000
(519) 972-7848
www.deerbrookrealty.com/

Mackenzie Marie Lussier
Sales Person
59 Eugenie St. East
Windsor, Ontario N8X 2X9
(519) 972-1000
(519) 972-7848
www.deerbrookrealty.com/





















































