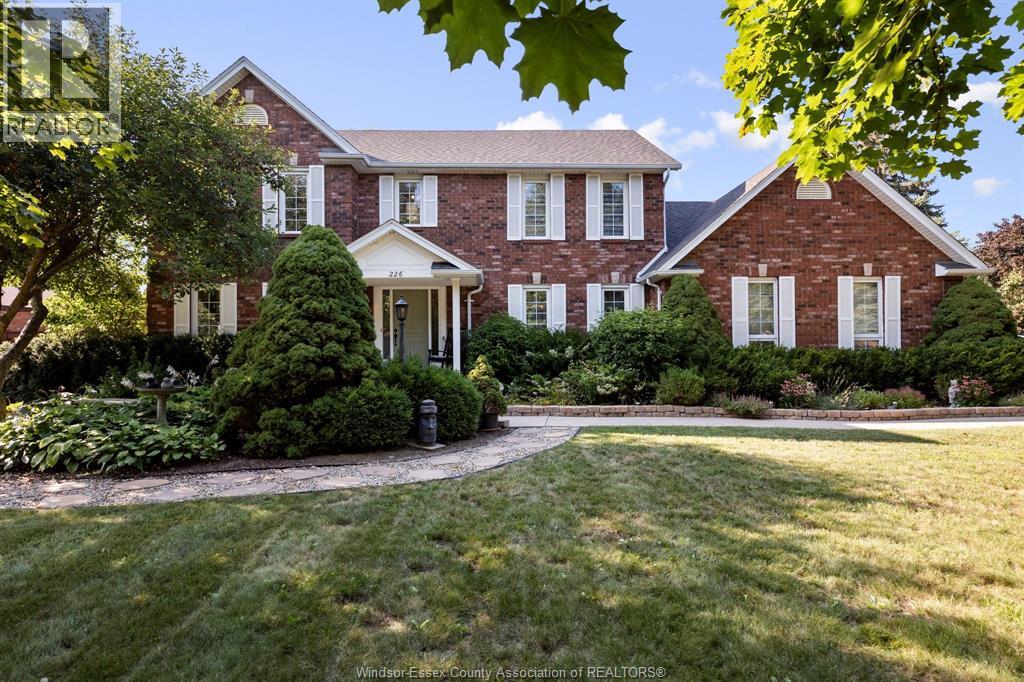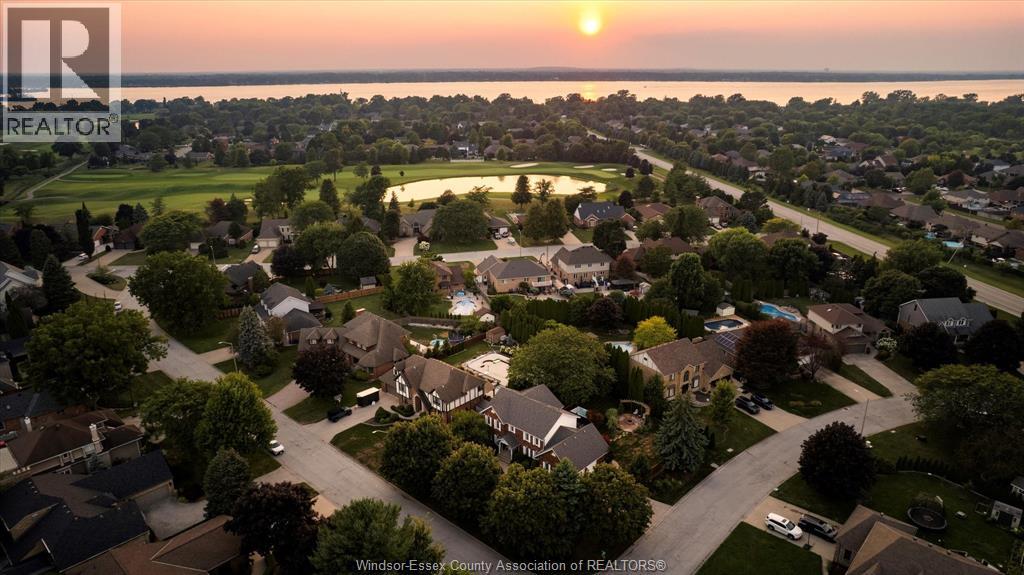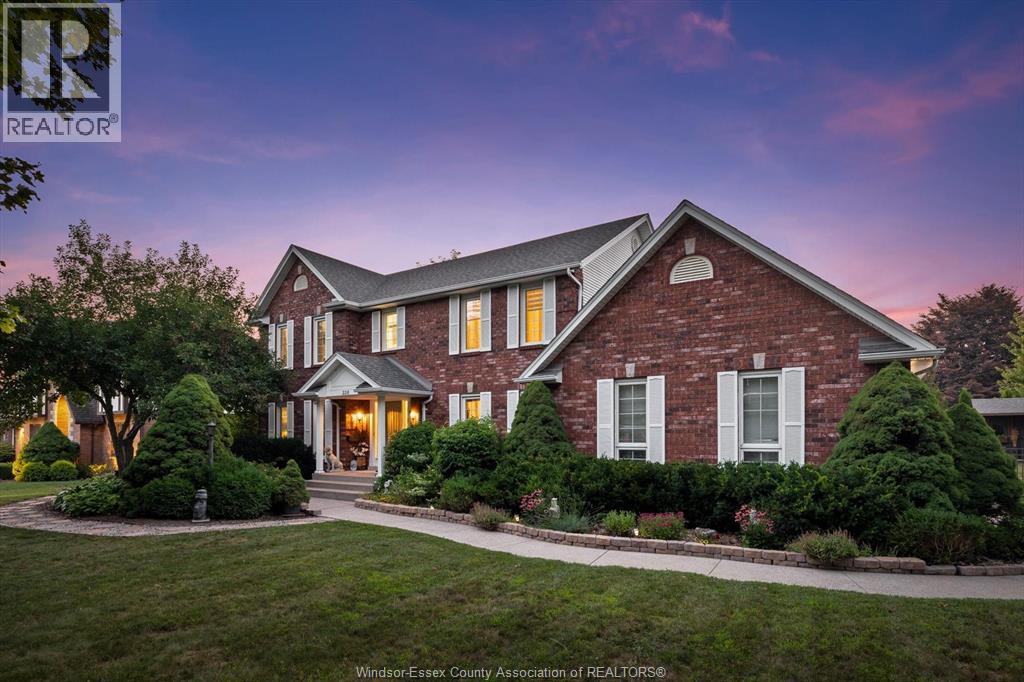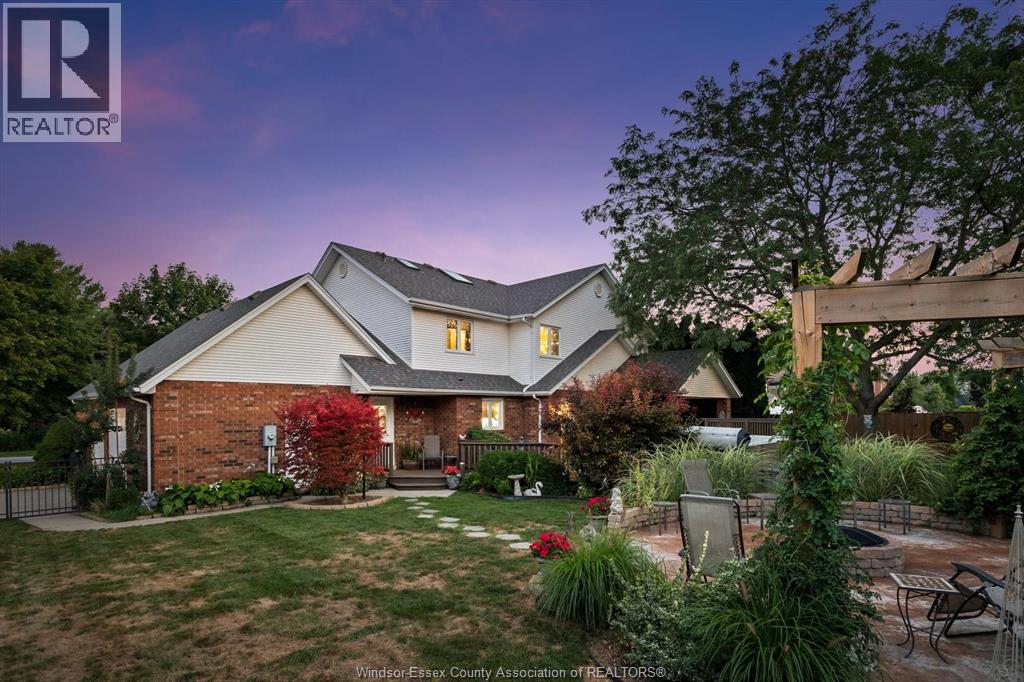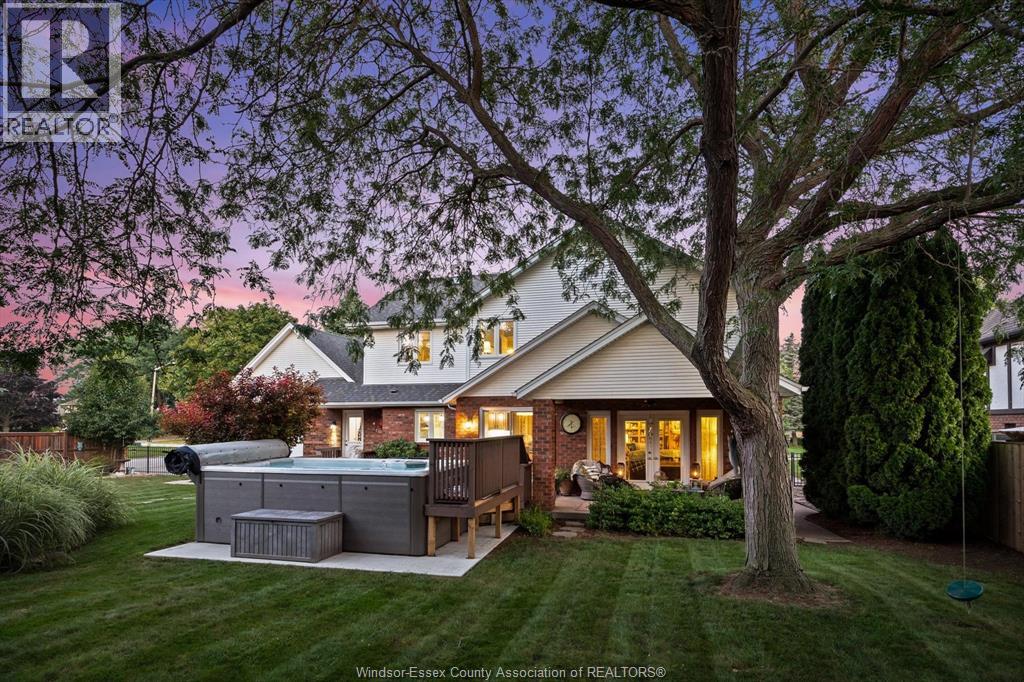226 Turner Crescent Amherstburg, Ontario N9Y 3T3
$899,900
SPACIOUS 4 & 1 BEDROOM, 3.5 BATH TRADITIONAL 2 STOREY WITH COUNTRY CHARM & COZINESS. SITUATED ON A LARGE CORNER LT. OFFERING INCREDIBLE VERSATILE OUTDOOR LIVING SPACE W/SWIM SPA,SHADED COVERED PATIO,& PRIVATELY FENCED. THERE IS A DEDICATED SEPARATE LIVING AREA FOR AN IN-LAW OR EXTENDED FAMILY MEMBER ALLOWING PRIVACY AND OUTSIDE GROUND LEV. ACCESS. LOCATION IS IDEAL FOR THE GOLF ENTHUSIAST JUST MIN. AWAY. (id:43321)
Open House
This property has open houses!
2:00 pm
Ends at:4:00 pm
SPACIOUS 4 & 1 BEDROOM, 3.5 BATH TRADITIONAL 2 STOREY WITH COUNTRY CHARM & COZINESS. SITUATED ON A LARGE CORNER LOT. OFFERING INCREDIBLE VERSATILE OUTDOOR LIVING SPACE WITH SWIM SPA,SHADED COVERED PAT
Property Details
| MLS® Number | 25020977 |
| Property Type | Single Family |
| Features | Double Width Or More Driveway, Finished Driveway, Side Driveway |
| Water Front Type | Waterfront Nearby |
Building
| Bathroom Total | 4 |
| Bedrooms Above Ground | 4 |
| Bedrooms Below Ground | 1 |
| Bedrooms Total | 5 |
| Appliances | Hot Tub, Dishwasher, Dryer, Refrigerator, Stove, Washer |
| Constructed Date | 1990 |
| Construction Style Attachment | Detached |
| Cooling Type | Central Air Conditioning |
| Exterior Finish | Aluminum/vinyl, Brick |
| Fireplace Fuel | Gas |
| Fireplace Present | Yes |
| Fireplace Type | Insert |
| Flooring Type | Carpeted, Ceramic/porcelain, Hardwood, Laminate |
| Foundation Type | Concrete |
| Half Bath Total | 1 |
| Heating Fuel | Natural Gas |
| Heating Type | Forced Air |
| Stories Total | 2 |
| Type | House |
Parking
| Attached Garage | |
| Garage | |
| Inside Entry |
Land
| Acreage | No |
| Fence Type | Fence |
| Size Irregular | 98.84 X 143.83 X 105.49 X 120.21 Ft |
| Size Total Text | 98.84 X 143.83 X 105.49 X 120.21 Ft |
| Zoning Description | Res |
Rooms
| Level | Type | Length | Width | Dimensions |
|---|---|---|---|---|
| Second Level | 5pc Ensuite Bath | Measurements not available | ||
| Second Level | 4pc Bathroom | Measurements not available | ||
| Second Level | Bedroom | Measurements not available | ||
| Second Level | Bedroom | Measurements not available | ||
| Second Level | Bedroom | Measurements not available | ||
| Second Level | Primary Bedroom | Measurements not available | ||
| Basement | 3pc Bathroom | Measurements not available | ||
| Basement | Recreation Room | Measurements not available | ||
| Basement | Kitchen | Measurements not available | ||
| Basement | Bedroom | Measurements not available | ||
| Basement | Living Room | Measurements not available | ||
| Main Level | 2pc Bathroom | Measurements not available | ||
| Main Level | Laundry Room | Measurements not available | ||
| Main Level | Family Room/fireplace | Measurements not available | ||
| Main Level | Kitchen | Measurements not available | ||
| Main Level | Dining Room | Measurements not available | ||
| Main Level | Office | Measurements not available | ||
| Main Level | Foyer | Measurements not available |
https://www.realtor.ca/real-estate/28745682/226-turner-crescent-amherstburg
Contact Us
Contact us for more information

Arms Bumanlag
Salesperson
www.youtube.com/embed/mU18Qte3j6s
armsbumanlag.com/
www.facebook.com/ArmsBumanlag/
www.linkedin.com/in/armandbumanlag/
twitter.com/armsbumanlag
www.instagram.com/armsbumanlag/
youtu.be/tBC-b8gT69U
2 - 280 Edinborough
Windsor, Ontario N8X 3C4
(519) 966-3750
(519) 966-0988
www.pedlerrealestate.com/

Debbie Nedin
Sales Person
(519) 736-1765
535 Sandwich St. South
Amherstburg, Ontario N9V 3G7
(519) 736-4734

