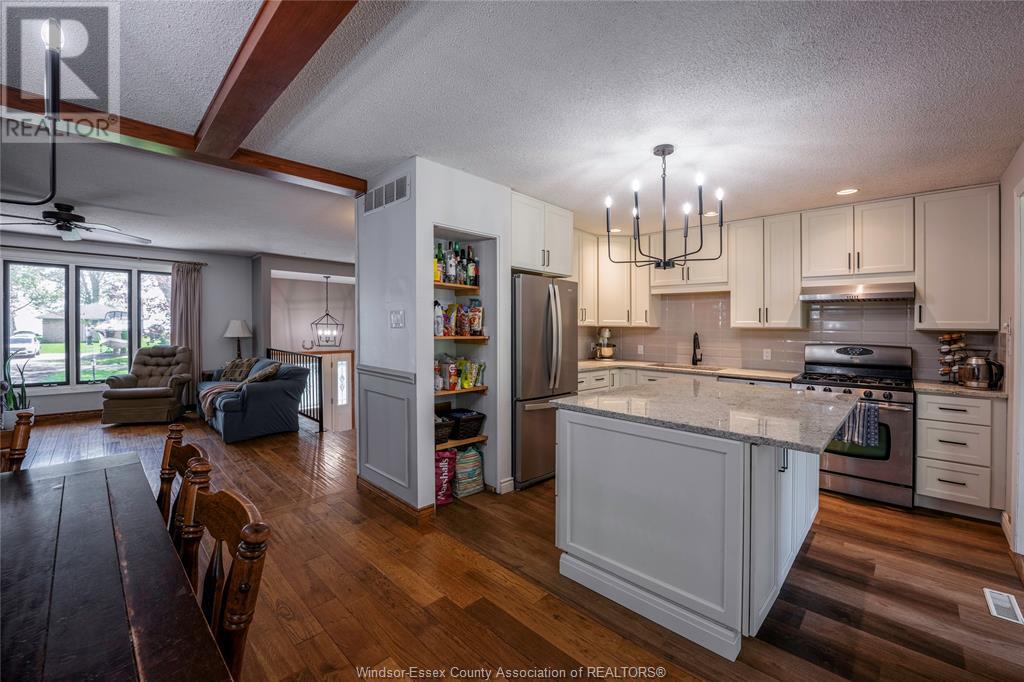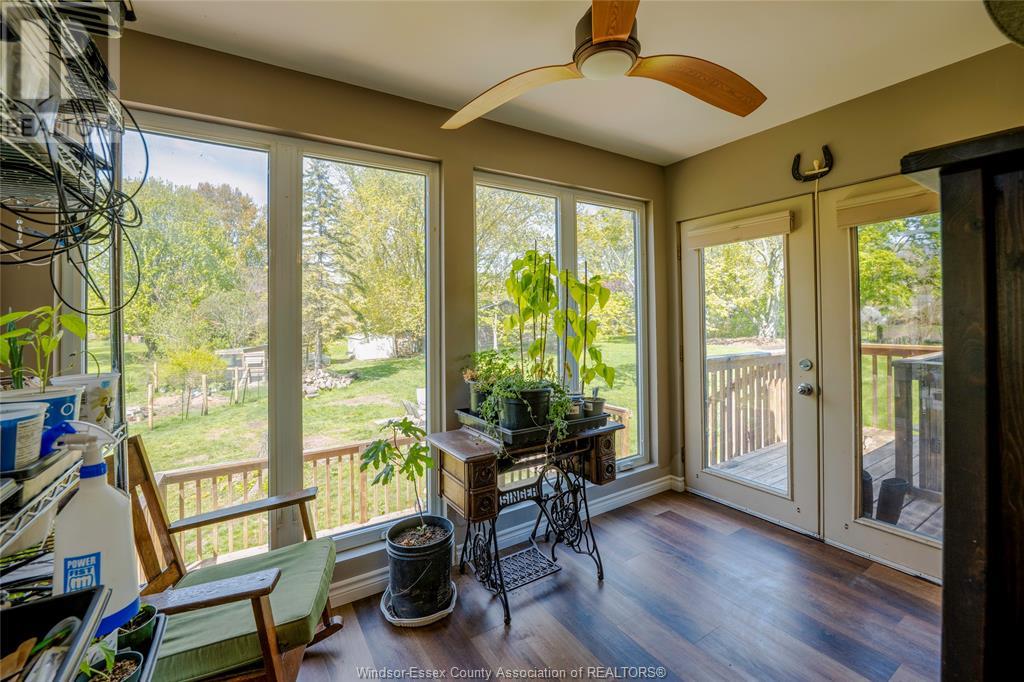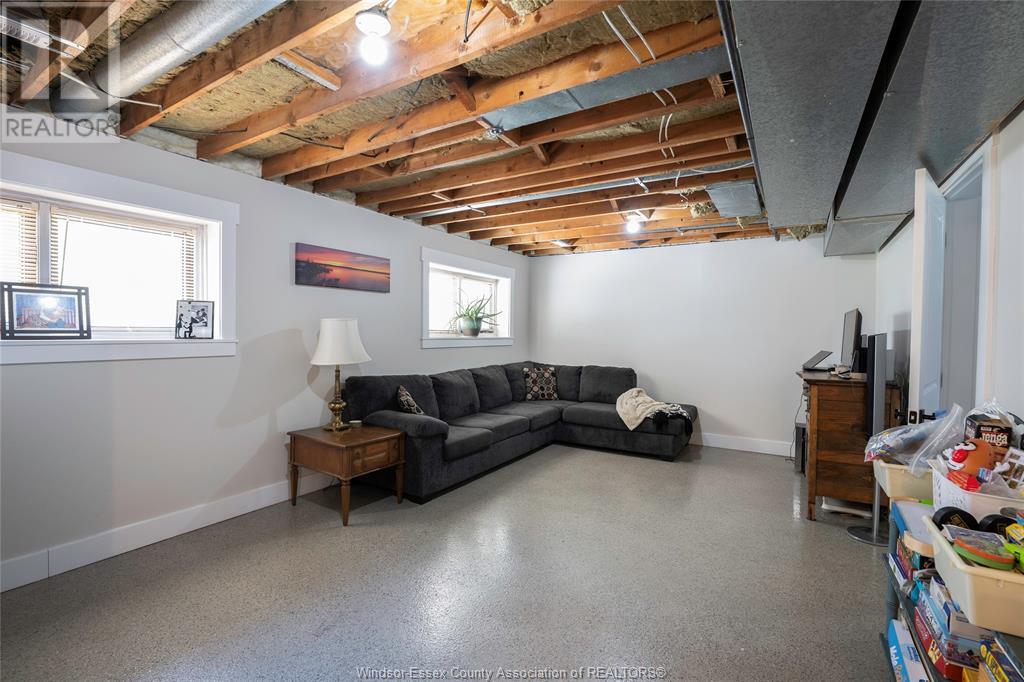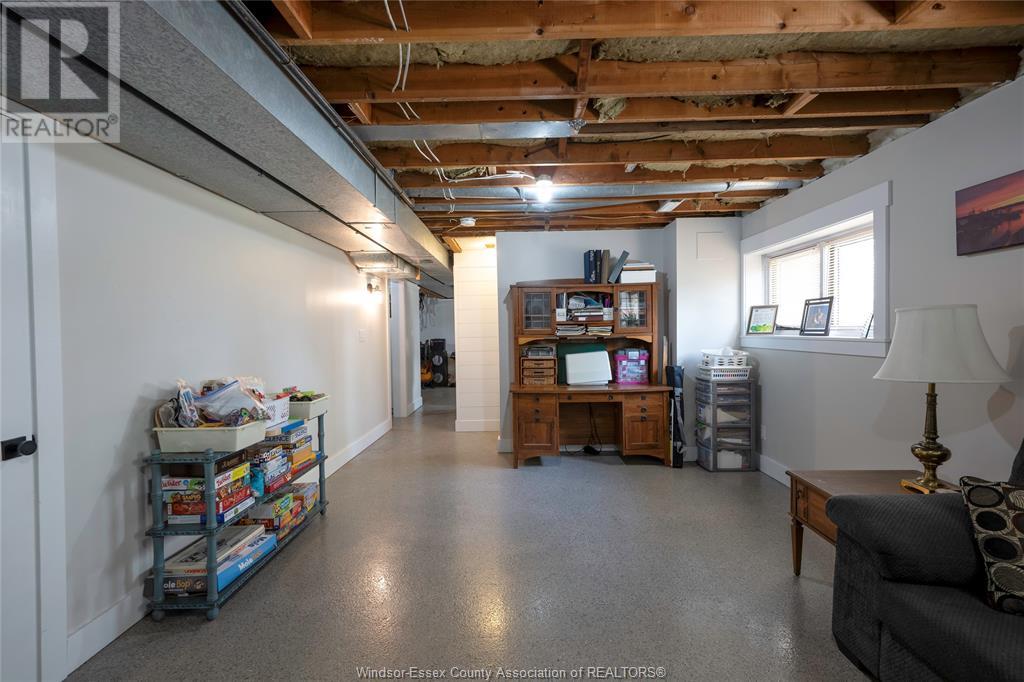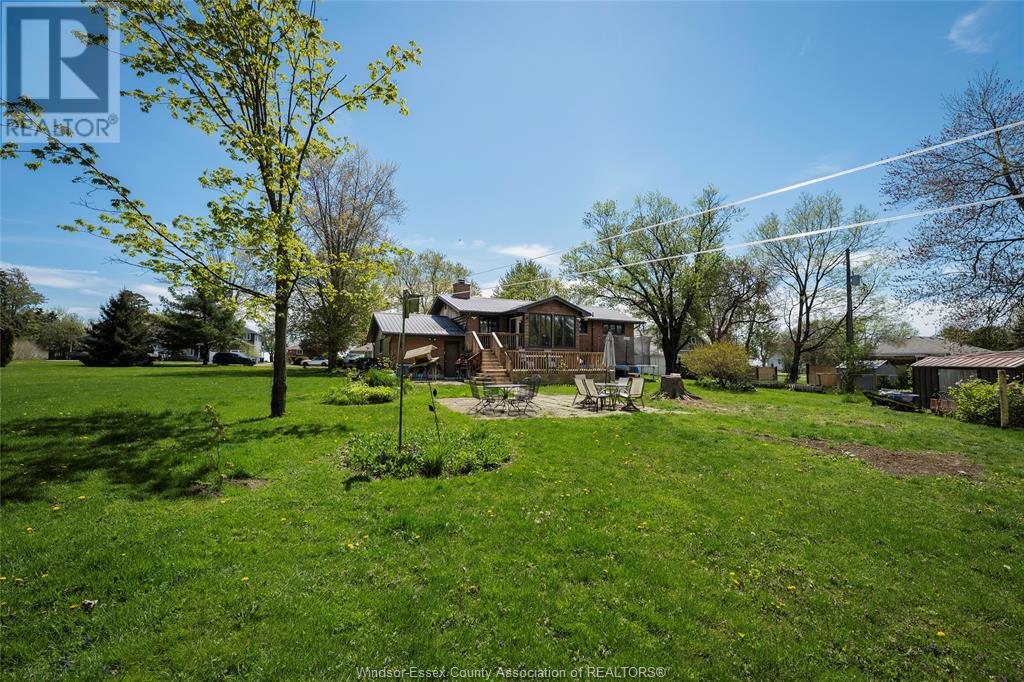224 Chester Road Colchester, Ontario N0R 1G0
$549,900
Welcome home to 224 Chester Rd, on the private Westchester Beach. Rare find, renovated home on 2/3 acre with water views. The living room boasts loads of natural light, hardwood floors, built-in bookshelf and natural fireplace. Newly renovated kitchen (2023) has dovetail cabinets and granite countertops, and a view of the backyard through sunroom. Basement was fully renovated in 2024 (including new framing, waterproofing, insulation, electrical, epoxy flooring). Other updates include vinyl flooring in all bedrooms, trim in bedrooms, welding plug in garage, steel railings (2023/2024), upstairs interior doors (2025), steel roof (2018). Outside boasts established gardens, berry bushes, and fruit trees. Unpack and enjoy your new private and peaceful life! (id:43321)
Open House
This property has open houses!
1:00 pm
Ends at:3:00 pm
Property Details
| MLS® Number | 25011508 |
| Property Type | Single Family |
| Features | Paved Driveway, Circular Driveway, Front Driveway |
Building
| Bathroom Total | 2 |
| Bedrooms Above Ground | 3 |
| Bedrooms Below Ground | 1 |
| Bedrooms Total | 4 |
| Appliances | Dishwasher, Dryer, Refrigerator, Stove, Washer |
| Architectural Style | Bi-level, Raised Ranch |
| Constructed Date | 1969 |
| Construction Style Attachment | Detached |
| Cooling Type | Central Air Conditioning |
| Exterior Finish | Brick, Wood |
| Fireplace Fuel | Wood |
| Fireplace Present | Yes |
| Fireplace Type | Conventional |
| Flooring Type | Ceramic/porcelain, Hardwood, Other, Cushion/lino/vinyl |
| Foundation Type | Block |
| Heating Fuel | Natural Gas |
| Heating Type | Forced Air, Furnace |
| Type | House |
Parking
| Attached Garage | |
| Garage |
Land
| Acreage | No |
| Landscape Features | Landscaped |
| Size Irregular | 107.32xirreg |
| Size Total Text | 107.32xirreg |
| Zoning Description | Res |
Rooms
| Level | Type | Length | Width | Dimensions |
|---|---|---|---|---|
| Basement | Laundry Room | Measurements not available | ||
| Basement | Office | Measurements not available | ||
| Basement | Recreation Room | Measurements not available | ||
| Basement | 3pc Ensuite Bath | Measurements not available | ||
| Basement | Bedroom | Measurements not available | ||
| Basement | Family Room | Measurements not available | ||
| Main Level | Primary Bedroom | Measurements not available | ||
| Main Level | Bedroom | Measurements not available | ||
| Main Level | Bedroom | Measurements not available | ||
| Main Level | 4pc Bathroom | Measurements not available | ||
| Main Level | Sunroom | Measurements not available | ||
| Main Level | Dining Room | Measurements not available | ||
| Main Level | Kitchen | Measurements not available | ||
| Main Level | Living Room/fireplace | Measurements not available |
https://www.realtor.ca/real-estate/28278632/224-chester-road-colchester
Contact Us
Contact us for more information

Casey Harnadek
Sales Person
www.youtube.com/embed/pOflvNoQsQQ
80 Sandwich Street South
Amherstburg, Ontario N9V 1Z6
(519) 736-1766
(519) 736-1765
www.remax-preferred-on.com/














