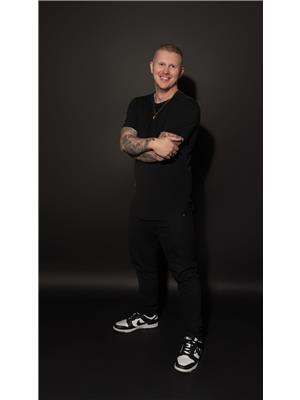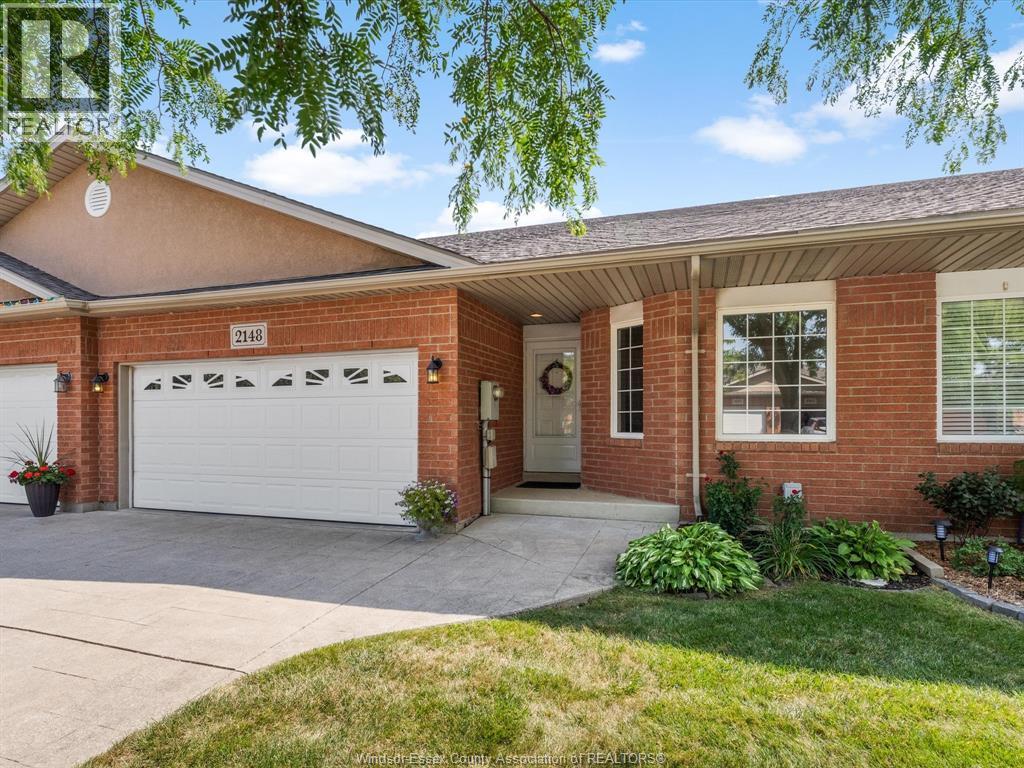2148 Luxury Avenue Windsor, Ontario N8P 1W9
$599,900
Welcome to your dream home! This beautifully maintained residence offers over 1,800 sq. ft. of total living space, blending comfort, style, and functionality. Step inside to a bright open-concept layout featuring a spacious living room with large windows that fill the space with natural light. The kitchen boasts quality finishes, ample storage, and a seamless flow to the dining area — perfect for everyday living and entertaining. The main level offers two generously sized bedrooms, including a primary suite with a walk-in closet and private bath. Downstairs, you’ll find a massive recreation room, ideal for family gatherings, a home gym, or game nights. An additional full bath and abundant utility/storage space complete the lower level. Enjoy the convenience of main-floor laundry, a double-wide driveway, and an attached garage. The backyard is private, landscaped, and ready for summer relaxation or hosting friends. Located in a desirable neighbourhood close to parks, schools, shopping, and quick highway access — this home truly checks all the boxes! Don’t miss your chance — schedule your private viewing today! (id:43321)
Property Details
| MLS® Number | 25020146 |
| Property Type | Single Family |
| Features | Paved Driveway, Concrete Driveway |
| Water Front Type | Waterfront Nearby |
Building
| Bathroom Total | 3 |
| Bedrooms Above Ground | 2 |
| Bedrooms Total | 2 |
| Appliances | Dishwasher, Dryer, Refrigerator, Stove, Washer |
| Constructed Date | 2006 |
| Construction Style Attachment | Attached |
| Cooling Type | Central Air Conditioning |
| Exterior Finish | Brick |
| Fireplace Fuel | Gas |
| Fireplace Present | Yes |
| Fireplace Type | Conventional |
| Flooring Type | Carpeted, Ceramic/porcelain, Hardwood |
| Foundation Type | Block |
| Heating Fuel | Natural Gas |
| Heating Type | Forced Air, Furnace |
| Size Interior | 1,867 Ft2 |
| Total Finished Area | 1867 Sqft |
| Type | Row / Townhouse |
Parking
| Garage |
Land
| Acreage | No |
| Size Irregular | 33.97 X 111 Ft |
| Size Total Text | 33.97 X 111 Ft |
| Zoning Description | Res |
Rooms
| Level | Type | Length | Width | Dimensions |
|---|---|---|---|---|
| Lower Level | 3pc Bathroom | Measurements not available | ||
| Lower Level | Utility Room | Measurements not available | ||
| Lower Level | Recreation Room | Measurements not available | ||
| Main Level | Laundry Room | Measurements not available | ||
| Main Level | 3pc Ensuite Bath | Measurements not available | ||
| Main Level | Bedroom | Measurements not available | ||
| Main Level | Living Room | Measurements not available | ||
| Main Level | Kitchen | Measurements not available | ||
| Main Level | Dining Room | Measurements not available | ||
| Main Level | 4pc Bathroom | Measurements not available | ||
| Main Level | Bedroom | Measurements not available | ||
| Main Level | Foyer | Measurements not available |
https://www.realtor.ca/real-estate/28715638/2148-luxury-avenue-windsor
Contact Us
Contact us for more information

Jamie Kerr
Sales Person
Suite 300 - 3390 Walker Rd
Windsor, Ontario N8W 3S1
(519) 997-2320
(226) 221-9483



































