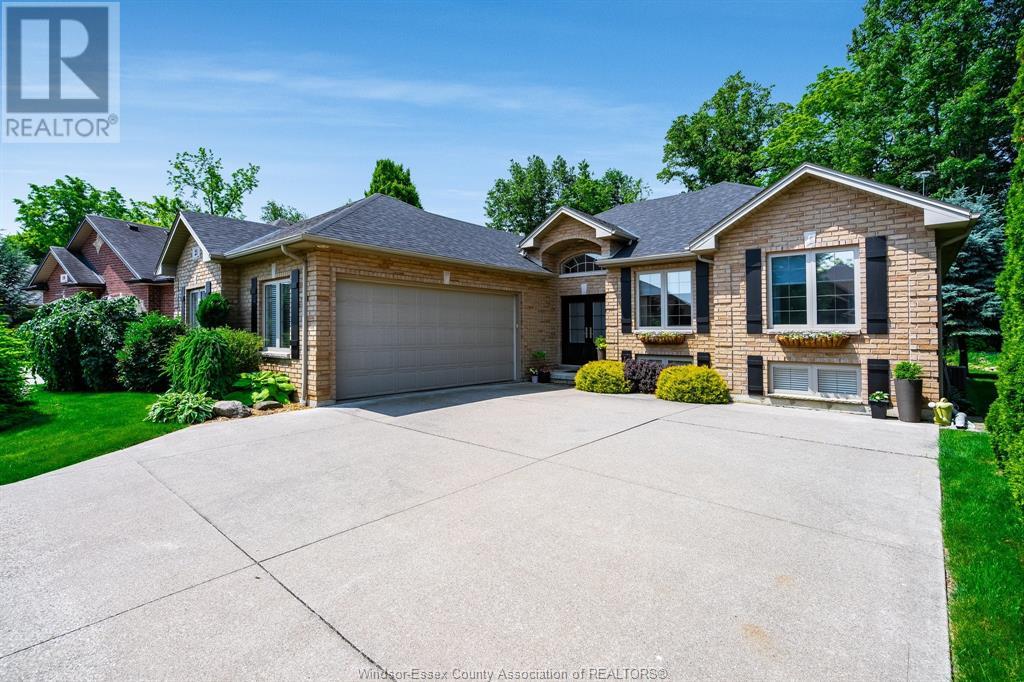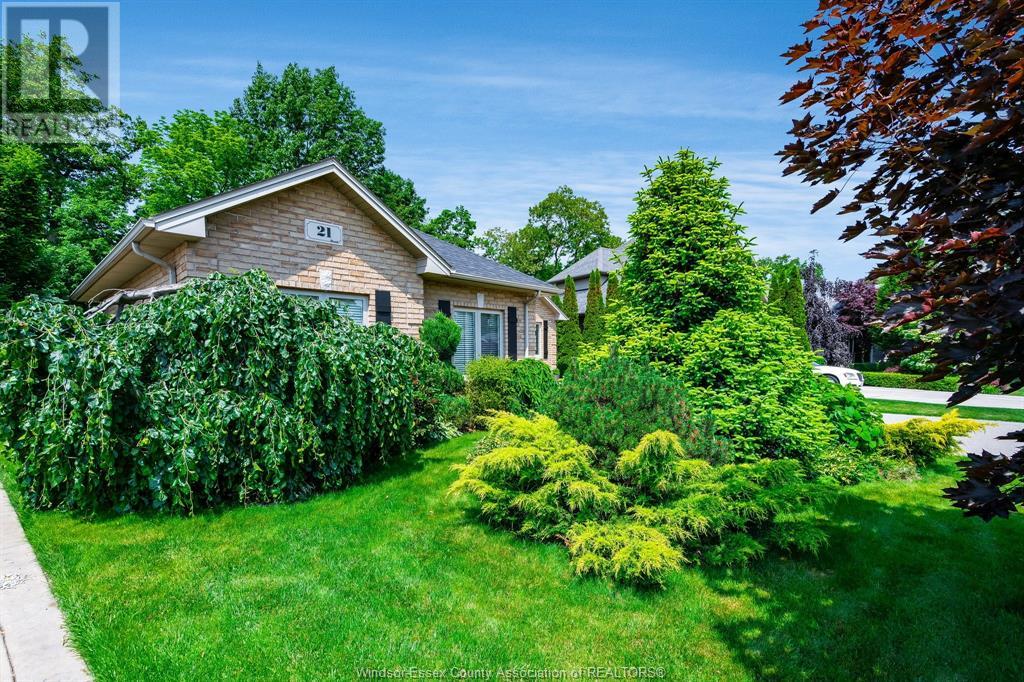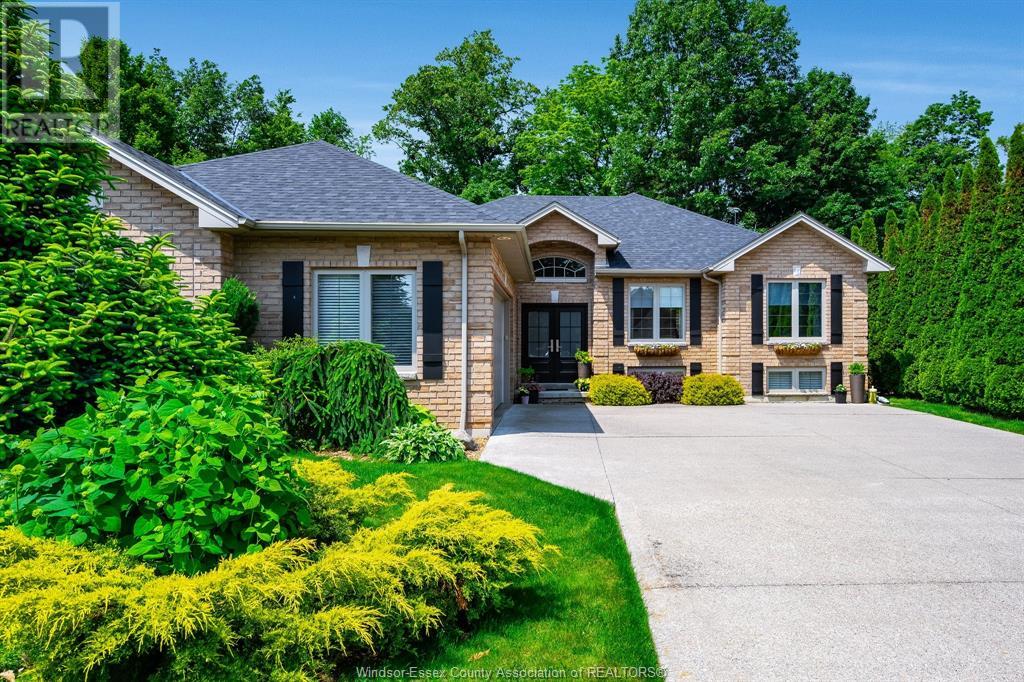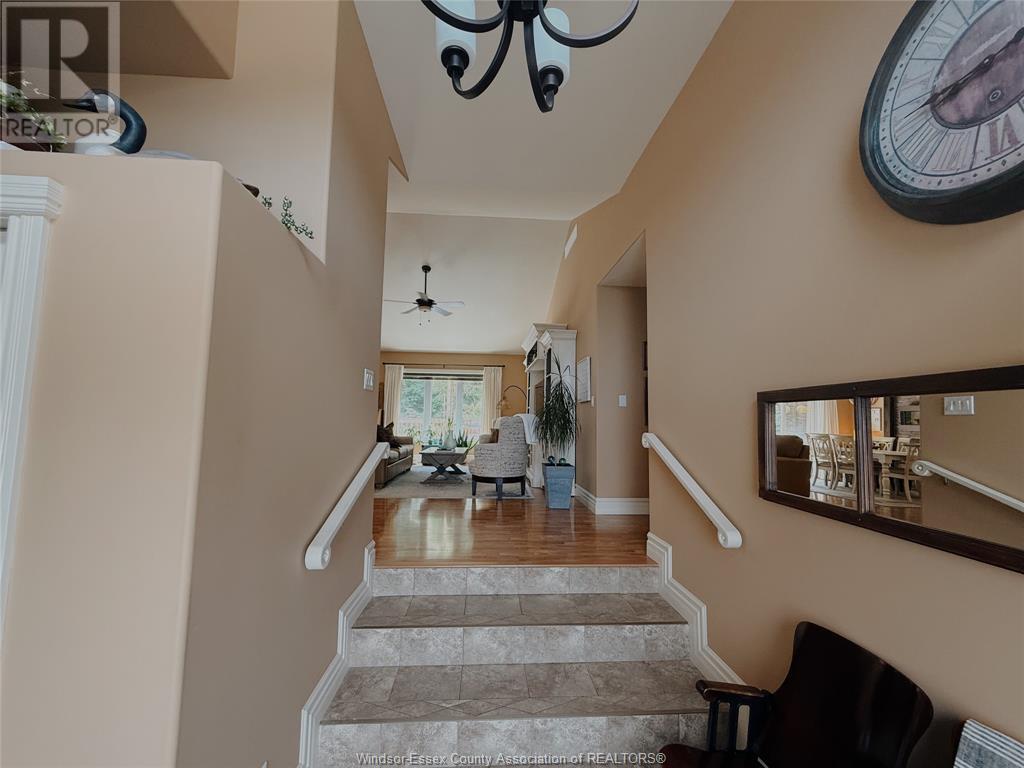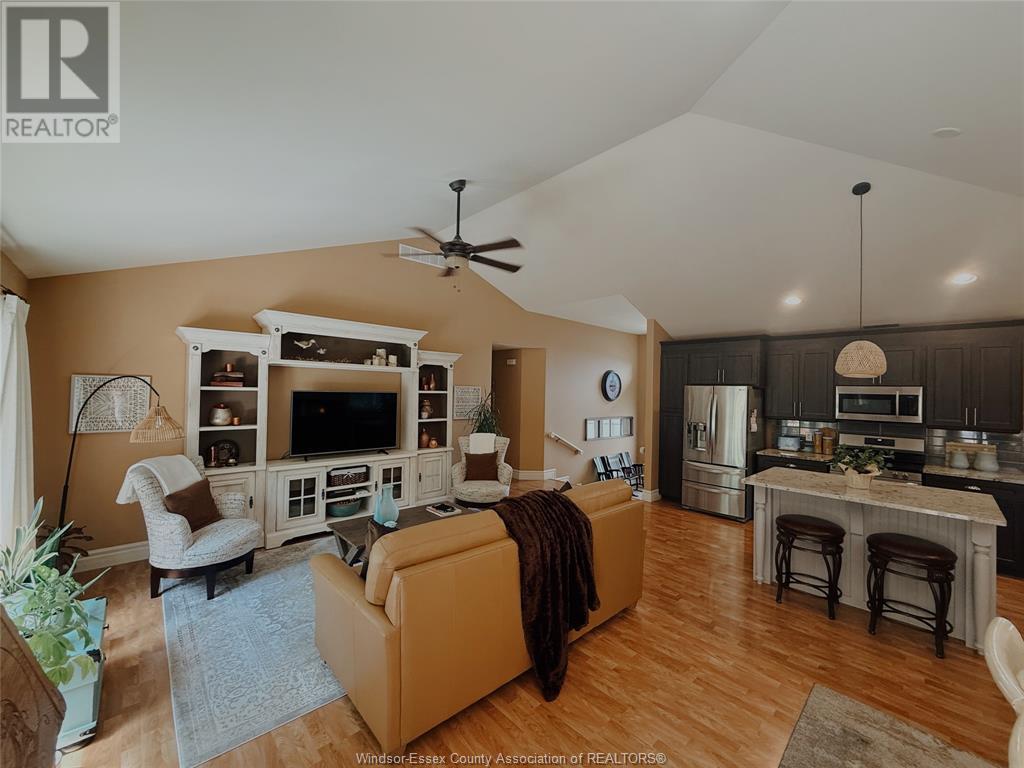21 Primrose Kingsville, Ontario N9Y 0A3
$899,000
Welcome to this beautifully updated 3+2 bedroom, 3 bathroom ranch-style home, perfectly situated on a peaceful ravine lot in a quiet, family-friendly subdivision. Surrounded by nature yet just minutes from town, schools, parks, and everyday conveniences, this location offers the best of both worlds. Step into your own backyard paradise featuring a stunning saltwater pool—ideal for summer fun and entertaining. Inside, the open-concept layout is bright and inviting, with a modern kitchen, spacious living areas, and generous bedrooms. The fully finished basement adds two additional bedrooms, a full bath, and a large family room—perfect for guests, teens, or in-laws. This home is the perfect blend of comfort, convenience, and outdoor living. Buyer to verify any and all information provided in the listing. (id:43321)
Property Details
| MLS® Number | 25016404 |
| Property Type | Single Family |
| Features | Ravine, Double Width Or More Driveway, Finished Driveway, Front Driveway |
| Pool Type | Inground Pool |
Building
| Bathroom Total | 3 |
| Bedrooms Above Ground | 3 |
| Bedrooms Below Ground | 2 |
| Bedrooms Total | 5 |
| Appliances | Dishwasher, Dryer, Microwave Range Hood Combo, Refrigerator, Stove, Washer |
| Architectural Style | Ranch |
| Constructed Date | 2007 |
| Construction Style Attachment | Detached |
| Cooling Type | Central Air Conditioning, Fully Air Conditioned |
| Exterior Finish | Brick |
| Fireplace Fuel | Electric,gas |
| Fireplace Present | Yes |
| Fireplace Type | Insert,insert |
| Flooring Type | Ceramic/porcelain |
| Foundation Type | Concrete |
| Heating Fuel | Natural Gas |
| Heating Type | Forced Air, Furnace |
| Stories Total | 1 |
| Type | House |
Parking
| Attached Garage | |
| Garage |
Land
| Acreage | No |
| Fence Type | Fence |
| Landscape Features | Landscaped |
| Size Irregular | 56.36 X 142 |
| Size Total Text | 56.36 X 142 |
| Zoning Description | Res |
Rooms
| Level | Type | Length | Width | Dimensions |
|---|---|---|---|---|
| Lower Level | Utility Room | Measurements not available | ||
| Lower Level | Bedroom | Measurements not available | ||
| Lower Level | Bedroom | Measurements not available | ||
| Lower Level | 4pc Bathroom | Measurements not available | ||
| Lower Level | Family Room | Measurements not available | ||
| Main Level | 4pc Bathroom | Measurements not available | ||
| Main Level | 4pc Ensuite Bath | Measurements not available | ||
| Main Level | Bedroom | Measurements not available | ||
| Main Level | Bedroom | Measurements not available | ||
| Main Level | Primary Bedroom | Measurements not available | ||
| Main Level | Laundry Room | Measurements not available | ||
| Main Level | Living Room/dining Room | Measurements not available | ||
| Main Level | Kitchen | Measurements not available | ||
| Main Level | Foyer | Measurements not available |
https://www.realtor.ca/real-estate/28537975/21-primrose-kingsville
Contact Us
Contact us for more information

Darien Slater
Sales Person
12 Main Street West
Kingsville, Ontario N9Y 1H1
(519) 733-8411
(519) 733-6870
c21localhometeam.ca/

