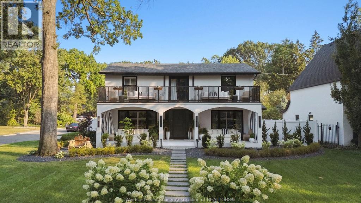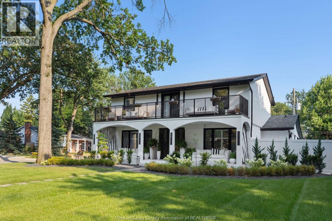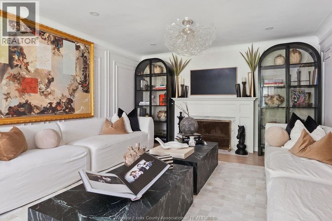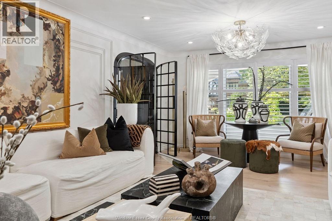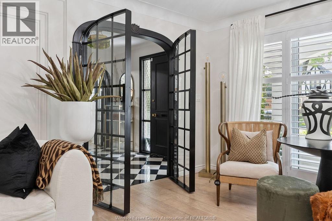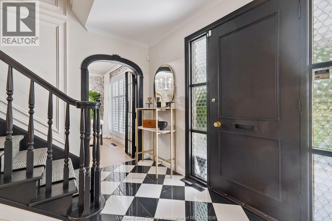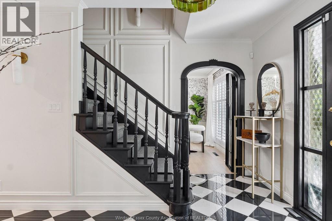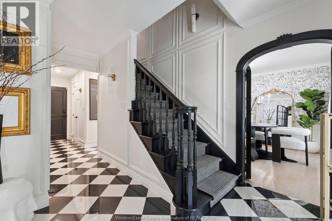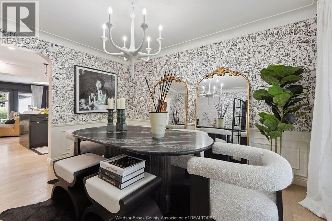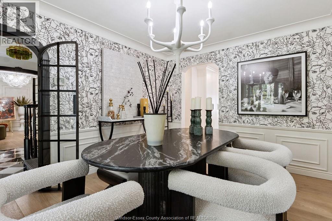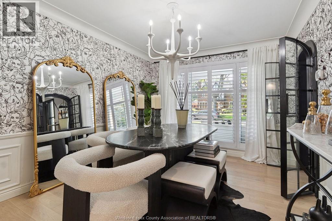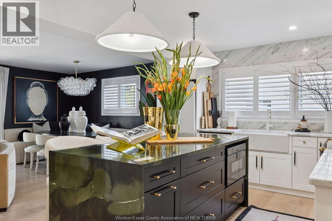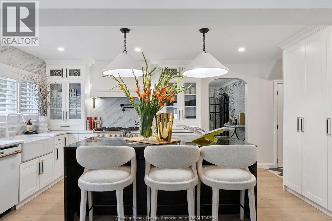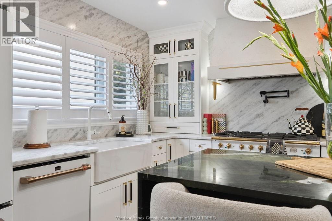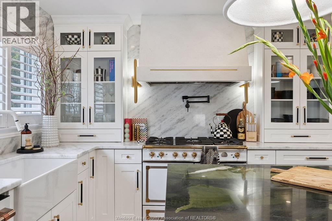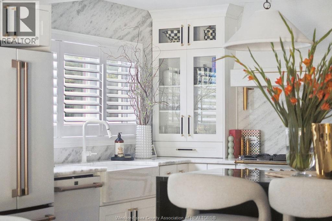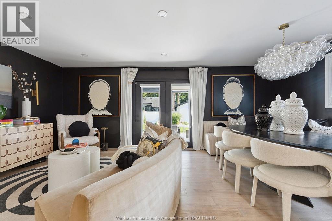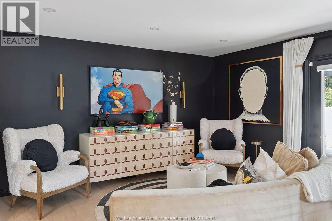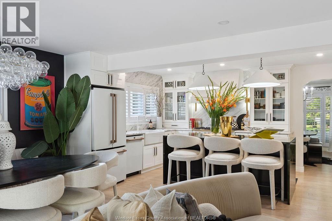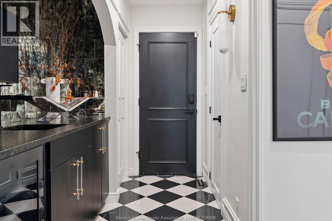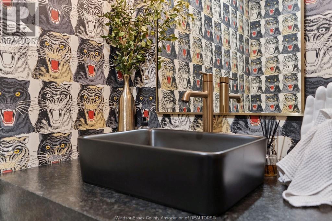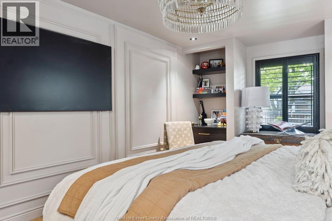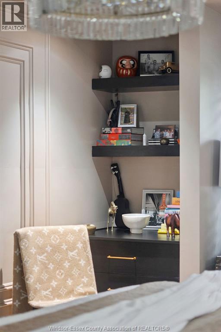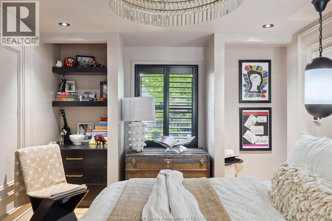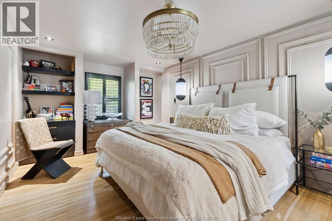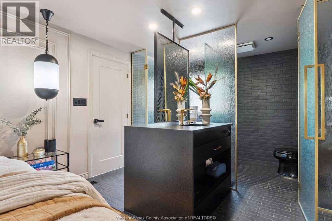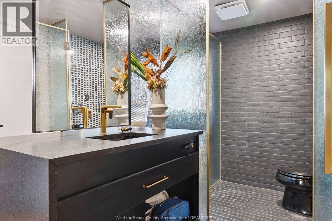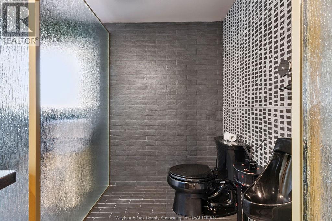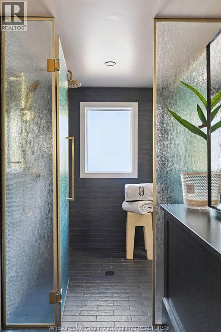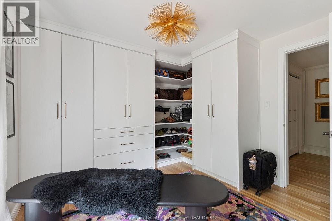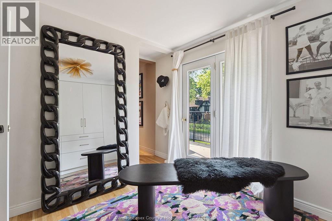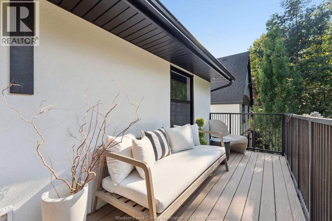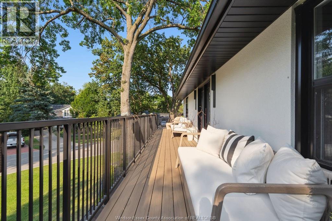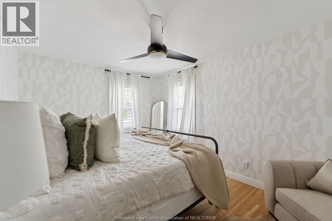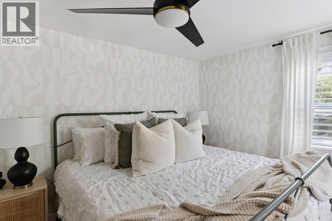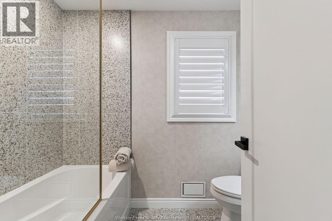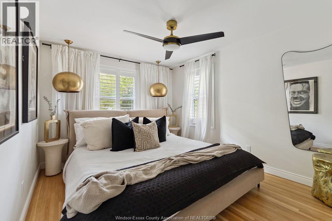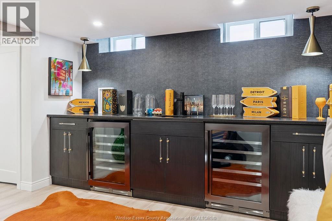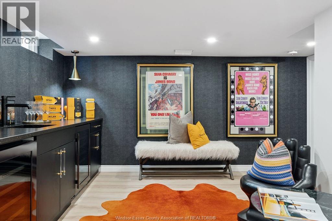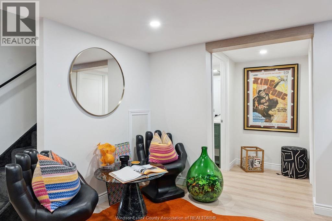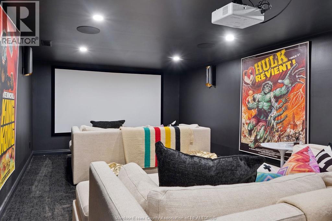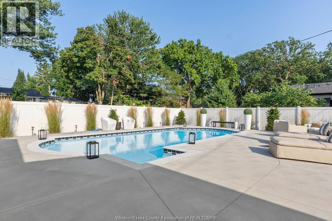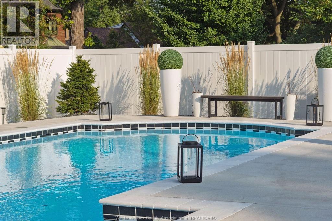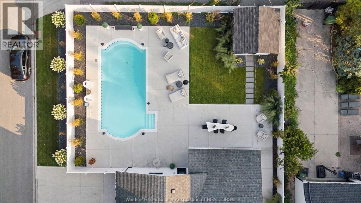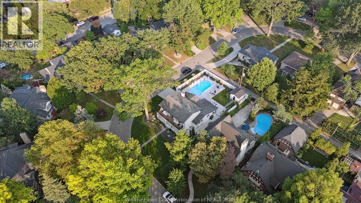2035 Willistead Crescent Windsor, Ontario N8Y 1K6
$1,349,900
Nestled on one of Walkerville’s most picturesque, tree-lined streets, this stunning residence is a rare opportunity to own in Windsor’s most coveted neighbourhood. Steps from the iconic Willistead Park and the bustling Walkerville entertainment district, this home captures the essence of a lifestyle defined by charm, history, and sophistication. Every inch of this property showcases unparalleled design and meticulous attention to detail. With 4 spacious bedrooms and 4 bathrooms, the home blends modern luxury with timeless character. The main floor features a formal dining room bathed in natural light, an eat-in kitchen, and a generous den with patio doors leading to a private porch. Upstairs, the primary suite offers a luxurious ensuite, coffee bar, and access to a front balcony overlooking Olde Walkerville—perfect for slow mornings. The second floor also includes three additional bedrooms, one currently styled as a walk-in closet. The lower level is a true retreat, boasting a private movie theatre, yet another stylish bar area, laundry, and bathroom. Outside, a private backyard oasis with inground pool and lush greenery sets the stage for unforgettable entertaining. A 1.5-car attached garage completes the home. With its rare location, unmatched craftsmanship, and breathtaking design throughout, 2035 Willistead stands as one of Windsor’s most extraordinary newly renovated residences. (id:43321)
Property Details
| MLS® Number | 25023666 |
| Property Type | Single Family |
| Features | Double Width Or More Driveway, Concrete Driveway, Side Driveway |
| Pool Type | Inground Pool |
Building
| Bathroom Total | 4 |
| Bedrooms Above Ground | 4 |
| Bedrooms Total | 4 |
| Appliances | Dryer, Microwave, Refrigerator, Washer |
| Constructed Date | 1964 |
| Construction Style Attachment | Detached |
| Cooling Type | Central Air Conditioning |
| Exterior Finish | Concrete/stucco |
| Fireplace Fuel | Wood |
| Fireplace Present | Yes |
| Fireplace Type | Conventional |
| Flooring Type | Ceramic/porcelain, Hardwood, Marble |
| Foundation Type | Block |
| Half Bath Total | 2 |
| Heating Fuel | Natural Gas |
| Heating Type | Forced Air, Gravity Heat System |
| Stories Total | 2 |
| Type | House |
Parking
| Attached Garage | |
| Garage | |
| Inside Entry |
Land
| Acreage | No |
| Fence Type | Fence |
| Landscape Features | Landscaped |
| Size Irregular | 63.13 X 130.50 / 0.177 Ac |
| Size Total Text | 63.13 X 130.50 / 0.177 Ac |
| Zoning Description | Res |
Rooms
| Level | Type | Length | Width | Dimensions |
|---|---|---|---|---|
| Second Level | 3pc Bathroom | Measurements not available | ||
| Second Level | 3pc Bathroom | Measurements not available | ||
| Second Level | Bedroom | Measurements not available | ||
| Second Level | Bedroom | Measurements not available | ||
| Second Level | Bedroom | Measurements not available | ||
| Second Level | Primary Bedroom | Measurements not available | ||
| Lower Level | 2pc Bathroom | Measurements not available | ||
| Lower Level | Utility Room | Measurements not available | ||
| Lower Level | Recreation Room | Measurements not available | ||
| Lower Level | Family Room | Measurements not available | ||
| Lower Level | Laundry Room | Measurements not available | ||
| Main Level | 2pc Bathroom | Measurements not available | ||
| Main Level | Living Room/dining Room | Measurements not available | ||
| Main Level | Kitchen/dining Room | Measurements not available | ||
| Main Level | Dining Room | Measurements not available | ||
| Main Level | Living Room/fireplace | Measurements not available |
https://www.realtor.ca/real-estate/28873647/2035-willistead-crescent-windsor
Contact Us
Contact us for more information

Paul Germanese
Sales Person
2451 Dougall Unit C
Windsor, Ontario N8X 1T3
(519) 252-5967

Julia Martyn
Sales Person
2451 Dougall Unit C
Windsor, Ontario N8X 1T3
(519) 252-5967

