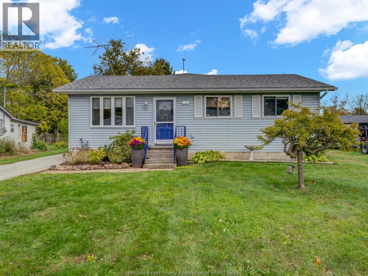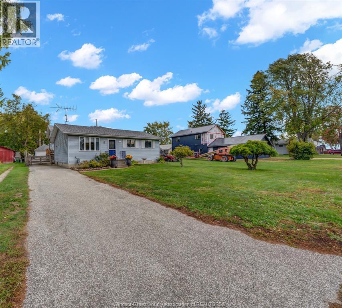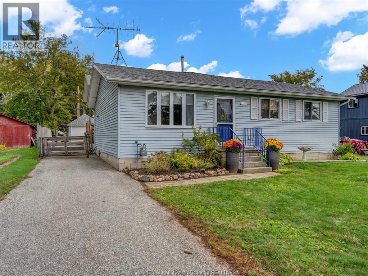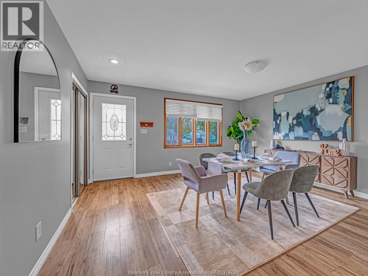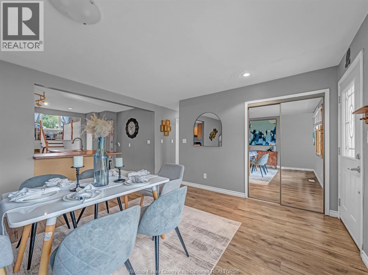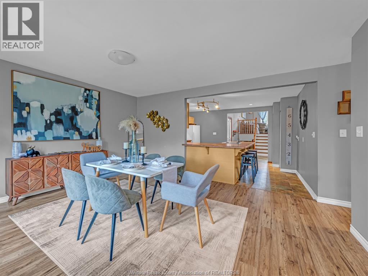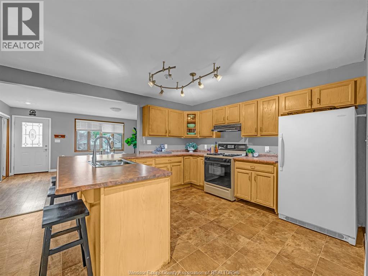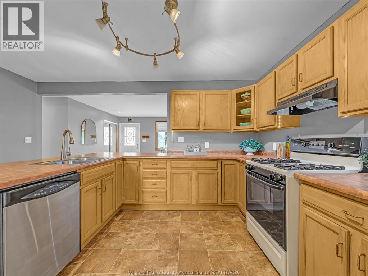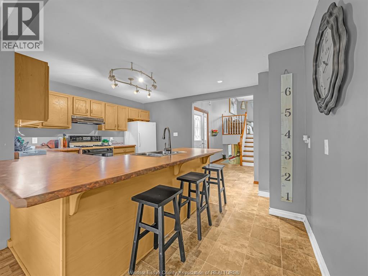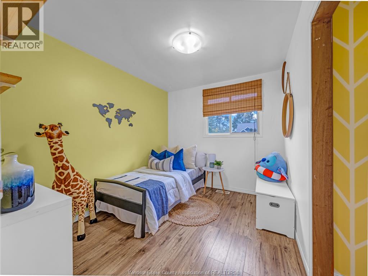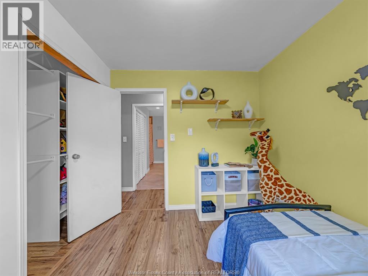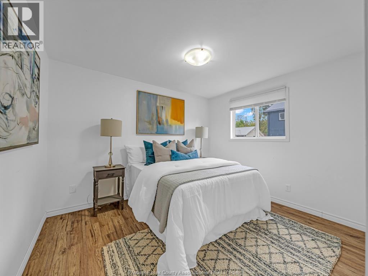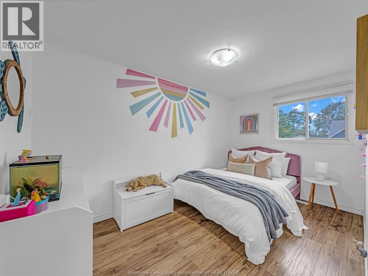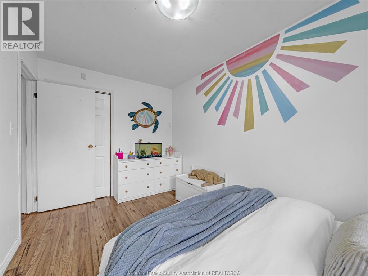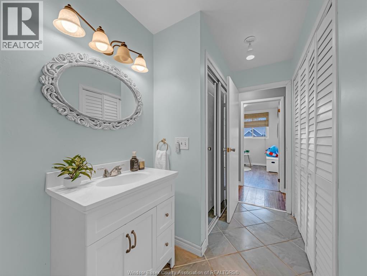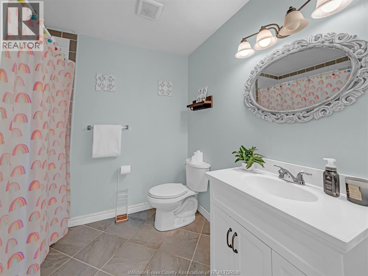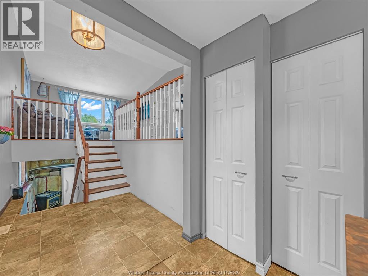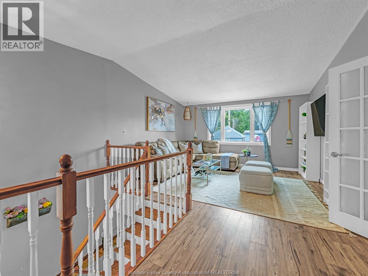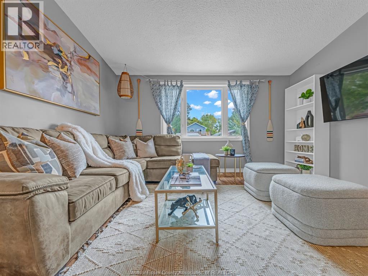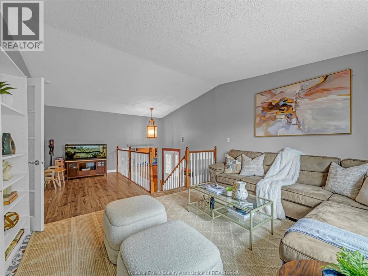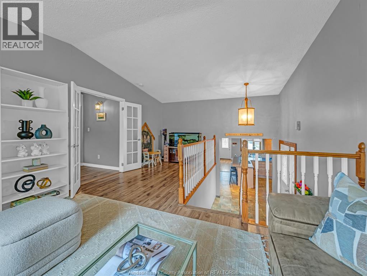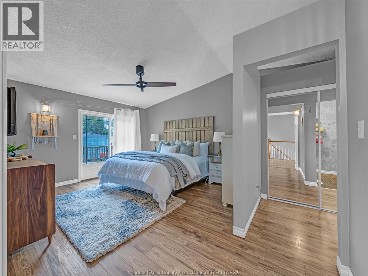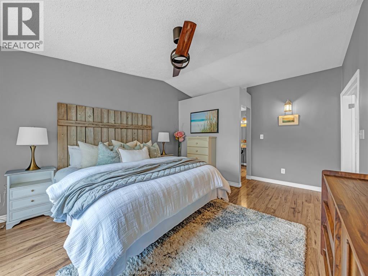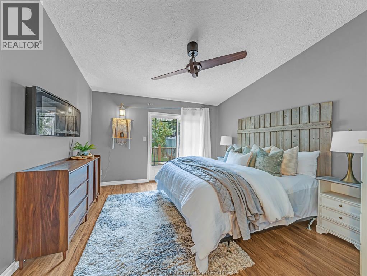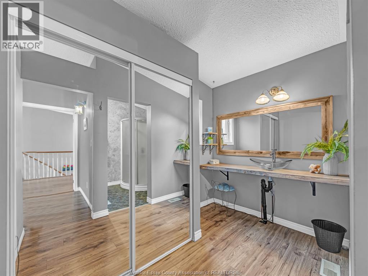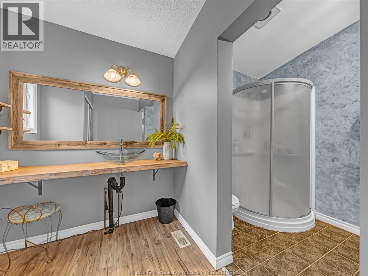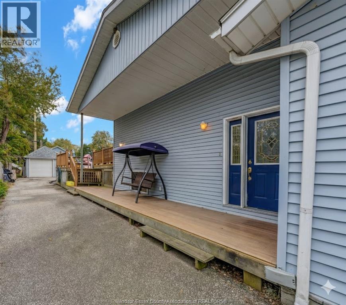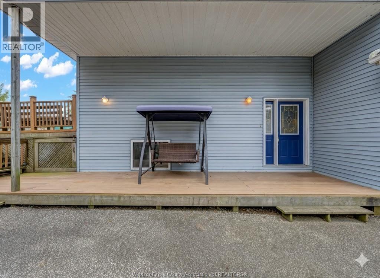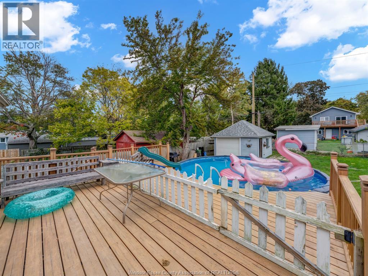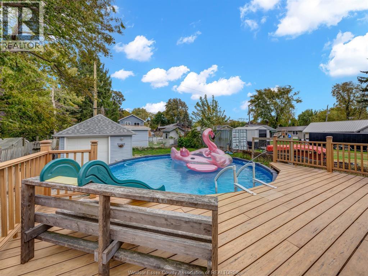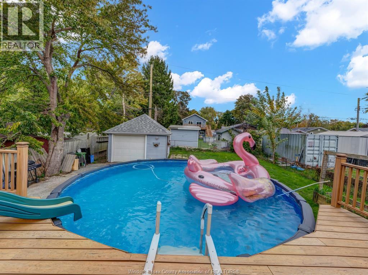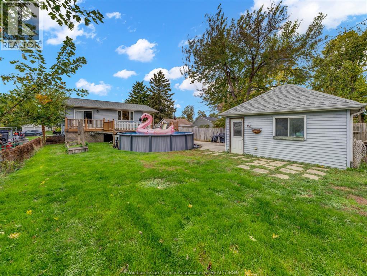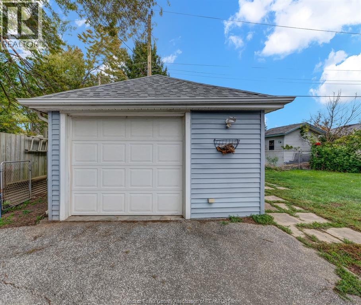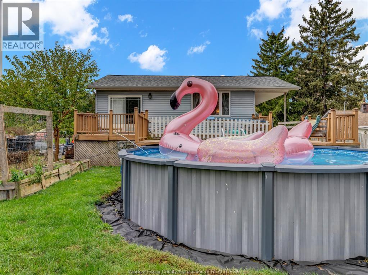200 Ferris Essex, Ontario N0R 1G0
$499,900
Discover your slice of paradise at 200 Ferris Ave .. perfectly nestled in the heart of Essex County's acclaimed wine region! This ideal family home offers four bedrooms and two full bathrooms, with a main level designed for seamless living. The chef in the family will appreciate the convenient kitchen layout, which flows easily into the dining and living areas. Enjoy peaceful momings on the covered side porch with your coffee. The backyard is a summer dream, featuring a large sundeck overlooking a newly installed above-ground pool. A convenient 1.5-car garage provides excellent vehicle and storage space. Location is everything: you're minutes from Colchester Beach and Marina, and a short drive to the vibrant communities of Harrow, Amherstburg, and Kingsville. The lower level is ready for you to finish to your exact desire, adding instant equity and personalized living space. Call today for your private showing! (id:43321)
Open House
This property has open houses!
1:00 pm
Ends at:3:00 pm
Property Details
| MLS® Number | 25027014 |
| Property Type | Single Family |
| Features | Paved Driveway, Finished Driveway, Front Driveway |
| Pool Type | Above Ground Pool |
Building
| Bathroom Total | 2 |
| Bedrooms Above Ground | 4 |
| Bedrooms Total | 4 |
| Appliances | Dishwasher, Dryer, Freezer, Refrigerator, Stove, Washer |
| Architectural Style | 3 Level |
| Constructed Date | 2000 |
| Construction Style Attachment | Detached |
| Construction Style Split Level | Backsplit |
| Cooling Type | Central Air Conditioning |
| Exterior Finish | Aluminum/vinyl |
| Fireplace Fuel | Gas |
| Fireplace Present | Yes |
| Fireplace Type | Direct Vent |
| Flooring Type | Carpeted, Laminate |
| Foundation Type | Block |
| Heating Fuel | Natural Gas |
| Heating Type | Forced Air, Furnace |
Parking
| Detached Garage | |
| Garage |
Land
| Acreage | No |
| Landscape Features | Landscaped |
| Size Irregular | 50 X |
| Size Total Text | 50 X |
| Zoning Description | Res |
Rooms
| Level | Type | Length | Width | Dimensions |
|---|---|---|---|---|
| Second Level | 3pc Ensuite Bath | Measurements not available | ||
| Second Level | Family Room/fireplace | Measurements not available | ||
| Second Level | Playroom | Measurements not available | ||
| Lower Level | Family Room | Measurements not available | ||
| Lower Level | Storage | Measurements not available | ||
| Main Level | 4pc Bathroom | Measurements not available | ||
| Main Level | Bedroom | Measurements not available | ||
| Main Level | Kitchen | Measurements not available | ||
| Main Level | Bedroom | Measurements not available | ||
| Main Level | Bedroom | Measurements not available | ||
| Main Level | Living Room | Measurements not available |
https://www.realtor.ca/real-estate/29025272/200-ferris-essex
Contact Us
Contact us for more information

Chris Bishop
Sales Person
chris-bishop.ca/
23 Main St East
Kingsville, Ontario N9Y 1A1
(519) 733-1028
(519) 733-2044

