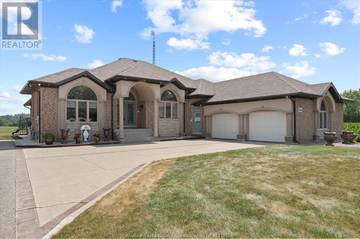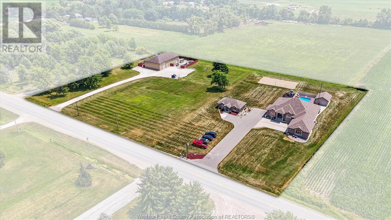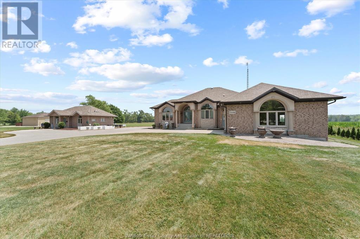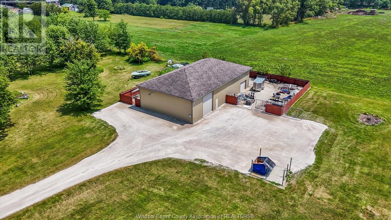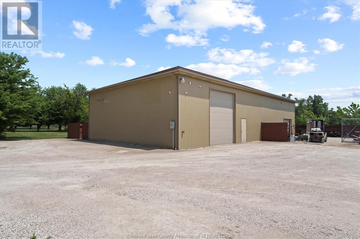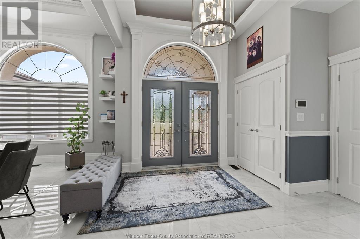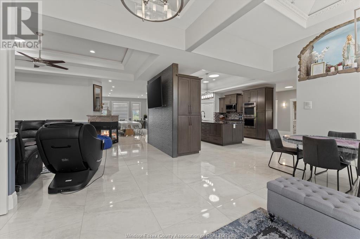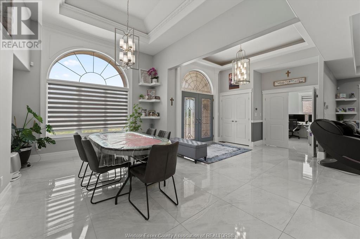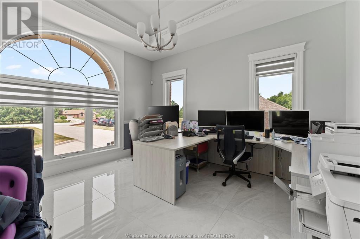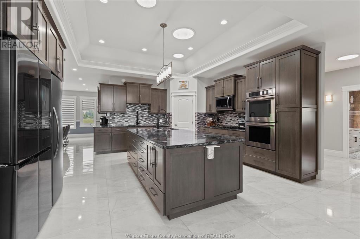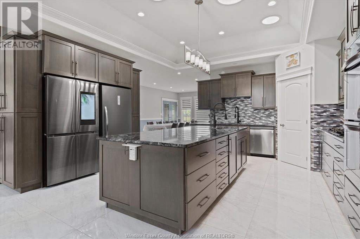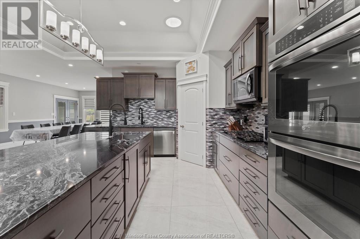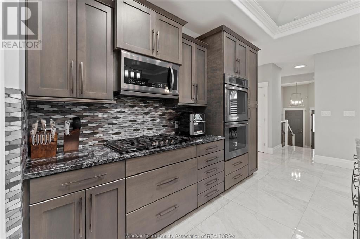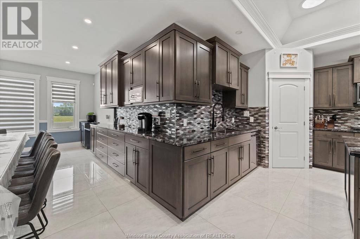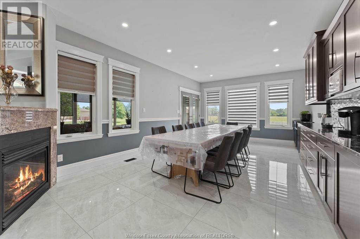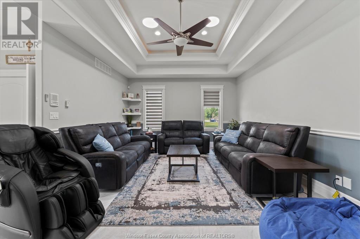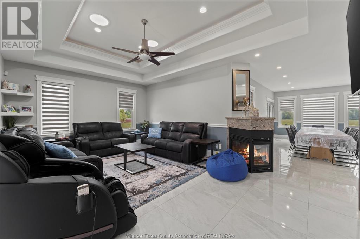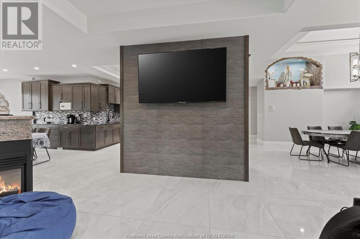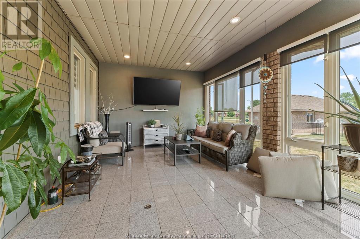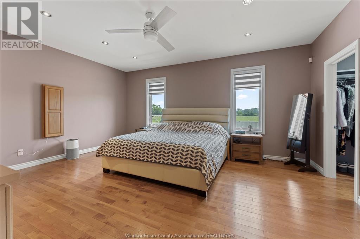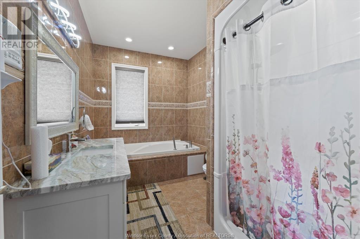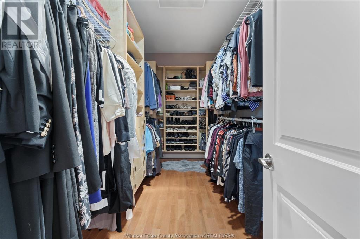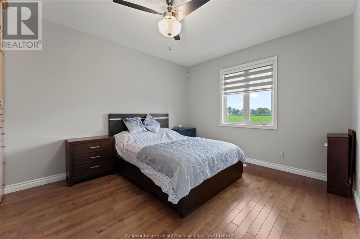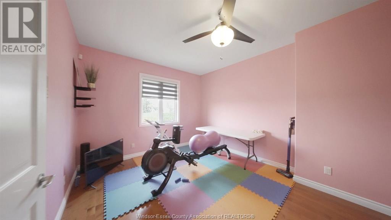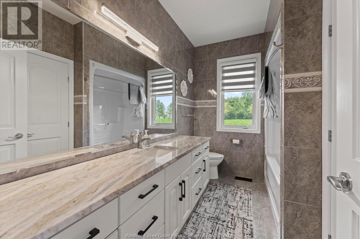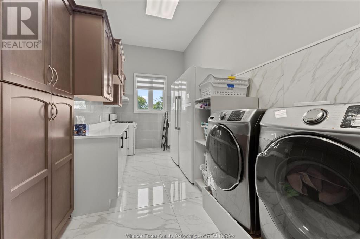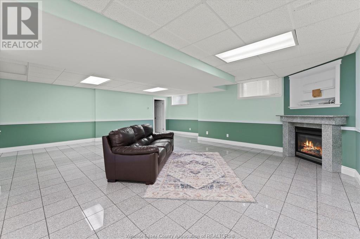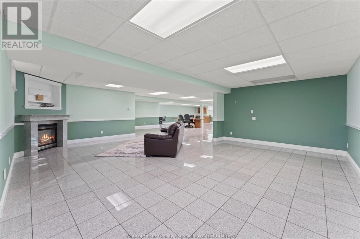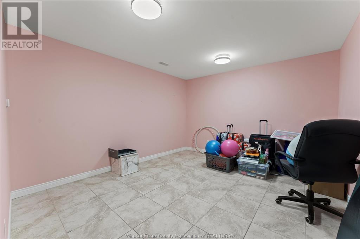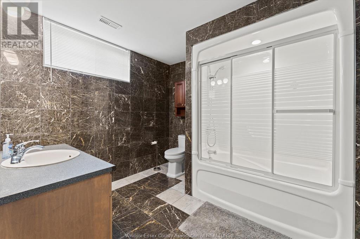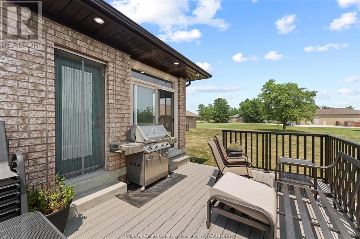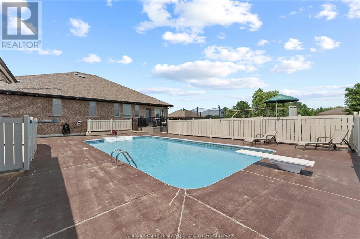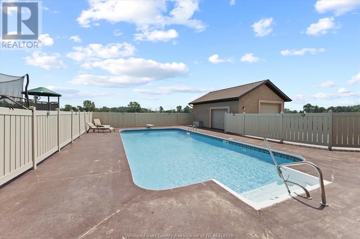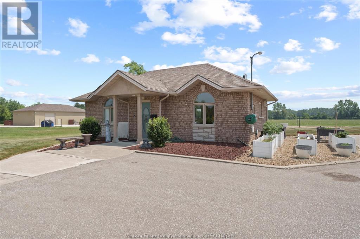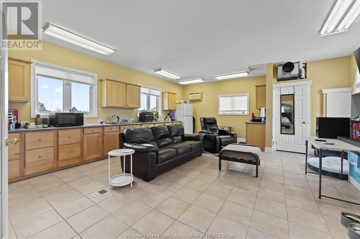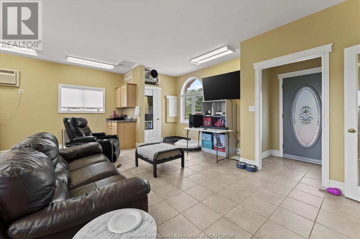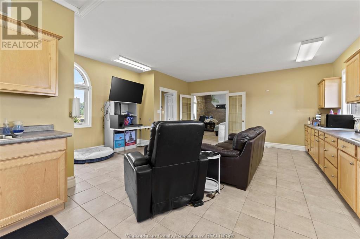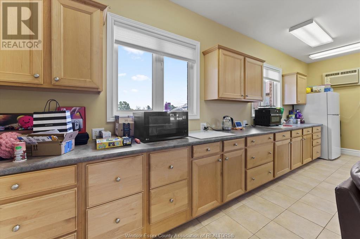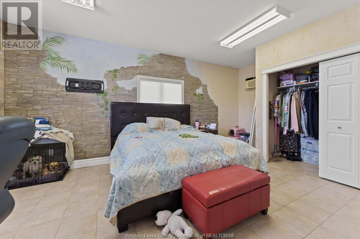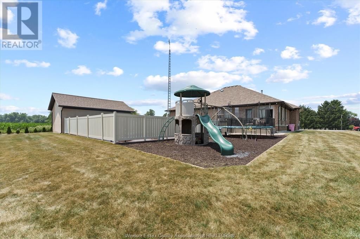20 County Rd 29 Kingsville, Ontario N0R 1B0
$1,550,000
Why buy a house when you can own a headquarters for life? This unique property offers 410’ of frontage and 3 versatile buildings—a 5,600 sq. ft. finished living area custom-built home, an 800 sq. ft. office or in-law suite, and a 43x70 heated pole barn ready for your business, workshop, or storage needs. Zoned for living, working, and growing, this is where you build your empire. The main house boasts 3 beds, 3 full baths, custom cabinetry throughout, a finished basement with bar, and an enclosed porch. Outside, enjoy an in-ground pool, volleyball court, and wide-open land—ideal for entertaining or future development. Located just off Hwy 3, you’re 10 minutes to Kingsville, Essex, and Leamington; 20 to Windsor. Why pay more for less in the subdivision when you can build your legacy here? (id:43321)
Business
| Business Type | Agriculture, Forestry, Fishing and Hunting |
| Business Sub Type | Hobby farm |
Property Details
| MLS® Number | 25018215 |
| Property Type | Single Family |
| Features | Hobby Farm, Concrete Driveway, Finished Driveway, Front Driveway, Gravel Driveway |
| Pool Type | Inground Pool |
Building
| Bathroom Total | 3 |
| Bedrooms Above Ground | 3 |
| Bedrooms Total | 3 |
| Appliances | Central Vacuum, Cooktop, Dishwasher, Dryer, Microwave Range Hood Combo, Washer, Two Stoves, Two Refrigerators |
| Architectural Style | Raised Ranch |
| Construction Style Attachment | Detached |
| Cooling Type | Central Air Conditioning |
| Exterior Finish | Brick, Concrete/stucco |
| Fireplace Fuel | Gas |
| Fireplace Present | Yes |
| Fireplace Type | Insert |
| Flooring Type | Ceramic/porcelain, Hardwood, Marble |
| Foundation Type | Concrete |
| Heating Fuel | Natural Gas |
| Heating Type | Forced Air, Furnace |
| Size Interior | 5,600 Ft2 |
| Total Finished Area | 5600 Sqft |
| Type | House |
Parking
| Garage |
Land
| Acreage | No |
| Landscape Features | Landscaped |
| Sewer | Septic System |
| Size Irregular | 410 X 331 Ft / 3.25 Ac |
| Size Total Text | 410 X 331 Ft / 3.25 Ac |
| Zoning Description | Res/agr |
Rooms
| Level | Type | Length | Width | Dimensions |
|---|---|---|---|---|
| Basement | Storage | Measurements not available | ||
| Basement | Den | Measurements not available | ||
| Basement | Cold Room | Measurements not available | ||
| Basement | Family Room/fireplace | Measurements not available | ||
| Basement | Recreation Room | Measurements not available | ||
| Main Level | 4pc Ensuite Bath | Measurements not available | ||
| Main Level | 4pc Bathroom | Measurements not available | ||
| Main Level | Sunroom | Measurements not available | ||
| Main Level | Bedroom | Measurements not available | ||
| Main Level | Bedroom | Measurements not available | ||
| Main Level | Primary Bedroom | Measurements not available | ||
| Main Level | Den | Measurements not available | ||
| Main Level | Eating Area | Measurements not available | ||
| Main Level | Kitchen | Measurements not available | ||
| Main Level | Dining Room | Measurements not available | ||
| Main Level | Living Room | Measurements not available |
https://www.realtor.ca/real-estate/28621021/20-county-rd-29-kingsville
Contact Us
Contact us for more information

Mike Seal
Salesperson
(519) 944-3387
www.mikeseal.com/
www.facebook.com/Mike-Seal-Sales-Representative-Bob-Pedler-Real-Estate-Limited-20872886549/
ca.linkedin.com/in/mike-seal-3305293a
twitter.com/mikesealsells
6505 Tecumseh Road East
Windsor, Ontario N8T 1E7
(519) 944-5955
(519) 944-3387
www.remax-preferred-on.com/

Mark Kopcok
Salesperson
(519) 966-0988
3065 Dougall Ave.
Windsor, Ontario N9E 1S3
(519) 966-0444
(519) 250-4145
www.remax-preferred-on.com/

