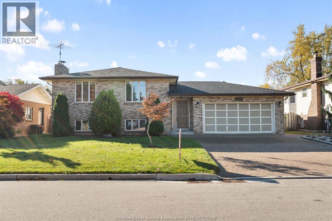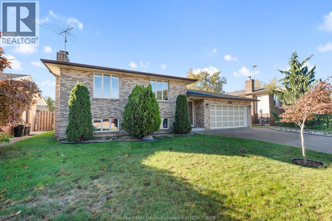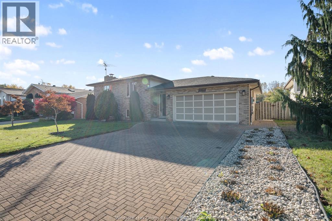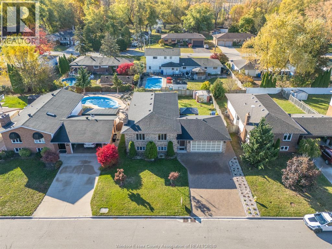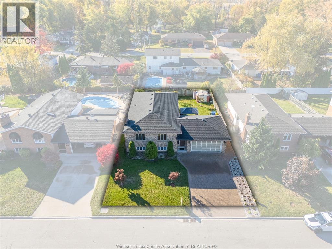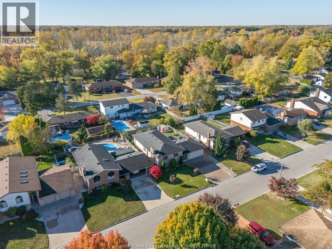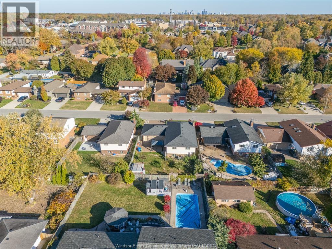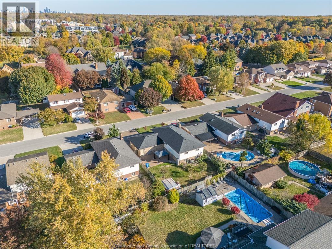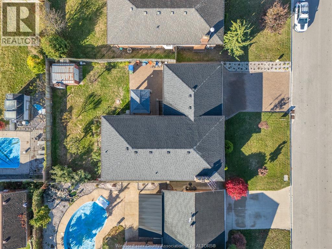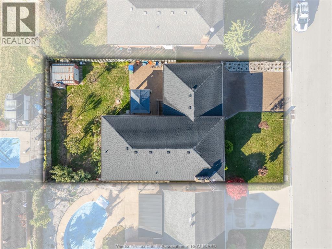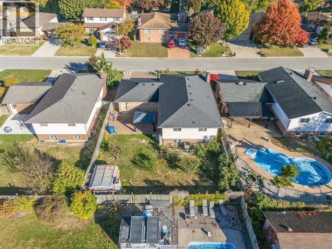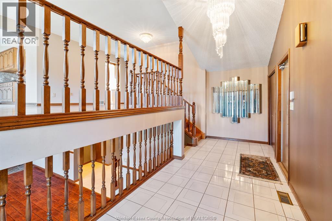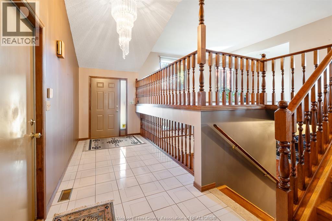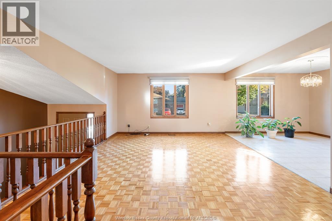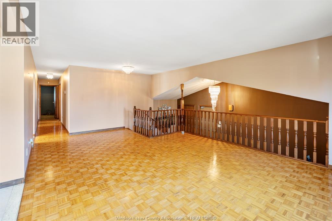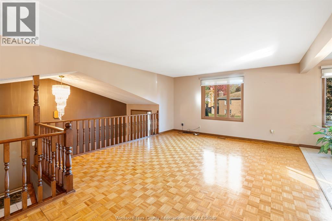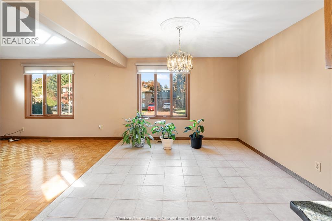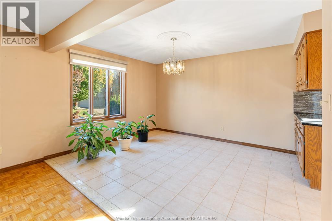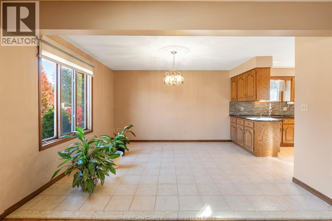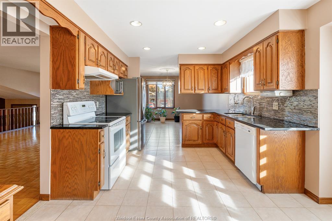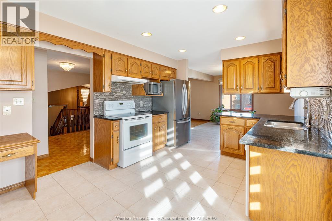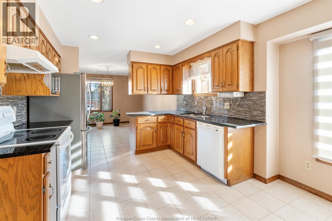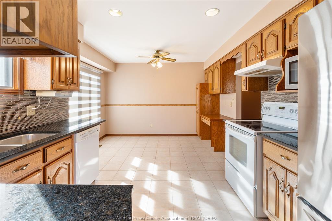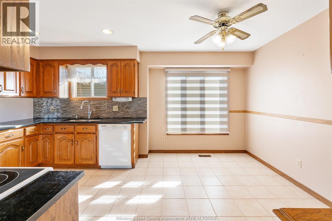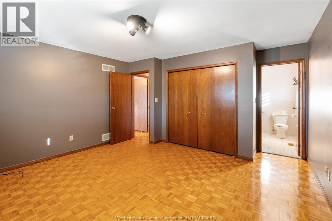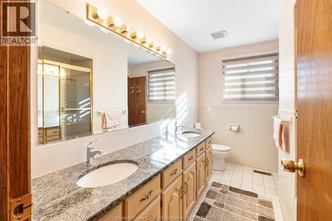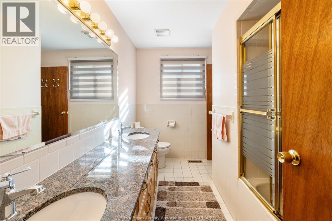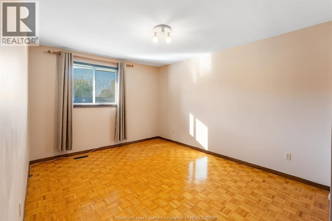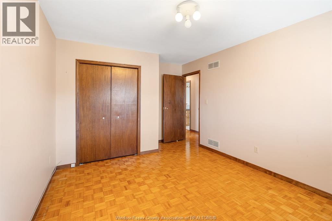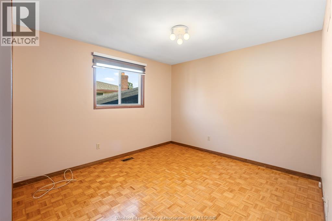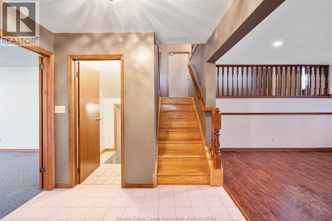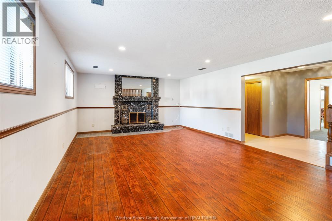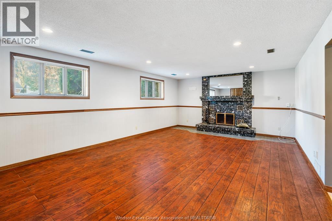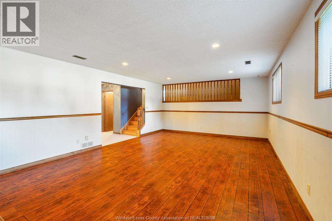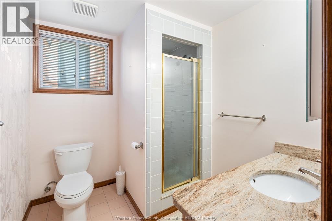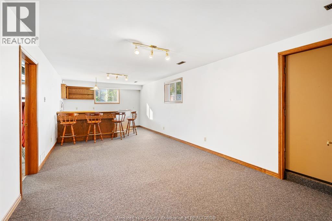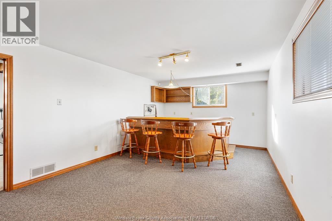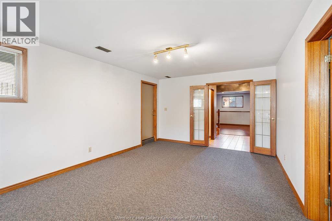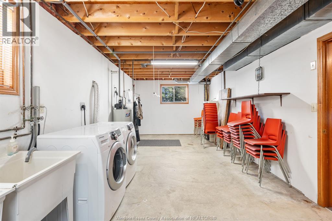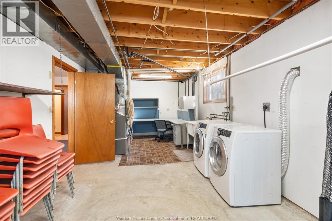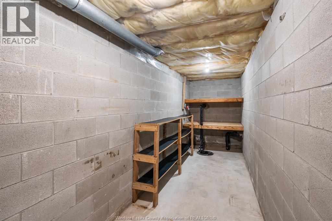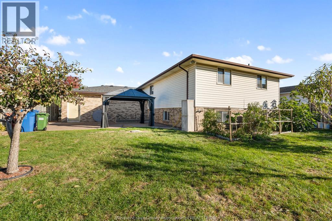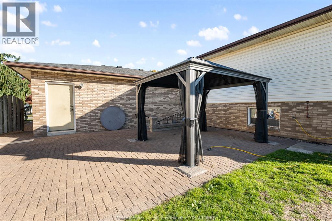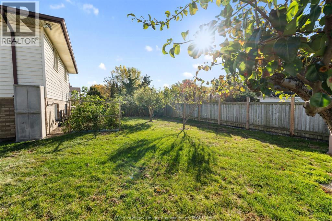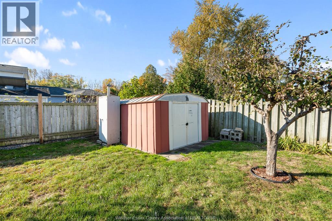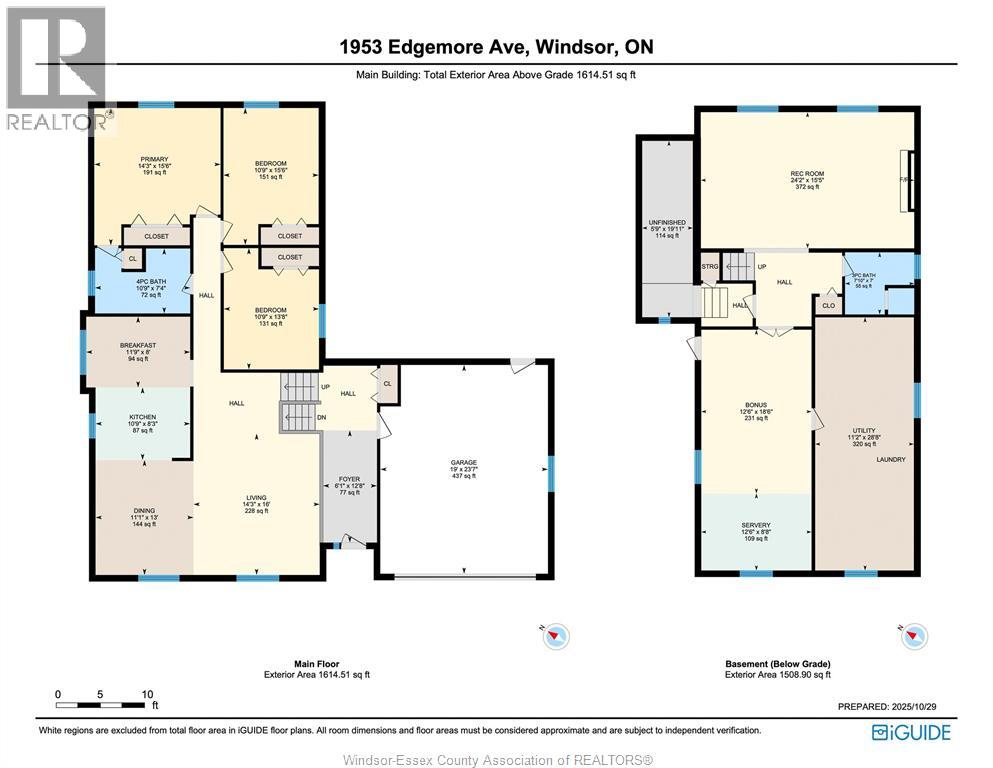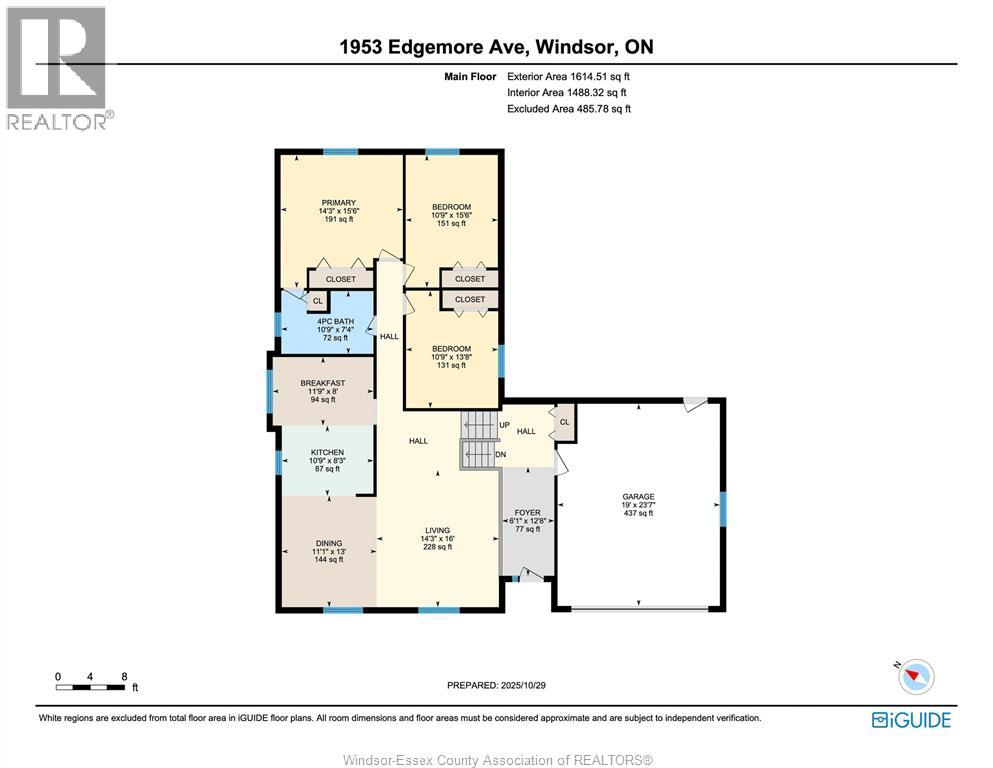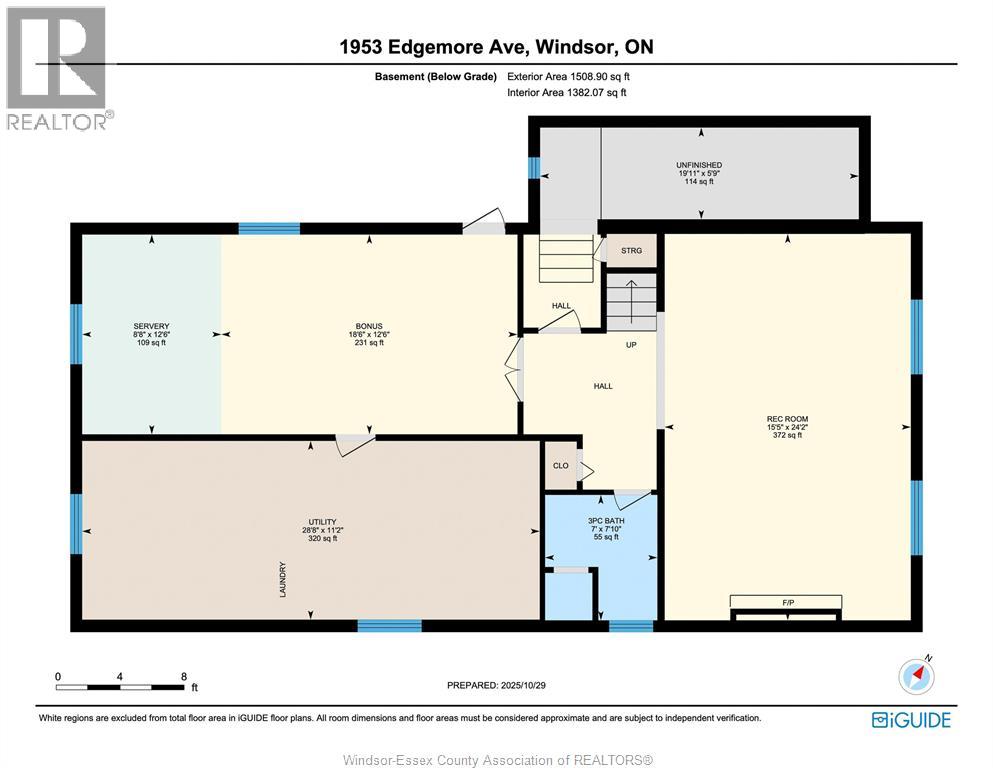1953 Edgemore Avenue Lasalle, Ontario N9H 2J6
$599,953
Well-appointed raised ranch that has been lovingly maintained by one family for many years, located in one of LaSalle’s most desirable areas. This oversized home offers 3 spacious bedrooms, 2 full bathrooms, and a great layout. Step into the welcoming foyer with inside entry to the garage and up to the main level featuring a cozy living room open to the formal dining area, and a large kitchen with plenty of storage and a bright breakfast nook. The fully finished lower level includes a family room with fireplace, second full bath, laundry/utility room, ample storage, and a bonus cellar. The bar/games room offers a grade entrance to the rear patio and beautifully landscaped, fully fenced yard with fruit trees. With fantastic curb appeal and plenty of space to entertain, this home truly checks all the boxes. Call Team Brad Bondy Today! (id:43321)
Open House
This property has open houses!
1:00 pm
Ends at:3:00 pm
Property Details
| MLS® Number | 25027497 |
| Property Type | Single Family |
| Features | Finished Driveway, Interlocking Driveway |
Building
| Bathroom Total | 2 |
| Bedrooms Above Ground | 3 |
| Bedrooms Total | 3 |
| Appliances | Dishwasher, Dryer, Refrigerator, Stove, Washer |
| Architectural Style | Bi-level, Raised Ranch |
| Constructed Date | 1989 |
| Construction Style Attachment | Detached |
| Cooling Type | Central Air Conditioning |
| Exterior Finish | Aluminum/vinyl, Brick |
| Fireplace Fuel | Wood |
| Fireplace Present | Yes |
| Fireplace Type | Conventional |
| Flooring Type | Carpeted, Ceramic/porcelain, Hardwood, Laminate |
| Foundation Type | Block |
| Heating Fuel | Natural Gas |
| Heating Type | Forced Air, Furnace |
| Type | House |
Parking
| Attached Garage | |
| Garage | |
| Inside Entry |
Land
| Acreage | No |
| Fence Type | Fence |
| Landscape Features | Landscaped |
| Size Irregular | 62.23 X 107.30 |
| Size Total Text | 62.23 X 107.30 |
| Zoning Description | Res |
Rooms
| Level | Type | Length | Width | Dimensions |
|---|---|---|---|---|
| Lower Level | Storage | 5.9 x 19.11 | ||
| Lower Level | 3pc Bathroom | 7.10 x 7 | ||
| Lower Level | Utility Room | 11.2 x 28.8 | ||
| Lower Level | Games Room | Measurements not available | ||
| Lower Level | Family Room/fireplace | 24.2 x 15.5 | ||
| Main Level | 4pc Bathroom | 10.9 x 7.4 | ||
| Main Level | Bedroom | 10.9 x 15.6 | ||
| Main Level | Bedroom | 10.9 x 13.8 | ||
| Main Level | Primary Bedroom | 14.3 x 15.6 | ||
| Main Level | Dining Nook | 11.9 x 8 | ||
| Main Level | Dining Room | 11.1 x 13 | ||
| Main Level | Kitchen | 10.9 x 8.3 | ||
| Main Level | Living Room | 14.3 x 16 | ||
| Main Level | Foyer | 6.1 x 12.8 |
https://www.realtor.ca/real-estate/29044650/1953-edgemore-avenue-lasalle
Contact Us
Contact us for more information

Brad Bondy
Broker
80 Sandwich Street South
Amherstburg, Ontario N9V 1Z6
(519) 736-1766
(519) 736-1765
www.remax-preferred-on.com/

Amy Bailey
Sales Person
80 Sandwich Street South
Amherstburg, Ontario N9V 1Z6
(519) 736-1766
(519) 736-1765
www.remax-preferred-on.com/

