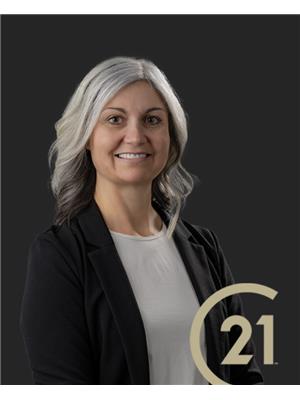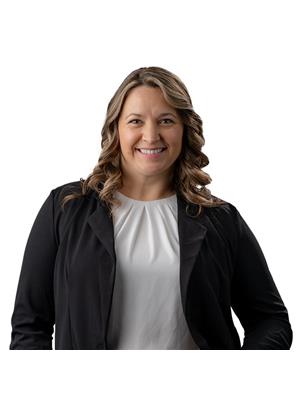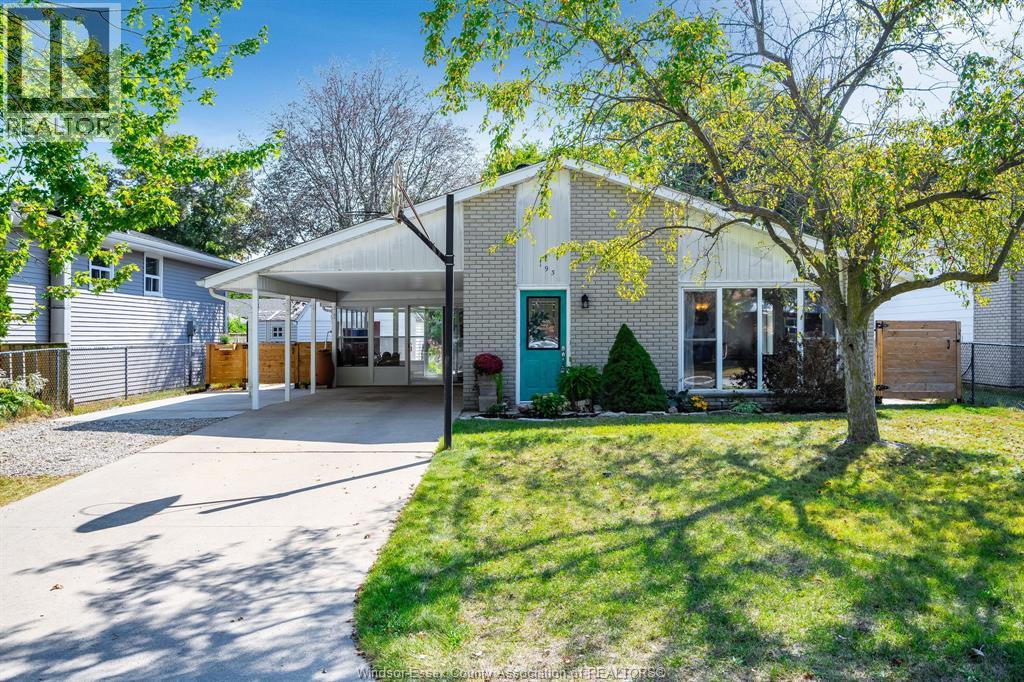193 James Avenue Kingsville, Ontario N9Y 3N3
$399,900
Fantastic location in Kingsville! This charming home is walking distance to the Kingsville park, beach area and a short distance to shops and fantastic restaurants - enjoy the best of town living in a peaceful setting. Featuring two comfortable medium-sized bedrooms, a third smaller bedroom idea for a home office or nursery, and a full 4 pc bathroom. The fully finished basement offers a cozy family room, laundry area and utility/storage room for added space and convenience. Relax in the lovely 3-season sunroom overlooking the yard, and take advantage of the covered carport for year-round parking. A great opportunity in one of Kingsville's most desirable areas! (id:43321)
Open House
This property has open houses!
12:00 pm
Ends at:2:00 pm
Join us Saturday, September 20th from 12-2 PM for an open house at 193 James Ave in Kingsville! We look forward to seeing you there!
Property Details
| MLS® Number | 25023104 |
| Property Type | Single Family |
| Features | Paved Driveway, Finished Driveway, Front Driveway |
Building
| Bathroom Total | 1 |
| Bedrooms Above Ground | 3 |
| Bedrooms Total | 3 |
| Appliances | Dryer, Refrigerator, Stove, Washer |
| Architectural Style | 3 Level |
| Constructed Date | 1978 |
| Construction Style Attachment | Detached |
| Construction Style Split Level | Backsplit |
| Cooling Type | Central Air Conditioning |
| Exterior Finish | Aluminum/vinyl, Brick |
| Flooring Type | Carpeted, Laminate, Cushion/lino/vinyl |
| Foundation Type | Block |
| Heating Fuel | Natural Gas |
| Heating Type | Forced Air, Furnace |
Parking
| Carport |
Land
| Acreage | No |
| Fence Type | Fence |
| Landscape Features | Landscaped |
| Size Irregular | 52.24 X 120.54 Ft / 0.145 Ac |
| Size Total Text | 52.24 X 120.54 Ft / 0.145 Ac |
| Zoning Description | R1 |
Rooms
| Level | Type | Length | Width | Dimensions |
|---|---|---|---|---|
| Second Level | 4pc Bathroom | Measurements not available | ||
| Second Level | Bedroom | Measurements not available | ||
| Second Level | Bedroom | Measurements not available | ||
| Second Level | Bedroom | Measurements not available | ||
| Basement | Laundry Room | Measurements not available | ||
| Basement | Storage | Measurements not available | ||
| Basement | Family Room | Measurements not available | ||
| Main Level | Foyer | Measurements not available | ||
| Main Level | Kitchen | Measurements not available | ||
| Main Level | Living Room/dining Room | Measurements not available |
https://www.realtor.ca/real-estate/28873565/193-james-avenue-kingsville
Contact Us
Contact us for more information

Lisa Neufeld
Salesperson
150 Talbot St. East
Leamington, Ontario N8H 1M1
(519) 326-8661
(519) 326-7774
c21localhometeam.ca/

Trudy Enns
Salesperson
150 Talbot St. East
Leamington, Ontario N8H 1M1
(519) 326-8661
(519) 326-7774
c21localhometeam.ca/

Tim Mercer, Asa
Broker
(519) 326-7774
www.localhometeam.ca/
150 Talbot St. East
Leamington, Ontario N8H 1M1
(519) 326-8661
(519) 326-7774
c21localhometeam.ca/








































