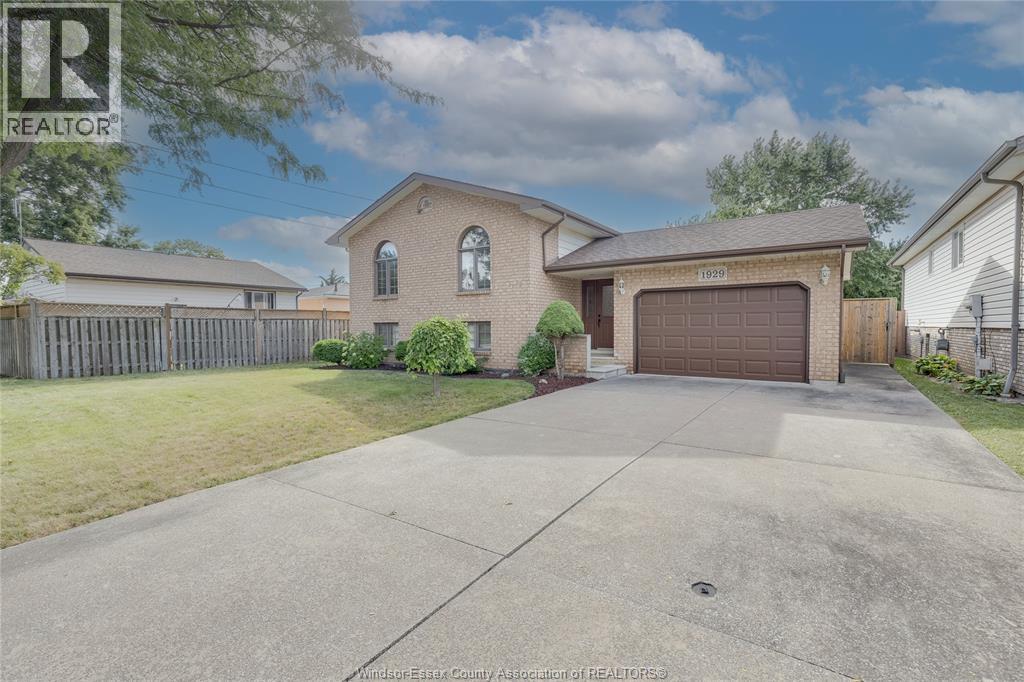1929 Lappan Windsor, Ontario N8W 5G3
$499,900
Discover this exceptionally well-kept, full brick bi-level home offering the perfect blend of comfort, versatility, and timeless quality. Featuring 3 spacious bedrooms and 2 full baths, this solid residence is ideal for families or those seeking extra living space.The main level welcomes you with large windows that flood the home with natural light, creating a warm and inviting atmosphere. The bright living and dining areas flow seamlessly into a functional kitchen, making everyday living and entertaining a breeze. Downstairs, the fully finished lower level boasts a second kitchen, a cozy family room with a fireplace, and a grade entrance—providing excellent potential for a separate living unit or in-law suite. Enjoy outdoor living in the beautifully large landscaped, fenced yard, complete with a spacious patio area—ideal for summer gatherings. (id:43321)
Property Details
| MLS® Number | 25021344 |
| Property Type | Single Family |
| Features | Double Width Or More Driveway, Concrete Driveway |
Building
| Bathroom Total | 2 |
| Bedrooms Above Ground | 3 |
| Bedrooms Total | 3 |
| Appliances | Dishwasher, Dryer, Microwave Range Hood Combo, Washer, Two Stoves, Two Refrigerators |
| Architectural Style | Bi-level, Raised Ranch |
| Construction Style Attachment | Detached |
| Exterior Finish | Brick |
| Fireplace Fuel | Wood |
| Fireplace Present | Yes |
| Fireplace Type | Woodstove |
| Flooring Type | Carpeted, Ceramic/porcelain, Cushion/lino/vinyl |
| Foundation Type | Block |
| Heating Fuel | Natural Gas |
| Heating Type | Forced Air |
| Type | House |
Parking
| Attached Garage | |
| Garage |
Land
| Acreage | No |
| Fence Type | Fence |
| Landscape Features | Landscaped |
| Size Irregular | 55.25 X 128.28 Ft |
| Size Total Text | 55.25 X 128.28 Ft |
| Zoning Description | Res |
Rooms
| Level | Type | Length | Width | Dimensions |
|---|---|---|---|---|
| Basement | 3pc Bathroom | Measurements not available | ||
| Basement | Storage | Measurements not available | ||
| Basement | Utility Room | Measurements not available | ||
| Basement | Family Room/fireplace | Measurements not available | ||
| Basement | Eating Area | Measurements not available | ||
| Basement | Kitchen | Measurements not available | ||
| Main Level | 5pc Bathroom | Measurements not available | ||
| Main Level | Bedroom | Measurements not available | ||
| Main Level | Bedroom | Measurements not available | ||
| Main Level | Primary Bedroom | Measurements not available | ||
| Main Level | Eating Area | Measurements not available | ||
| Main Level | Kitchen | Measurements not available | ||
| Main Level | Dining Room | Measurements not available | ||
| Main Level | Living Room | Measurements not available |
https://www.realtor.ca/real-estate/28764685/1929-lappan-windsor
Contact Us
Contact us for more information

Carmela Mollicone
Sales Person
(519) 972-7848
59 Eugenie St. East
Windsor, Ontario N8X 2X9
(519) 972-1000
(519) 972-7848
www.deerbrookrealty.com/

















































