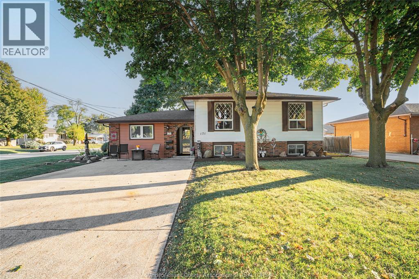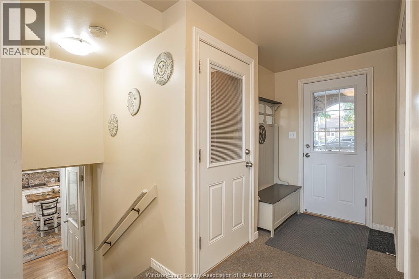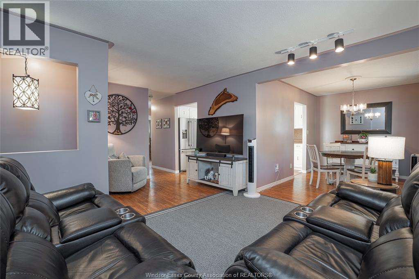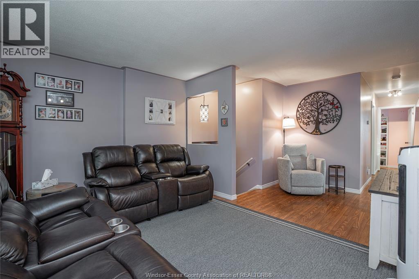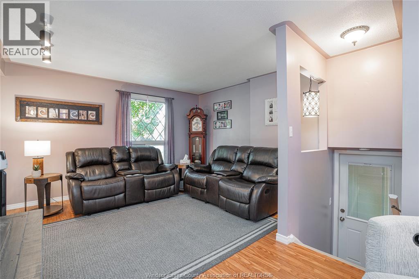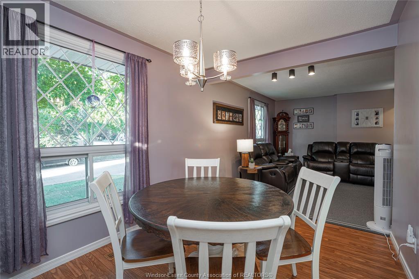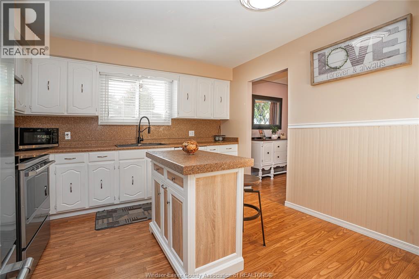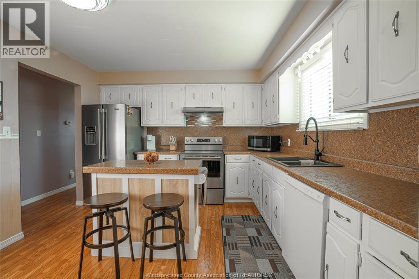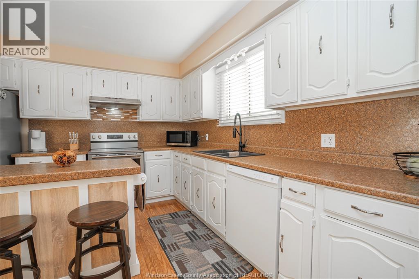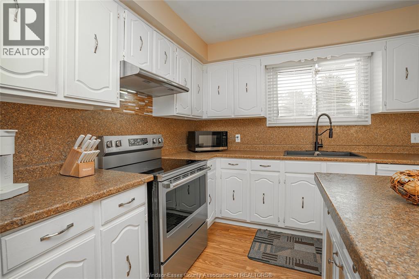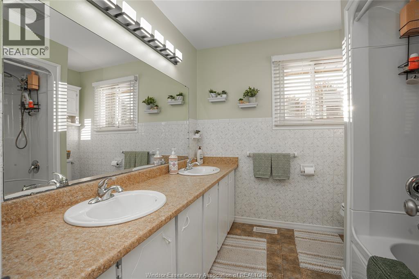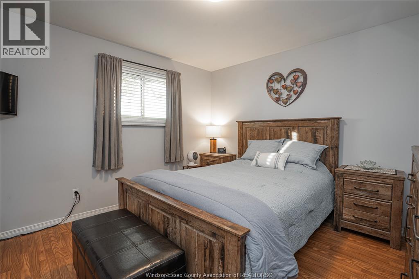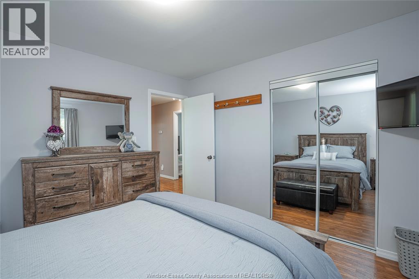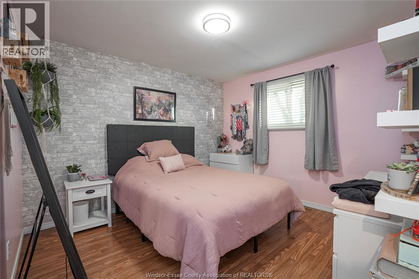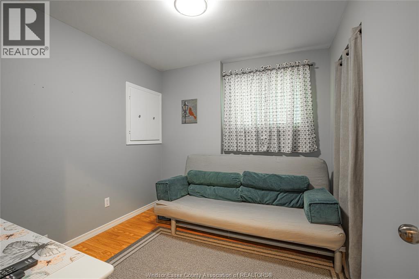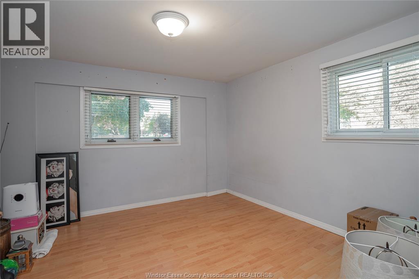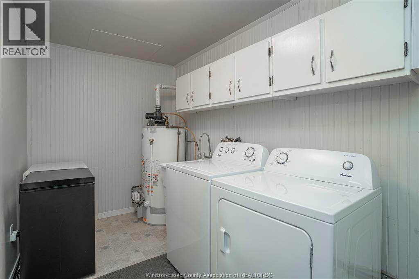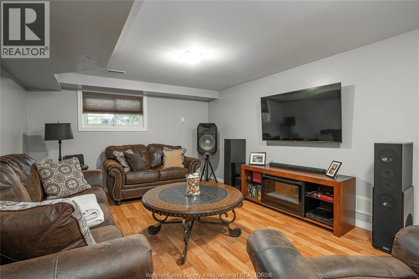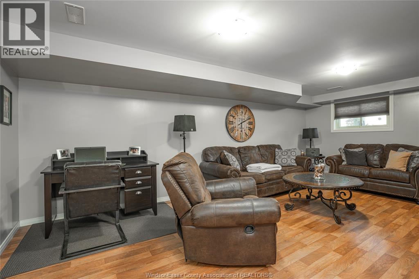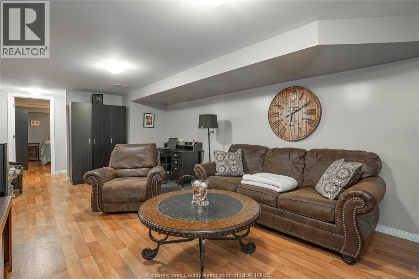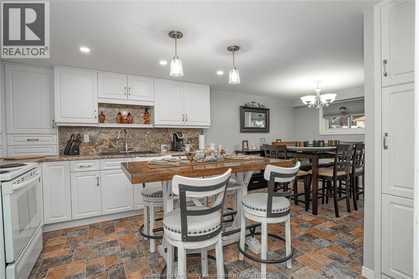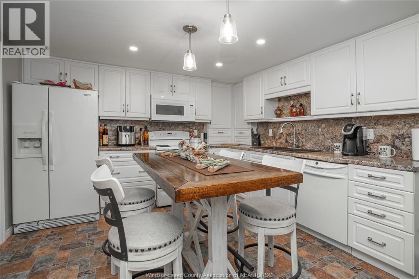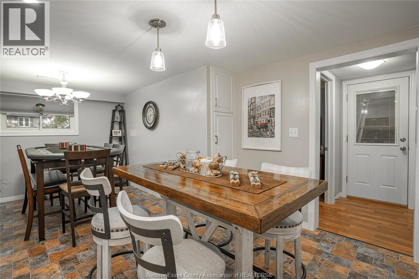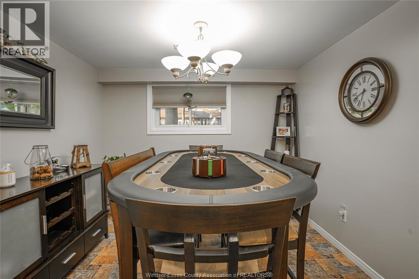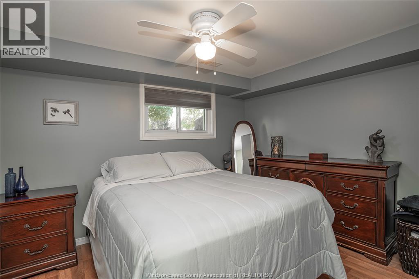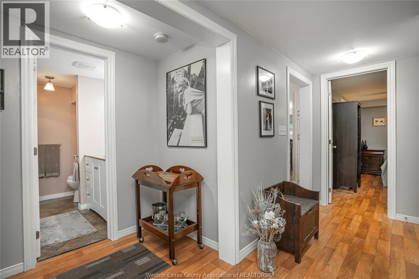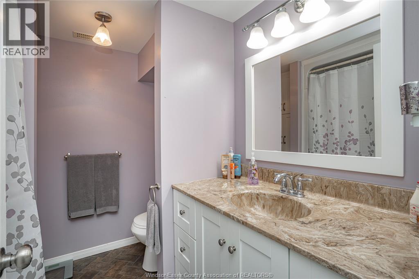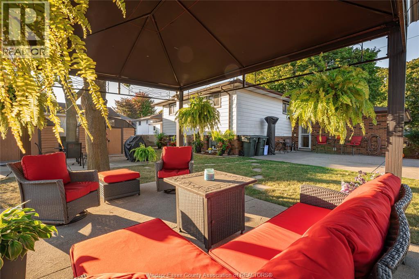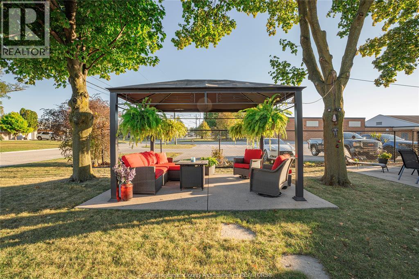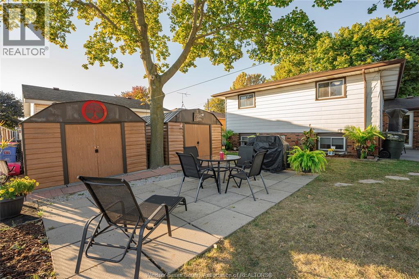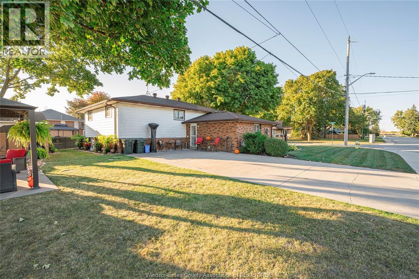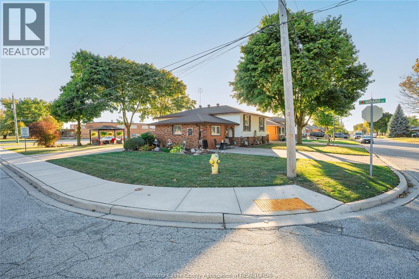171 Duff Avenue Amherstburg, Ontario N9V 2P8
$479,900
Welcome to 171 Duff Ave, location in a great family area known as Fraserville. This very nicely renovated home is currently set up as 2 self-contained units. 3 bedrooms, living room, dining room and kitchen modern 4 piece bathroom. Lower level fully renovated including new drywall, insulation, wiring, kitchen, 4 pce bathroom and nice flooring throughput, most work downstairs done in 2010. Roof (2016), Eff. Gas furnace and c/air in 2011, owned HWT in 2020. Home features front entrance to the foyer from a double cement driveway. Rear entrance from the side cement double driveway to foyer and main level laundry and games room. Great location just North of Stella Maris Elementary school and 2 blocks from Front Road and Detroit River. Great investment. (id:43321)
Property Details
| MLS® Number | 25026037 |
| Property Type | Single Family |
| Features | Double Width Or More Driveway, Finished Driveway, Front Driveway, Side Driveway |
Building
| Bathroom Total | 2 |
| Bedrooms Above Ground | 3 |
| Bedrooms Below Ground | 2 |
| Bedrooms Total | 5 |
| Appliances | Dishwasher, Dryer, Washer, Two Stoves, Two Refrigerators |
| Architectural Style | Bi-level |
| Constructed Date | 1974 |
| Construction Style Attachment | Detached |
| Cooling Type | Central Air Conditioning |
| Exterior Finish | Aluminum/vinyl, Brick |
| Flooring Type | Carpeted, Ceramic/porcelain, Laminate |
| Foundation Type | Block |
| Heating Fuel | Natural Gas |
| Heating Type | Forced Air |
| Type | House |
Land
| Acreage | No |
| Landscape Features | Landscaped |
| Size Irregular | 65.27 X 100.42 Ft / 0.15 Ac |
| Size Total Text | 65.27 X 100.42 Ft / 0.15 Ac |
| Zoning Description | Res |
Rooms
| Level | Type | Length | Width | Dimensions |
|---|---|---|---|---|
| Lower Level | 4pc Bathroom | Measurements not available | ||
| Lower Level | Bedroom | Measurements not available | ||
| Lower Level | Living Room | Measurements not available | ||
| Lower Level | Bedroom | Measurements not available | ||
| Lower Level | Kitchen | Measurements not available | ||
| Main Level | 4pc Bathroom | Measurements not available | ||
| Main Level | Recreation Room | Measurements not available | ||
| Main Level | Laundry Room | Measurements not available | ||
| Main Level | Primary Bedroom | Measurements not available | ||
| Main Level | Bedroom | Measurements not available | ||
| Main Level | Bedroom | Measurements not available | ||
| Main Level | Kitchen | Measurements not available | ||
| Main Level | Dining Room | Measurements not available | ||
| Main Level | Living Room | Measurements not available | ||
| Main Level | Foyer | Measurements not available |
https://www.realtor.ca/real-estate/28986024/171-duff-avenue-amherstburg
Contact Us
Contact us for more information

John Bondy
Sales Person
(519) 736-1765
www.homesbyjohnbondy.com/
80 Sandwich Street South
Amherstburg, Ontario N9V 1Z6
(519) 736-1766
(519) 736-1765
www.remax-preferred-on.com/

