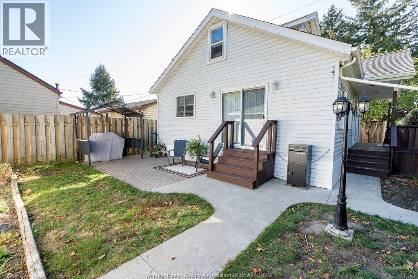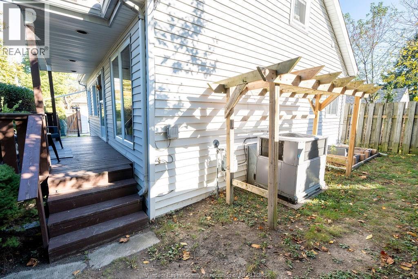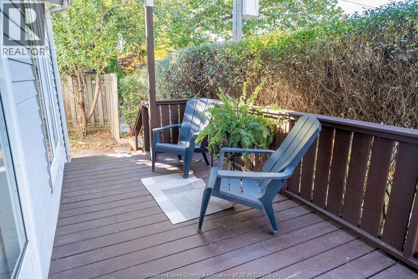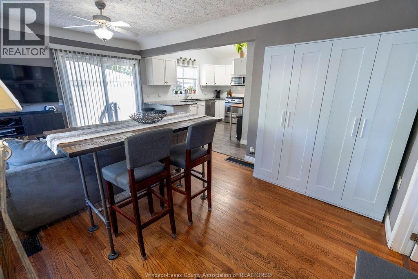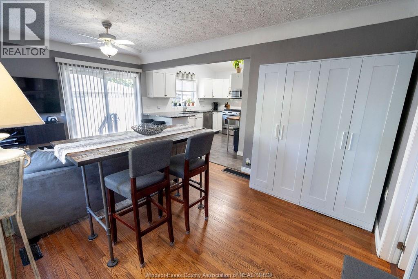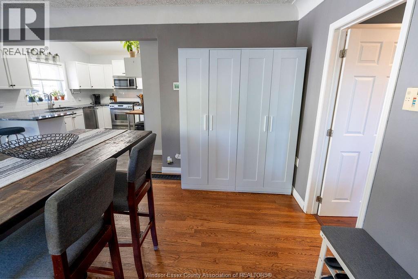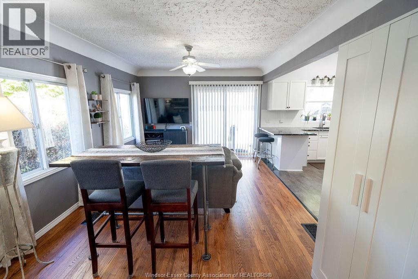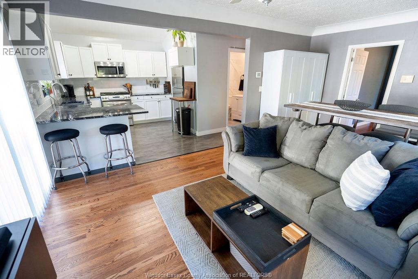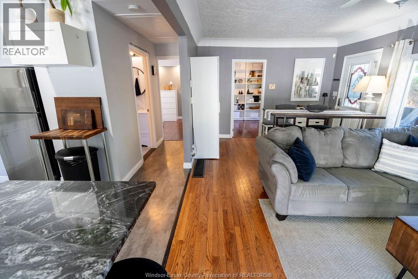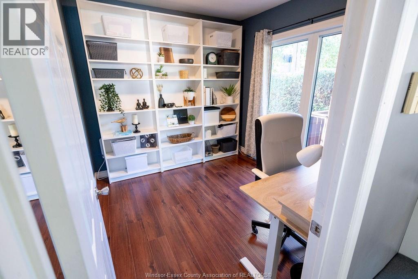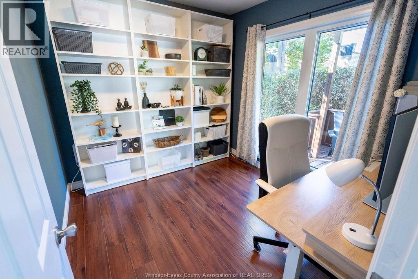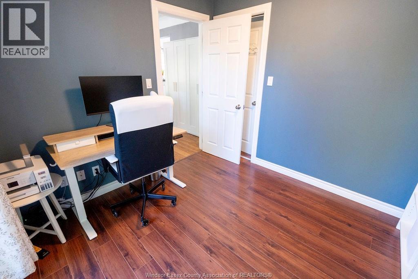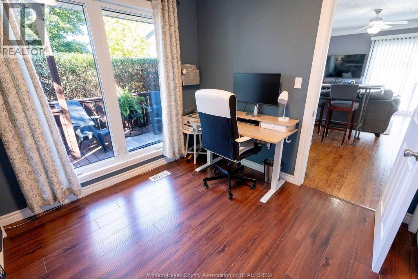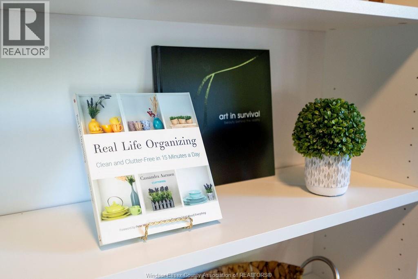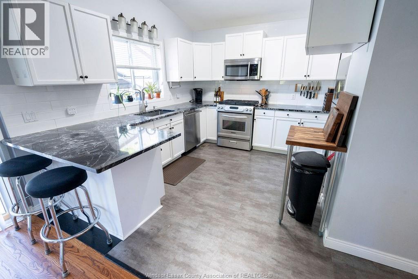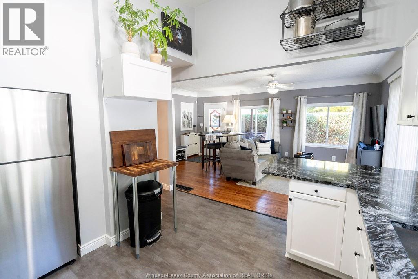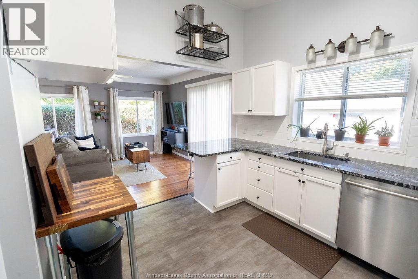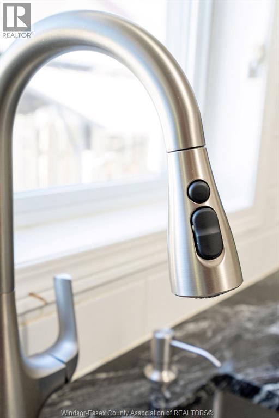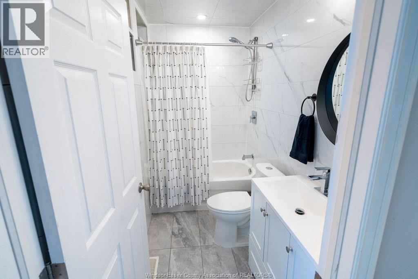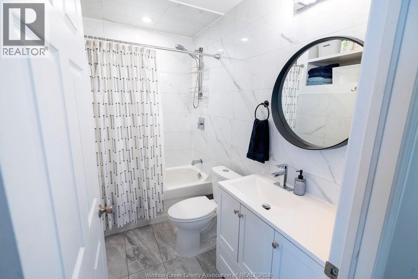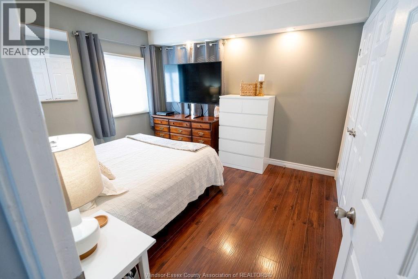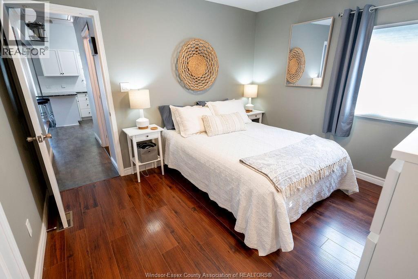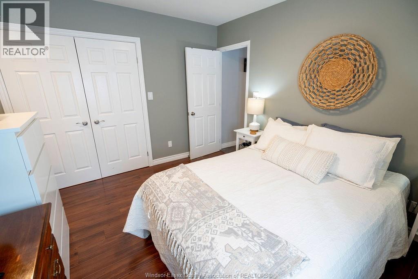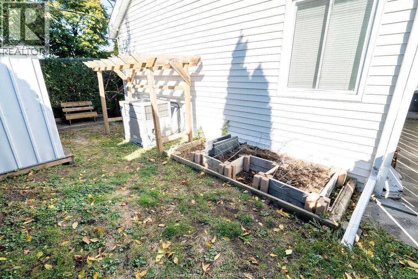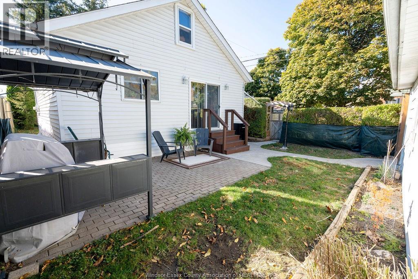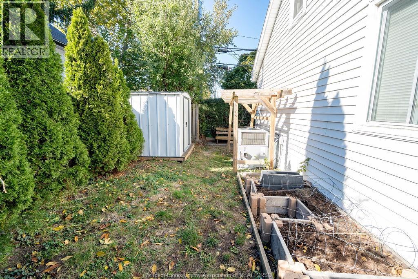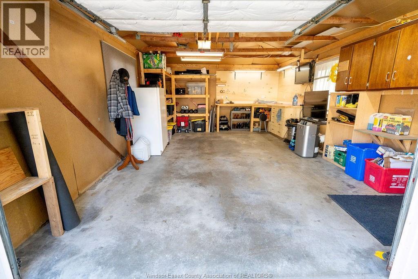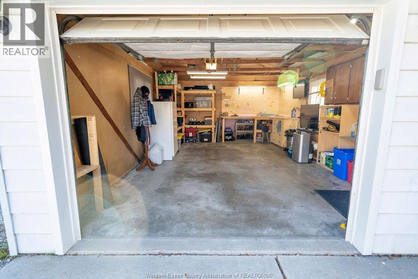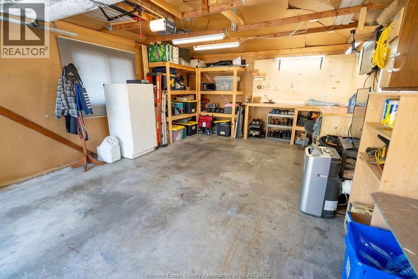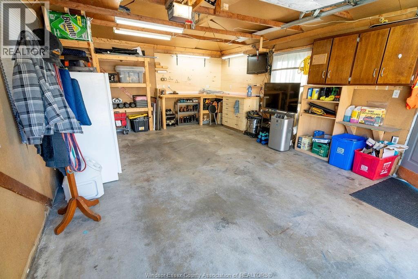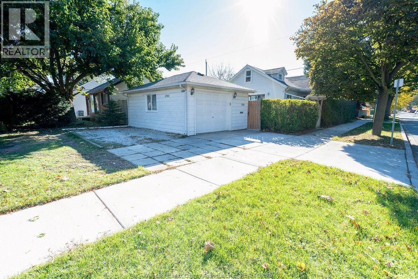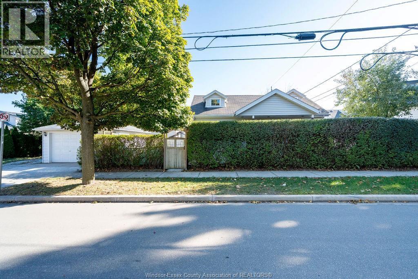1701 Cadillac Windsor, Ontario N8Y 2V7
$299,900
Welcome to 1701 Cadillac Street!! This Centrally located home has been cared for and kept in immaculate condition and is a true turnkey property. This amazing home offers 2 beds, 1 bath, a very spacious kitchen and living room, and a large detached 1.5 car garage. This home is perfect for first time buyers, investors, and retirees as everything is accessible on one main floor space. Upgrades to the property include the roof (2016), the furnace and A/C (2017), newer flooring throughout (2018), tankless water heater (2018), updated washroom (2020), new granite kitchen counter tops (2022), and new garage roof (2022). Close to schools, shopping, Mini van plant, parks including Ford Test Track, and all other amenities, this home truly has everything you need. Don’t miss out on your chance to make this amazing property your own. (id:43321)
Property Details
| MLS® Number | 25027176 |
| Property Type | Single Family |
| Features | Double Width Or More Driveway, Finished Driveway, Side Driveway |
Building
| Bathroom Total | 1 |
| Bedrooms Above Ground | 2 |
| Bedrooms Total | 2 |
| Appliances | Dryer, Microwave Range Hood Combo, Refrigerator, Stove, Washer |
| Architectural Style | Bungalow, Ranch |
| Construction Style Attachment | Detached |
| Cooling Type | Central Air Conditioning |
| Exterior Finish | Aluminum/vinyl |
| Flooring Type | Ceramic/porcelain, Hardwood, Laminate, Cushion/lino/vinyl |
| Heating Fuel | Natural Gas |
| Heating Type | Forced Air, Furnace |
| Stories Total | 1 |
| Type | House |
Parking
| Detached Garage | |
| Garage |
Land
| Acreage | No |
| Fence Type | Fence |
| Landscape Features | Landscaped |
| Size Irregular | 35.16 X 106.41 Ft |
| Size Total Text | 35.16 X 106.41 Ft |
| Zoning Description | Res |
Rooms
| Level | Type | Length | Width | Dimensions |
|---|---|---|---|---|
| Main Level | 4pc Bathroom | Measurements not available | ||
| Main Level | Laundry Room | Measurements not available | ||
| Main Level | Bedroom | Measurements not available | ||
| Main Level | Primary Bedroom | Measurements not available | ||
| Main Level | Kitchen | Measurements not available | ||
| Main Level | Eating Area | Measurements not available | ||
| Main Level | Living Room | Measurements not available |
https://www.realtor.ca/real-estate/29038589/1701-cadillac-windsor
Contact Us
Contact us for more information

Rob Benneian
Broker
(519) 972-7848
www.facebook.com/rbsellsrealty/
ca.linkedin.com/in/rob-benneian-6ab29878
twitter.com/robbenneian
59 Eugenie St. East
Windsor, Ontario N8X 2X9
(519) 972-1000
(519) 972-7848
www.deerbrookrealty.com/

Richard Benneian
Broker
(519) 972-7848
www.rbsells.com/
59 Eugenie St. East
Windsor, Ontario N8X 2X9
(519) 972-1000
(519) 972-7848
www.deerbrookrealty.com/

