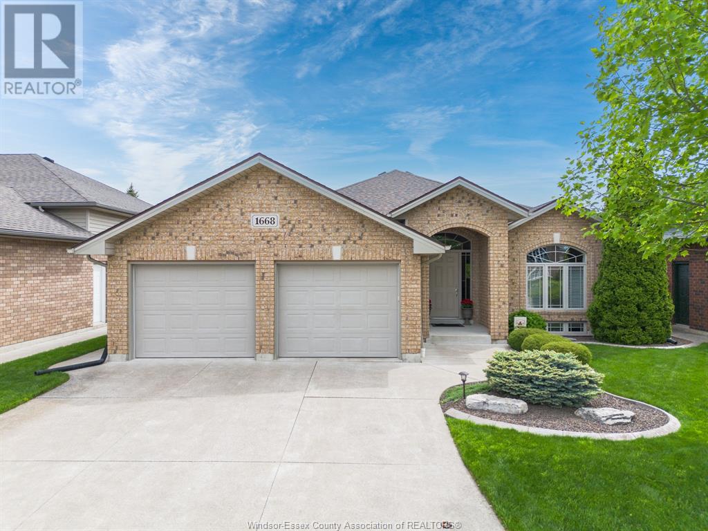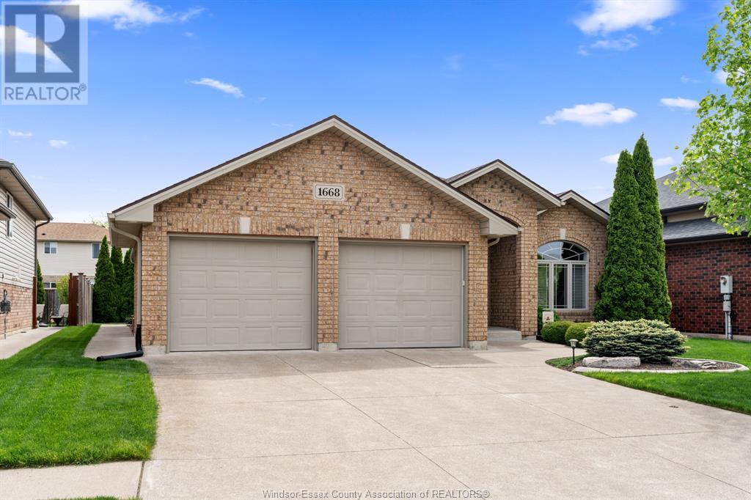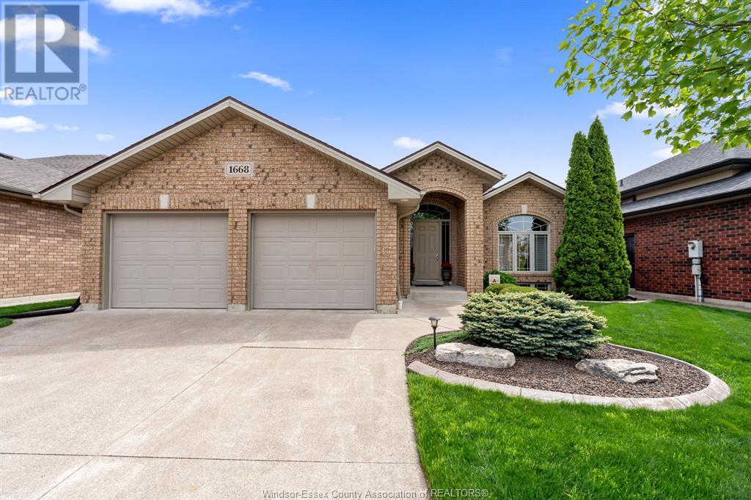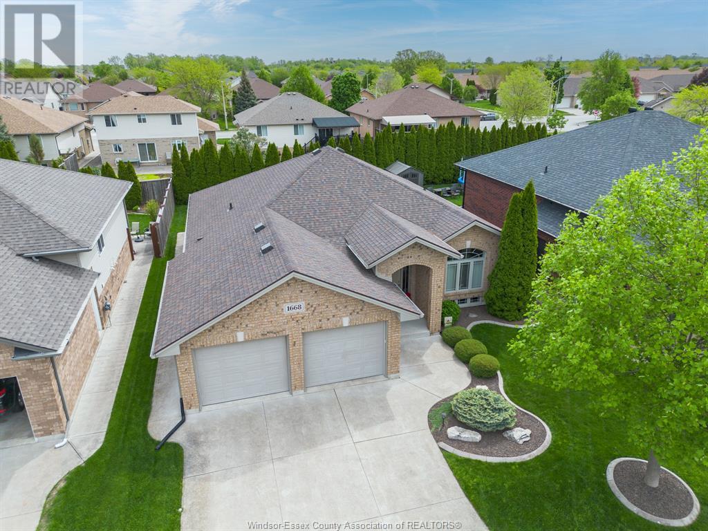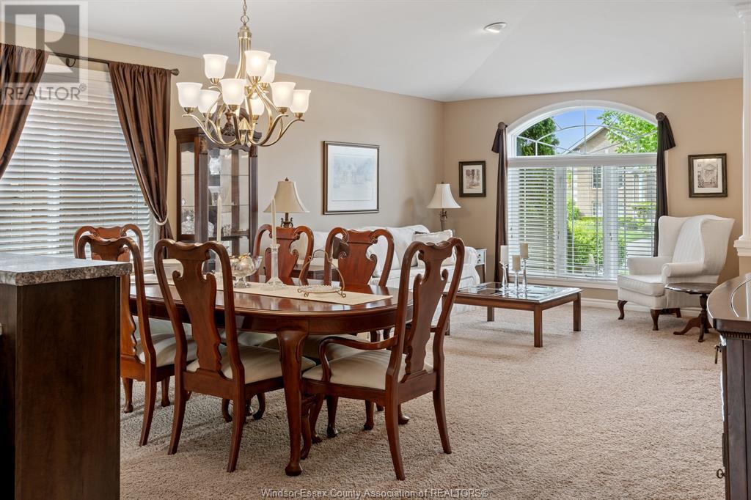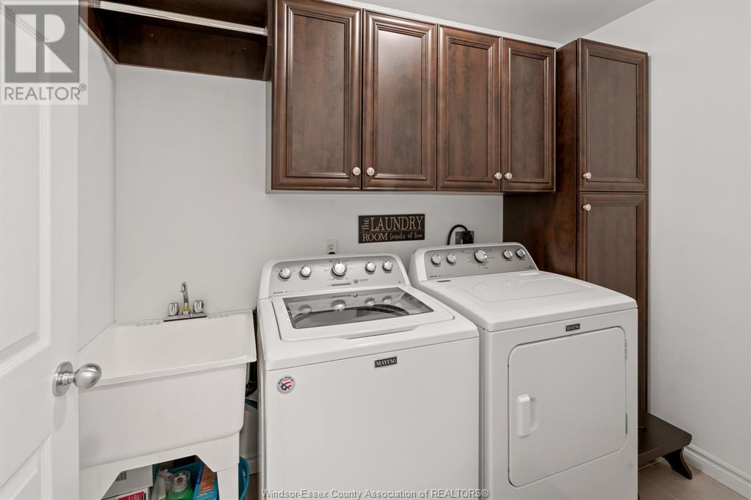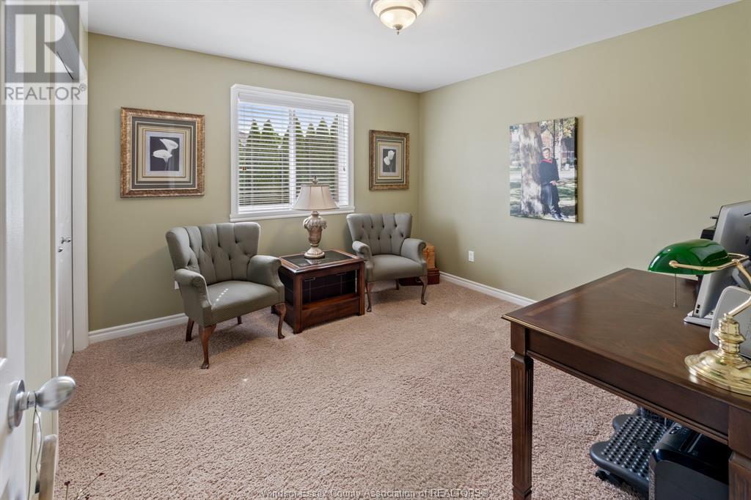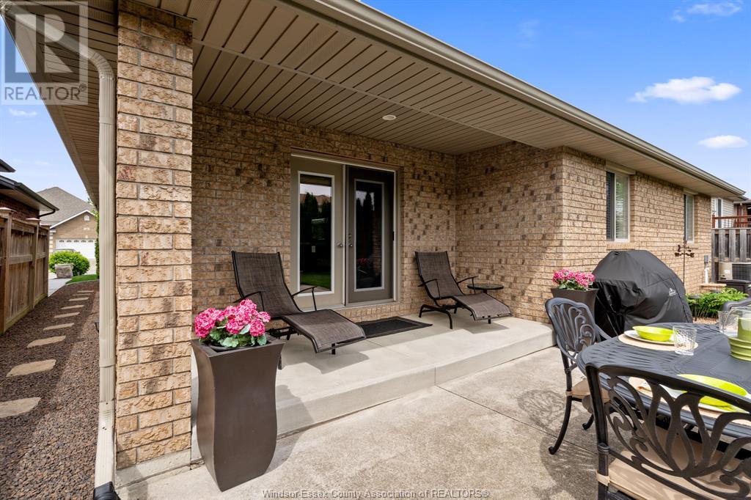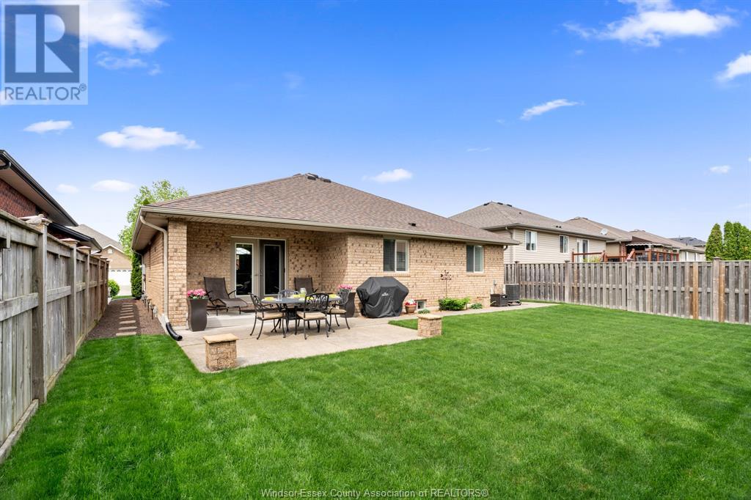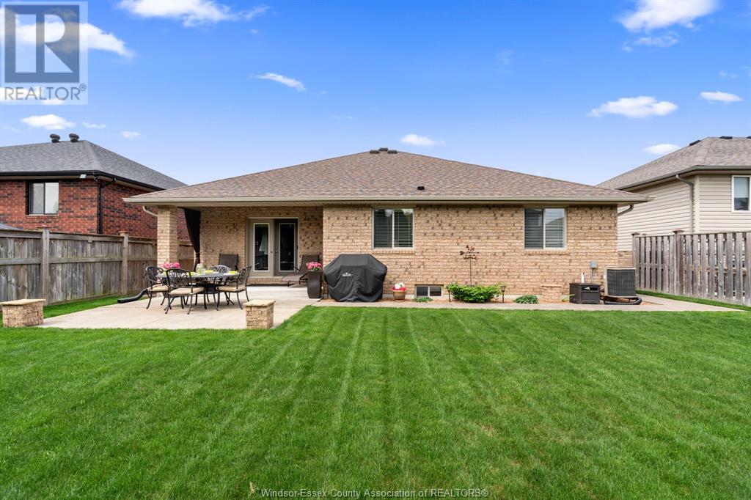1668 Magnolia Avenue Windsor, Ontario N8P 1Z1
$879,900
Don't miss out on this charming full brick ranch with a finished basement that is sure to impress! The main floor features three spacious bedrooms, including a primary suite with a walk-in closet and a 3-piece bath. The bright kitchen with vaulted ceilings opens up to the eating area and living room, creating a great space for family gatherings or entertaining. Sliding glass doors from the kitchen lead to a private backyard, filling the space with natural light. The lower level is equally impressive, with a fourth bedroom, a full bath, a cozy family room with a gas fireplace, and an additional room that can be used as an office or extra bedroom. This home has been impeccably maintained and is ideally located near schools, parks, trails, and the WFCU Center. Call today to schedule a viewing - this one is a must-see! (id:43321)
Property Details
| MLS® Number | 25006258 |
| Property Type | Single Family |
| Features | Double Width Or More Driveway, Concrete Driveway, Finished Driveway, Front Driveway |
Building
| Bathroom Total | 3 |
| Bedrooms Above Ground | 3 |
| Bedrooms Below Ground | 2 |
| Bedrooms Total | 5 |
| Appliances | Dishwasher, Dryer, Microwave, Refrigerator, Stove, Washer |
| Architectural Style | Bungalow, Ranch |
| Constructed Date | 2009 |
| Construction Style Attachment | Detached |
| Cooling Type | Central Air Conditioning |
| Exterior Finish | Brick |
| Fireplace Fuel | Gas |
| Fireplace Present | Yes |
| Fireplace Type | Insert |
| Flooring Type | Carpeted, Ceramic/porcelain |
| Foundation Type | Concrete |
| Heating Fuel | Natural Gas |
| Heating Type | Forced Air, Furnace |
| Stories Total | 1 |
| Size Interior | 1,540 Ft2 |
| Total Finished Area | 1540 Sqft |
| Type | House |
Parking
| Attached Garage | |
| Garage | |
| Inside Entry |
Land
| Acreage | No |
| Fence Type | Fence |
| Landscape Features | Landscaped |
| Size Irregular | 52.71x114.08 |
| Size Total Text | 52.71x114.08 |
| Zoning Description | Res |
Rooms
| Level | Type | Length | Width | Dimensions |
|---|---|---|---|---|
| Lower Level | 3pc Bathroom | Measurements not available | ||
| Lower Level | Office | 13.8 x 8.9 | ||
| Lower Level | Bedroom | 19.9 x 14.25 | ||
| Lower Level | Family Room/fireplace | 15.10 x 33 | ||
| Main Level | 4pc Bathroom | Measurements not available | ||
| Main Level | 3pc Ensuite Bath | Measurements not available | ||
| Main Level | Primary Bedroom | 13.4 x 13.4 | ||
| Main Level | Bedroom | 11 x 10.10 | ||
| Main Level | Bedroom | 10.10 x 10.10 | ||
| Main Level | Kitchen | 15.2 x 12.6 | ||
| Main Level | Living Room/dining Room | 20.9 x 22 | ||
| Main Level | Foyer | Measurements not available |
https://www.realtor.ca/real-estate/28050753/1668-magnolia-avenue-windsor
Contact Us
Contact us for more information

Annette O'neil
Sales Person
(519) 735-7822
www.windsorontariohomes.com/
13158 Tecumseh Road East
Tecumseh, Ontario N8N 3T6
(519) 735-7222
(519) 735-7822

Caitlynn O'neil
Sales Person
13158 Tecumseh Road East
Tecumseh, Ontario N8N 3T6
(519) 735-7222
(519) 735-7822

