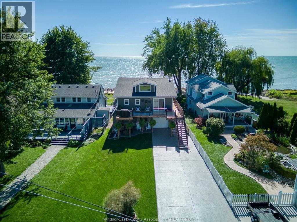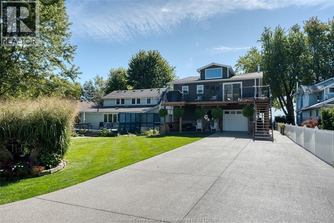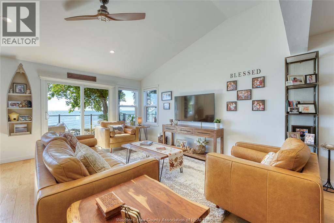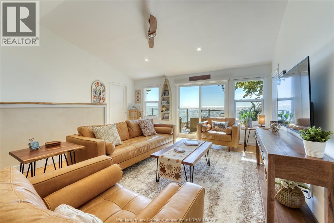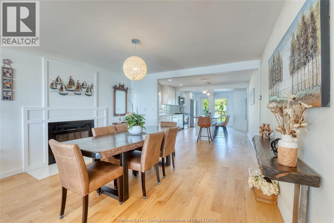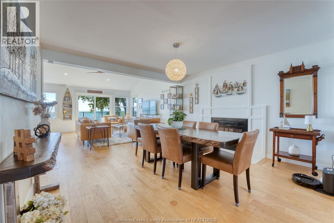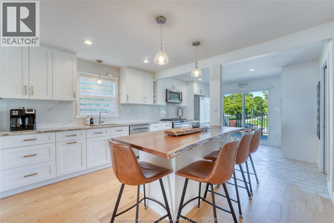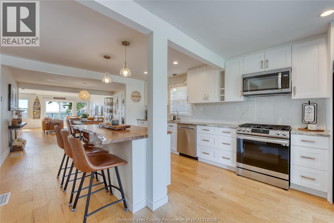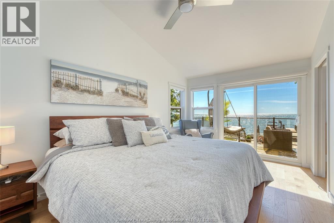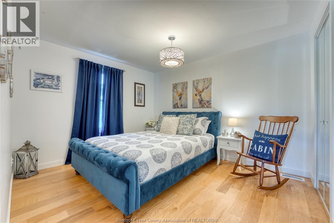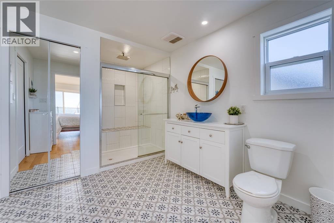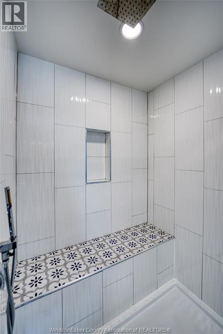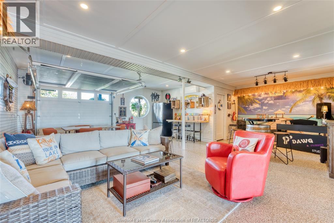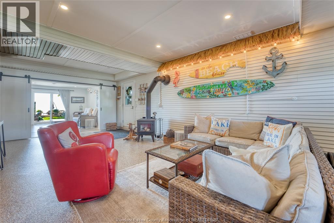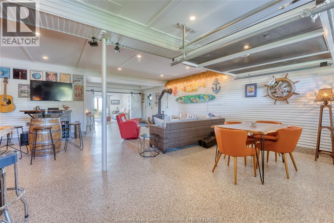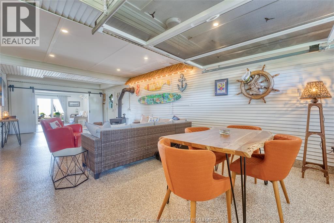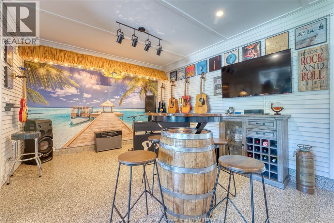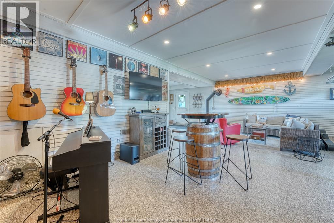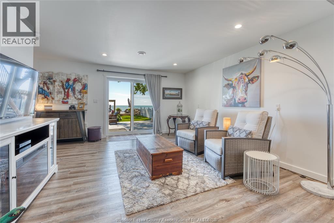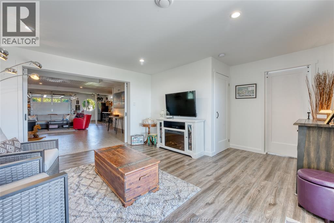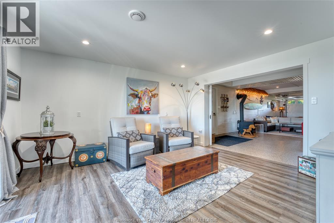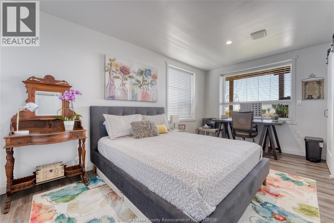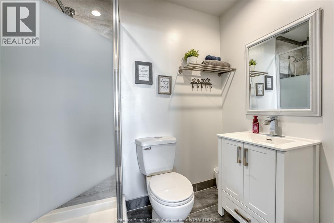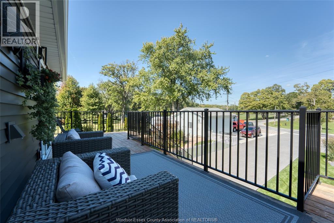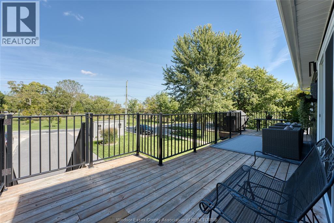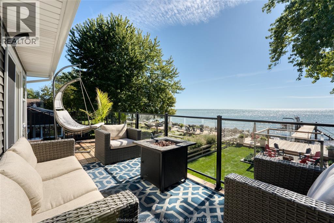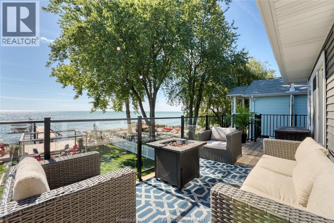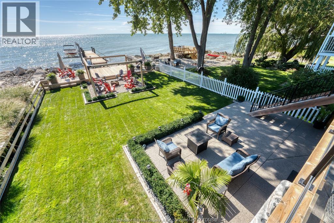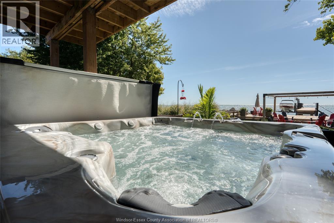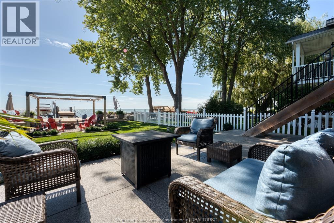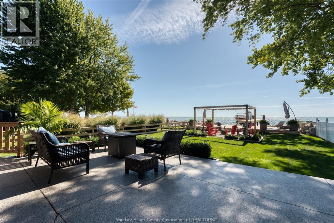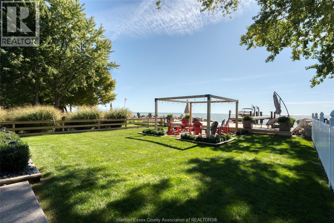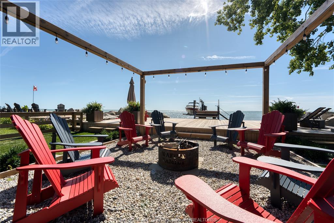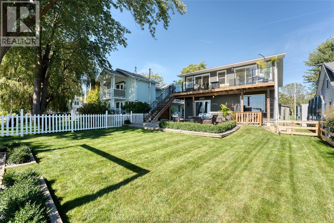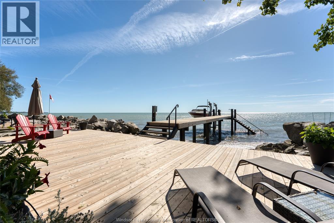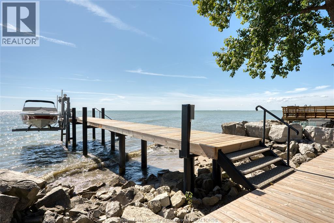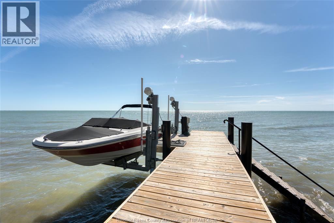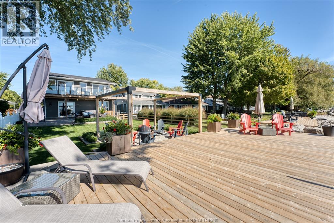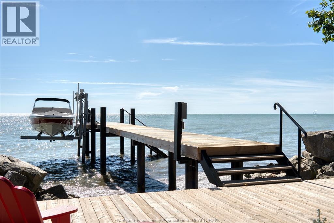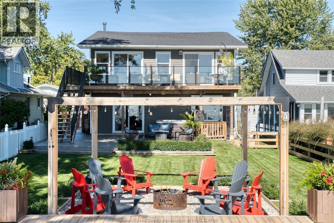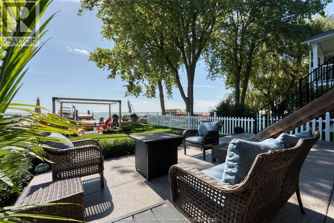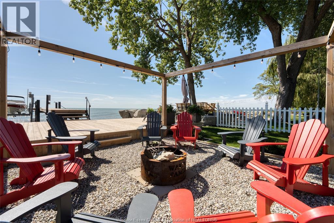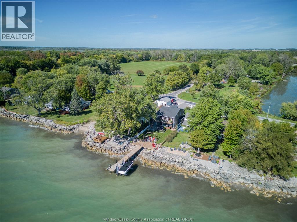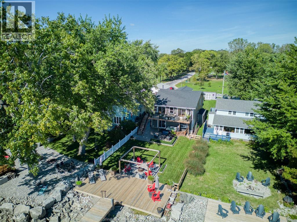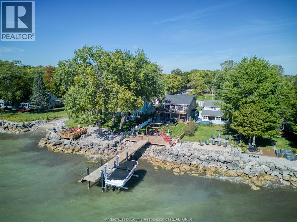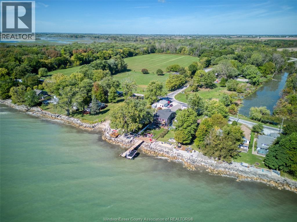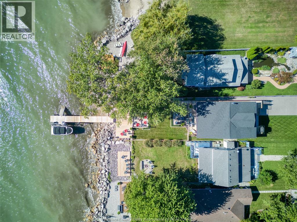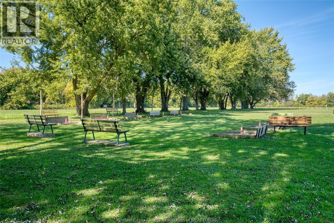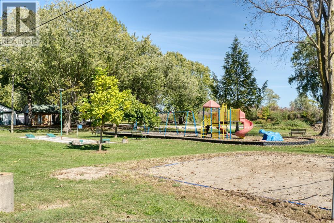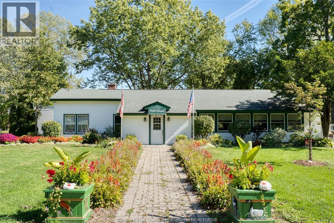165 Lakeside Drive Amherstburg, Ontario N0R 1G0
$1,089,000
Amazing waterfront home located right next to Holiday Beach conservation area and along the wine tour. This house has it all to enjoy waterfront living at its best, with unobstructed views to beautiful Lake Erie. Enjoy these views from a second floor balcony or at the end of your new 60 ft boat dock with powerboat lift and stairs into the water. Enjoy your days in or on the water and your evenings relaxing by the fire pit watching the sun set. This house was built for entertaining with several large open areas for you and your guest to enjoy. The list of recent upgrades is extensive. Some of them include roof, windows, siding, deck, dock, concrete driveway and patio with epoxy finish and a hot tub. This neighbourhood has pickleball and tennis courts along with an active social calendar if you choose to join in. Some of these activities include golf tournaments, horseshoes, cornhole and Canada Day festivities. If your preference is peace and tranquility, sit on your dock, balcony, or your 16x36 deck and watch the eagles, osprey and pelicans fly overhead. Perfect opportunity for an in-law suite exists. (id:43321)
Open House
This property has open houses!
1:00 pm
Ends at:3:00 pm
Property Details
| MLS® Number | 25027076 |
| Property Type | Single Family |
| Features | Concrete Driveway |
| Water Front Type | Waterfront |
Building
| Bathroom Total | 3 |
| Bedrooms Above Ground | 3 |
| Bedrooms Total | 3 |
| Appliances | Hot Tub, Dishwasher, Dryer, Microwave, Refrigerator, Stove, Washer |
| Construction Style Attachment | Detached |
| Cooling Type | Central Air Conditioning |
| Exterior Finish | Aluminum/vinyl, Stone |
| Fireplace Fuel | Gas,wood |
| Fireplace Present | Yes |
| Fireplace Type | Direct Vent,free Standing Metal |
| Flooring Type | Ceramic/porcelain, Hardwood |
| Foundation Type | Concrete |
| Heating Fuel | Natural Gas |
| Heating Type | Forced Air |
| Stories Total | 2 |
| Type | House |
Parking
| Garage |
Land
| Acreage | No |
| Landscape Features | Landscaped |
| Size Irregular | 43.82 X 250 Ft |
| Size Total Text | 43.82 X 250 Ft |
| Zoning Description | Res |
Rooms
| Level | Type | Length | Width | Dimensions |
|---|---|---|---|---|
| Second Level | 4pc Bathroom | Measurements not available | ||
| Second Level | 3pc Ensuite Bath | Measurements not available | ||
| Second Level | Laundry Room | Measurements not available | ||
| Second Level | Primary Bedroom | Measurements not available | ||
| Second Level | Bedroom | Measurements not available | ||
| Second Level | Living Room/fireplace | Measurements not available | ||
| Second Level | Dining Nook | Measurements not available | ||
| Second Level | Kitchen | Measurements not available | ||
| Main Level | 3pc Bathroom | Measurements not available | ||
| Main Level | Storage | Measurements not available | ||
| Main Level | Bedroom | Measurements not available | ||
| Main Level | Living Room | Measurements not available | ||
| Main Level | Family Room/fireplace | Measurements not available |
https://www.realtor.ca/real-estate/29028135/165-lakeside-drive-amherstburg
Contact Us
Contact us for more information

Richard Benneian
Broker
(519) 972-7848
www.rbsells.com/
59 Eugenie St. East
Windsor, Ontario N8X 2X9
(519) 972-1000
(519) 972-7848
www.deerbrookrealty.com/

Rob Benneian
Broker
(519) 972-7848
www.facebook.com/rbsellsrealty/
ca.linkedin.com/in/rob-benneian-6ab29878
twitter.com/robbenneian
59 Eugenie St. East
Windsor, Ontario N8X 2X9
(519) 972-1000
(519) 972-7848
www.deerbrookrealty.com/

