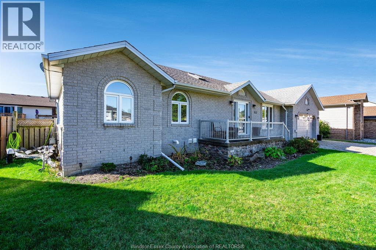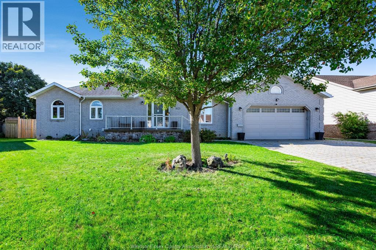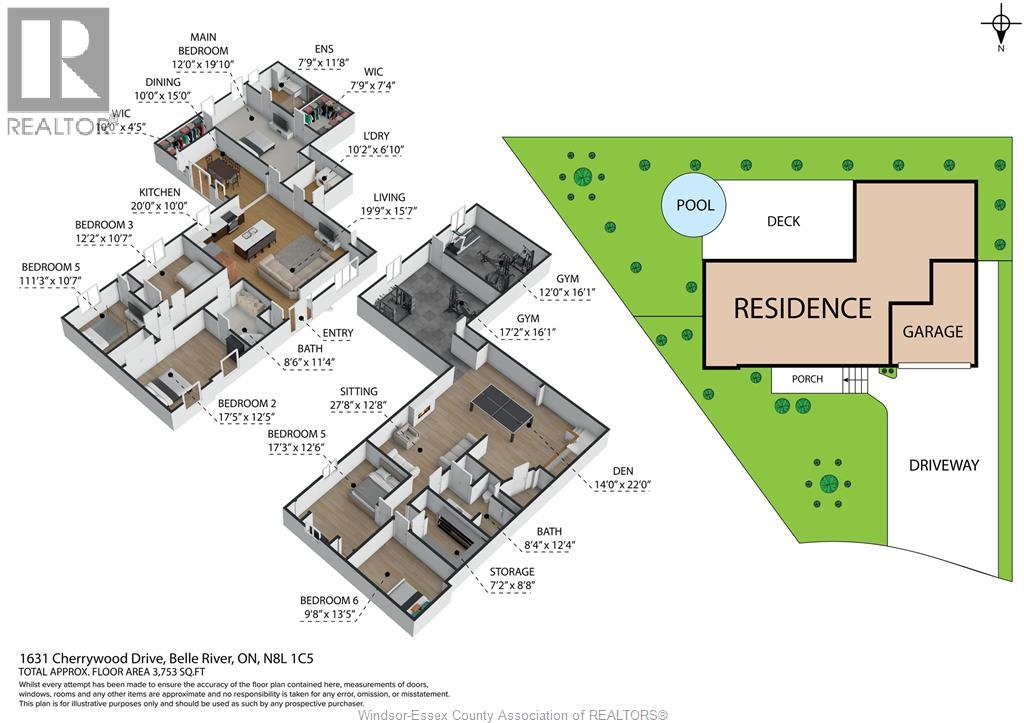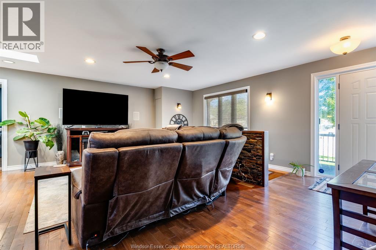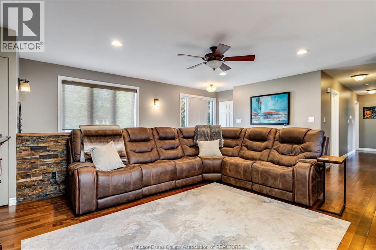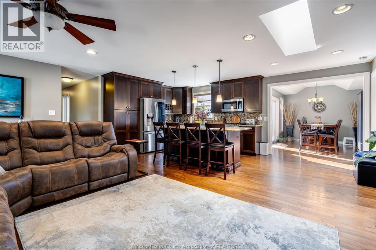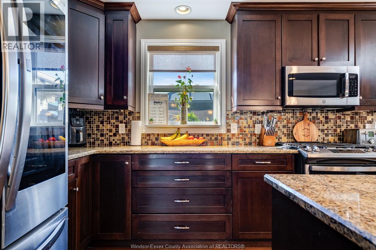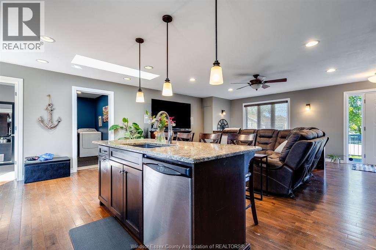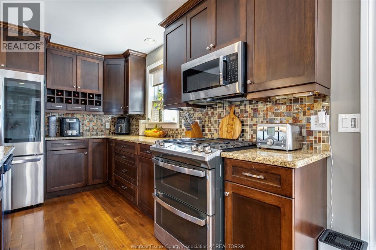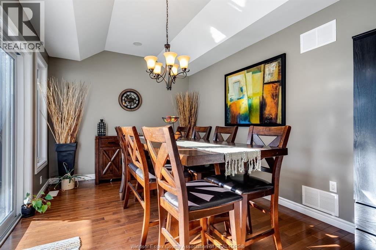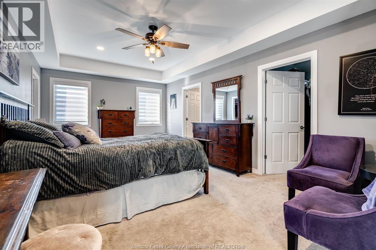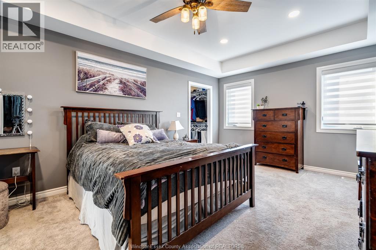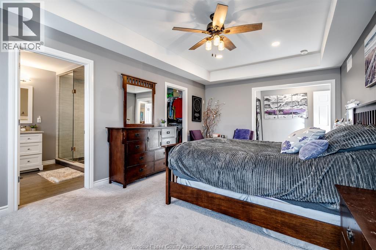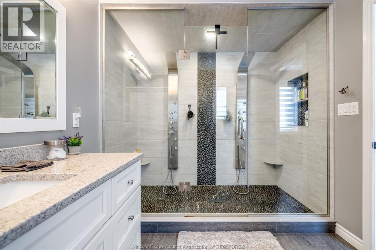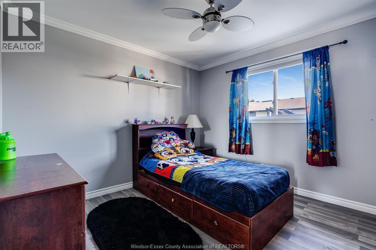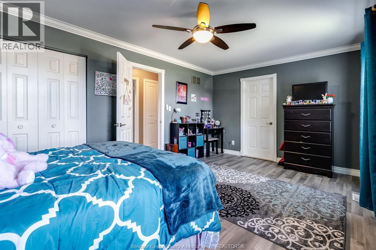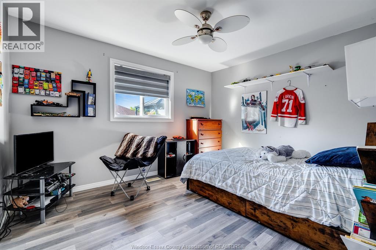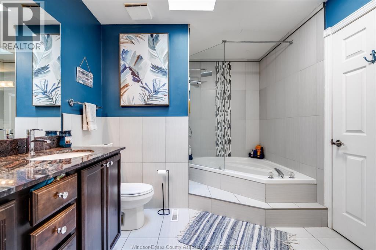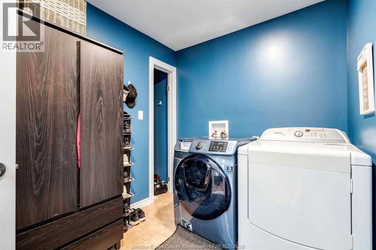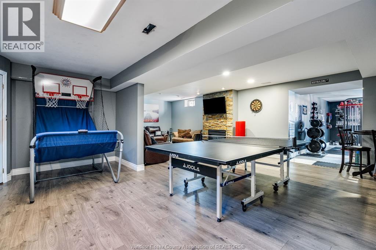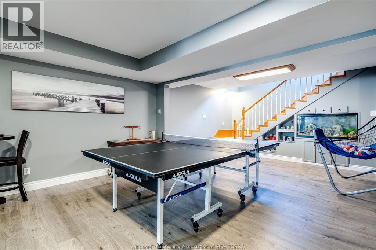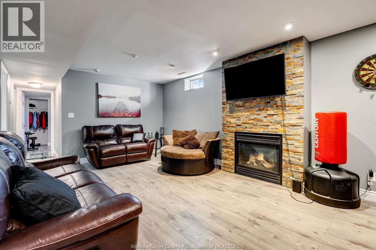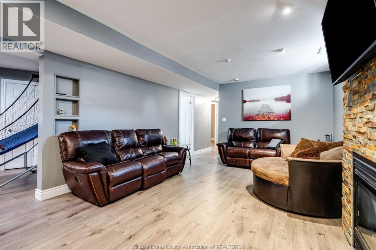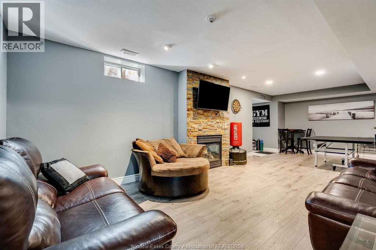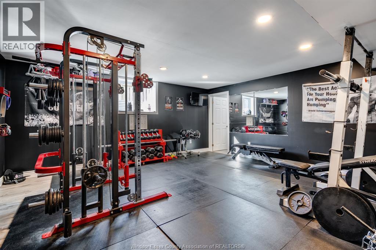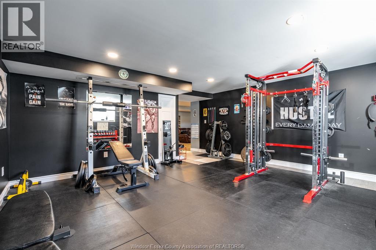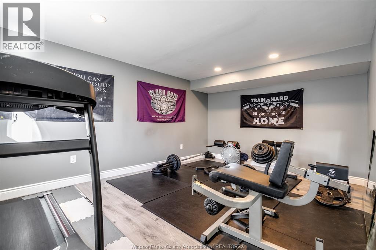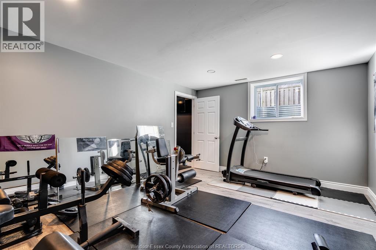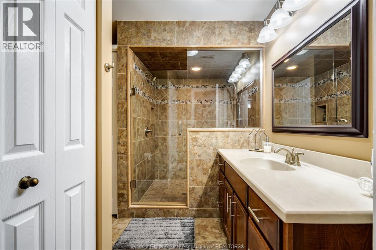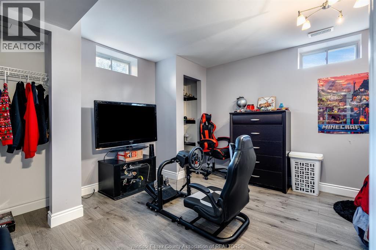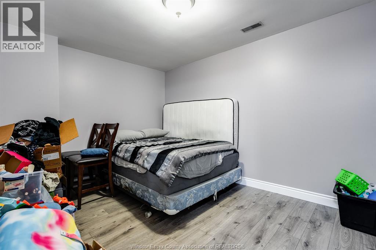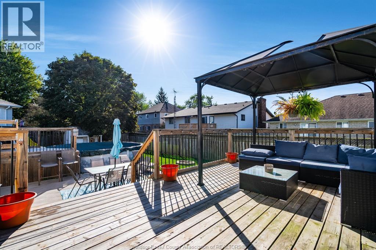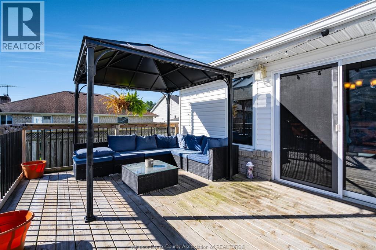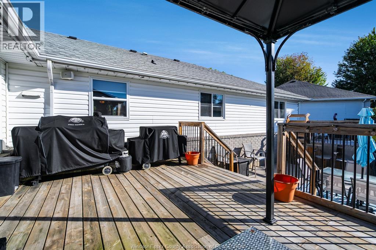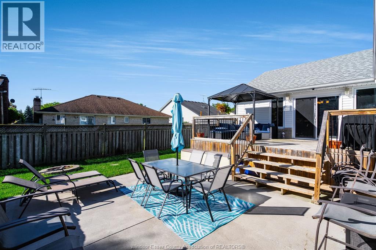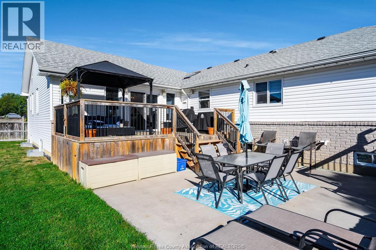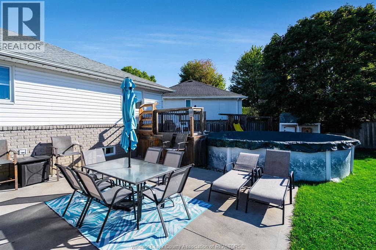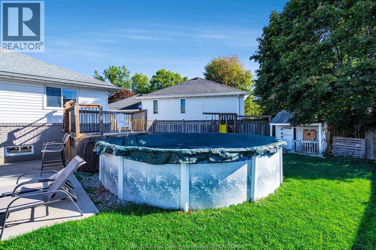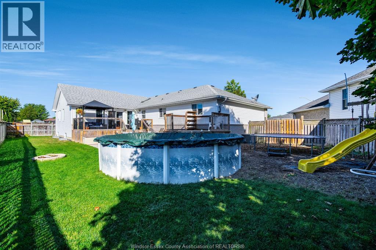1631 Cherrywood Drive Lakeshore, Ontario N0R 1A0
$769,000
Welcome to 1631 Cherrywood Dr, Belle River-a stunning 6-bedroom, 3-bathroom family home offering serene privacy on a quiet dead-end street. The expansive backyard boasts a sparkling pool and two generous decks, ideal for family fun, summer barbecues, or quiet relaxation. Step inside to modern updates completed in the last decade, including stylish finishes and abundant closet/storage space throughout. The heated double garage offers year-round comfort-perfect for parking, hobbies, storage, and even winter projects. This move-in-ready gem blends comfort, convenience, and lasting space for a growing family or anyone seeking a reliable home to enjoy for years to come. Whether hosting or unwinding, it's your perfect retreat. Come see it today! (id:43321)
Property Details
| MLS® Number | 25027723 |
| Property Type | Single Family |
| Features | Double Width Or More Driveway, Front Driveway |
| Pool Type | Above Ground Pool |
Building
| Bathroom Total | 3 |
| Bedrooms Above Ground | 4 |
| Bedrooms Below Ground | 2 |
| Bedrooms Total | 6 |
| Appliances | Dishwasher, Dryer, Microwave Range Hood Combo, Washer |
| Architectural Style | Ranch |
| Constructed Date | 1995 |
| Construction Style Attachment | Detached |
| Cooling Type | Central Air Conditioning |
| Exterior Finish | Aluminum/vinyl |
| Flooring Type | Carpeted, Ceramic/porcelain, Hardwood, Cushion/lino/vinyl |
| Foundation Type | Block |
| Heating Fuel | Natural Gas |
| Heating Type | Forced Air, Furnace |
| Stories Total | 1 |
| Type | House |
Parking
| Attached Garage | |
| Garage |
Land
| Acreage | No |
| Size Irregular | 0 X Irreg |
| Size Total Text | 0 X Irreg |
| Zoning Description | R |
Rooms
| Level | Type | Length | Width | Dimensions |
|---|---|---|---|---|
| Basement | Utility Room | Measurements not available | ||
| Basement | 3pc Bathroom | Measurements not available | ||
| Basement | Bedroom | Measurements not available | ||
| Basement | Bedroom | Measurements not available | ||
| Basement | Living Room | Measurements not available | ||
| Main Level | 5pc Bathroom | Measurements not available | ||
| Main Level | Bedroom | Measurements not available | ||
| Main Level | Bedroom | Measurements not available | ||
| Main Level | Bedroom | Measurements not available | ||
| Main Level | 4pc Ensuite Bath | Measurements not available | ||
| Main Level | Primary Bedroom | Measurements not available | ||
| Main Level | Laundry Room | Measurements not available | ||
| Main Level | Dining Room | Measurements not available | ||
| Main Level | Living Room | Measurements not available | ||
| Main Level | Kitchen | Measurements not available |
https://www.realtor.ca/real-estate/29055098/1631-cherrywood-drive-lakeshore
Contact Us
Contact us for more information

Brandon Bergen
Sales Person
17 Erie St. North
Leamington, Ontario N8H 2Z2
(519) 326-3712
(519) 326-7653
www.featherstonerealty.com/

