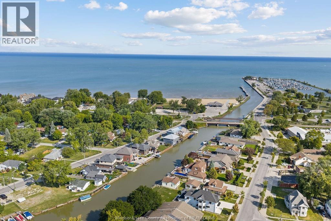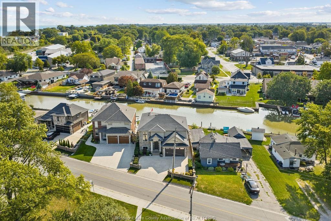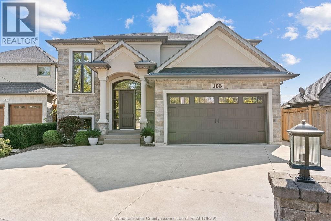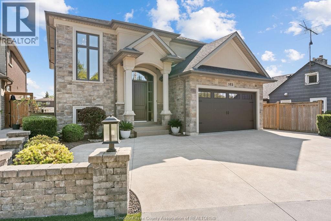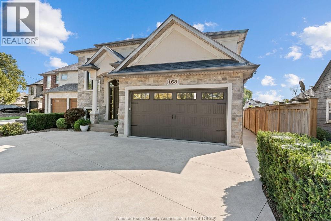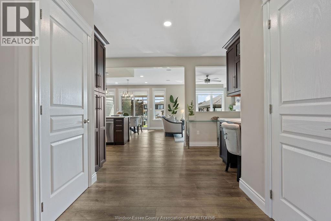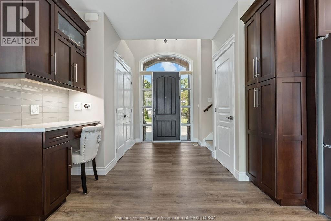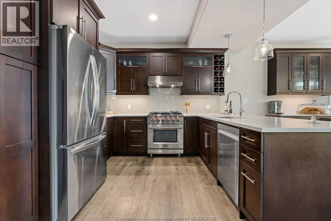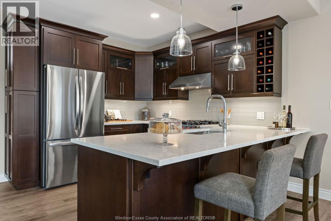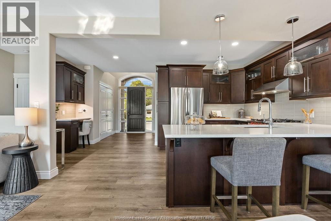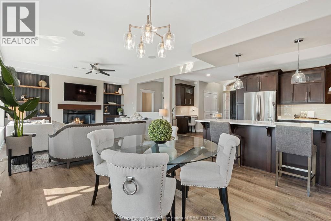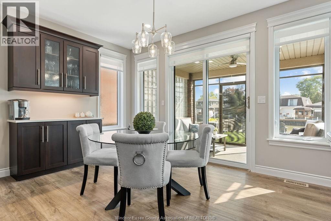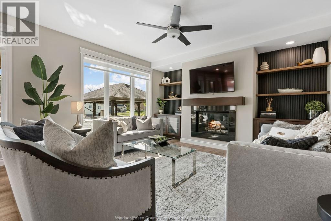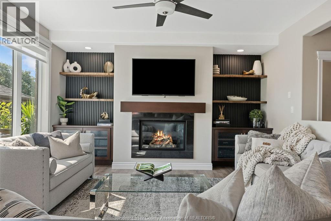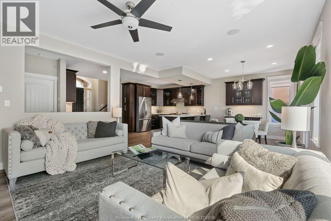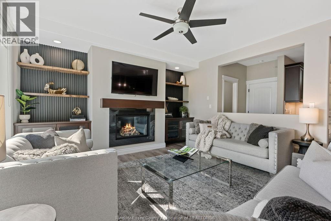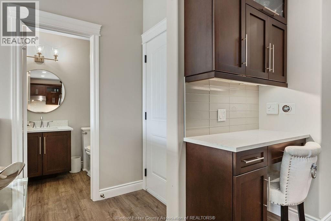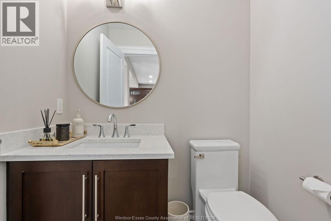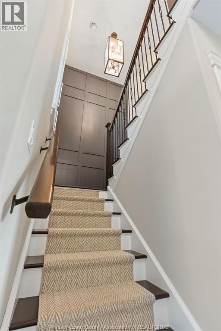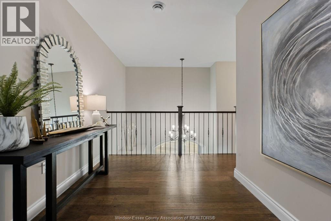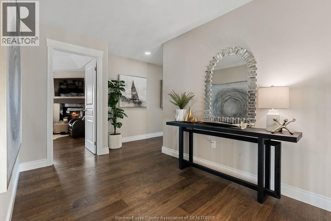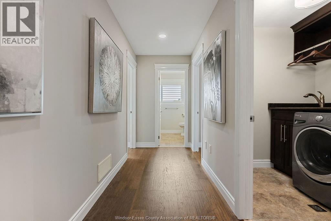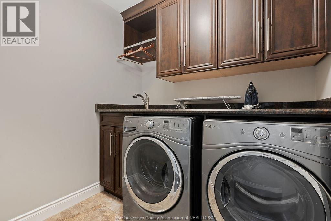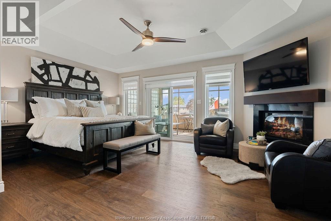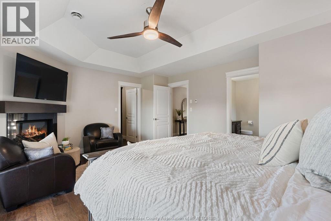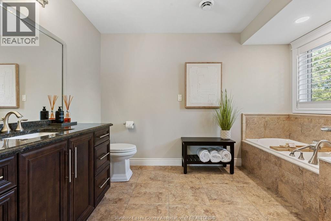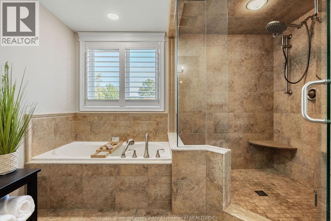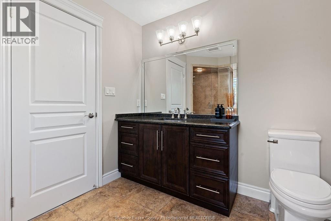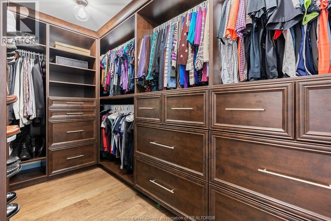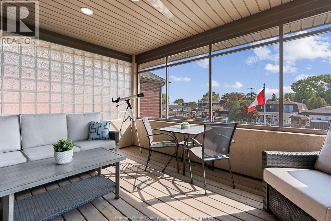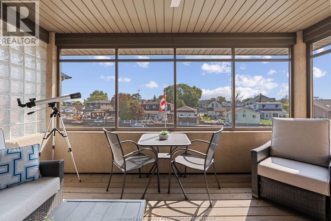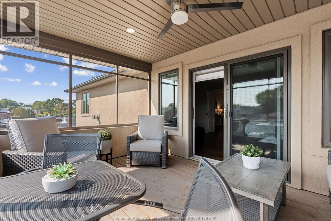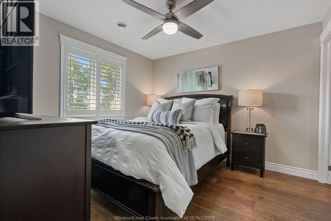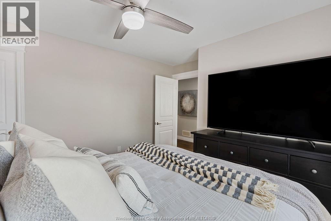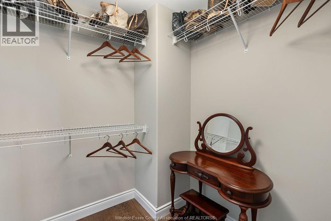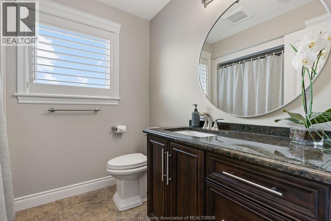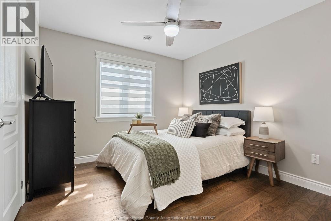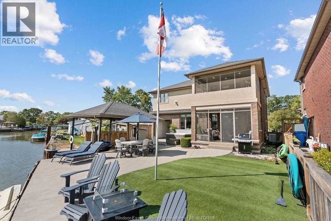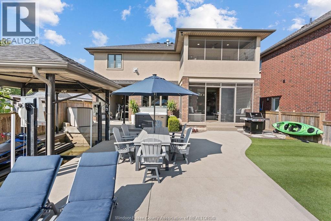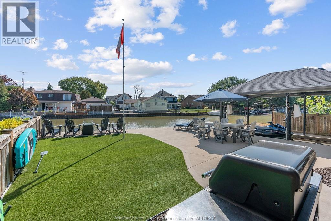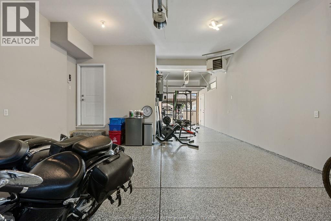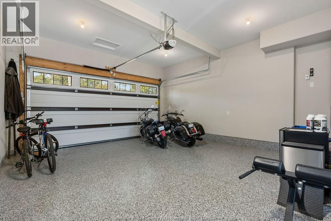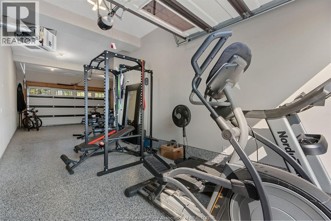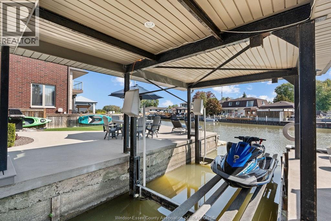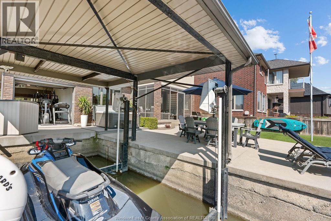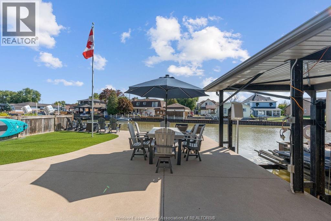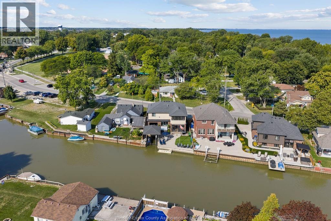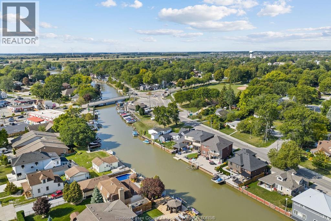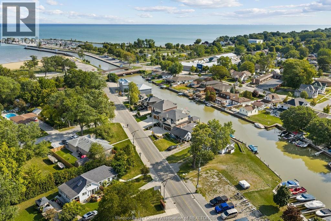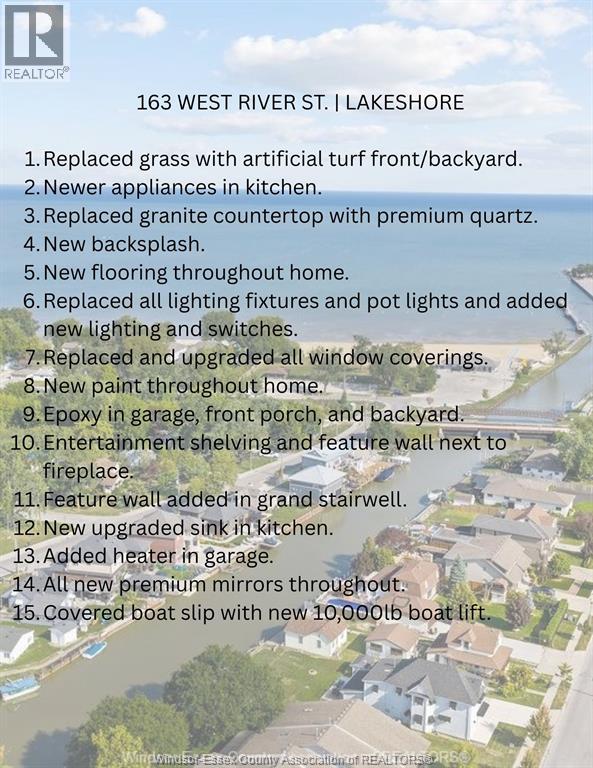163 West River Street Lakeshore, Ontario N0R 1A0
$999,900
This custom 2 storey home sit on a calm canal with direct boat access to Lake St. Clair. Its brick, stone, and stucco exterior frames a residence packed with extensive upgrades: brand-new flooring, quartz countertops throughout, and all new high-end appliances. The lawn has been replaced with low-maintenance turf, creating a clean modern landscape. Enjoy sweeping water views from two screened-in porches, including one off the primary suite, and revel in custom cabinetry highlighted by a walk-in closet designed for maximum style and function. A hard to find covered boat slip with a 10,000-lb lift and a drive-through 3-car garage add unmatched convenience. Absolutely prime location! This is a true smart home, with lighting and more controlled right from your phone. Every Feature, Every View, Every Luxury. Live your Best Life here! A MUST SEE! (id:43321)
Property Details
| MLS® Number | 25023375 |
| Property Type | Single Family |
| Features | Double Width Or More Driveway, Concrete Driveway, Front Driveway |
| Water Front Type | Waterfront On Canal |
Building
| Bathroom Total | 3 |
| Bedrooms Above Ground | 3 |
| Bedrooms Total | 3 |
| Appliances | Hot Tub, Dishwasher, Dryer, Refrigerator, Stove, Washer |
| Constructed Date | 2013 |
| Construction Style Attachment | Detached |
| Cooling Type | Central Air Conditioning |
| Exterior Finish | Brick, Concrete/stucco |
| Fireplace Fuel | Gas |
| Fireplace Present | Yes |
| Fireplace Type | Direct Vent |
| Flooring Type | Ceramic/porcelain, Hardwood |
| Foundation Type | Concrete |
| Half Bath Total | 1 |
| Heating Fuel | Natural Gas |
| Heating Type | Forced Air, Furnace |
| Stories Total | 2 |
| Size Interior | 2,100 Ft2 |
| Total Finished Area | 2100 Sqft |
| Type | House |
Parking
| Attached Garage | |
| Garage |
Land
| Acreage | No |
| Landscape Features | Landscaped |
| Size Irregular | 55.71 X Irreg / 0.136 Ac |
| Size Total Text | 55.71 X Irreg / 0.136 Ac |
| Zoning Description | Res |
Rooms
| Level | Type | Length | Width | Dimensions |
|---|---|---|---|---|
| Second Level | Laundry Room | Measurements not available | ||
| Second Level | 3pc Bathroom | Measurements not available | ||
| Second Level | Sunroom | Measurements not available | ||
| Second Level | Bedroom | Measurements not available | ||
| Second Level | Bedroom | Measurements not available | ||
| Second Level | 4pc Ensuite Bath | Measurements not available | ||
| Second Level | Primary Bedroom | Measurements not available | ||
| Basement | Utility Room | Measurements not available | ||
| Basement | Storage | Measurements not available | ||
| Main Level | Sunroom | Measurements not available | ||
| Main Level | Foyer | Measurements not available | ||
| Main Level | 2pc Bathroom | Measurements not available | ||
| Main Level | Family Room/fireplace | Measurements not available | ||
| Main Level | Dining Room | Measurements not available | ||
| Main Level | Kitchen | Measurements not available |
https://www.realtor.ca/real-estate/28862467/163-west-river-street-lakeshore
Contact Us
Contact us for more information

Shan Hasan
Broker of Record
www.facebook.com/windsorhomelisting
www.youtube.com/windsorhomelisting
12137 Tecumseh Rd E
Tecumseh, Ontario N8N 1M2
(226) 788-9966

