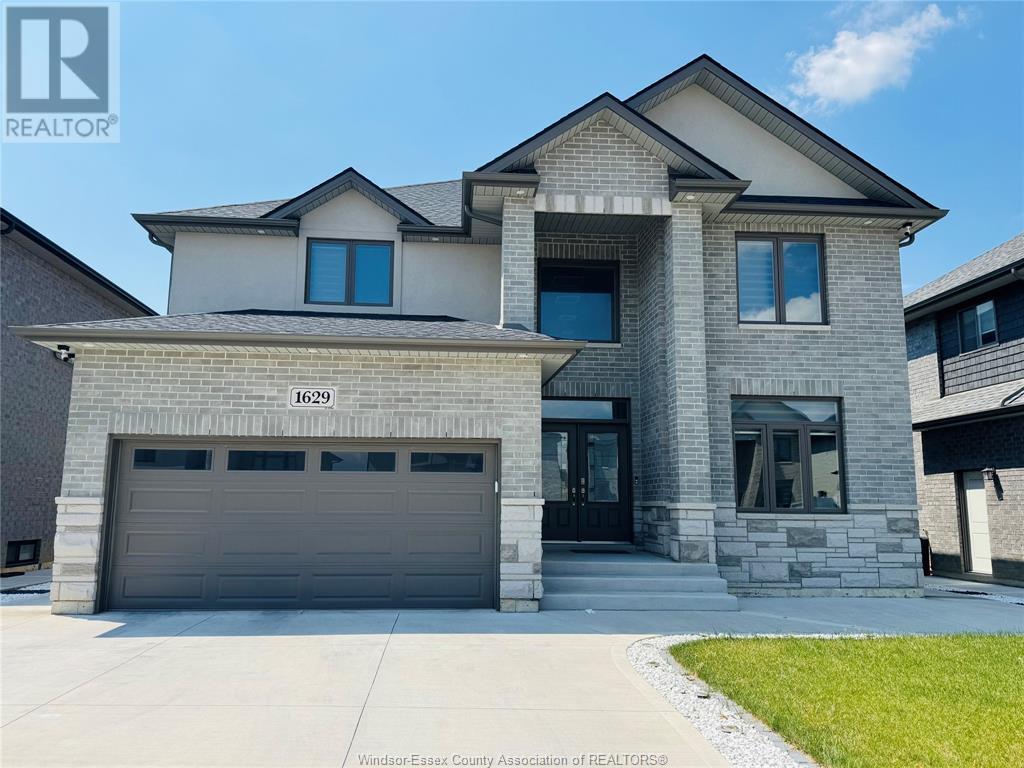1629 Rockport St Windsor, Ontario N9G 0B6
$3,200 Monthly
This beautiful 2 story upper unit in sought after Walker Gates neighbourhood features 4+1 bedrooms and 4 full bathrooms, including 3 ensuites, plus a main level full bath. Featuring oversized mud room plus laundry for convenience, the main level offers hardwood and ceramic flooring, beautiful kitchen with abundant cabinetry, stone countertop & walk-in pantry. The formal dining room is nestled right next to an office room/main floor bedroom. Second level features the Primary Bedroom with a large ensuite with double vanity standup shower, and freestanding tub. Other oversized bedrooms enjoy their own connected bathrooms. Enjoy outdoor entertaining on the expansive covered patio. $3200 + 65% utilities. Internet is included. Garage and right side of driveway included for parking. Minimum 1 year lease required. Landlord reserves the right to accept or decline any application for any reason. (id:43321)
Property Details
| MLS® Number | 25017018 |
| Property Type | Single Family |
| Features | Concrete Driveway |
Building
| Bathroom Total | 4 |
| Bedrooms Above Ground | 4 |
| Bedrooms Total | 4 |
| Appliances | Cooktop, Dishwasher, Dryer, Microwave, Refrigerator, Washer, Oven |
| Constructed Date | 2021 |
| Construction Style Attachment | Detached |
| Cooling Type | Central Air Conditioning |
| Exterior Finish | Brick, Stone |
| Fireplace Fuel | Electric |
| Fireplace Present | Yes |
| Fireplace Type | Insert |
| Flooring Type | Ceramic/porcelain, Hardwood |
| Foundation Type | Concrete |
| Heating Fuel | Natural Gas |
| Heating Type | Forced Air, Furnace, Heat Recovery Ventilation (hrv) |
| Stories Total | 2 |
| Size Interior | 2,800 Ft2 |
| Total Finished Area | 2800 Sqft |
| Type | House |
Parking
| Garage |
Land
| Acreage | No |
| Landscape Features | Landscaped |
| Size Irregular | 50.33 X 117.65 / 0 Ac |
| Size Total Text | 50.33 X 117.65 / 0 Ac |
| Zoning Description | Rd 1.2 |
Rooms
| Level | Type | Length | Width | Dimensions |
|---|---|---|---|---|
| Second Level | 4pc Ensuite Bath | Measurements not available | ||
| Second Level | Bedroom | Measurements not available | ||
| Second Level | 5pc Ensuite Bath | Measurements not available | ||
| Second Level | Bedroom | Measurements not available | ||
| Second Level | Bedroom | Measurements not available | ||
| Second Level | 5pc Ensuite Bath | Measurements not available | ||
| Second Level | Primary Bedroom | Measurements not available | ||
| Main Level | 4pc Bathroom | Measurements not available | ||
| Main Level | Laundry Room | Measurements not available | ||
| Main Level | Kitchen | Measurements not available | ||
| Main Level | Dining Nook | Measurements not available | ||
| Main Level | Family Room/fireplace | Measurements not available | ||
| Main Level | Dining Room | Measurements not available | ||
| Main Level | Office | Measurements not available | ||
| Main Level | Foyer | Measurements not available |
https://www.realtor.ca/real-estate/28566346/1629-rockport-st-windsor
Contact Us
Contact us for more information

Srinivas Vadapalli
Broker
Suite 300 - 3390 Walker Rd
Windsor, Ontario N8W 3S1
(519) 997-2320
(226) 221-9483














































