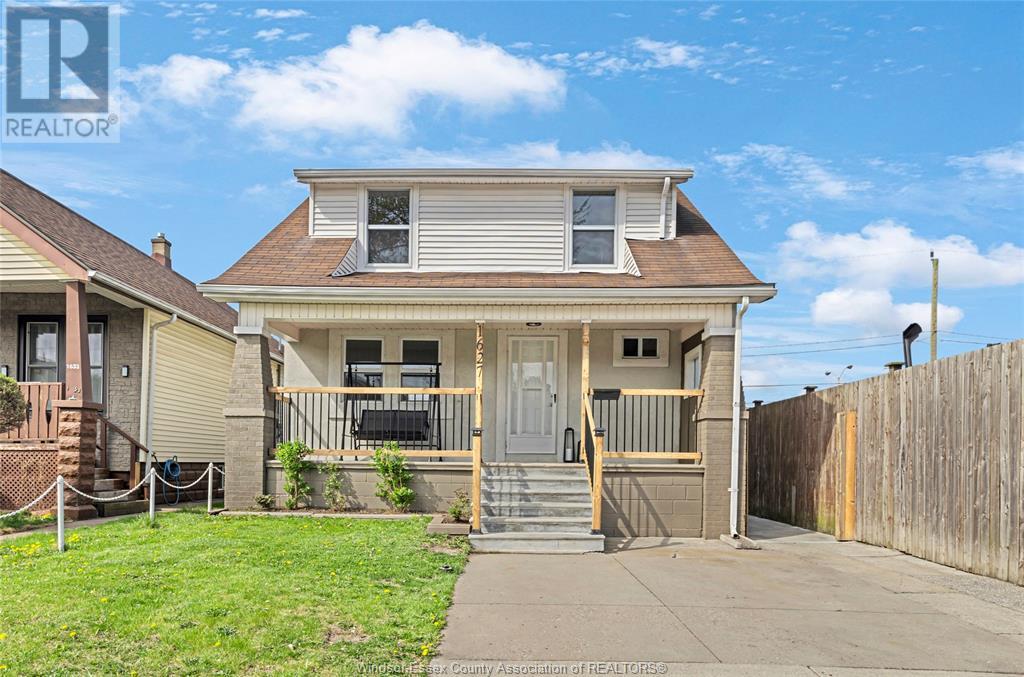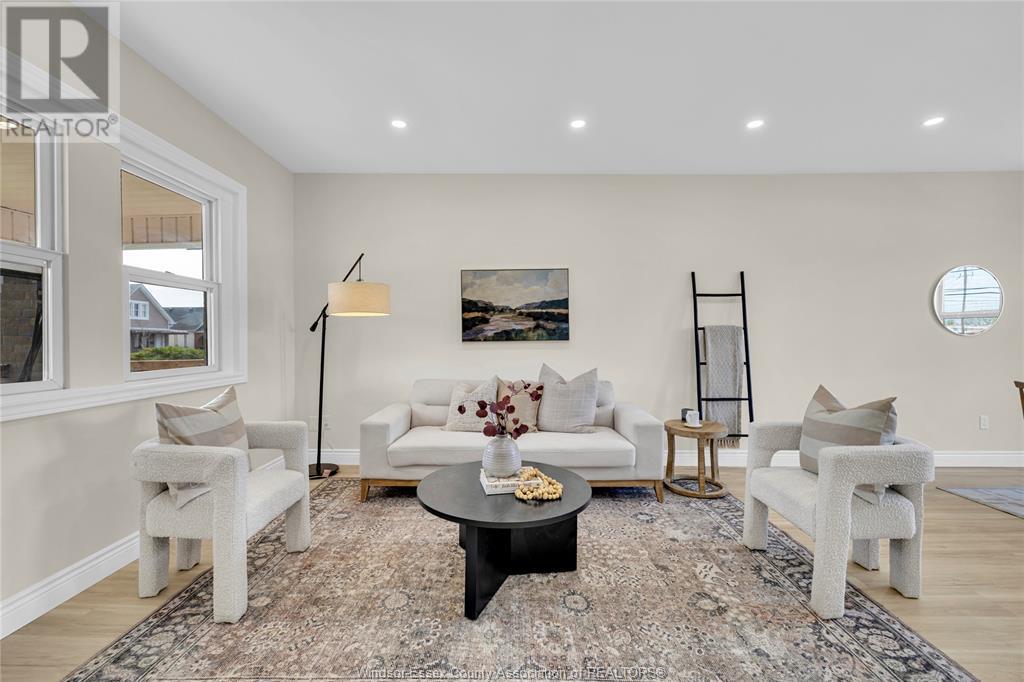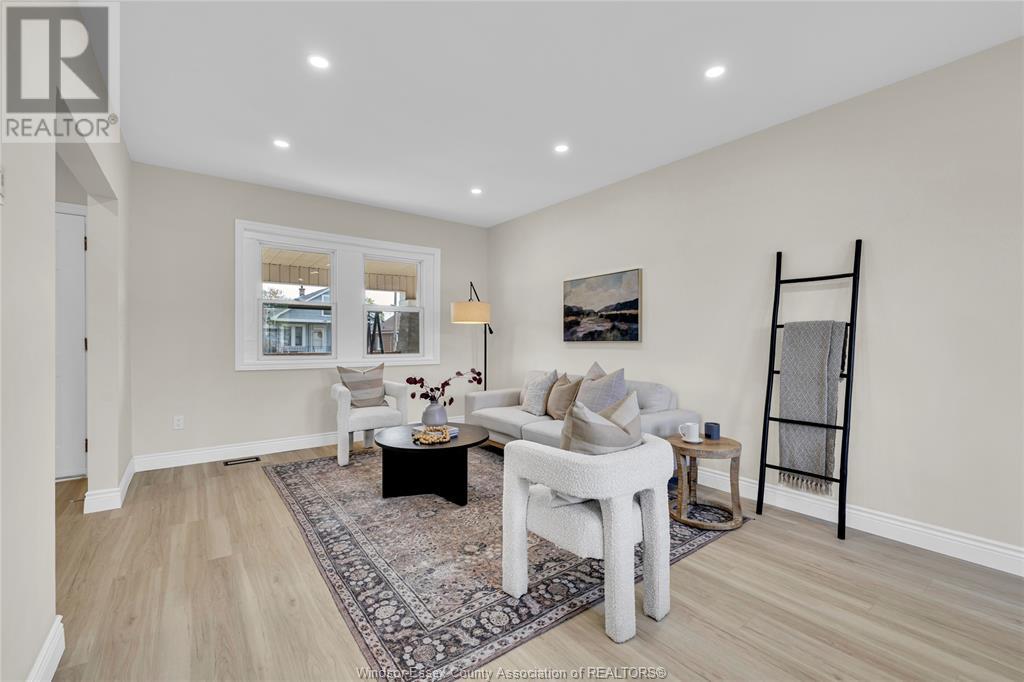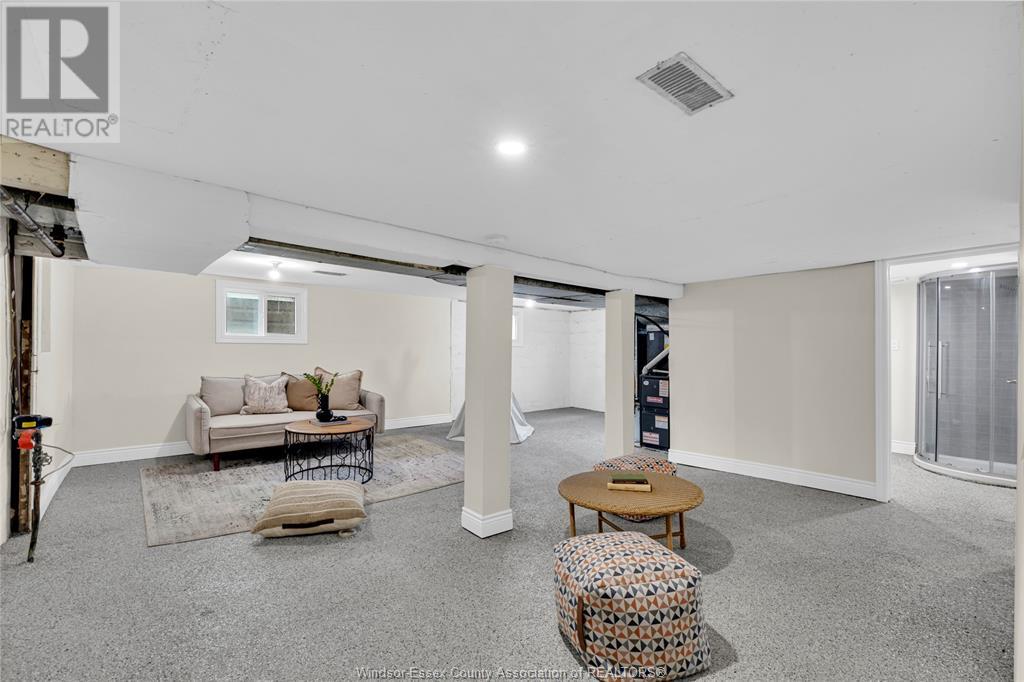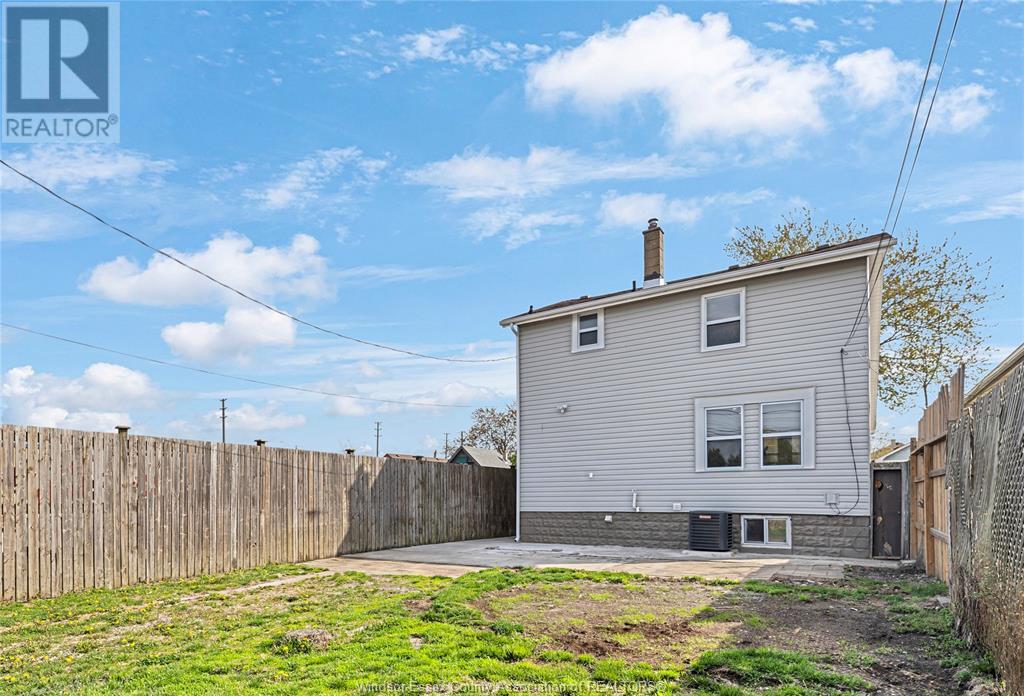1627 Highland Windsor, Ontario N8X 3R9
$389,933
THIS HOME IS A MUST SEE! LARGE 3-BEDROOM, 2-BATHROOM 1 3/4 STOREY FAMILY HOME WITH GENEROUS OPEN LIVING ROOM & DINING ROOM IS FULLY RENOVATED AND CENTRALLY LOCATED. UPDATES INCLUDE NEW FURNACE, NEW CENTRAL AIR, NEW WINDOWS, NEW SIDING, NEW KITCHEN WITH QUARTZ COUNTERS, 2 NEW BATHROOMS, NEW PLUMBING, NEW FLOORING, NEW LIGHTING AND NEW APPLIANCES. ALSO HAS A FULL BASEMENT WITH FAMILY ROOM, KIDS PLAY AREA, LAUNDRY AND STORAGE. AS A BONUS THIS HOME HAS NO NEIGHBOURS IN THE BACK AND ACCESS TO THE BACKYARD FROM THE PAVED ALLEY FOR ADDITIONAL PARKING, A GARAGE OR AN ADU (ACCESSORY DWELLING UNIT). GREAT VALUE FOR A LARGE OR GROWING FAMILY, CLOSE TO PARKS, SCHOOLS, SHOPPING, MEDICAL BUILDINGS AND ALL CONVENIENCES. ROOF IS 8 YEARS OLD. (id:43321)
Property Details
| MLS® Number | 25010508 |
| Property Type | Single Family |
| Features | Concrete Driveway, Front Driveway |
Building
| Bathroom Total | 2 |
| Bedrooms Above Ground | 3 |
| Bedrooms Total | 3 |
| Appliances | Dishwasher, Dryer, Microwave Range Hood Combo, Refrigerator, Stove, Washer |
| Construction Style Attachment | Detached |
| Cooling Type | Central Air Conditioning |
| Exterior Finish | Aluminum/vinyl, Concrete/stucco |
| Flooring Type | Cushion/lino/vinyl |
| Foundation Type | Block |
| Heating Fuel | Natural Gas |
| Heating Type | Forced Air, Furnace |
| Stories Total | 2 |
| Type | House |
Land
| Acreage | No |
| Fence Type | Fence |
| Size Irregular | 30x93.91 |
| Size Total Text | 30x93.91 |
| Zoning Description | Rd2.1 |
Rooms
| Level | Type | Length | Width | Dimensions |
|---|---|---|---|---|
| Second Level | 4pc Bathroom | Measurements not available | ||
| Second Level | Bedroom | Measurements not available | ||
| Second Level | Bedroom | Measurements not available | ||
| Second Level | Primary Bedroom | Measurements not available | ||
| Lower Level | 3pc Bathroom | Measurements not available | ||
| Lower Level | Storage | Measurements not available | ||
| Lower Level | Utility Room | Measurements not available | ||
| Lower Level | Laundry Room | Measurements not available | ||
| Lower Level | Family Room | Measurements not available | ||
| Main Level | Kitchen | Measurements not available | ||
| Main Level | Dining Room | Measurements not available | ||
| Main Level | Living Room | Measurements not available | ||
| Main Level | Foyer | Measurements not available |
https://www.realtor.ca/real-estate/28227803/1627-highland-windsor
Contact Us
Contact us for more information
John Minovski
Broker of Record
(519) 790-0010
johnminovski.com/
4955 Riverside East Suite #206
Windsor, Ontario N8Y 5A3
(519) 252-3200
(519) 790-0010
johnminovski.com/
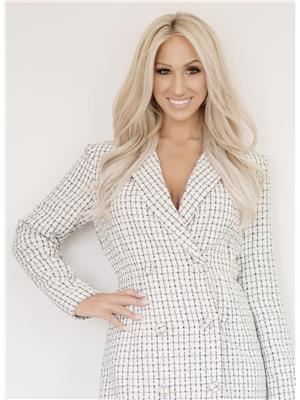
Amanda Walsh
Sales Person
4955 Riverside East Suite #206
Windsor, Ontario N8Y 5A3
(519) 252-3200
(519) 790-0010
johnminovski.com/

