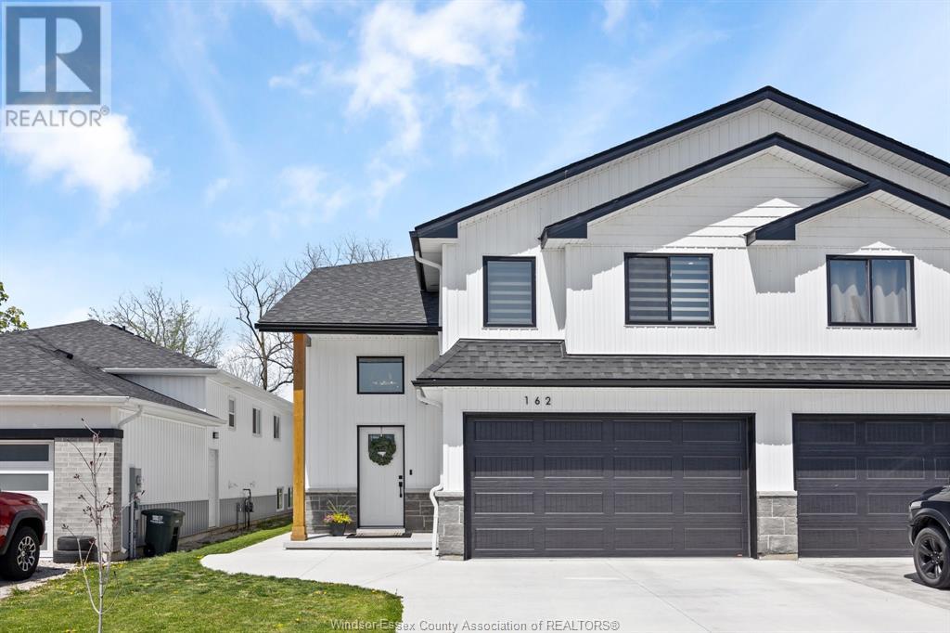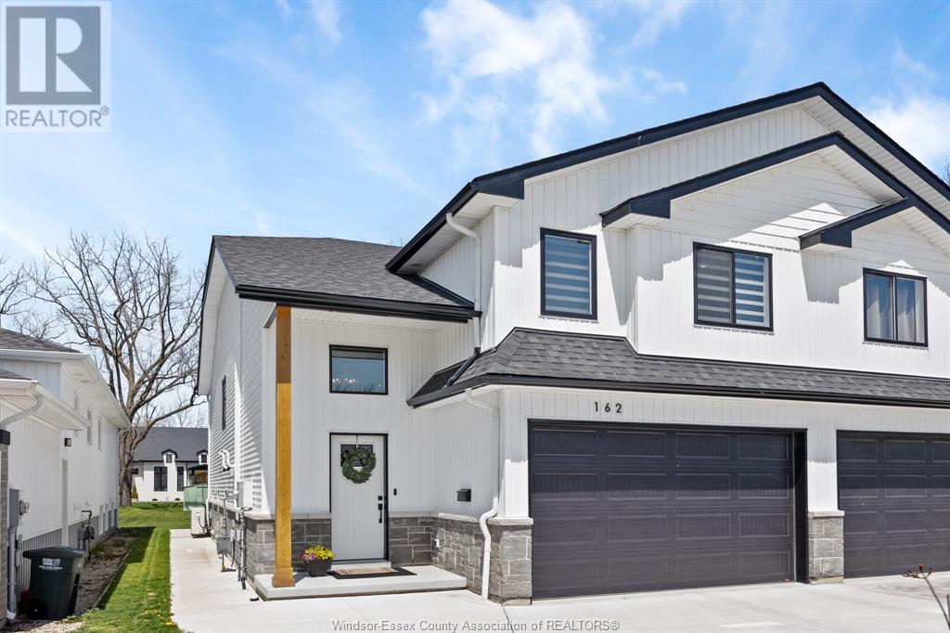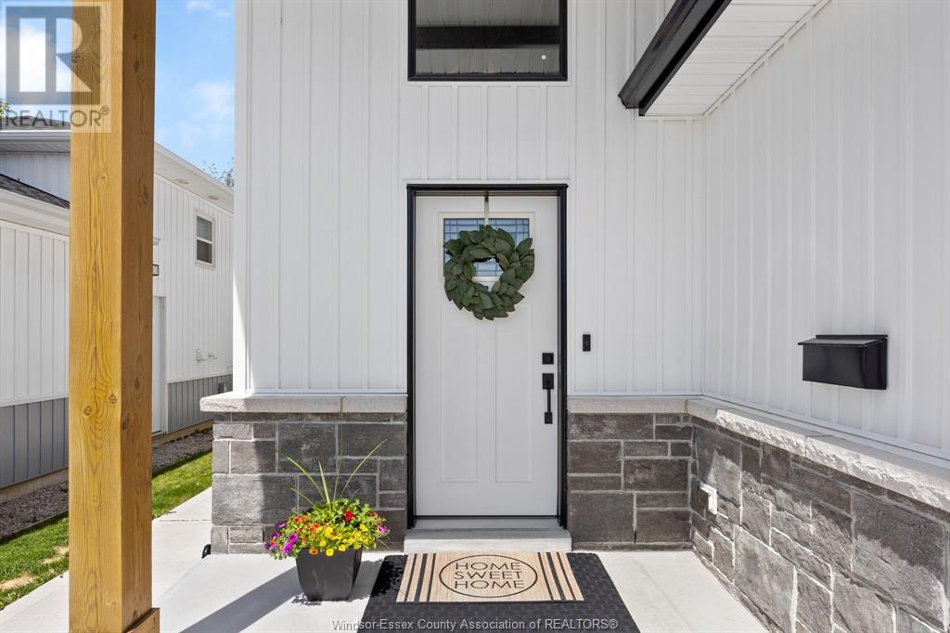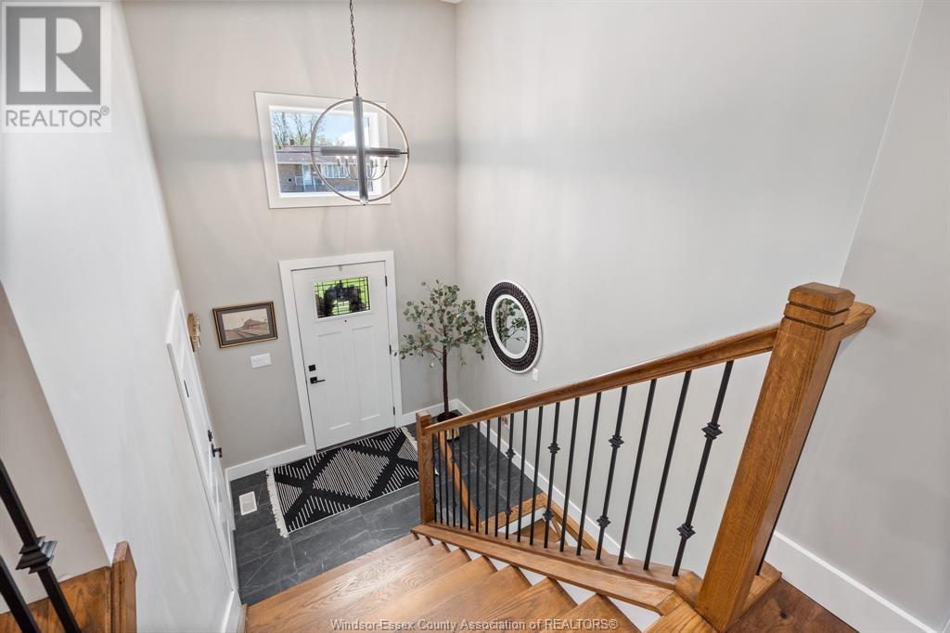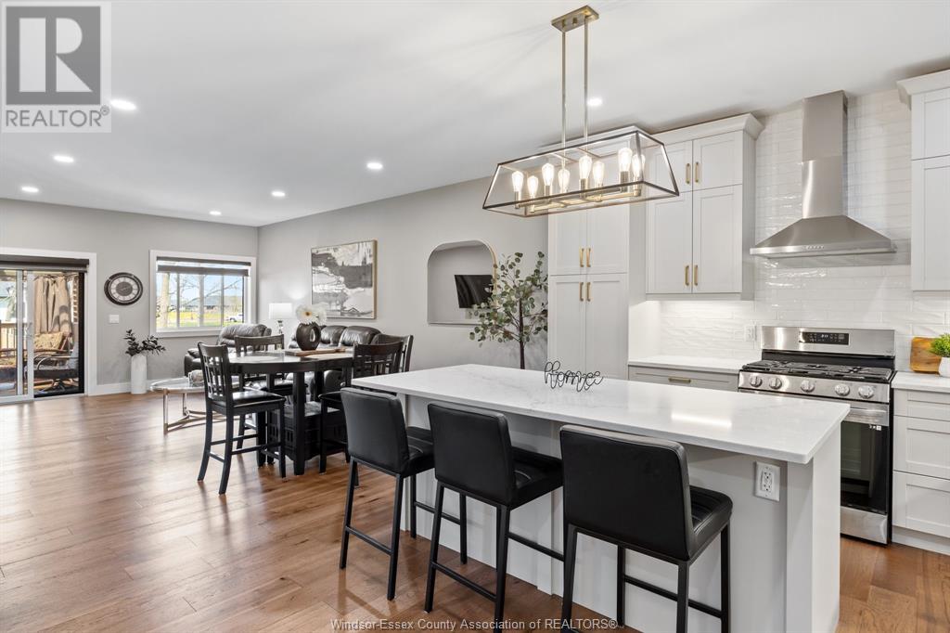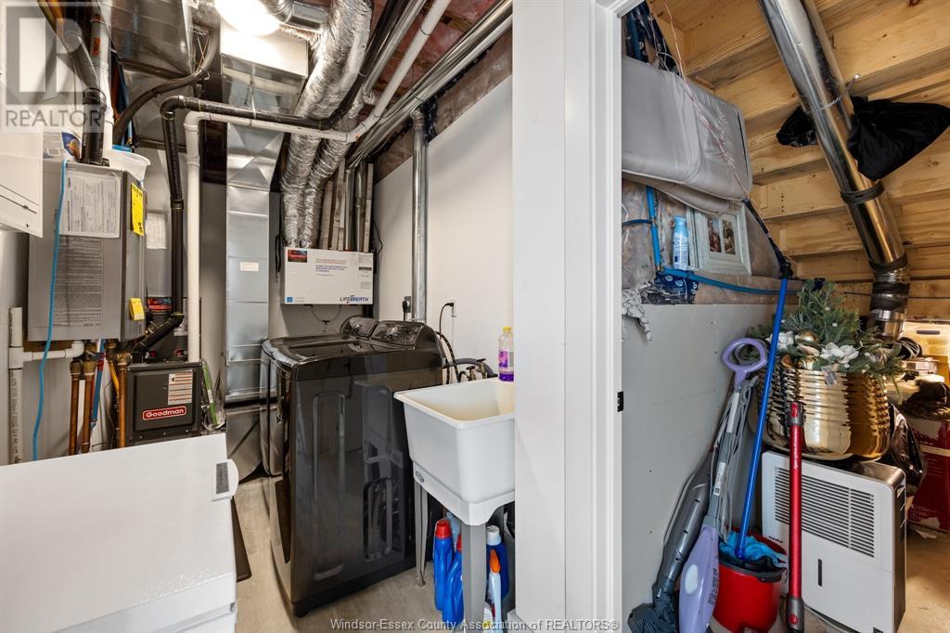162 Texas Amherstburg, Ontario N9V 2R7
$699,900
WOW! TEXAS ROAD BEAUTY. THIS SPECTACULAR HOME HAS IT ALL. ENJOY HIGH CEILINGS THROUGH OUT AND A BRIGHT MODERN KITCHEN W/QUARTZ COUNTERS AND ISLAND, HRWD FLOORS, 3 + 1 BDRMS, 3 BATHS, SPACIOUS OPEN LIVING AND DINING SPACE, 2 MAIN FLOOR BEDROOMS, MASTER SUITE IS JUST STEPS ABOVE WITH LUXURY ENSUITE AND WALK IN CLOSET. LOWER LEVEL IS FINISHED WITH A COZY FAMILY ROOM W/GAS FIREPLACE, LARGE BEDROOM AND ANOTHER FULL BATH. THERE IS POTENTIAL FOR A MOTHER IN LAW SUITE WITH A ROUGH IN KITCHEN AND A GRADE ENTRANCE. ALL THIS ON A GOOD SIZE LOT WALKING DISTANCE TO THE WATERFRONT, SHOPPING & MORE! (id:43321)
Property Details
| MLS® Number | 25011451 |
| Property Type | Single Family |
| Features | Double Width Or More Driveway, Finished Driveway, Front Driveway |
| Water Front Type | Waterfront Nearby |
Building
| Bathroom Total | 3 |
| Bedrooms Above Ground | 3 |
| Bedrooms Below Ground | 1 |
| Bedrooms Total | 4 |
| Appliances | Dishwasher, Refrigerator, Stove |
| Architectural Style | Raised Ranch, Raised Ranch W/ Bonus Room |
| Constructed Date | 2022 |
| Construction Style Attachment | Semi-detached |
| Cooling Type | Central Air Conditioning |
| Exterior Finish | Aluminum/vinyl, Brick |
| Fireplace Fuel | Gas |
| Fireplace Present | Yes |
| Fireplace Type | Direct Vent |
| Flooring Type | Ceramic/porcelain, Hardwood, Laminate |
| Foundation Type | Concrete |
| Heating Fuel | Natural Gas |
| Heating Type | Forced Air |
| Type | House |
Parking
| Garage | |
| Inside Entry |
Land
| Acreage | No |
| Size Irregular | 34.63x226.11 |
| Size Total Text | 34.63x226.11 |
| Zoning Description | Res |
Rooms
| Level | Type | Length | Width | Dimensions |
|---|---|---|---|---|
| Second Level | Primary Bedroom | Measurements not available | ||
| Basement | Other | Measurements not available | ||
| Basement | Laundry Room | Measurements not available | ||
| Lower Level | Bedroom | Measurements not available | ||
| Lower Level | Eating Area | Measurements not available | ||
| Lower Level | Family Room/fireplace | Measurements not available | ||
| Main Level | Bedroom | Measurements not available | ||
| Main Level | Bedroom | Measurements not available | ||
| Main Level | Living Room | Measurements not available | ||
| Main Level | Dining Room | Measurements not available | ||
| Main Level | Kitchen | Measurements not available | ||
| Main Level | Foyer | Measurements not available |
https://www.realtor.ca/real-estate/28273949/162-texas-amherstburg
Contact Us
Contact us for more information

Cindy Morneau
Sales Person
(519) 966-0536
3276 Walker Rd
Windsor, Ontario N8W 3R8
(519) 250-8800
(519) 966-0536
www.manorrealty.ca/

