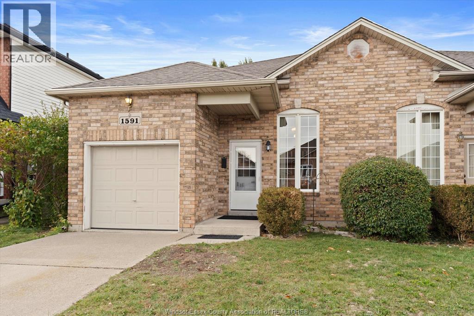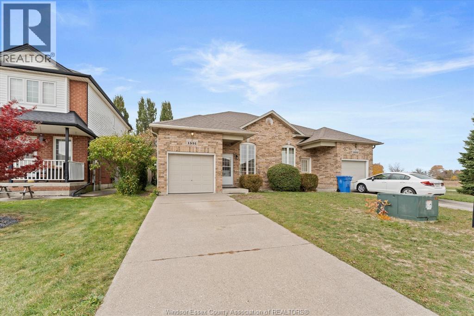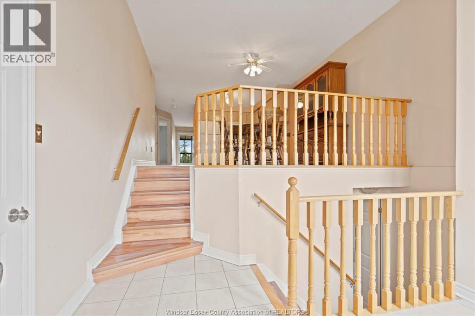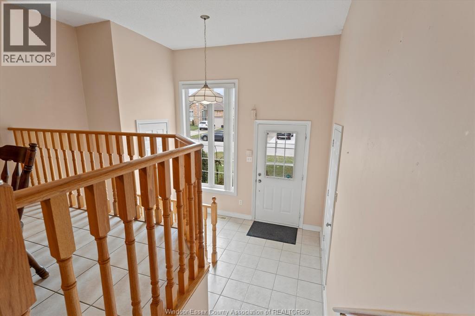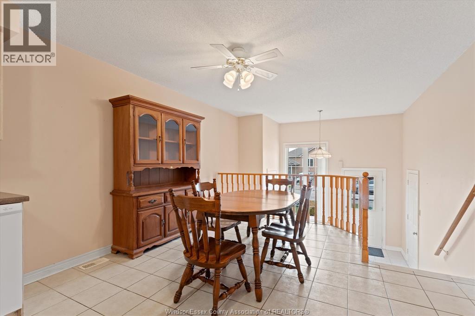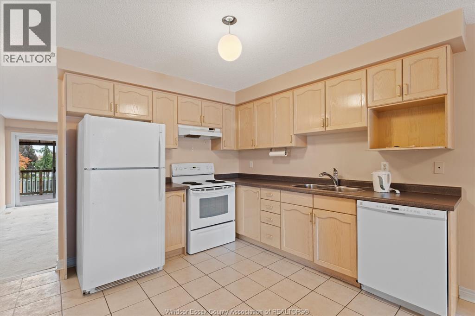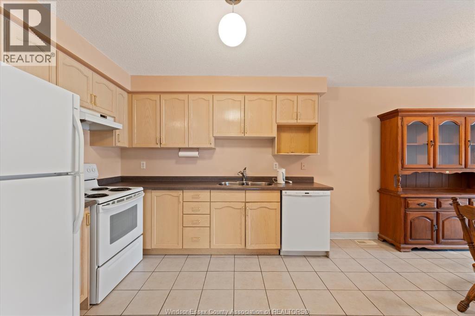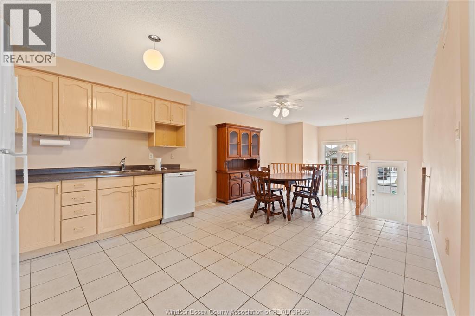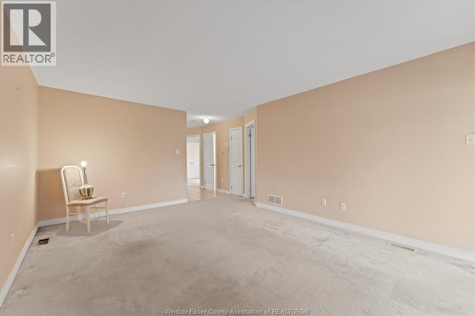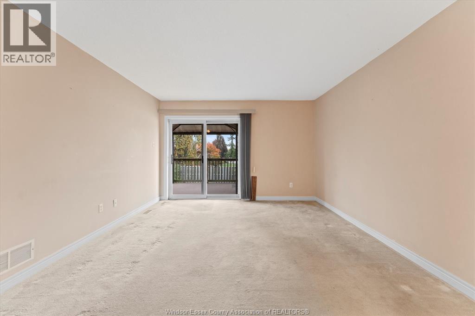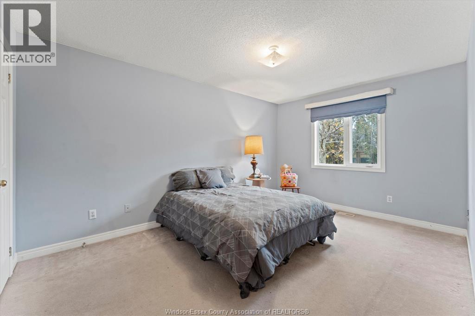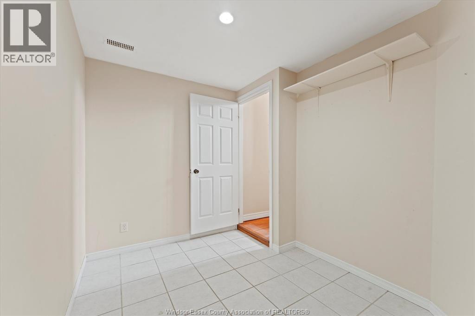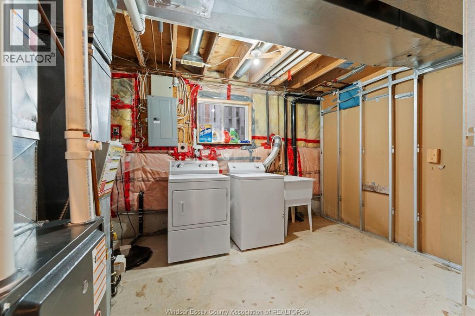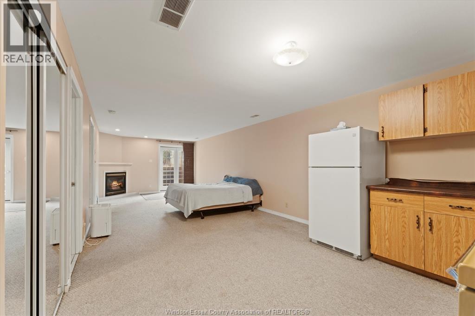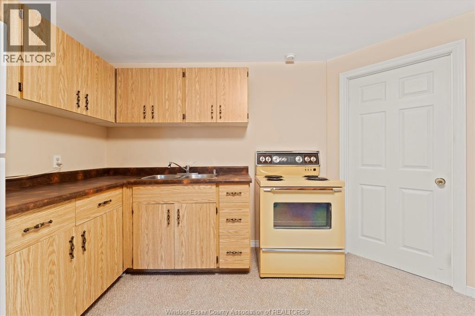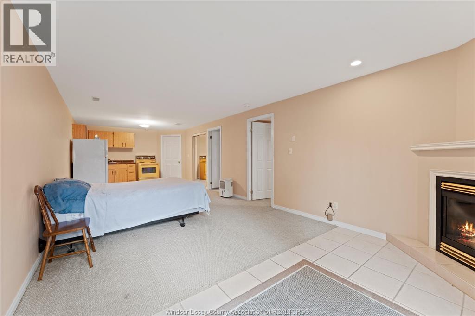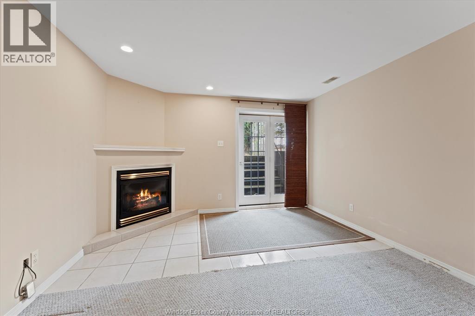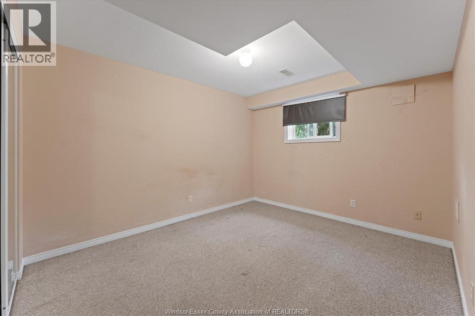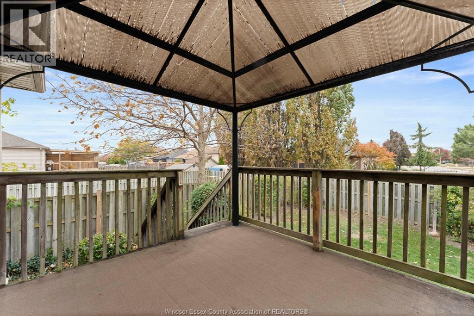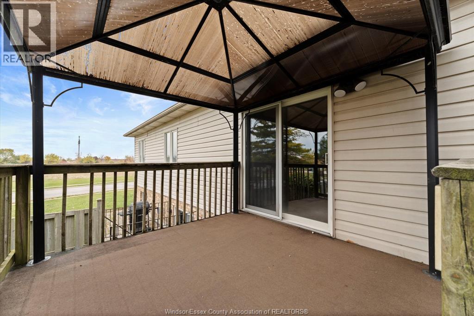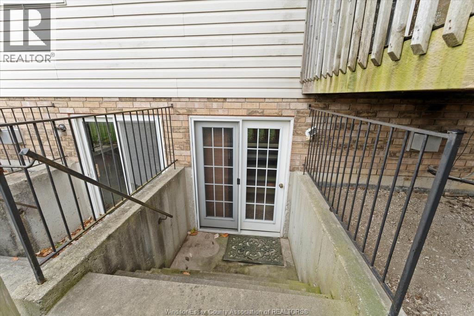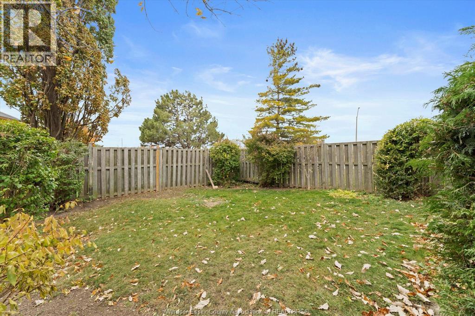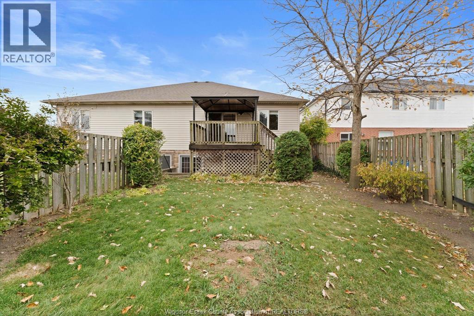1591 Heatherglen Tecumseh, Ontario N8N 5B5
$299,000
Welcome to 1569 Heatherglen Crescent, a fantastic opportunity in the highly desirable Tecumseh area! This full brick raised ranch semi is perfect for investors, flippers, or first-time homebuyers. The main floor features a spacious living room, a dining area, and a kitchen with ample cabinet space. It offers 2 bedrooms and a 4-piece bathroom. The versatile lower level includes a second kitchen, additional living area, bedroom, and laundry, with a grade entrance from the back-ideal for a mother-in-law suite or multi-generational living. Relax outdoors on the deck in the manageable yard. Features Furnace 2023 A/C and dryer rental $86 month, roof 2013 NO HOA fees.Conveniently located near parks, trails, shopping, top-rated schools, and all essential amenities. Additional highlights include an attached garage with inside entry and a cement driveway. Don't miss this opportunity-schedule your visit today! (id:43321)
Property Details
| MLS® Number | 25027639 |
| Property Type | Single Family |
| Equipment Type | Air Conditioner, Other |
| Features | Concrete Driveway, Front Driveway |
| Rental Equipment Type | Air Conditioner, Other |
Building
| Bathroom Total | 2 |
| Bedrooms Above Ground | 2 |
| Bedrooms Below Ground | 1 |
| Bedrooms Total | 3 |
| Appliances | Dryer, Washer, Two Stoves, Two Refrigerators |
| Architectural Style | Raised Ranch |
| Construction Style Attachment | Semi-detached |
| Cooling Type | Central Air Conditioning |
| Exterior Finish | Brick |
| Flooring Type | Carpeted, Hardwood |
| Foundation Type | Concrete |
| Heating Fuel | Natural Gas |
| Heating Type | Forced Air |
| Type | House |
Parking
| Attached Garage | |
| Inside Entry |
Land
| Acreage | No |
| Fence Type | Fence |
| Size Irregular | 29.54 X 121 Ft |
| Size Total Text | 29.54 X 121 Ft |
| Zoning Description | Res |
Rooms
| Level | Type | Length | Width | Dimensions |
|---|---|---|---|---|
| Lower Level | 3pc Bathroom | Measurements not available | ||
| Lower Level | Laundry Room | Measurements not available | ||
| Lower Level | Kitchen | Measurements not available | ||
| Lower Level | Bedroom | Measurements not available | ||
| Lower Level | Living Room | Measurements not available | ||
| Main Level | 4pc Bathroom | Measurements not available | ||
| Main Level | Living Room | Measurements not available | ||
| Main Level | Bedroom | Measurements not available | ||
| Main Level | Primary Bedroom | Measurements not available | ||
| Main Level | Kitchen/dining Room | Measurements not available | ||
| Main Level | Dining Room | Measurements not available | ||
| Main Level | Foyer | Measurements not available |
https://www.realtor.ca/real-estate/29053230/1591-heatherglen-tecumseh
Contact Us
Contact us for more information
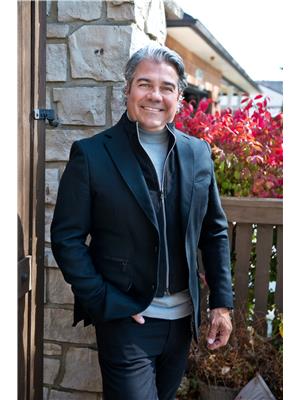
Joe Fallea
REALTOR®
joefallea.com/
www.facebook.com/joefallea
www.linkedin.com/in/joe-fallea-53737969
x.com/JoeFallea
www.instagram.com/joe_fallea/
www.youtube.com/@TeamFalleaRealEstateGroup
12137 Tecumseh Rd E
Tecumseh, Ontario N8N 1M2
(226) 788-9966


