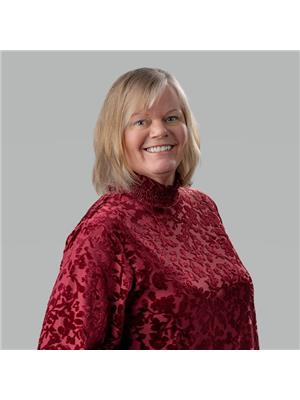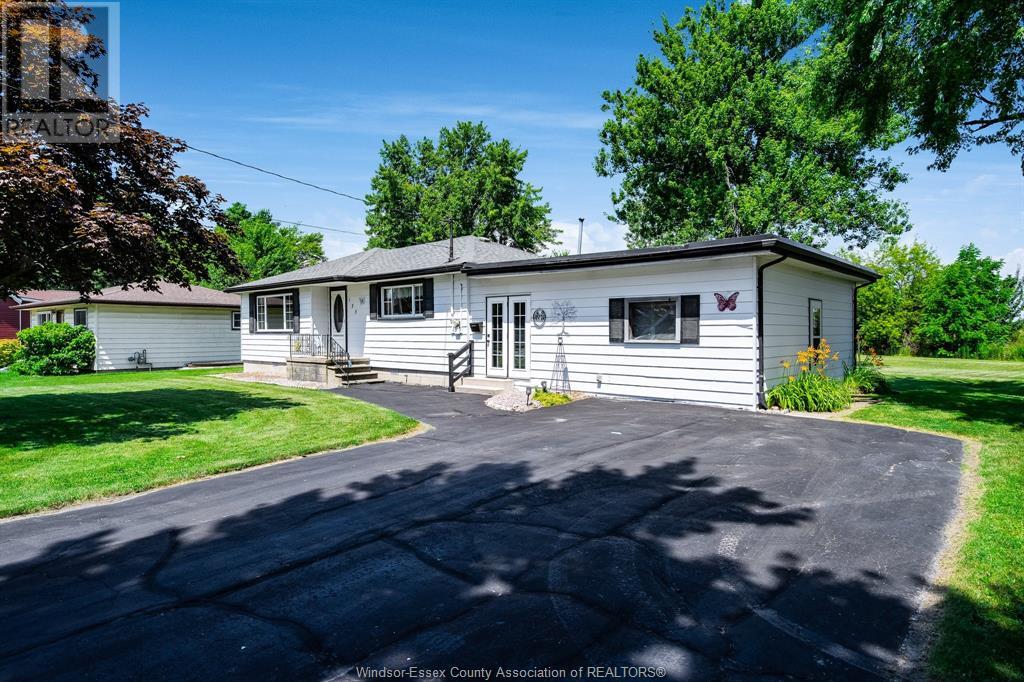155 Arthur Essex, Ontario N8M 2N7
$349,444
Charming ranch in Essex, the hub of the county. It is just outside of town but easily walkable to downtown. This home was built in 1959 and has been lovingly maintained and updated. Some improvements include; roof reshingled in 2017, GFA furnace and central air 2019, storage shed in 2019, hot water tank is rented and was installed in 2017. The home has 3 bedrooms and 1 4/piece bathroom, kitchen, eating area, living room, family room with gas fireplace and a wet bar, laundry room and an attached workshop/storage shed. This would be a great retirement home or starter home. (id:43321)
Open House
This property has open houses!
1:00 pm
Ends at:3:00 pm
Join us Sunday, July 6th from 1-3 PM for an open house at 155 Arthur Ave in Essex! We look forward to seeing you there!
Property Details
| MLS® Number | 25016909 |
| Property Type | Single Family |
| Features | Front Driveway |
Building
| Bathroom Total | 1 |
| Bedrooms Above Ground | 3 |
| Bedrooms Total | 3 |
| Appliances | Dishwasher, Dryer, Microwave Range Hood Combo, Refrigerator, Stove, Washer |
| Architectural Style | Ranch |
| Constructed Date | 1959 |
| Construction Style Attachment | Detached |
| Cooling Type | Central Air Conditioning |
| Exterior Finish | Aluminum/vinyl |
| Fireplace Fuel | Gas |
| Fireplace Present | Yes |
| Fireplace Type | Insert |
| Flooring Type | Carpet Over Hardwood, Carpeted, Hardwood, Cushion/lino/vinyl |
| Foundation Type | Block |
| Heating Fuel | Natural Gas |
| Heating Type | Forced Air, Furnace |
| Stories Total | 1 |
| Type | House |
Land
| Acreage | No |
| Size Irregular | 84 X 106 (irreg) |
| Size Total Text | 84 X 106 (irreg) |
| Zoning Description | R1 |
Rooms
| Level | Type | Length | Width | Dimensions |
|---|---|---|---|---|
| Main Level | 4pc Bathroom | Measurements not available | ||
| Main Level | Bedroom | Measurements not available | ||
| Main Level | Bedroom | Measurements not available | ||
| Main Level | Primary Bedroom | Measurements not available | ||
| Main Level | Laundry Room | Measurements not available | ||
| Main Level | Family Room/fireplace | Measurements not available | ||
| Main Level | Eating Area | Measurements not available | ||
| Main Level | Kitchen | Measurements not available | ||
| Main Level | Living Room | Measurements not available |
https://www.realtor.ca/real-estate/28559669/155-arthur-essex
Contact Us
Contact us for more information

Debbie Warren
Real Estate Agent
(519) 733-6870
debbie-warren.c21.ca/
www.facebook.com/DebbieWarrenSells
12 Main Street West
Kingsville, Ontario N9Y 1H1
(519) 733-8411
(519) 733-6870
c21localhometeam.ca/












































