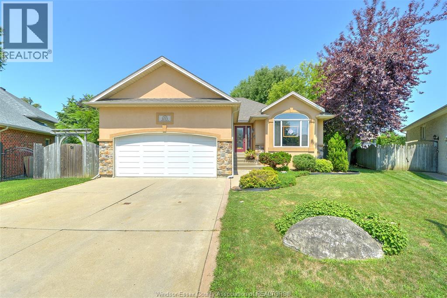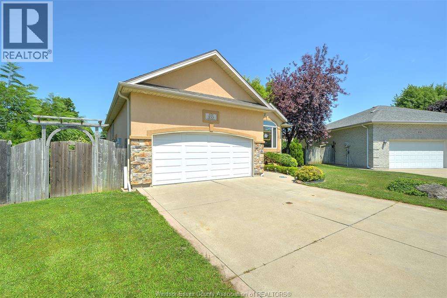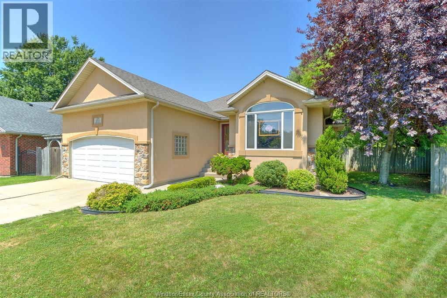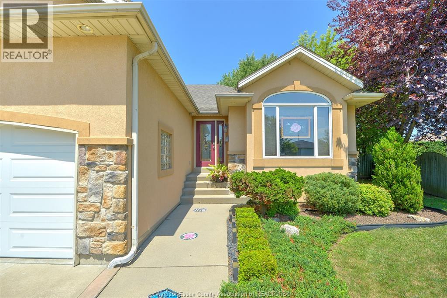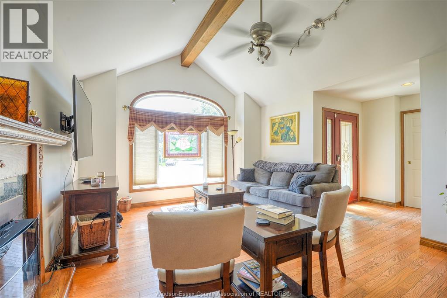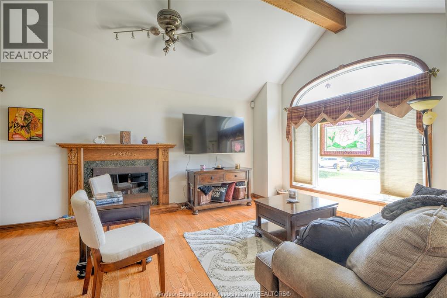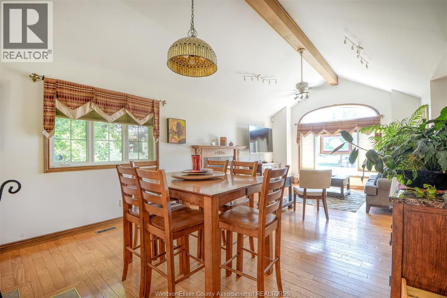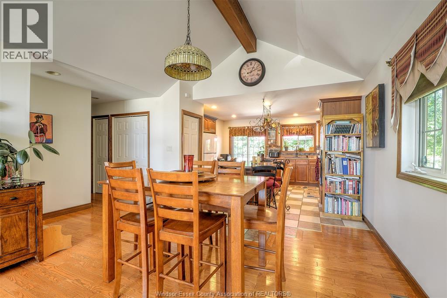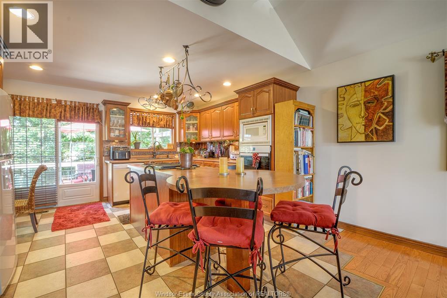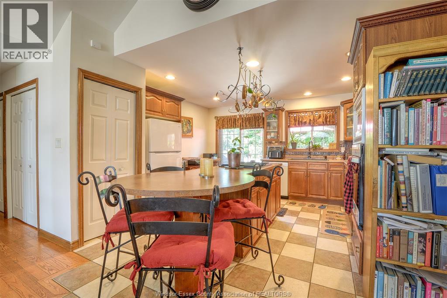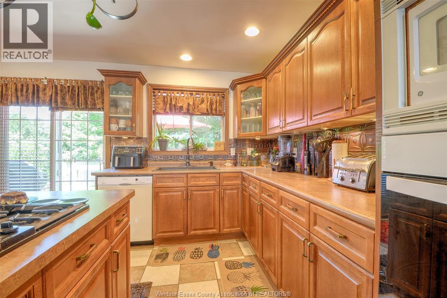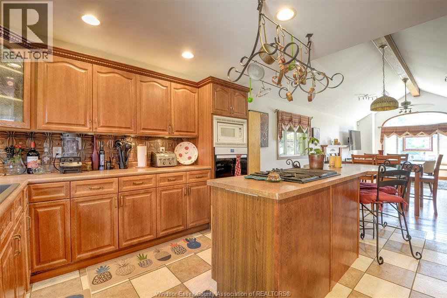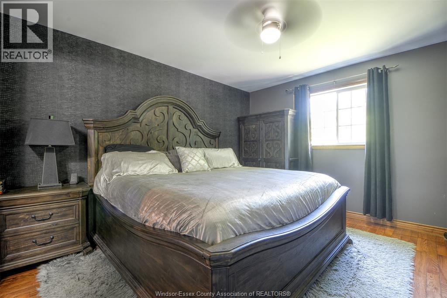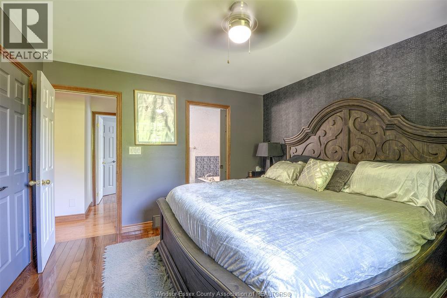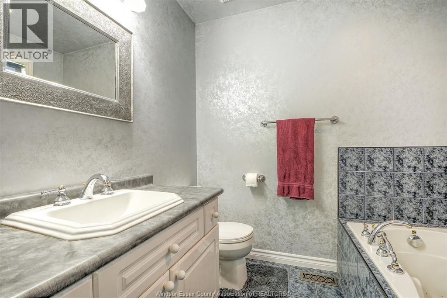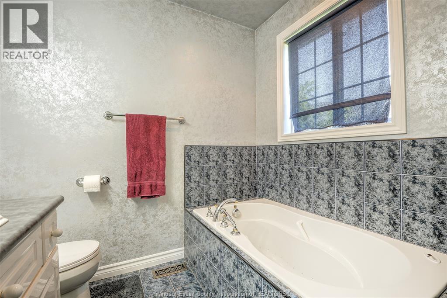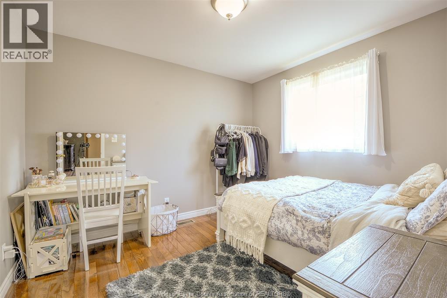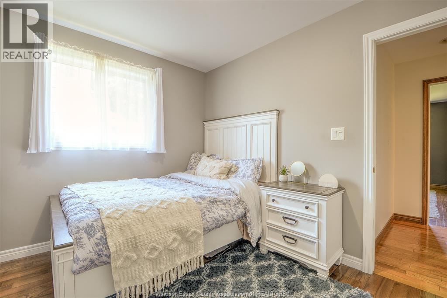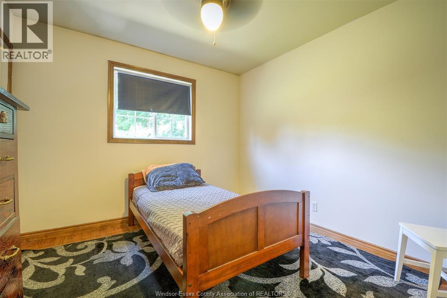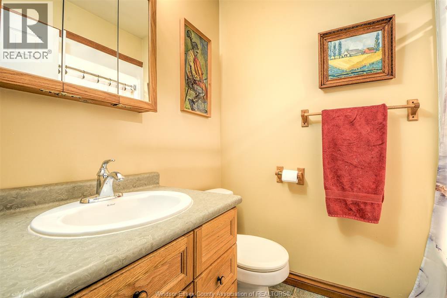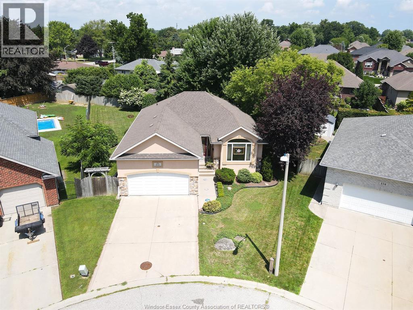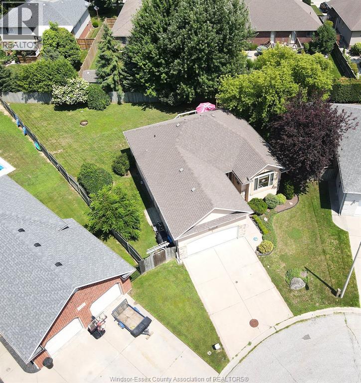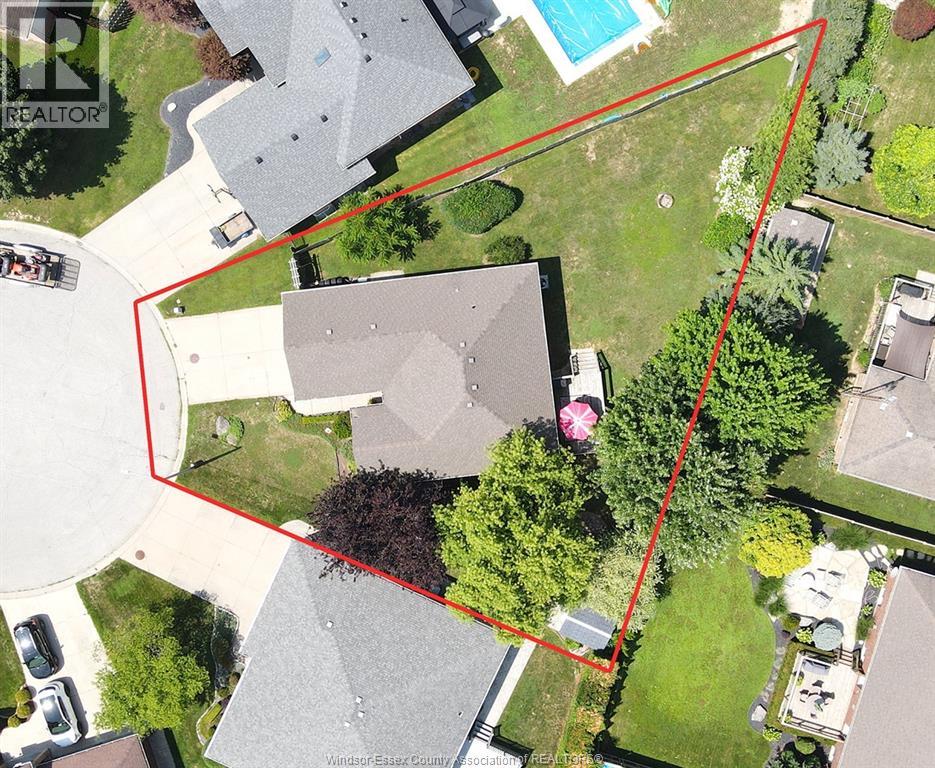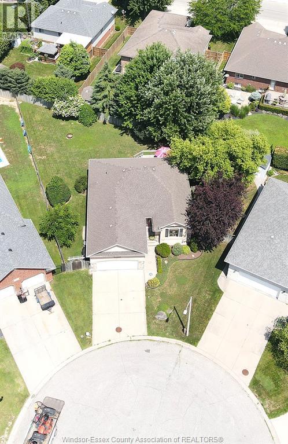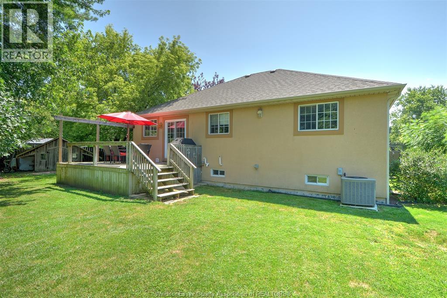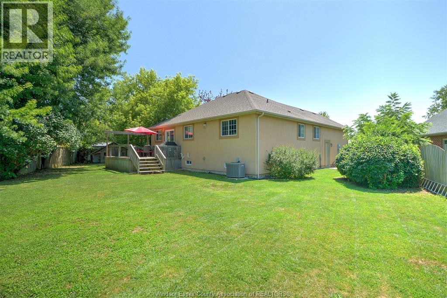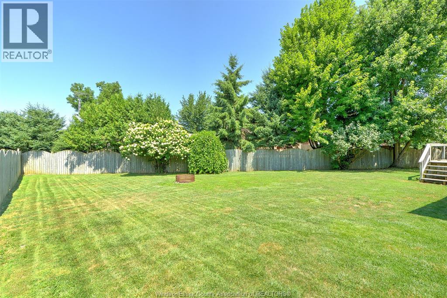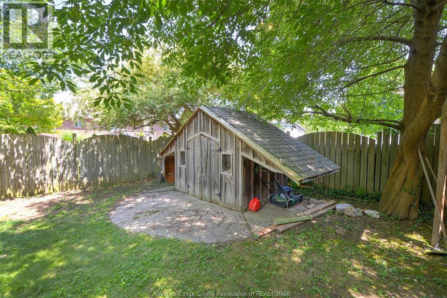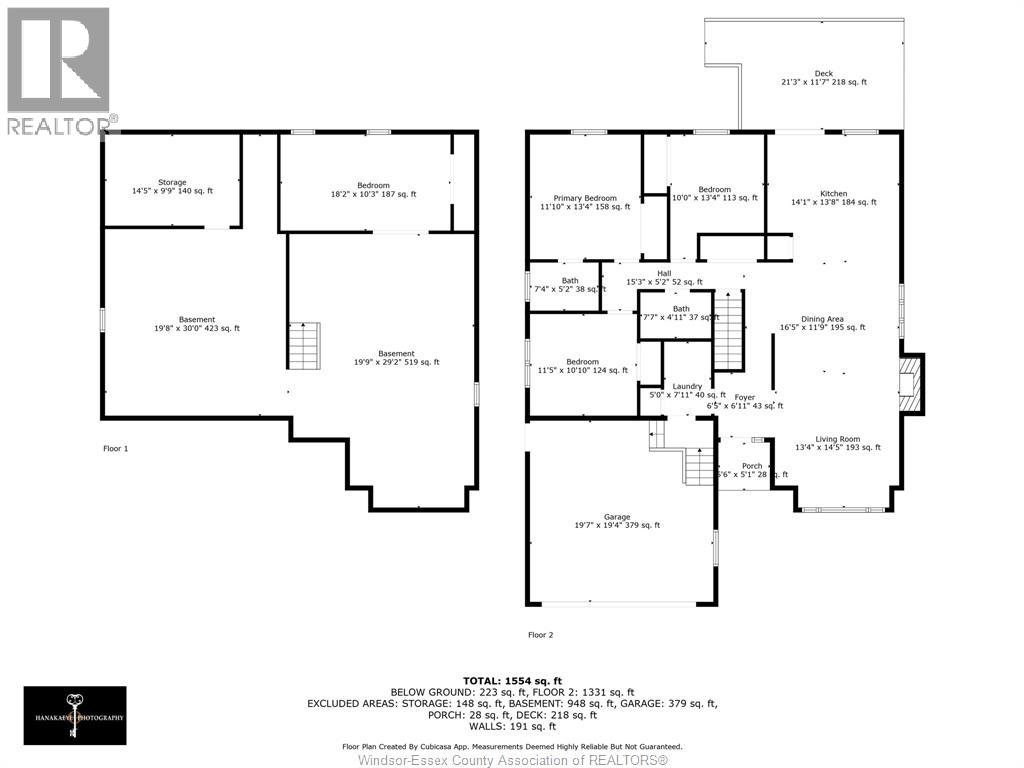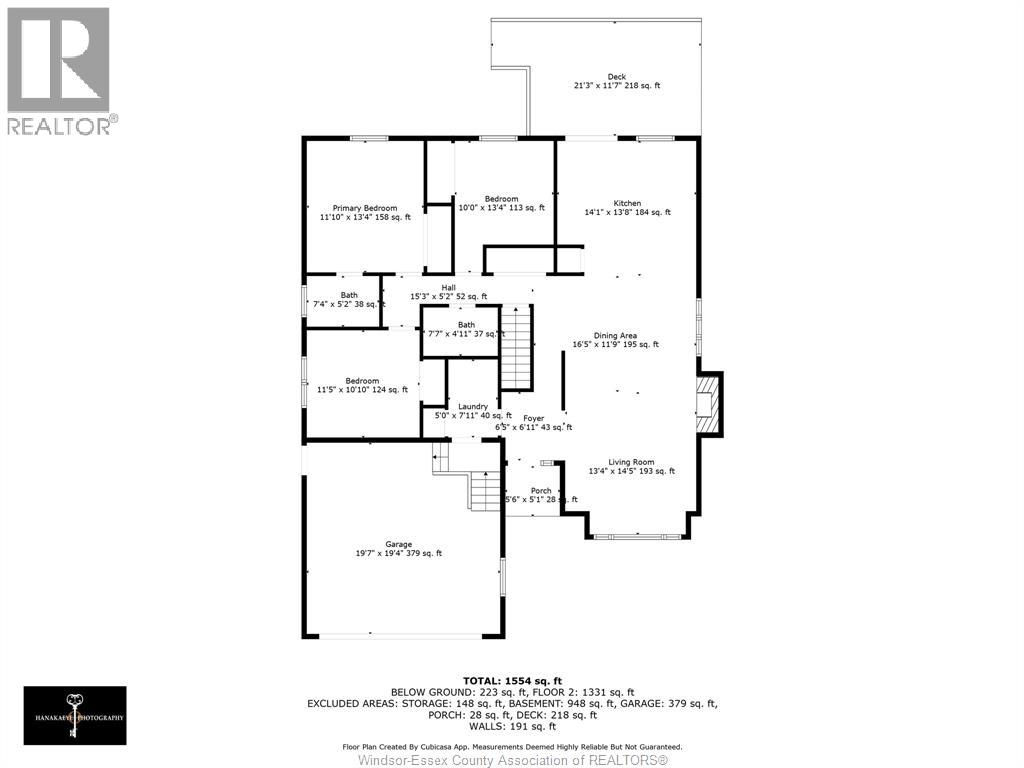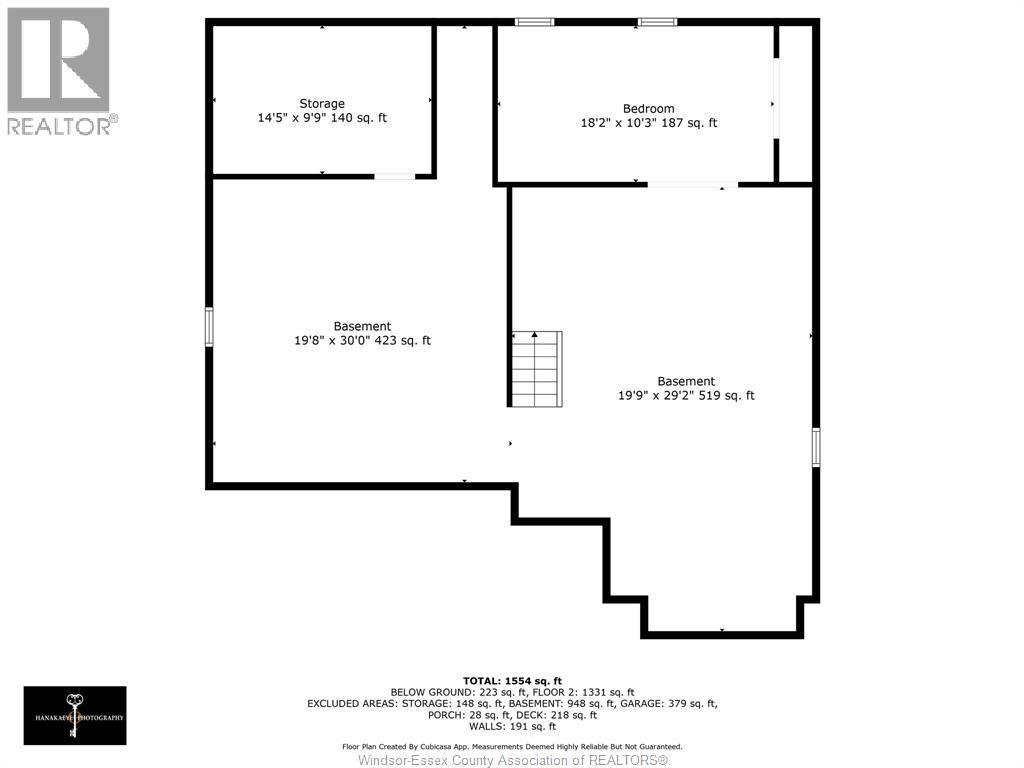153 Purple Plum Drive Kingsville, Ontario N9Y 3P5
$574,900
Welcome to 153 Purple Plum-A Quiet Cul-de-Sac Gem! This 3-bedroom, 2-bath raised ranch offers open-concept living with a cozy fireplace, spacious kitchen, and convenient main-floor laundry. The primary bedroom features a generous ensuite, while the partially finished basement includes a roughed-in bath-perfect for future expansion. Enjoy outdoor living with a deck and large, fully fenced yard. Located just steps from the new school, arena, ballpark, shopping, dining and more! Attached two car garage, family-friendly neighborhood-this home has it all! (id:43321)
Property Details
| MLS® Number | 25023810 |
| Property Type | Single Family |
| Features | Cul-de-sac, Concrete Driveway |
Building
| Bathroom Total | 2 |
| Bedrooms Above Ground | 3 |
| Bedrooms Total | 3 |
| Appliances | Cooktop, Dishwasher, Dryer, Microwave, Washer, Oven |
| Architectural Style | Raised Ranch |
| Constructed Date | 2000 |
| Construction Style Attachment | Attached |
| Cooling Type | Central Air Conditioning |
| Exterior Finish | Stone, Concrete/stucco |
| Fireplace Fuel | Gas |
| Fireplace Present | Yes |
| Fireplace Type | Direct Vent |
| Flooring Type | Ceramic/porcelain, Hardwood |
| Foundation Type | Block |
| Heating Fuel | Natural Gas |
| Heating Type | Forced Air, Furnace |
| Type | House |
Parking
| Garage |
Land
| Acreage | No |
| Fence Type | Fence |
| Landscape Features | Landscaped |
| Size Irregular | 41.85 X Irreg |
| Size Total Text | 41.85 X Irreg |
| Zoning Description | Res |
Rooms
| Level | Type | Length | Width | Dimensions |
|---|---|---|---|---|
| Lower Level | Utility Room | Measurements not available | ||
| Main Level | 4pc Bathroom | Measurements not available | ||
| Main Level | 4pc Ensuite Bath | Measurements not available | ||
| Main Level | Primary Bedroom | Measurements not available | ||
| Main Level | Bedroom | Measurements not available | ||
| Main Level | Bedroom | Measurements not available | ||
| Main Level | Laundry Room | Measurements not available | ||
| Main Level | Kitchen/dining Room | Measurements not available | ||
| Main Level | Living Room/fireplace | Measurements not available | ||
| Main Level | Foyer | Measurements not available |
https://www.realtor.ca/real-estate/28880362/153-purple-plum-drive-kingsville
Contact Us
Contact us for more information
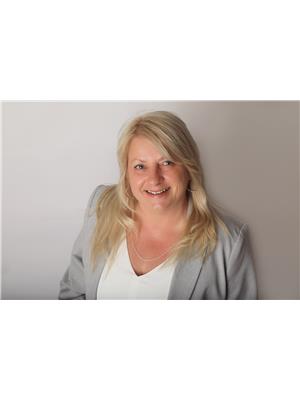
Martha Lena Stanton
REALTOR®
23 Main St East
Kingsville, Ontario N9Y 1A1
(519) 733-1028
(519) 733-2044

