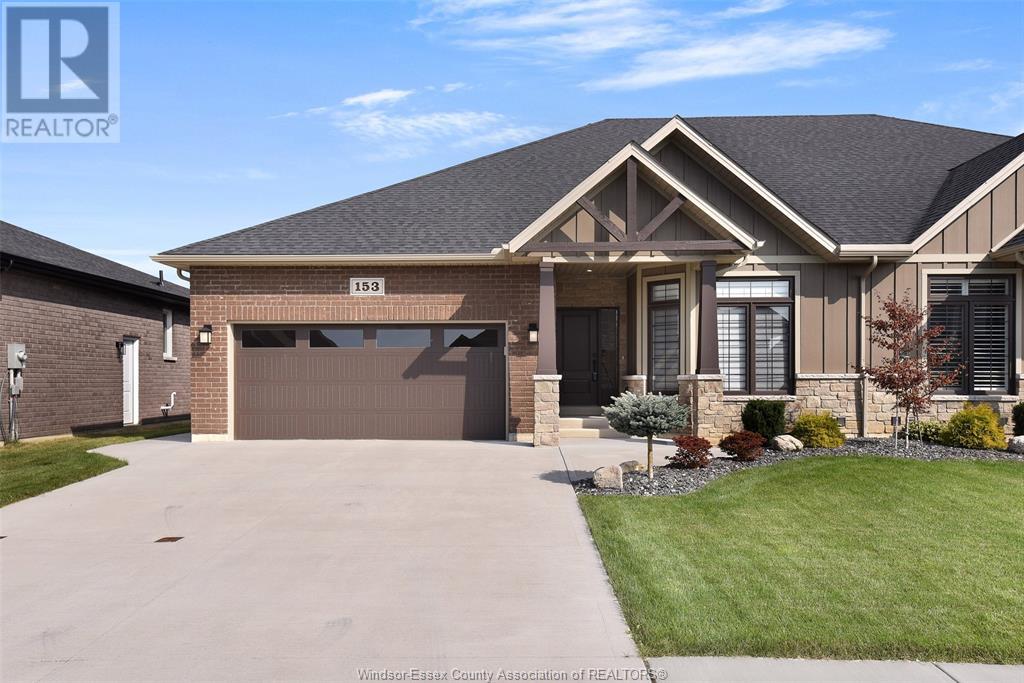153 Blue Jay Kingsville, Ontario N9Y 0E3
$2,895 Monthly
KINGSVILLE!! One of Ontario’s finest retirement locations, close to the wineries, restaurants and the finest golf course! Gorgeous Semi Ranch Townhome offers elegant finishes and open concept design - features great room, w/fireplace, sharp white kitchen w/island, quartz tops & ss appls, sliding doors to large covered patio, 2 bedrooms, (mstr bdrm retreat w/luxurious ensuite & walk-in closet), main floor laundry, beautiful hrwd & ceramic thru out, full bsmnt for storage, lovely landscaped complete w/2 car gar, concrete drive, sidewalk, patio & fenced yard. Kitchen island pendants will be replaced. 24 hr notice is required for all showings. Application to Lease and credit check to be emailed to L/S. (id:43321)
Property Details
| MLS® Number | 25017246 |
| Property Type | Single Family |
| Features | Double Width Or More Driveway, Finished Driveway, Front Driveway |
Building
| Bathroom Total | 2 |
| Bedrooms Above Ground | 2 |
| Bedrooms Total | 2 |
| Appliances | Dishwasher, Dryer, Refrigerator, Stove, Washer |
| Architectural Style | Ranch |
| Constructed Date | 2020 |
| Construction Style Attachment | Semi-detached |
| Cooling Type | Central Air Conditioning |
| Exterior Finish | Brick, Stone |
| Fireplace Fuel | Electric |
| Fireplace Present | Yes |
| Fireplace Type | Insert |
| Flooring Type | Ceramic/porcelain, Hardwood |
| Foundation Type | Concrete |
| Heating Fuel | Natural Gas |
| Heating Type | Forced Air, Furnace |
| Stories Total | 1 |
| Size Interior | 1,560 Ft2 |
| Total Finished Area | 1560 Sqft |
| Type | Row / Townhouse |
Parking
| Attached Garage | |
| Garage |
Land
| Acreage | No |
| Fence Type | Fence |
| Landscape Features | Landscaped |
| Size Irregular | 44 X 120.47 |
| Size Total Text | 44 X 120.47 |
| Zoning Description | Res |
Rooms
| Level | Type | Length | Width | Dimensions |
|---|---|---|---|---|
| Lower Level | Utility Room | Measurements not available | ||
| Lower Level | Storage | Measurements not available | ||
| Main Level | 5pc Ensuite Bath | Measurements not available | ||
| Main Level | 3pc Bathroom | Measurements not available | ||
| Main Level | Laundry Room | Measurements not available | ||
| Main Level | Bedroom | Measurements not available | ||
| Main Level | Primary Bedroom | Measurements not available | ||
| Main Level | Eating Area | Measurements not available | ||
| Main Level | Kitchen | Measurements not available | ||
| Main Level | Living Room/fireplace | Measurements not available | ||
| Main Level | Foyer | Measurements not available |
https://www.realtor.ca/real-estate/28576291/153-blue-jay-kingsville
Contact Us
Contact us for more information

Robert Rotondi
Sales Person
(519) 944-3387
6505 Tecumseh Road East
Windsor, Ontario N8T 1E7
(519) 944-5955
(519) 944-3387
www.remax-preferred-on.com/

Sandra Rotondi
Sales Person
(519) 944-3387
soldwithrotondi.com/
6505 Tecumseh Road East
Windsor, Ontario N8T 1E7
(519) 944-5955
(519) 944-3387
www.remax-preferred-on.com/





































