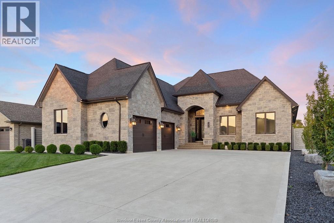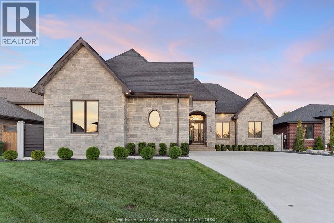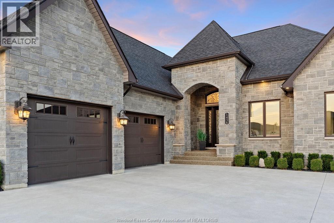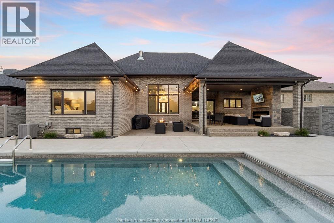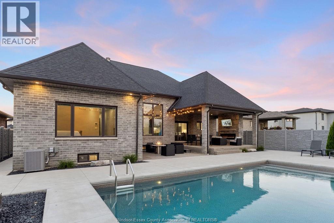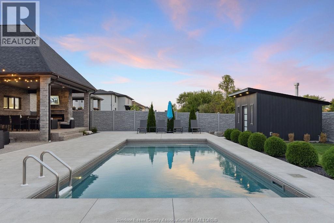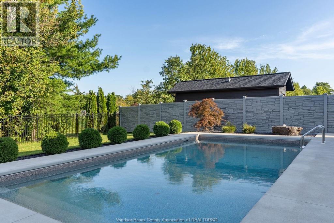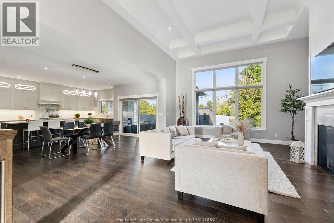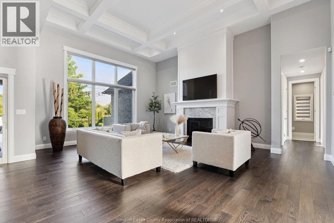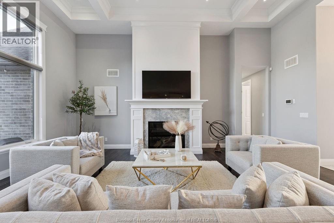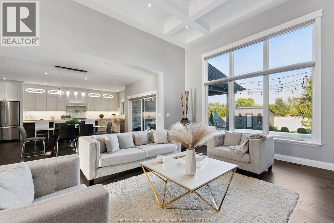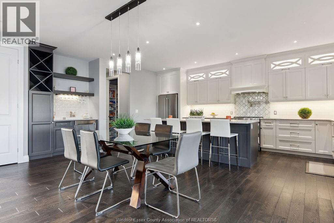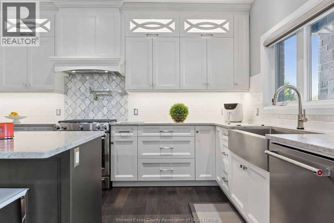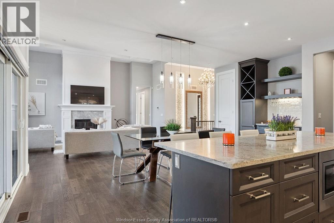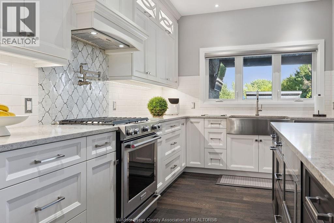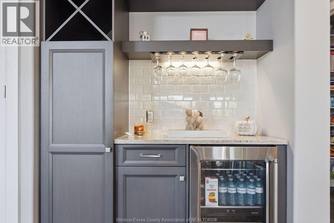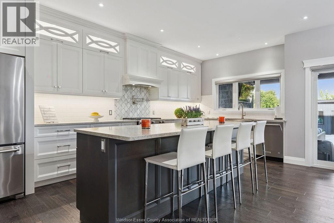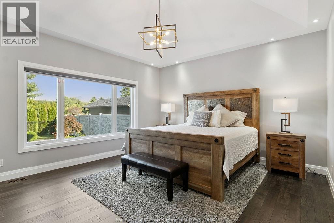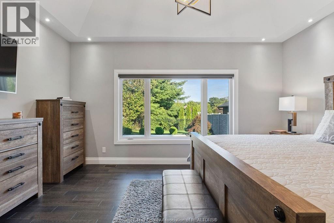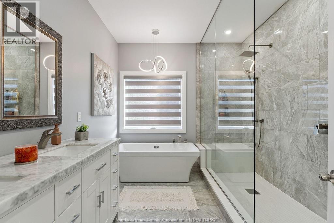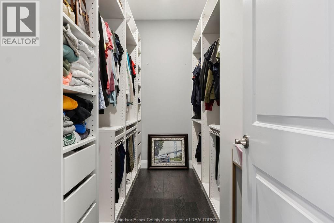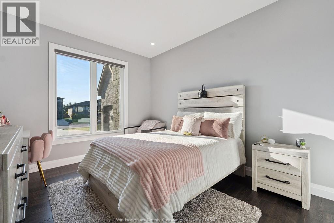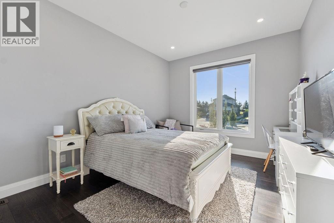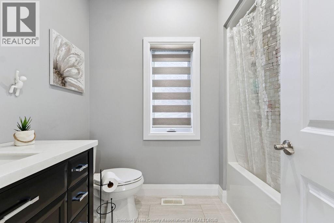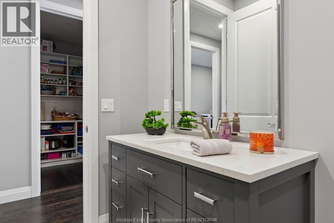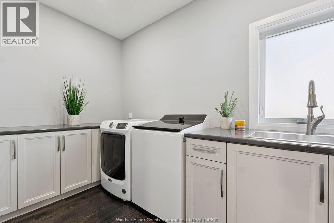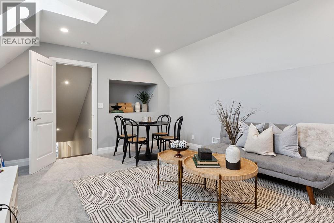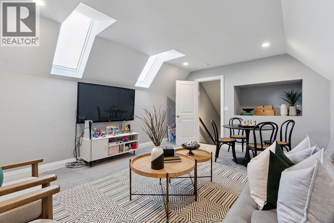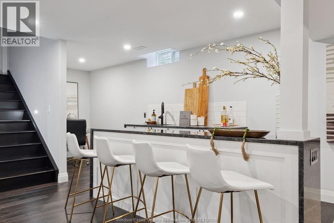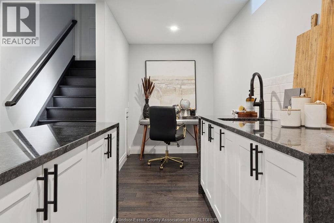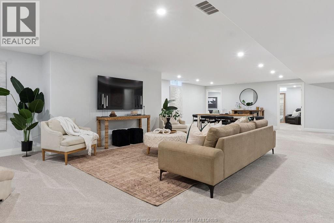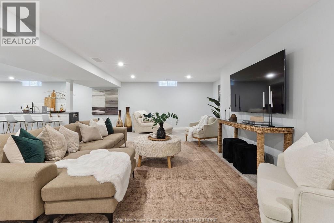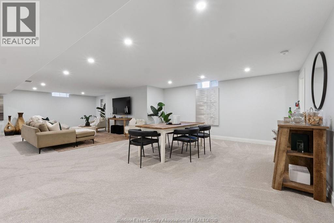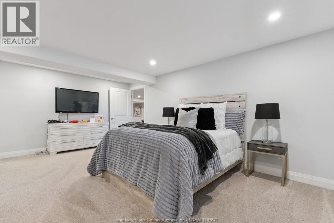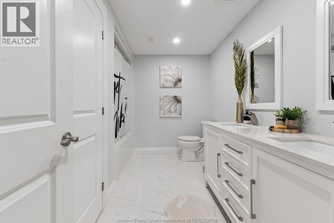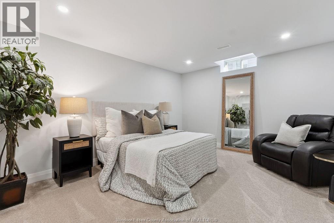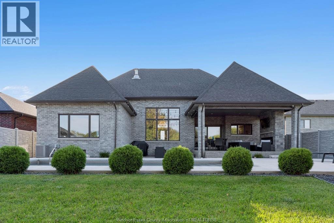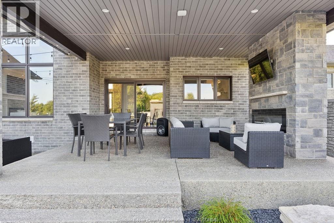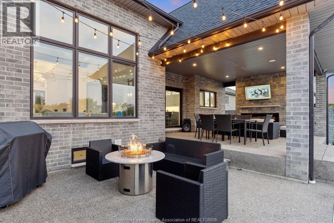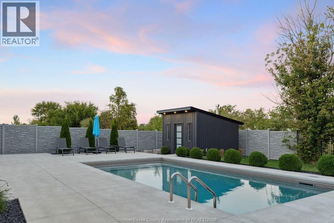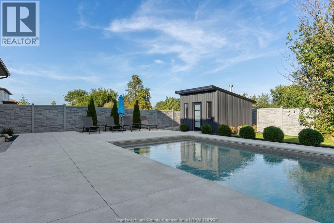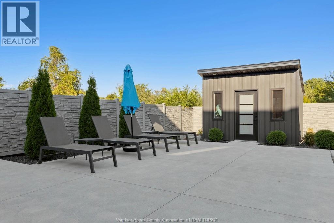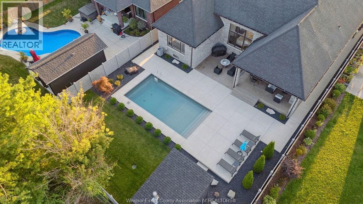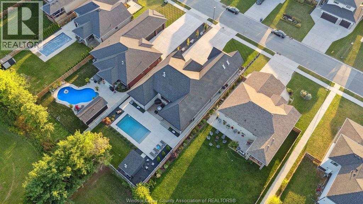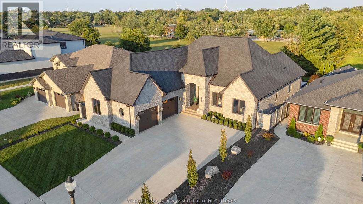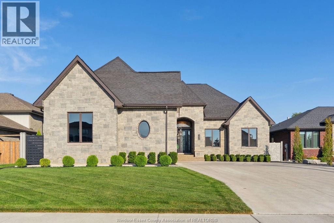1456 Mullins Drive Lakeshore, Ontario N0R 1V0
$1,539,000
The backyard you have been dreaming of is finally here, and it comes with a custom home to match. This 6 year old 2445 sq ft. ranch is loaded with high end finishes, thoughtful design, and a floor plan made for both living and entertaining. Inside on the main floor ranch are 3 spacious bedrooms including a primary suite with a spa-like ensuite and walk-in closet, plus a versatile 200 ft bonus room above the garage. The chef’s kitchen with oversized island and walk-in pantry connects seamlessly to the dining and living areas, alongside main-floor laundry, mudroom, and multiple (3) bathrooms. The fully finished lower level is an entertainer’s oasis, featuring a large rec room area with sleek bar, wine library, 4th bathroom, and 2 oversized bedrooms. Outside is where this home truly shines: brand-new landscaping, vinyl fencing, sparkling inground pool, custom stone fireplace, and hardscaped entertaining areas all with no rear neighbours. Add in the oversized garage and covered deck, it is a one of a kind property that delivers luxury inside and out. (id:43321)
Property Details
| MLS® Number | 25023895 |
| Property Type | Single Family |
| Features | Double Width Or More Driveway, Concrete Driveway |
| Pool Type | Inground Pool |
Building
| Bathroom Total | 4 |
| Bedrooms Above Ground | 4 |
| Bedrooms Below Ground | 2 |
| Bedrooms Total | 6 |
| Appliances | Dishwasher, Dryer, Microwave, Refrigerator, Stove, Washer |
| Architectural Style | Ranch |
| Constructed Date | 2019 |
| Construction Style Attachment | Detached |
| Cooling Type | Central Air Conditioning |
| Exterior Finish | Brick |
| Fireplace Fuel | Gas |
| Fireplace Present | Yes |
| Fireplace Type | Insert |
| Flooring Type | Carpeted, Hardwood, Marble |
| Foundation Type | Concrete |
| Half Bath Total | 1 |
| Heating Fuel | Natural Gas |
| Heating Type | Furnace, Heat Recovery Ventilation (hrv) |
| Stories Total | 2 |
| Size Interior | 2,445 Ft2 |
| Total Finished Area | 2445 Sqft |
| Type | House |
Parking
| Attached Garage | |
| Garage | |
| Inside Entry |
Land
| Acreage | No |
| Landscape Features | Landscaped |
| Size Irregular | 64.99 X 167.85 |
| Size Total Text | 64.99 X 167.85 |
| Zoning Description | A |
Rooms
| Level | Type | Length | Width | Dimensions |
|---|---|---|---|---|
| Second Level | Recreation Room | Measurements not available | ||
| Second Level | Bedroom | Measurements not available | ||
| Basement | Recreation Room | Measurements not available | ||
| Basement | Bedroom | Measurements not available | ||
| Basement | Bedroom | Measurements not available | ||
| Basement | Storage | Measurements not available | ||
| Basement | 4pc Bathroom | Measurements not available | ||
| Main Level | Primary Bedroom | Measurements not available | ||
| Main Level | Bedroom | Measurements not available | ||
| Main Level | Bedroom | Measurements not available | ||
| Main Level | 4pc Bathroom | Measurements not available | ||
| Main Level | 6pc Ensuite Bath | Measurements not available | ||
| Main Level | Foyer | Measurements not available | ||
| Main Level | Kitchen | Measurements not available | ||
| Main Level | Eating Area | Measurements not available | ||
| Main Level | Dining Room | Measurements not available | ||
| Main Level | Living Room/fireplace | Measurements not available | ||
| Main Level | Mud Room | Measurements not available | ||
| Main Level | Laundry Room | Measurements not available | ||
| Main Level | 2pc Bathroom | Measurements not available |
https://www.realtor.ca/real-estate/28886562/1456-mullins-drive-lakeshore
Contact Us
Contact us for more information

Paul Germanese
Sales Person
254 Lauzon Rd
Windsor, Ontario N8S 3L6
(519) 818-2948
Katrina Wasyluk
Salesperson
2451 Dougall Unit C
Windsor, Ontario N8X 1T3
(519) 252-5967

