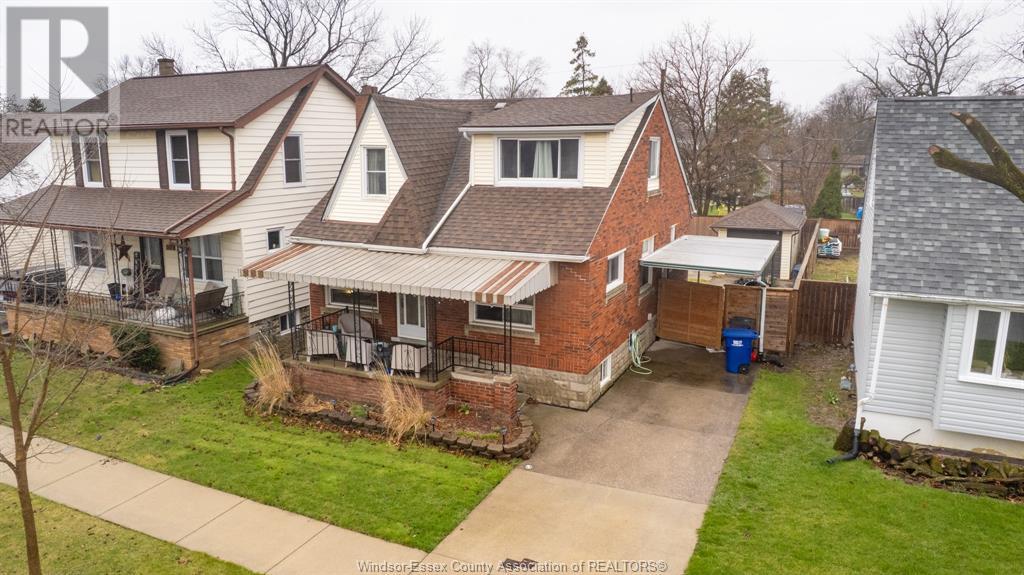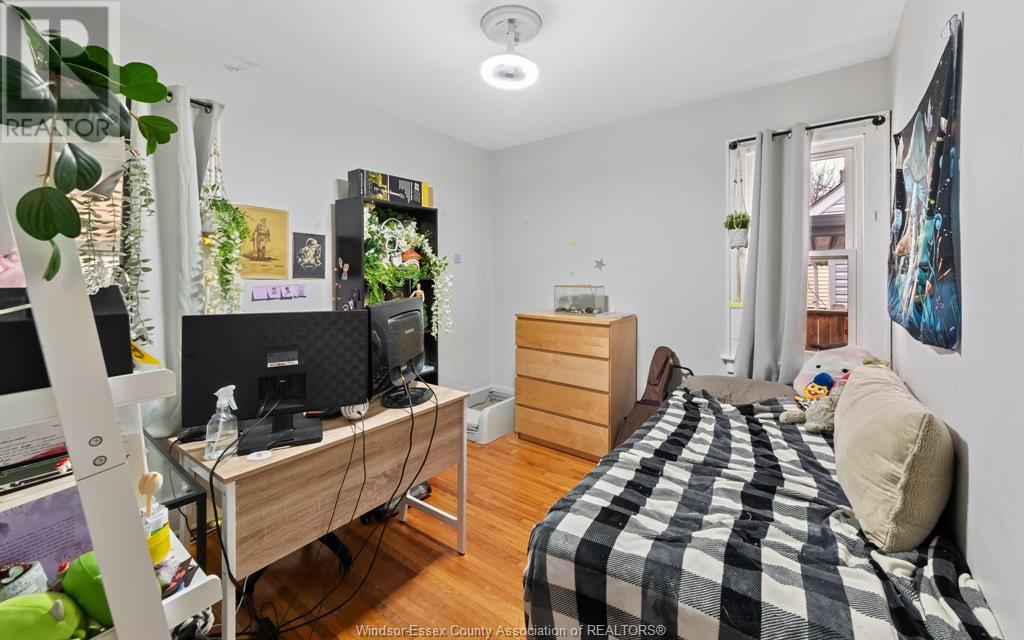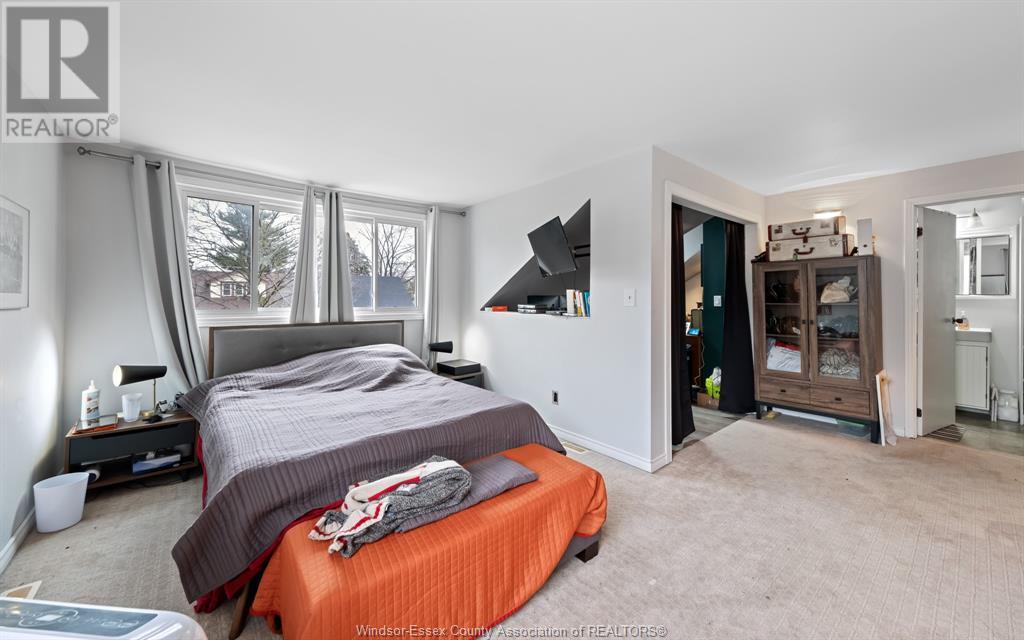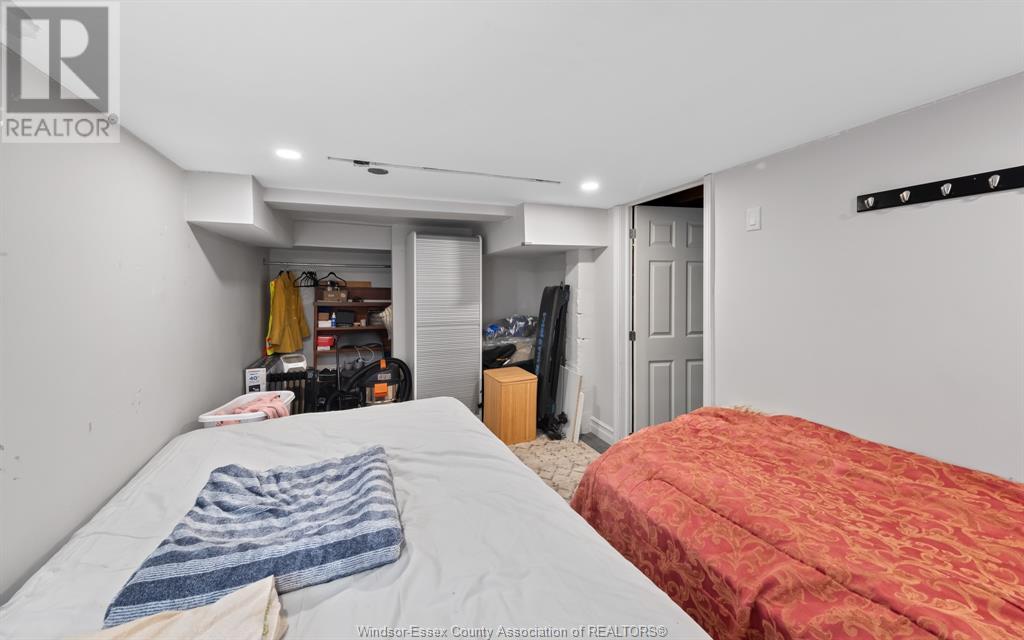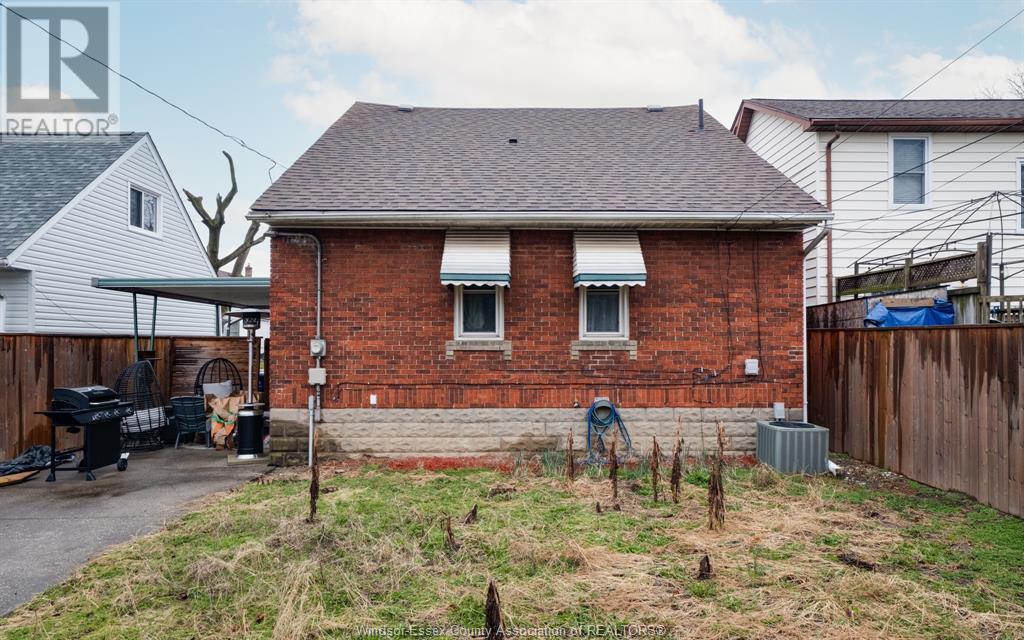1415 Francois Windsor, Ontario N8Y 4L5
$439,900
Charming 1¾ storey home, centrally located near amenities, schools, and bus routes. The upper-level primary suite is a true retreat, with a spacious layout, private ensuite, and a quiet built-in workspace. The backyard is ideal for hosting, with a cement patio, full fencing, and plenty of room to entertain. Updates include a refreshed kitchen and bathroom, vinyl windows, and a gas fireplace with white brick surround. Plus original hardwood floors that add timeless character. (id:43321)
Open House
This property has open houses!
1:00 pm
Ends at:3:00 pm
Come tour 1415 Francois and see everything this centrally located 3+1 bed, 2 bath home has to offer. Featuring an upper-level primary suite with ensuite, a great backyard for entertaining, and tons of
Property Details
| MLS® Number | 25008333 |
| Property Type | Single Family |
| Features | Concrete Driveway, Side Driveway |
Building
| Bathroom Total | 2 |
| Bedrooms Above Ground | 3 |
| Bedrooms Below Ground | 1 |
| Bedrooms Total | 4 |
| Appliances | Dishwasher, Dryer, Microwave Range Hood Combo, Refrigerator, Stove, Washer |
| Construction Style Attachment | Detached |
| Cooling Type | Central Air Conditioning |
| Exterior Finish | Aluminum/vinyl, Brick |
| Fireplace Fuel | Gas |
| Fireplace Present | Yes |
| Fireplace Type | Insert |
| Flooring Type | Carpeted, Ceramic/porcelain, Hardwood, Laminate |
| Foundation Type | Block |
| Heating Fuel | Natural Gas |
| Heating Type | Forced Air, Furnace |
| Stories Total | 2 |
| Type | House |
Parking
| Detached Garage | |
| Garage |
Land
| Acreage | No |
| Fence Type | Fence |
| Landscape Features | Landscaped |
| Size Irregular | 41.16x |
| Size Total Text | 41.16x |
| Zoning Description | Res |
Rooms
| Level | Type | Length | Width | Dimensions |
|---|---|---|---|---|
| Second Level | 4pc Bathroom | Measurements not available | ||
| Second Level | Den | Measurements not available | ||
| Second Level | Primary Bedroom | Measurements not available | ||
| Basement | Laundry Room | Measurements not available | ||
| Basement | Games Room | Measurements not available | ||
| Basement | Living Room | Measurements not available | ||
| Main Level | 4pc Bathroom | Measurements not available | ||
| Main Level | Bedroom | Measurements not available | ||
| Main Level | Bedroom | Measurements not available | ||
| Main Level | Dining Room | Measurements not available | ||
| Main Level | Kitchen | Measurements not available | ||
| Main Level | Living Room/fireplace | Measurements not available |
https://www.realtor.ca/real-estate/28163575/1415-francois-windsor
Contact Us
Contact us for more information
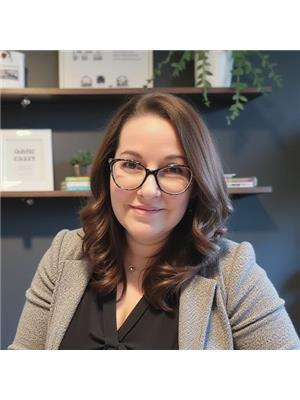
Lisa Cipparone
Sales Person
www.facebook.com/cipparonerealty
www.linkedin.com/in/lisamoretto/
www.instagram.com/cipparonerealty/
www.youtube.com/channel/UCB6KyCl_-9STcf_ZND-nMlA
Suite 300 - 3390 Walker Rd
Windsor, Ontario N8W 3S1
(519) 997-2320
(226) 221-9483

