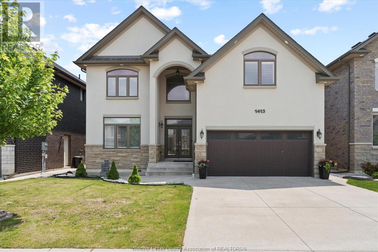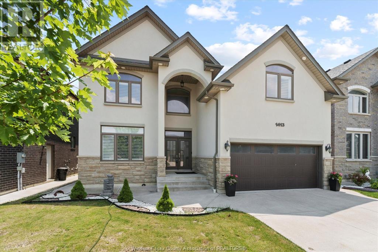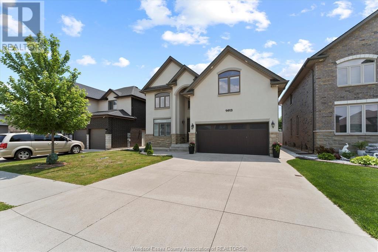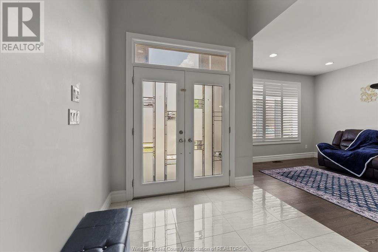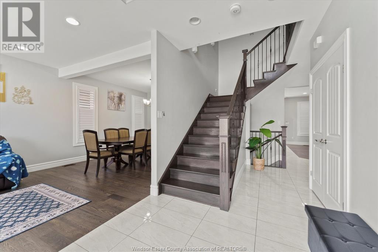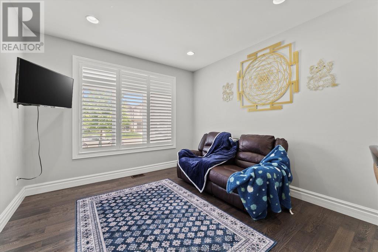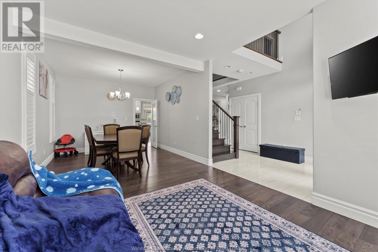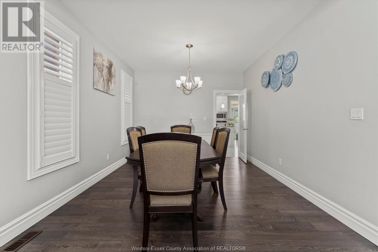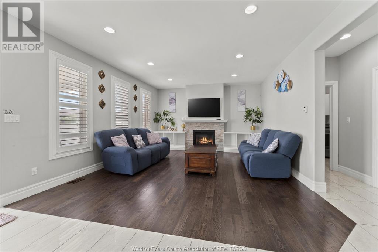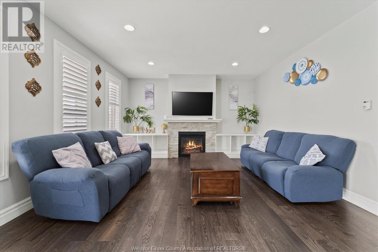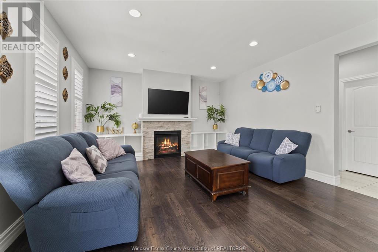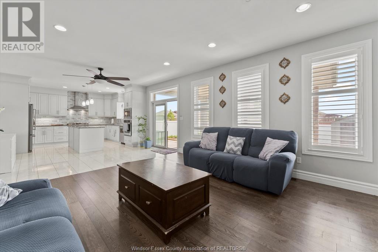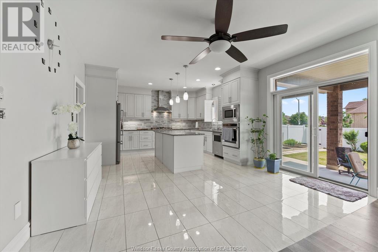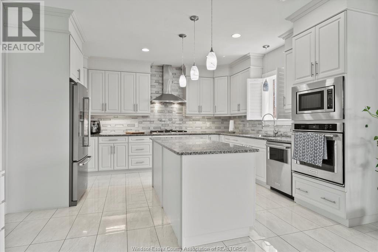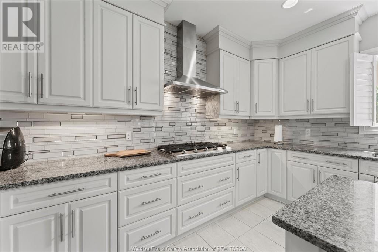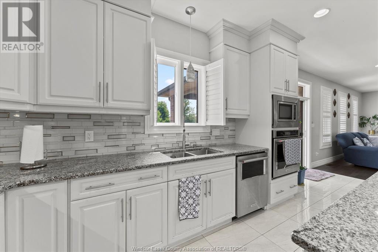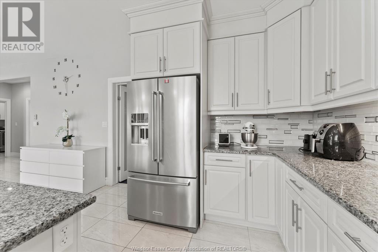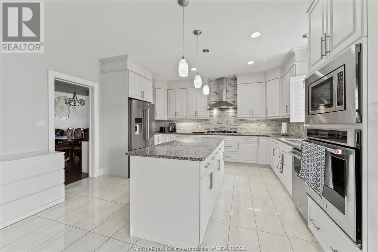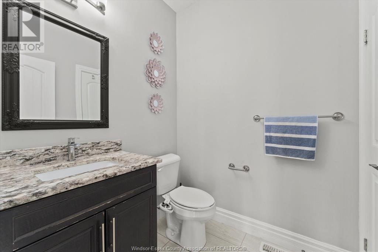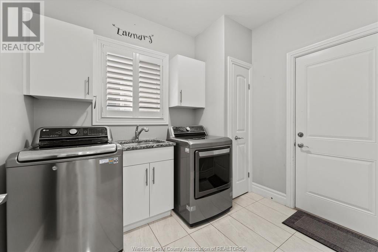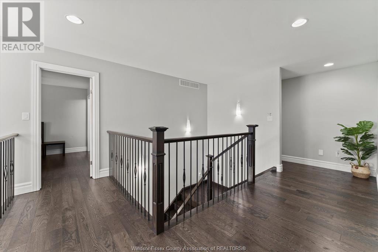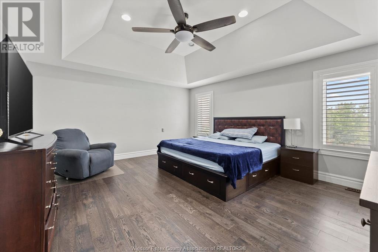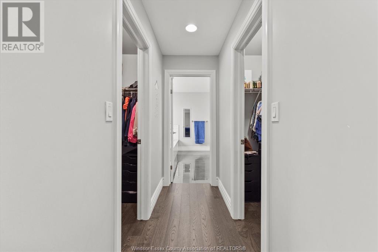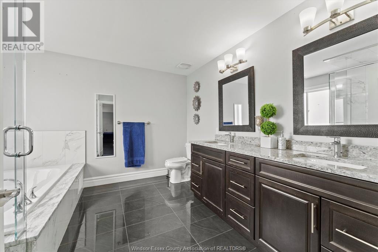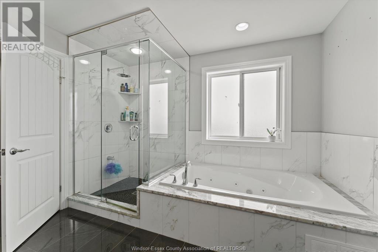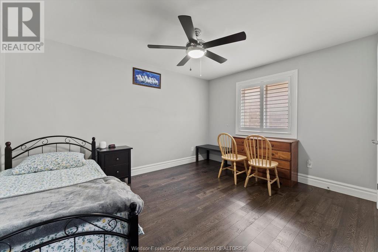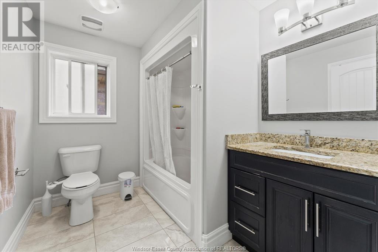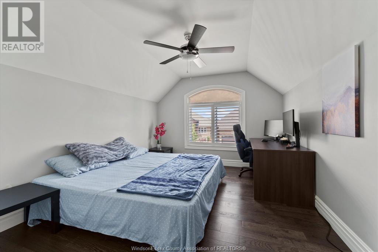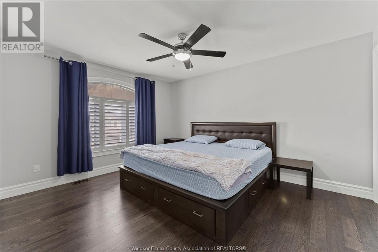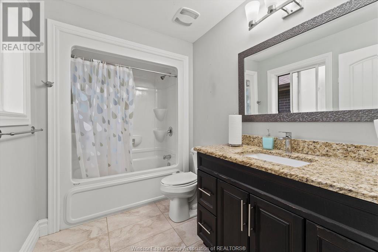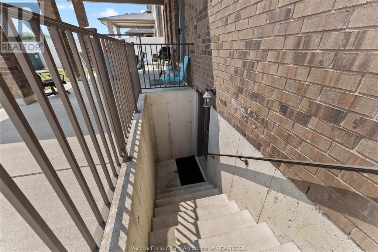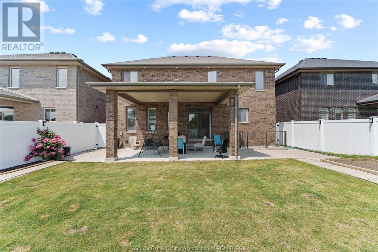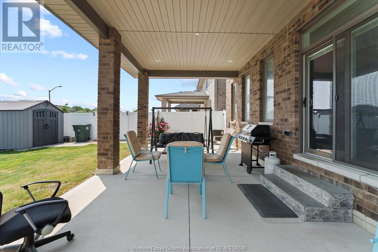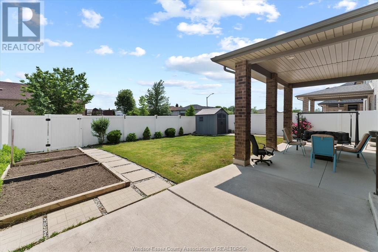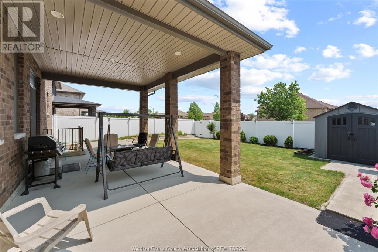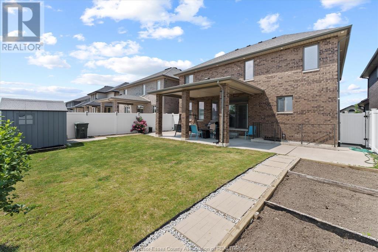1413 Helsinki Court Windsor, Ontario N9G 0B4
$1,199,000
Stunning brick and stucco 2-storey home in sought-after Walkergate, South Windsor. Built in 2018, this spacious residence offers approx. 3,000 sq ft plus a fully finished basement. Soaring ceilings in the grand foyer lead to formal living and dining rooms, and an upgraded gourmet kitchen featuring granite countertops, stylish backsplash, and a large center island. The inviting family room boasts a gas fireplace and custom built-in bookshelves. Main floor laundry adds convenience.Upstairs you'll find 4 generously sized bedrooms and 3 full baths, including 2 ensuites. The primary suite impresses with trayed ceilings, a luxurious ensuite, and a walk-in closet. The finished lower level is ideal as an in-law suite, complete with 2 bedrooms, a den, 2nd kitchen, 5th bathroom, 2nd laundry, and grade entrance. Enjoy outdoor living with covered front and rear porches and a fully fenced private yard. Attached 2-car garage and finished double driveway. Tankless water heater (owned). Steps to Talbot Trail Public School, close to parks, shopping, and all amenities. An ideal home for your growing family! (id:43321)
Property Details
| MLS® Number | 25014603 |
| Property Type | Single Family |
| Features | Double Width Or More Driveway, Finished Driveway, Front Driveway |
Building
| Bathroom Total | 5 |
| Bedrooms Above Ground | 4 |
| Bedrooms Below Ground | 3 |
| Bedrooms Total | 7 |
| Appliances | Cooktop, Dishwasher, Dryer, Stove, Washer, Two Refrigerators |
| Constructed Date | 2018 |
| Construction Style Attachment | Detached |
| Cooling Type | Central Air Conditioning |
| Exterior Finish | Brick, Concrete/stucco |
| Fireplace Fuel | Gas |
| Fireplace Present | Yes |
| Fireplace Type | Direct Vent |
| Flooring Type | Ceramic/porcelain, Hardwood, Laminate |
| Foundation Type | Concrete |
| Half Bath Total | 1 |
| Heating Fuel | Natural Gas |
| Heating Type | Forced Air, Furnace |
| Stories Total | 2 |
| Type | House |
Parking
| Attached Garage | |
| Garage | |
| Inside Entry |
Land
| Acreage | No |
| Fence Type | Fence |
| Size Irregular | 47.58 X 105.10 Ft |
| Size Total Text | 47.58 X 105.10 Ft |
| Zoning Description | Res |
Rooms
| Level | Type | Length | Width | Dimensions |
|---|---|---|---|---|
| Second Level | 4pc Bathroom | Measurements not available | ||
| Second Level | 4pc Ensuite Bath | Measurements not available | ||
| Second Level | 5pc Ensuite Bath | Measurements not available | ||
| Second Level | Bedroom | Measurements not available | ||
| Second Level | Bedroom | Measurements not available | ||
| Second Level | Bedroom | Measurements not available | ||
| Second Level | Bedroom | Measurements not available | ||
| Basement | 4pc Bathroom | Measurements not available | ||
| Basement | Bedroom | Measurements not available | ||
| Basement | Bedroom | Measurements not available | ||
| Basement | Family Room | Measurements not available | ||
| Basement | Kitchen | Measurements not available | ||
| Basement | Den | Measurements not available | ||
| Main Level | 2pc Bathroom | Measurements not available | ||
| Main Level | Laundry Room | Measurements not available | ||
| Main Level | Family Room/fireplace | Measurements not available | ||
| Main Level | Kitchen | Measurements not available | ||
| Main Level | Dining Room | Measurements not available | ||
| Main Level | Living Room | Measurements not available | ||
| Main Level | Foyer | Measurements not available |
https://www.realtor.ca/real-estate/28443497/1413-helsinki-court-windsor
Contact Us
Contact us for more information

Maggie Chen, Crb, Fri
Broker of Record
(519) 972-3898
www.windsordreamhomes.com/
2518 Ouellette
Windsor, Ontario N8X 1L7
(519) 972-3888
(519) 972-3898
lcplatinumrealty.com/

