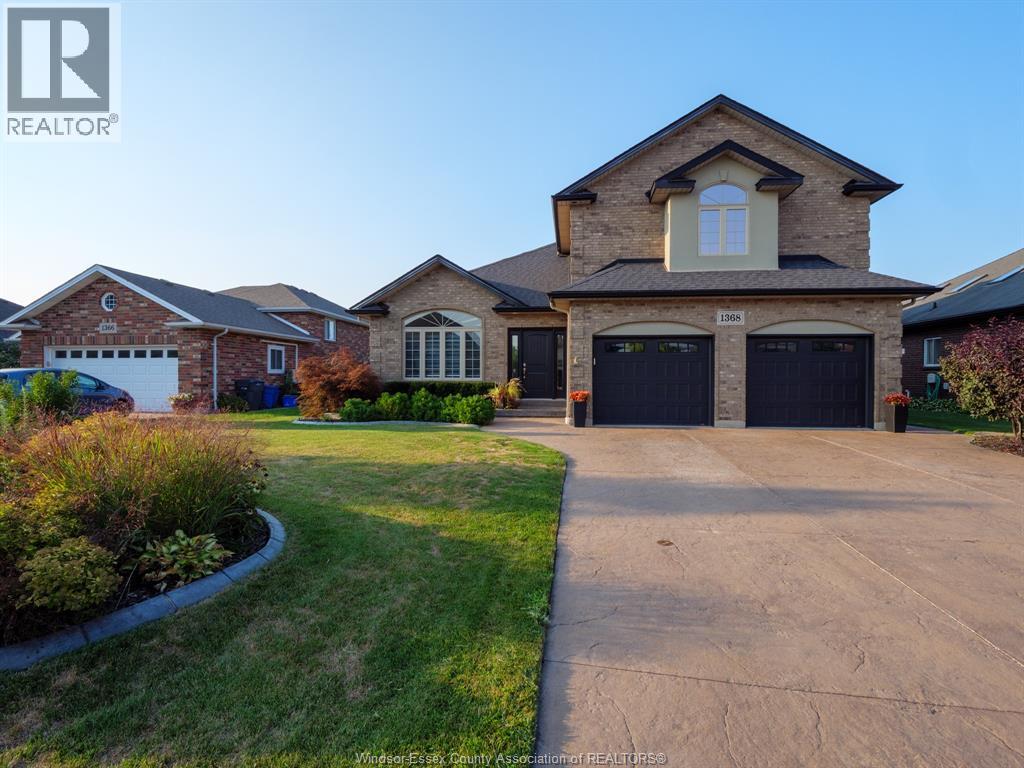1368 Emma Street Lakeshore, Ontario N8L 0S2
$899,900
Welcome to this absolute dream home, perfect for any young or growing family. This unique 4-level side split with a bonus room offers an abundance of space to live, host, and entertain both inside and out. The main level features a formal sitting room and a beautifully updated kitchen with an oversized island, eat-in area, and ample cabinet and counter space—an entertainer’s delight. The third level boasts a bright and spacious family room with a fireplace, bar, and direct access to the backyard. Upstairs you’ll find two bedrooms with a full bath, while the private bonus room retreat above the garage showcases an oversized primary bedroom with a luxurious ensuite. The lower level offers a fourth bedroom option, perfect for guests, a home office, or a gym. Step outside to your backyard oasis with an in-ground pool and pool house—the ultimate spot to relax or entertain. This is the ideal family home with style, space, and comfort in every corner. (id:43321)
Open House
This property has open houses!
2:00 pm
Ends at:4:00 pm
Property Details
| MLS® Number | 25022019 |
| Property Type | Single Family |
| Features | Double Width Or More Driveway, Concrete Driveway, Finished Driveway |
| Pool Type | Inground Pool |
Building
| Bathroom Total | 3 |
| Bedrooms Above Ground | 3 |
| Bedrooms Below Ground | 1 |
| Bedrooms Total | 4 |
| Appliances | Cooktop, Dishwasher, Dryer, Microwave, Refrigerator, Washer, Oven |
| Architectural Style | 4 Level |
| Constructed Date | 2006 |
| Construction Style Attachment | Detached |
| Construction Style Split Level | Split Level |
| Cooling Type | Central Air Conditioning |
| Exterior Finish | Brick, Concrete/stucco |
| Fireplace Fuel | Gas,electric |
| Fireplace Present | Yes |
| Fireplace Type | Direct Vent,insert |
| Flooring Type | Ceramic/porcelain, Hardwood, Laminate |
| Foundation Type | Concrete |
| Half Bath Total | 1 |
| Heating Fuel | Natural Gas |
| Heating Type | Forced Air, Furnace |
| Size Interior | 1,930 Ft2 |
| Total Finished Area | 1930 Sqft |
Parking
| Attached Garage | |
| Garage | |
| Inside Entry |
Land
| Acreage | No |
| Fence Type | Fence |
| Size Irregular | 60.47 X 141.47 Ft |
| Size Total Text | 60.47 X 141.47 Ft |
| Zoning Description | Res |
Rooms
| Level | Type | Length | Width | Dimensions |
|---|---|---|---|---|
| Second Level | 4pc Ensuite Bath | Measurements not available | ||
| Second Level | 4pc Bathroom | Measurements not available | ||
| Second Level | Primary Bedroom | Measurements not available | ||
| Second Level | Bedroom | Measurements not available | ||
| Second Level | Bedroom | Measurements not available | ||
| Third Level | 2pc Bathroom | Measurements not available | ||
| Third Level | Family Room | Measurements not available | ||
| Fourth Level | Storage | Measurements not available | ||
| Fourth Level | Bedroom | Measurements not available | ||
| Main Level | Laundry Room | Measurements not available | ||
| Main Level | Dining Room | Measurements not available | ||
| Main Level | Kitchen | Measurements not available | ||
| Main Level | Living Room | Measurements not available |
https://www.realtor.ca/real-estate/28797541/1368-emma-street-lakeshore
Contact Us
Contact us for more information

Rob Armitage
Salesperson
(800) 565-5955
www.teamarmitage.com/
facebook.com/team.armitage
linkedin.com/pub/rob-armitage/17/594/154
twitter.com/TeamArmitage
6505 Tecumseh Road East
Windsor, Ontario N8T 1E7
(519) 944-5955
(519) 944-3387
www.remax-preferred-on.com/

Deborah Armitage
Salesperson
(519) 944-3387
(800) 565-5955
www.teamarmitage.com/
facebook.com/team.armitage
linkedin.com/pub/deborah-armitage/74/4b9/9b0
twitter.com/TeamArmitage
6505 Tecumseh Road East
Windsor, Ontario N8T 1E7
(519) 944-5955
(519) 944-3387
www.remax-preferred-on.com/

Nathan Sellon
Salesperson
6505 Tecumseh Road East
Windsor, Ontario N8T 1E7
(519) 944-5955
(519) 944-3387
www.remax-preferred-on.com/
Tyler Armitage
Salesperson
6505 Tecumseh Road East
Windsor, Ontario N8T 1E7
(519) 944-5955
(519) 944-3387
www.remax-preferred-on.com/




















































