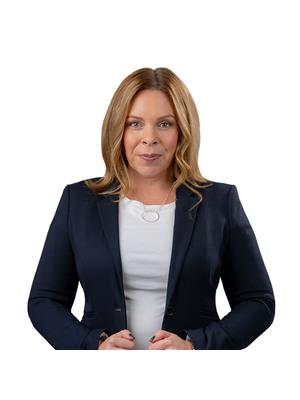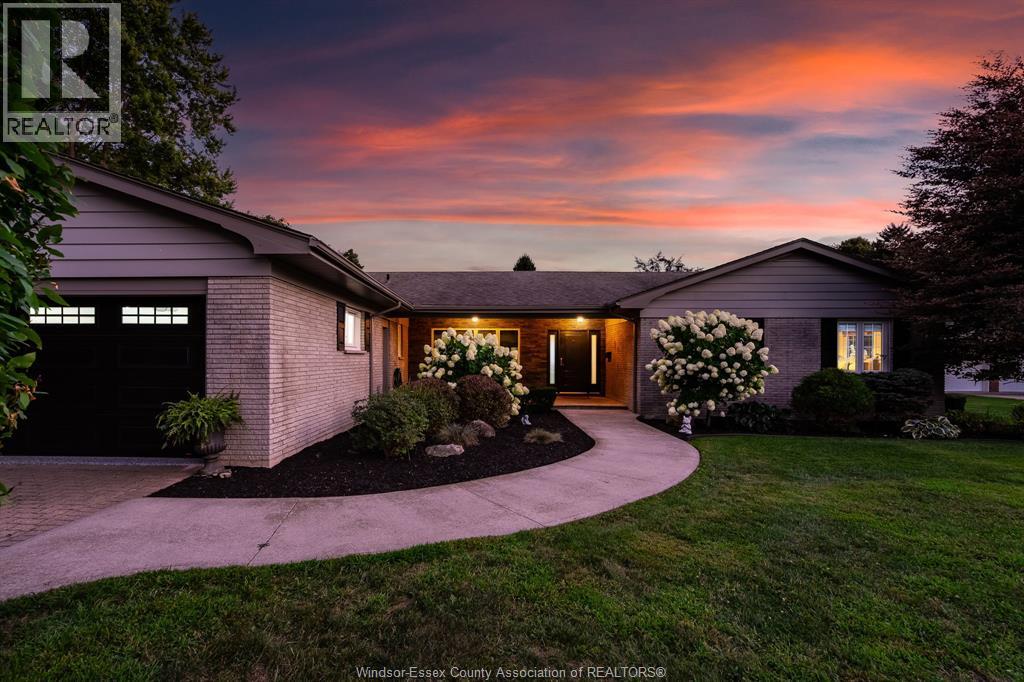1365 Suncrest Kingsville, Ontario N9Y 2T7
$1,595,000
Welcome to 1365 Suncrest—where panoramic Lake Erie views meet modern comfort. This waterfront ranch offers over 2,100 sq. ft. of living space on a stunning half acre lot with an impressive 107 ft of frontage. Inside, natural light pours through four Pella patio doors, showcasing hardwood floors, a quartz island kitchen with stainless steel appliances, and two spacious living rooms—one anchored by a cozy gas fireplace. The lower level provides a warm and versatile family room with plenty of storage. Step outside to enjoy a flagstone front porch, expansive stamped concrete patios, beautifully landscaped grounds, and evenings around the lakeside fire pit. The 2.5-car garage, featuring a new insulated door and epoxy flooring, adds both style and convenience. Updates include a 2022 furnace, while shoreline protection—engineered and completed in 2019—features an armour stone breakwall and stone staircase leading directly to the water. A rare turnkey Kingsville retreat. (id:43321)
Property Details
| MLS® Number | 25021608 |
| Property Type | Single Family |
| Features | Finished Driveway, Front Driveway |
| Water Front Type | Waterfront On Lake |
Building
| Bathroom Total | 3 |
| Bedrooms Above Ground | 3 |
| Bedrooms Total | 3 |
| Appliances | Dishwasher, Dryer, Microwave Range Hood Combo, Refrigerator, Stove, Washer |
| Architectural Style | Ranch |
| Constructed Date | 1965 |
| Construction Style Attachment | Detached |
| Cooling Type | Central Air Conditioning |
| Exterior Finish | Brick |
| Fireplace Fuel | Gas |
| Fireplace Present | Yes |
| Fireplace Type | Insert |
| Flooring Type | Ceramic/porcelain, Hardwood, Cushion/lino/vinyl |
| Foundation Type | Block |
| Half Bath Total | 1 |
| Heating Fuel | Natural Gas |
| Heating Type | Forced Air, Furnace |
| Stories Total | 1 |
| Type | House |
Parking
| Attached Garage | |
| Garage | |
| Inside Entry |
Land
| Acreage | No |
| Landscape Features | Landscaped |
| Sewer | Septic System |
| Size Irregular | 107.92 X Irregular / 0.574 Ac |
| Size Total Text | 107.92 X Irregular / 0.574 Ac |
| Zoning Description | R4 |
Rooms
| Level | Type | Length | Width | Dimensions |
|---|---|---|---|---|
| Basement | Storage | Measurements not available | ||
| Basement | Utility Room | Measurements not available | ||
| Basement | Recreation Room | Measurements not available | ||
| Main Level | 4pc Bathroom | Measurements not available | ||
| Main Level | Bedroom | Measurements not available | ||
| Main Level | Bedroom | Measurements not available | ||
| Main Level | 4pc Ensuite Bath | Measurements not available | ||
| Main Level | Primary Bedroom | Measurements not available | ||
| Main Level | 2pc Bathroom | Measurements not available | ||
| Main Level | Laundry Room | Measurements not available | ||
| Main Level | Living Room/fireplace | Measurements not available | ||
| Main Level | Dining Room | Measurements not available | ||
| Main Level | Kitchen | Measurements not available | ||
| Main Level | Family Room | Measurements not available | ||
| Main Level | Foyer | Measurements not available |
https://www.realtor.ca/real-estate/28781124/1365-suncrest-kingsville
Contact Us
Contact us for more information

Stacey Jones
Real Estate Agent
stacey-jones.c21.ca/
www.facebook.com/Staceyjonesrealtor
www.linkedin.com/in/stacey-jones-86295238/
www.instagram.com/staceyjonesrealestate/
12 Main Street West
Kingsville, Ontario N9Y 1H1
(519) 733-8411
(519) 733-6870
c21localhometeam.ca/





















































