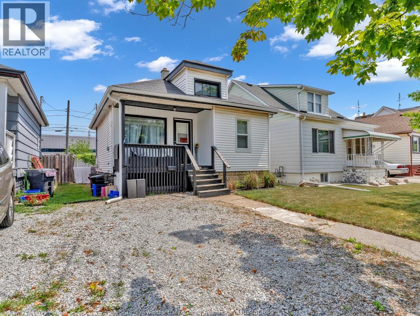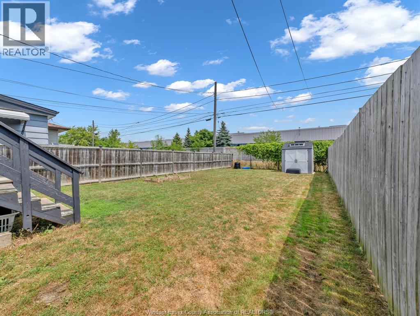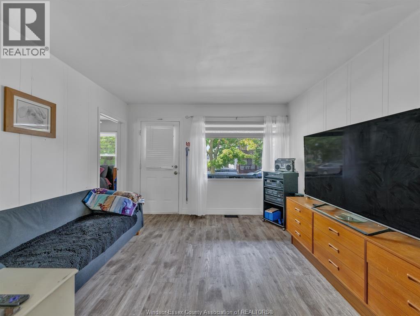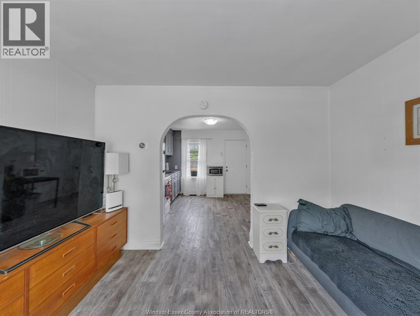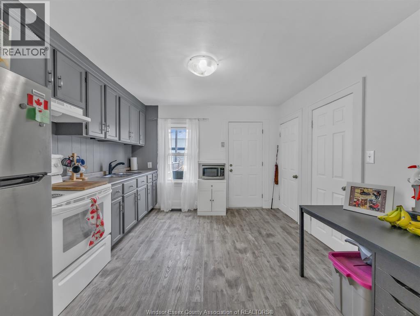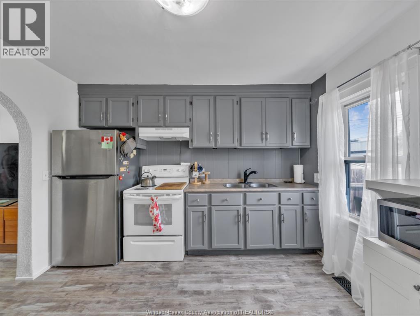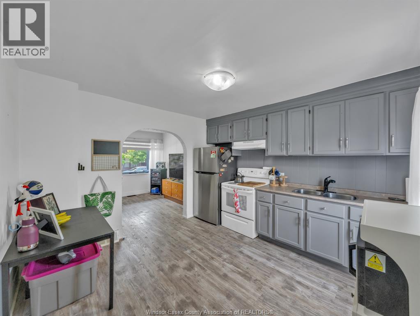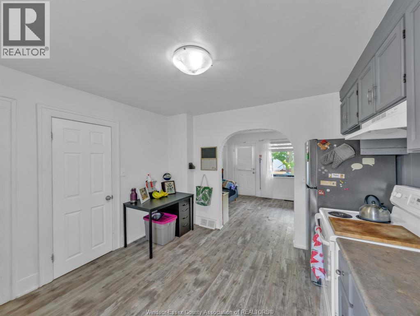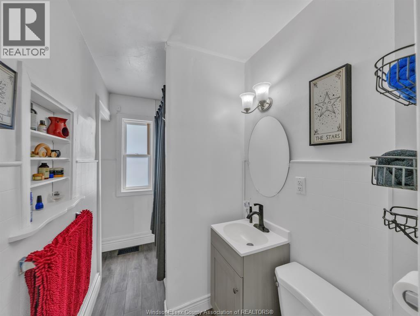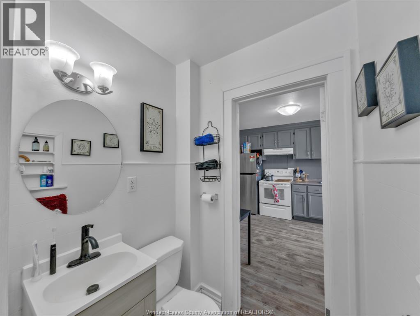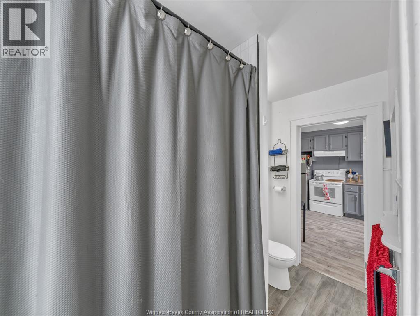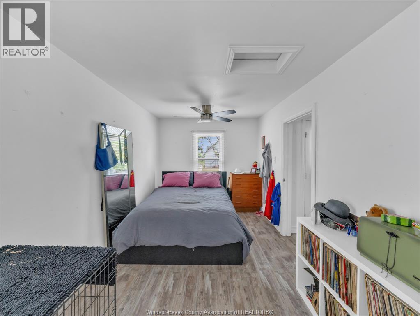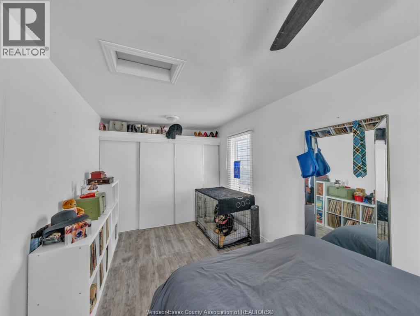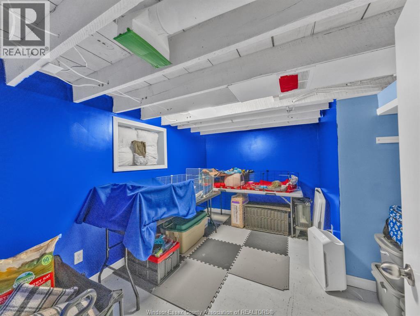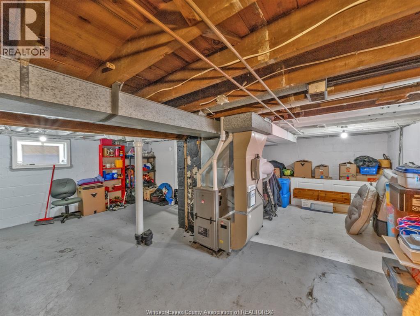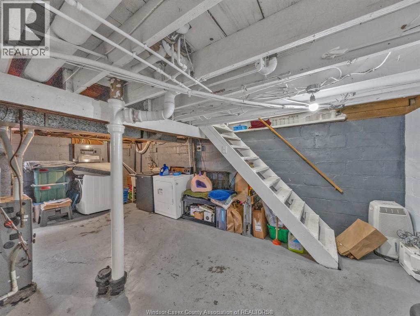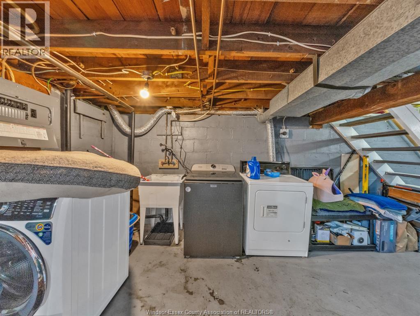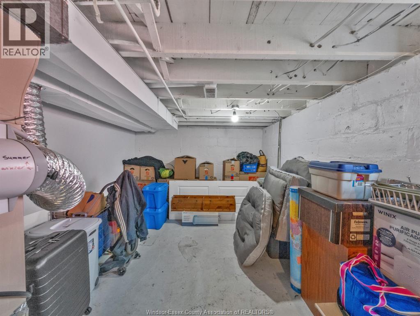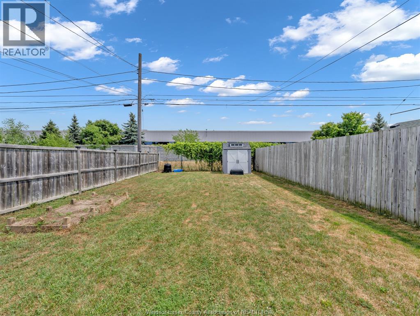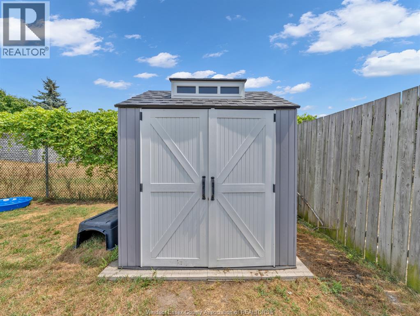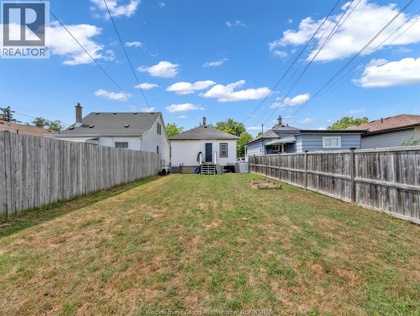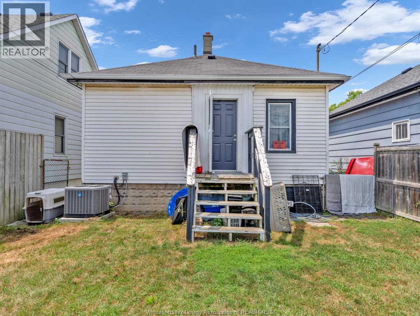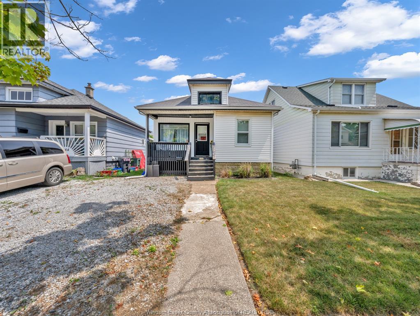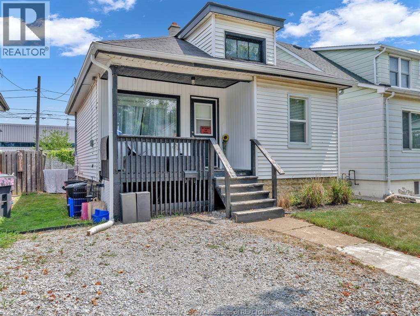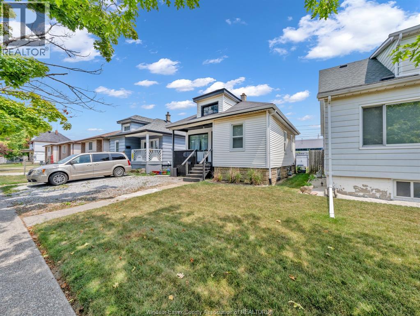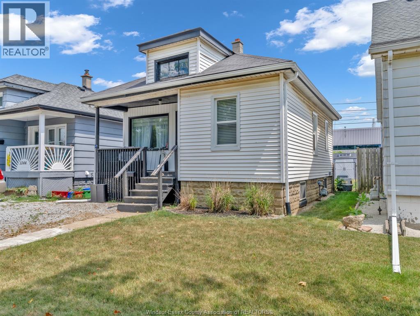1346 Henry Ford Centre Windsor, Ontario N8Y 2T8
$288,000
Welcome to this charming and updated ranch/bungalow in Windsor’s desirable Ford City area! This well-maintained home offers 1+1 bedrooms, 1 full bath, and a full basement with great potential for added living space. The main floor bedroom was originally two rooms and could easily be converted back to suit your needs. Enjoy a spacious, fully fenced rear yard with a storage shed—perfect for relaxing, entertaining, or gardening. Located on a quiet street just steps from Ford Test Track Park and close to schools, shopping, restaurants, and all amenities. Recent updates include some windows, flooring, furnace, and central A/C. The covered front porch adds to the curb appeal and provides the perfect spot to unwind. Ideal for first-time buyers, downsizers, or investors looking for a move-in-ready home in a growing community. Don’t miss this opportunity—schedule your private showing today! (id:43321)
Property Details
| MLS® Number | 25021398 |
| Property Type | Single Family |
| Features | Front Driveway, Gravel Driveway |
Building
| Bathroom Total | 1 |
| Bedrooms Above Ground | 1 |
| Bedrooms Below Ground | 1 |
| Bedrooms Total | 2 |
| Appliances | Dryer, Refrigerator, Stove, Washer |
| Architectural Style | Bungalow, Ranch |
| Construction Style Attachment | Detached |
| Cooling Type | Central Air Conditioning |
| Exterior Finish | Aluminum/vinyl |
| Flooring Type | Hardwood, Cushion/lino/vinyl |
| Foundation Type | Block |
| Heating Fuel | Natural Gas |
| Heating Type | Forced Air, Furnace |
| Stories Total | 1 |
| Type | House |
Land
| Acreage | No |
| Size Irregular | 30 X 97.66 Ft |
| Size Total Text | 30 X 97.66 Ft |
| Zoning Description | Rd2.1 |
Rooms
| Level | Type | Length | Width | Dimensions |
|---|---|---|---|---|
| Basement | Laundry Room | Measurements not available | ||
| Basement | Utility Room | Measurements not available | ||
| Basement | Bedroom | Measurements not available | ||
| Basement | Recreation Room | Measurements not available | ||
| Main Level | Dining Room | Measurements not available | ||
| Main Level | Bedroom | Measurements not available | ||
| Main Level | Kitchen | Measurements not available | ||
| Main Level | Living Room | Measurements not available |
https://www.realtor.ca/real-estate/28771892/1346-henry-ford-centre-windsor
Contact Us
Contact us for more information

Scott Hodgins
Sales Person
(519) 713-9230
www.hodginshometeam.com
65 Sandwich Street North
Amherstburg, Ontario N9V 2T9
(519) 736-9000
(519) 713-9230

Jamie Hodgins
Sales Person
65 Sandwich Street North
Amherstburg, Ontario N9V 2T9
(519) 736-9000
(519) 713-9230


