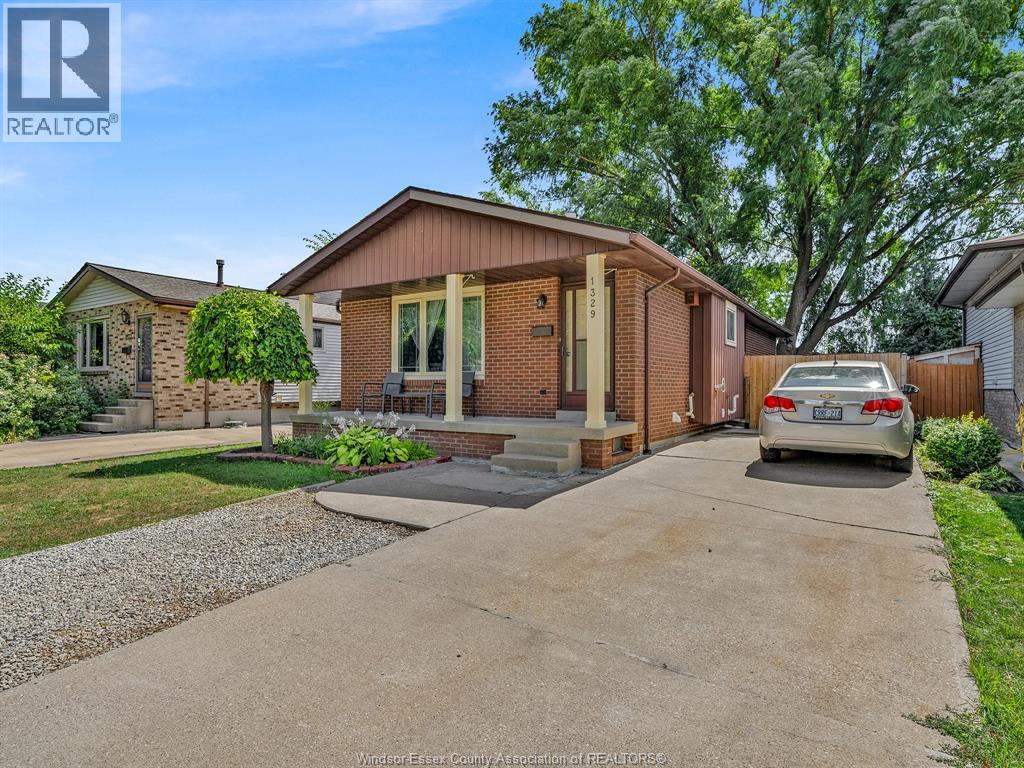1329 Azalia Crescent Windsor, Ontario N8W 5C3
$2,550 Monthly
WELCOME TO ONE FLOOR LIVING IN DEVONSHIRE HEIGHTS FEATURING A TOTAL OF 5 BEDS 2 BATHS. THIS WELL MAINTAINED RANCH HAS 3 BEDS ON THE MAIN FLOOR, A 4PC BATH, LARGE LIVING ROOM & BRIGHT DINING AREA. THE FULLY FINISHED BASEMENT HAS A SPACIOUS FAMILY ROOM WITH A COZY GAS FIREPLACE, 2 ADDITIONAL BEDS, A SECOND BATH, A FULL KITCHEN MAKING IT IDEAL FOR LARGE FAMILIES, EXTENDED STAYS, OR VERSATILE LIVING. AVAILABLE FOR 2550$ + UTILITIES. CREDIT CHECK, EMPLOYEMENT VERIFICATION, REFERENCES ARE REQUIRED. (id:43321)
Property Details
| MLS® Number | 25021718 |
| Property Type | Single Family |
| Features | Paved Driveway, Finished Driveway, Front Driveway |
Building
| Bathroom Total | 2 |
| Bedrooms Above Ground | 3 |
| Bedrooms Below Ground | 2 |
| Bedrooms Total | 5 |
| Appliances | Dishwasher, Dryer, Microwave, Washer, Two Stoves, Two Refrigerators |
| Architectural Style | Bungalow, Ranch |
| Constructed Date | 1986 |
| Construction Style Attachment | Detached |
| Cooling Type | Central Air Conditioning |
| Exterior Finish | Aluminum/vinyl, Brick |
| Fireplace Fuel | Gas |
| Fireplace Present | Yes |
| Fireplace Type | Direct Vent |
| Flooring Type | Laminate, Cushion/lino/vinyl |
| Foundation Type | Block |
| Heating Fuel | Natural Gas |
| Heating Type | Forced Air, Furnace |
| Stories Total | 1 |
| Type | House |
Parking
| Other |
Land
| Acreage | No |
| Fence Type | Fence |
| Size Irregular | 40.16 X 100.40 Ft |
| Size Total Text | 40.16 X 100.40 Ft |
| Zoning Description | Res |
Rooms
| Level | Type | Length | Width | Dimensions |
|---|---|---|---|---|
| Lower Level | 3pc Bathroom | Measurements not available | ||
| Lower Level | Utility Room | Measurements not available | ||
| Lower Level | Storage | Measurements not available | ||
| Lower Level | Laundry Room | Measurements not available | ||
| Lower Level | Bedroom | Measurements not available | ||
| Lower Level | Bedroom | Measurements not available | ||
| Lower Level | Kitchen | Measurements not available | ||
| Lower Level | Family Room/fireplace | Measurements not available | ||
| Main Level | 4pc Bathroom | Measurements not available | ||
| Main Level | Bedroom | Measurements not available | ||
| Main Level | Bedroom | Measurements not available | ||
| Main Level | Primary Bedroom | Measurements not available | ||
| Main Level | Kitchen | Measurements not available | ||
| Main Level | Dining Room | Measurements not available | ||
| Main Level | Living Room | Measurements not available | ||
| Main Level | Foyer | Measurements not available |
https://www.realtor.ca/real-estate/28781824/1329-azalia-crescent-windsor
Contact Us
Contact us for more information

Khadija Braddy
Sales Person
www.khadijabraddy.com/
1350 Provincial
Windsor, Ontario N8W 5W1
(519) 948-5300
(519) 948-1619








































