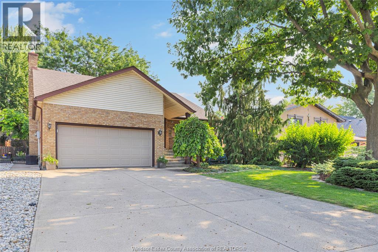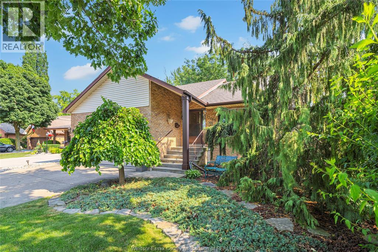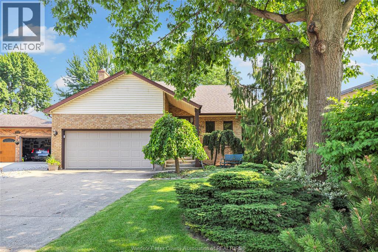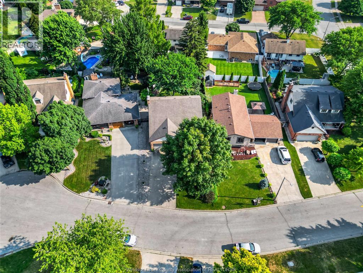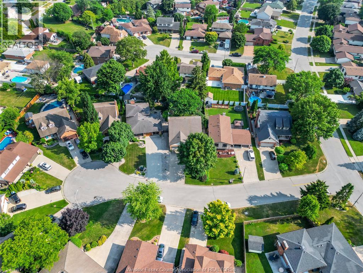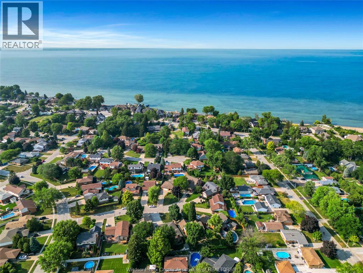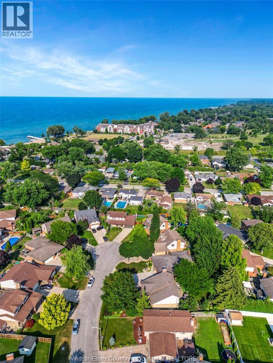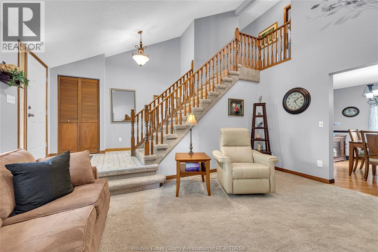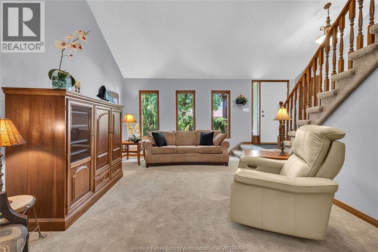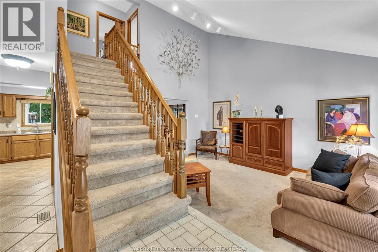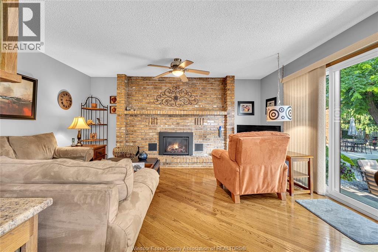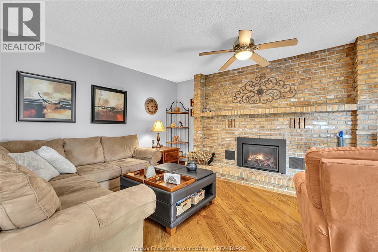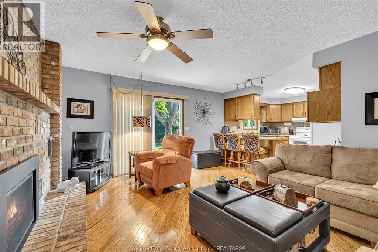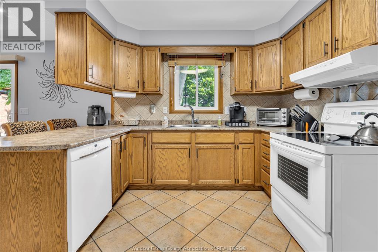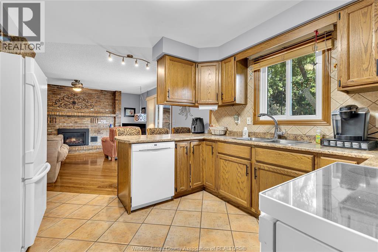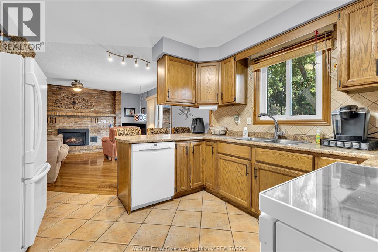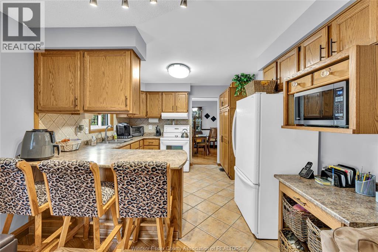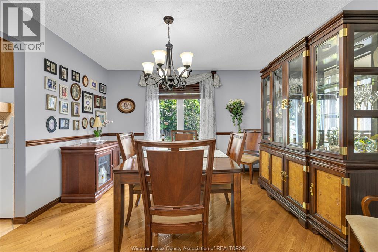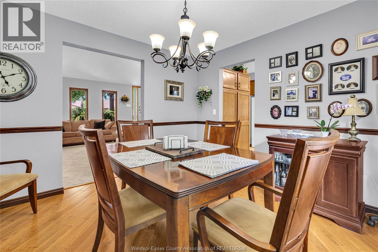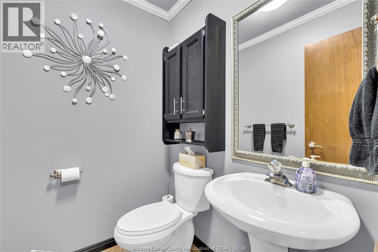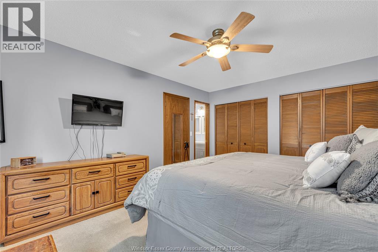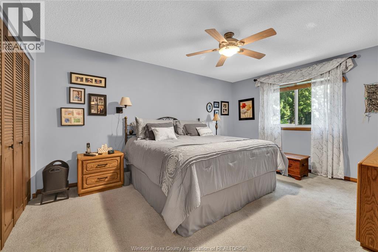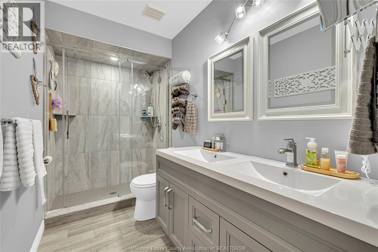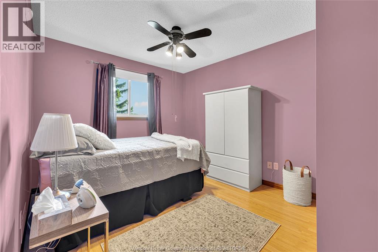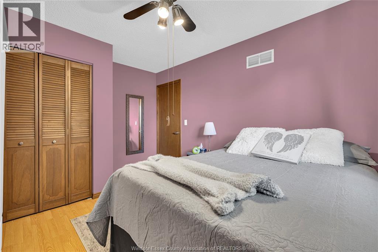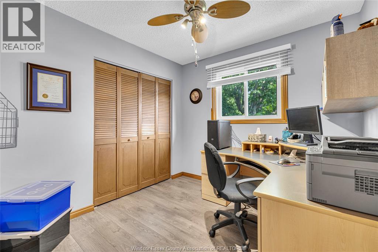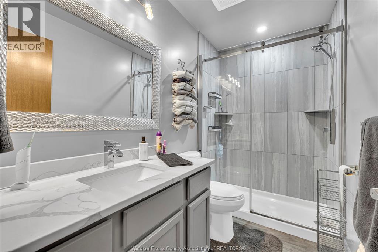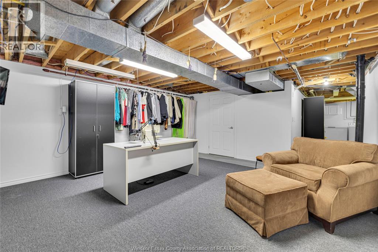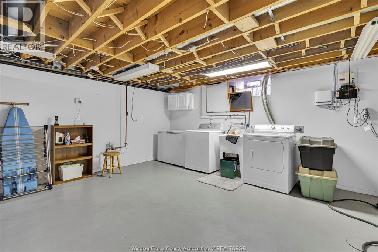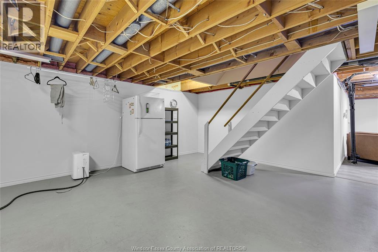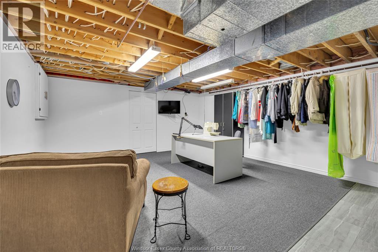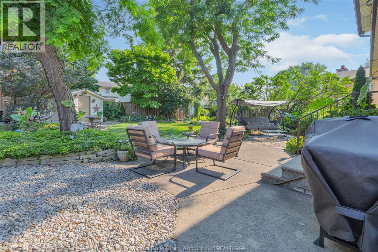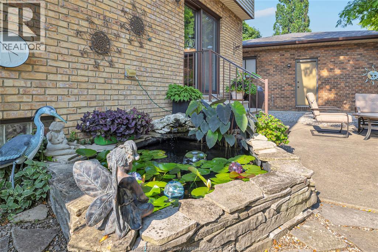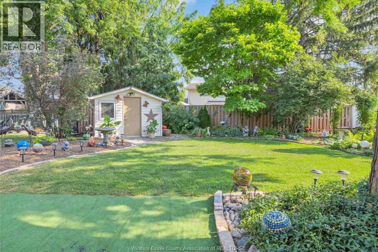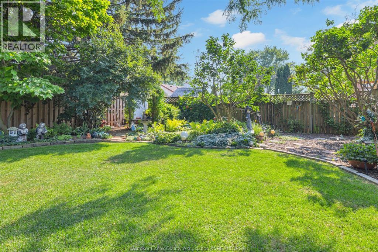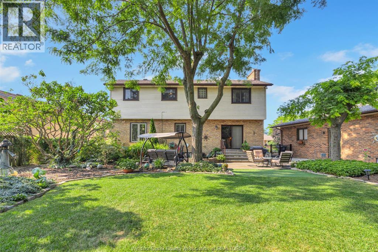13185 Salich Court Tecumseh, Ontario N8N 4J6
$699,900
Immaculate move-in ready 1.5 storey home in the heart of Tecumseh nestled on a quiet cul-de-sac. Pride is evident in this original owner home, perfect for family gatherings and quiet moments alike. This custom 2500 total sq. ft home features soaring vaulted ceilings in the family room, a separate dining area with newer hardwood floors, and a functional kitchen that opens to the family room, complete with a cozy gas fireplace and a main floor powder room. Upstairs, you'll find a spacious primary bedroom with an beautifully updated 4-piece ensuite bath and his/hers closets, 2 additional good-sized bedrooms along with a nicely updated second bath featuring a stand-up shower. No worries about water here! This high and dry basement includes a large family room, a very spacious laundry area, a work area, and tons of storage, all ready for you to make your own. Relax in the beautifully landscaped rear yard with a pond and shed. Plus, there’s a double car attached garage and double paved driveway. Just a short stroll away, you'll find parks, shopping centers, and other amenities. All appliances are included & many updates throughout. This home is perfect for anyone looking to plant roots in a vibrant community and is ready for a new family to love it! For full details, contact Sherry Rudling (id:43321)
Property Details
| MLS® Number | 25022491 |
| Property Type | Single Family |
| Equipment Type | Furnace |
| Features | Cul-de-sac, Concrete Driveway, Finished Driveway, Front Driveway |
| Rental Equipment Type | Furnace |
Building
| Bathroom Total | 3 |
| Bedrooms Above Ground | 3 |
| Bedrooms Total | 3 |
| Appliances | Central Vacuum, Dishwasher, Dryer, Freezer, Stove, Washer, Two Refrigerators |
| Constructed Date | 1986 |
| Construction Style Attachment | Detached |
| Cooling Type | Central Air Conditioning |
| Exterior Finish | Aluminum/vinyl, Brick |
| Fireplace Fuel | Gas |
| Fireplace Present | Yes |
| Fireplace Type | Direct Vent |
| Flooring Type | Carpeted, Ceramic/porcelain, Hardwood, Laminate |
| Foundation Type | Concrete |
| Half Bath Total | 1 |
| Heating Fuel | Natural Gas |
| Heating Type | Forced Air |
| Stories Total | 2 |
| Type | House |
Parking
| Attached Garage | |
| Garage | |
| Inside Entry |
Land
| Acreage | No |
| Landscape Features | Landscaped |
| Size Irregular | 53.24 X 127.53 Approx / 0.163 Ac |
| Size Total Text | 53.24 X 127.53 Approx / 0.163 Ac |
| Zoning Description | Res |
Rooms
| Level | Type | Length | Width | Dimensions |
|---|---|---|---|---|
| Second Level | 3pc Bathroom | Measurements not available | ||
| Second Level | 4pc Ensuite Bath | Measurements not available | ||
| Second Level | Bedroom | Measurements not available | ||
| Second Level | Bedroom | Measurements not available | ||
| Second Level | Primary Bedroom | Measurements not available | ||
| Lower Level | Other | Measurements not available | ||
| Lower Level | Family Room | Measurements not available | ||
| Lower Level | Utility Room | Measurements not available | ||
| Lower Level | Storage | Measurements not available | ||
| Lower Level | Laundry Room | Measurements not available | ||
| Main Level | 2pc Bathroom | Measurements not available | ||
| Main Level | Dining Room | Measurements not available | ||
| Main Level | Family Room | Measurements not available | ||
| Main Level | Kitchen | Measurements not available | ||
| Main Level | Living Room | Measurements not available | ||
| Main Level | Foyer | Measurements not available |
https://www.realtor.ca/real-estate/28819132/13185-salich-court-tecumseh
Contact Us
Contact us for more information

Sherry Rudling
REALTOR®
(519) 948-7190
(877) 443-4153
sherryrudling.com/
https//www.facebook.com/sherryrudlingrealestate/?fref=ts
ca.linkedin.com/in/sherryrudling
4573 Tecumseh Road East
Windsor, Ontario N8W 1K6
(519) 948-8171
(877) 443-4153
(519) 948-7190
www.buckinghamrealty.ca/

