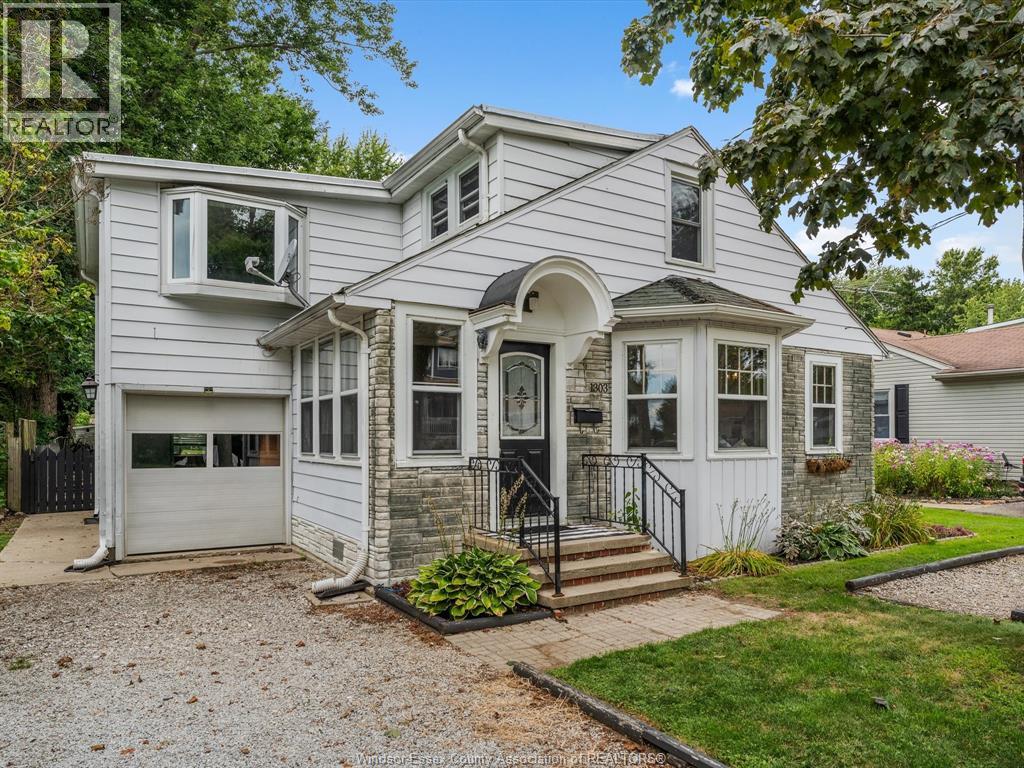1303 Torquay Drive Kingsville, Ontario N9Y 2P5
$464,900
1303 Torquay Dr isn’t just a house — it’s where family memories are made. Tucked into one of Kingsville’s most family-friendly neighbourhoods, this 4 bed, 2 bath charmer blends rustic character with a bright and airy feel. Inside, a spacious foyer, living room and dining area with herringbone hardwood flooring. Moving down the hall you’ll find a newly updated main-floor 3pc bath with a tiled shower, and into the kitchen with 5yr old appliances, laminate counters, and tons of cabinet space. Moreover, on the main floor you have a laundry room, access to the garage/storage, and stairs to bring you to the second floor as well as another family room with a sliding patio door to your back deck. Additional highlights include laminate counters, metal gutter guards, 800 gallon septic tank (cleaned May 2025), combined A/C + Furnace unit, natural gas hookup for a BBQ, limestone in the crawlspace and more. The spacious landscaped lot offers a large fenced-in backyard with an on-ground pool, plenty of green space, room for entertaining the family and friends, and tons of space to let the kids or furry ones run free. With Lake Erie views, shopping nearby, and space to grow, this home checks all the boxes for first-time buyers and young families ready to make a move. Will that move be yours? Contact me today for more information and to set up a private tour. (id:43321)
Open House
This property has open houses!
1:00 pm
Ends at:3:00 pm
Property Details
| MLS® Number | 25019468 |
| Property Type | Single Family |
| Features | Double Width Or More Driveway, Front Driveway, Gravel Driveway |
| Pool Type | On Ground Pool |
| Water Front Type | Waterfront Nearby |
Building
| Bathroom Total | 2 |
| Bedrooms Above Ground | 4 |
| Bedrooms Total | 4 |
| Appliances | Dishwasher, Dryer, Microwave Range Hood Combo, Refrigerator, Stove, Washer |
| Constructed Date | 1930 |
| Construction Style Attachment | Detached |
| Cooling Type | Central Air Conditioning |
| Exterior Finish | Aluminum/vinyl |
| Fireplace Fuel | Electric |
| Fireplace Present | Yes |
| Fireplace Type | Insert |
| Flooring Type | Carpeted, Hardwood, Laminate, Cushion/lino/vinyl |
| Foundation Type | Block |
| Heating Fuel | Natural Gas |
| Heating Type | Forced Air, Furnace |
| Stories Total | 2 |
| Type | House |
Parking
| Attached Garage | |
| Garage | |
| Inside Entry |
Land
| Acreage | No |
| Landscape Features | Landscaped |
| Sewer | Septic System |
| Size Irregular | 50.22 X 162.11 / 0.187 Ac |
| Size Total Text | 50.22 X 162.11 / 0.187 Ac |
| Zoning Description | Res (r4) |
Rooms
| Level | Type | Length | Width | Dimensions |
|---|---|---|---|---|
| Second Level | 4pc Bathroom | Measurements not available | ||
| Second Level | Bedroom | Measurements not available | ||
| Second Level | Bedroom | Measurements not available | ||
| Second Level | Bedroom | Measurements not available | ||
| Second Level | Primary Bedroom | Measurements not available | ||
| Main Level | Living Room | Measurements not available | ||
| Main Level | Laundry Room | Measurements not available | ||
| Main Level | Kitchen | Measurements not available | ||
| Main Level | 3pc Bathroom | Measurements not available | ||
| Main Level | Dining Room | Measurements not available | ||
| Main Level | Living Room/fireplace | Measurements not available | ||
| Main Level | Foyer | Measurements not available |
https://www.realtor.ca/real-estate/28785109/1303-torquay-drive-kingsville
Contact Us
Contact us for more information

Jeron Kir
Real Estate Agent
www.facebook.com/jeronkir.realtor
www.linkedin.com/in/jeronkir/
www.instagram.com/jeronkir/
Suite 300 - 3390 Walker Rd
Windsor, Ontario N8W 3S1
(519) 997-2320
(226) 221-9483









































