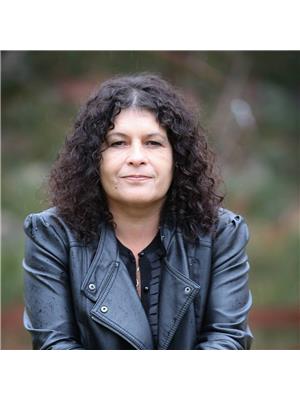1290 Matthew Brady Boulevard Windsor, Ontario N8S 3K4
$499,444
Welcome to this beautifully maintained, solid full brick ranch, located in one of Riverside’s most sought-after neighborhoods. It's perfectly located close to public transit, schools, shopping, parks, trails, and entertainment. The home features 3 comfortable bedrooms, a full bathroom, and a bright full-size basement with a separate side entrance ideal for creating extra living space, a home office, or an in-law suite. The updated oak kitchen includes granite countertops and stainless steel appliances. The home is freshly painted throughout with all new modern LED lighting and a luxury SPC vinyl flooring. The detached double-car brick garage includes a convenient pass-through rear door perfect for backyard access, storage, or workshop space. Move-in ready with smart updates, this home offers endless potential in a fantastic location. (id:43321)
Open House
This property has open houses!
2:00 pm
Ends at:4:00 pm
Welcome to this beautifully maintained, solid full brick ranch, located in one of Riverside's most sought-after neighborhoods. It's perfectly located close to public transit, schools, shopping, parks,
Property Details
| MLS® Number | 25016542 |
| Property Type | Single Family |
| Features | Double Width Or More Driveway, Concrete Driveway |
Building
| Bathroom Total | 1 |
| Bedrooms Above Ground | 3 |
| Bedrooms Total | 3 |
| Appliances | Dryer, Refrigerator, Stove, Washer |
| Architectural Style | Bungalow, Ranch |
| Constructed Date | 1959 |
| Construction Style Attachment | Detached |
| Cooling Type | Central Air Conditioning |
| Exterior Finish | Brick |
| Flooring Type | Ceramic/porcelain, Other |
| Foundation Type | Block |
| Heating Fuel | Natural Gas |
| Heating Type | Forced Air, Furnace |
| Stories Total | 1 |
| Type | House |
Parking
| Detached Garage | |
| Garage |
Land
| Acreage | No |
| Landscape Features | Landscaped |
| Size Irregular | 50 X 110 Ft |
| Size Total Text | 50 X 110 Ft |
| Zoning Description | R1.1 |
Rooms
| Level | Type | Length | Width | Dimensions |
|---|---|---|---|---|
| Basement | Laundry Room | Measurements not available | ||
| Main Level | Kitchen | Measurements not available | ||
| Main Level | Living Room/dining Room | Measurements not available | ||
| Main Level | Primary Bedroom | Measurements not available | ||
| Main Level | Bedroom | Measurements not available | ||
| Main Level | Bedroom | Measurements not available | ||
| Main Level | 4pc Bathroom | Measurements not available |
https://www.realtor.ca/real-estate/28543646/1290-matthew-brady-boulevard-windsor
Contact Us
Contact us for more information

Laurie Arruda
Sales Person
3075 Kenilworth Dr.
Windsor, Ontario N9E 4M6
(888) 966-3111























