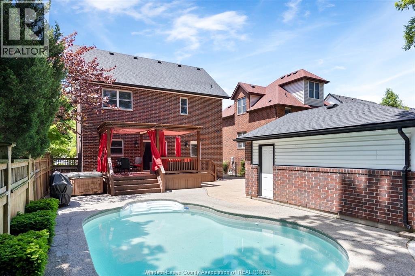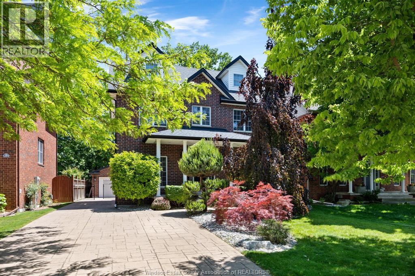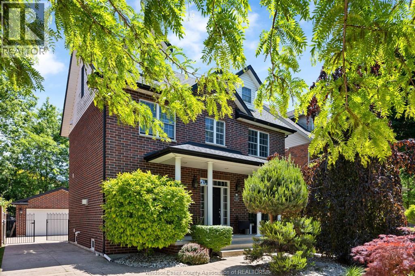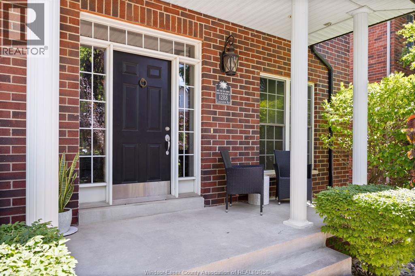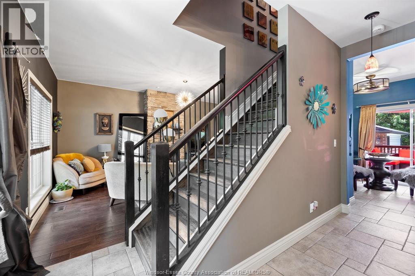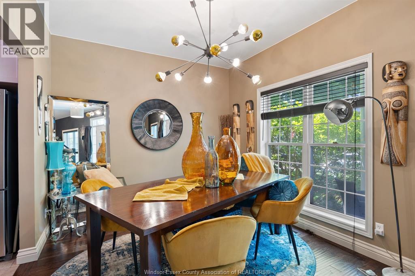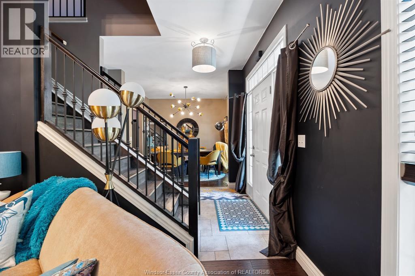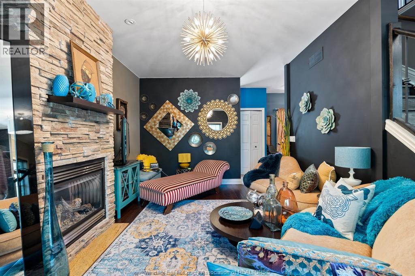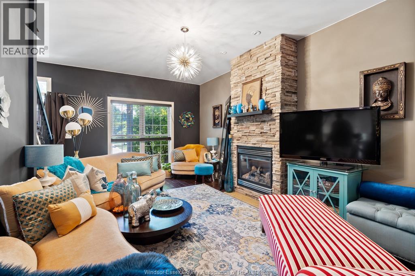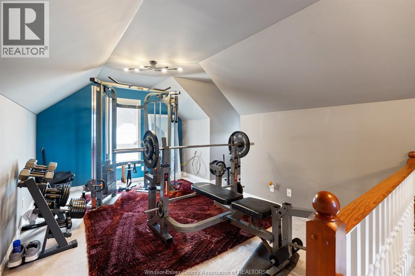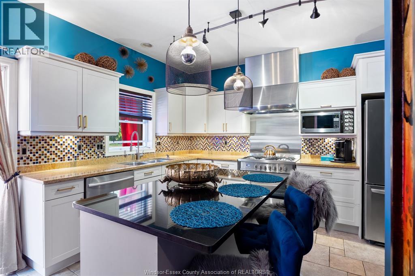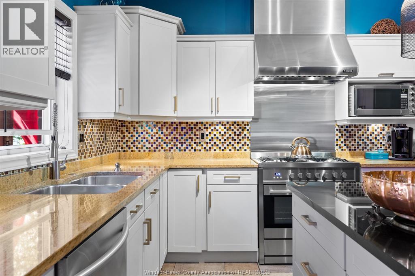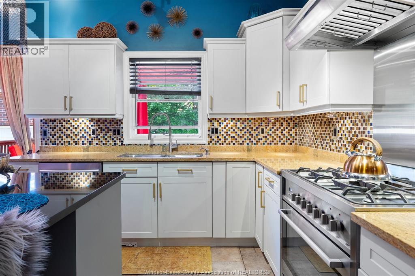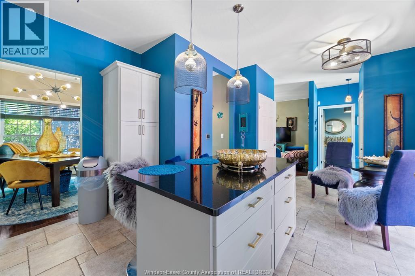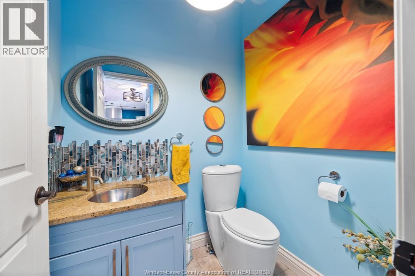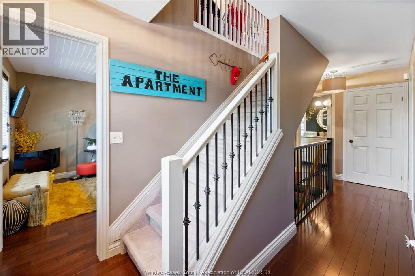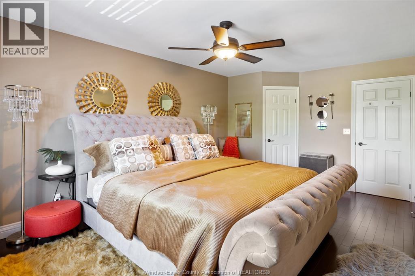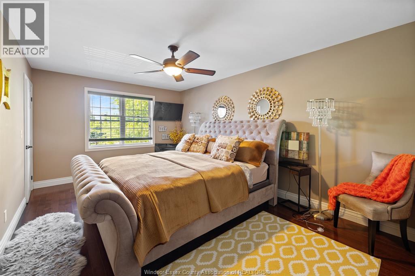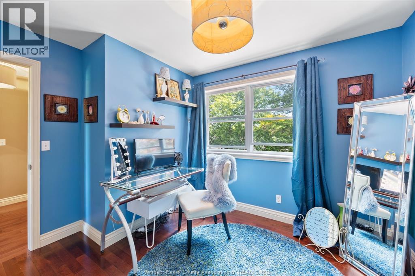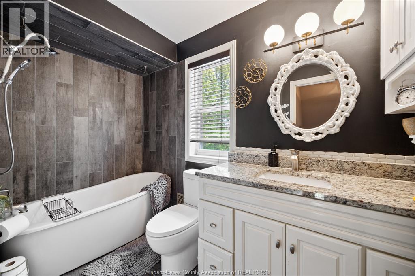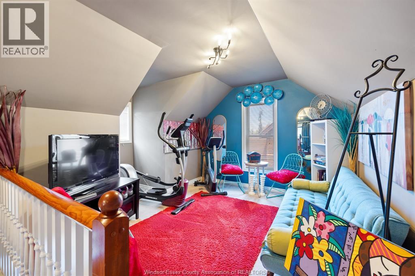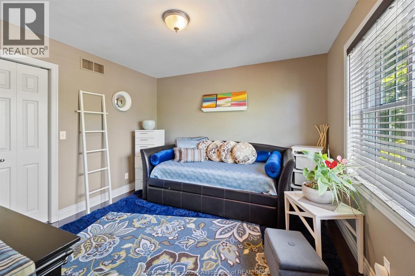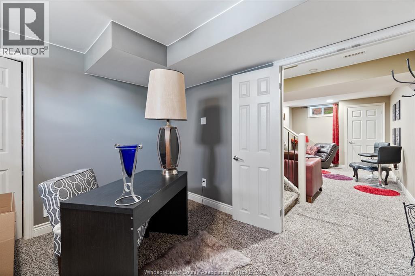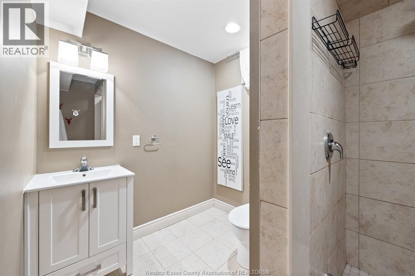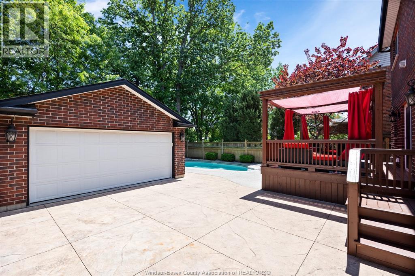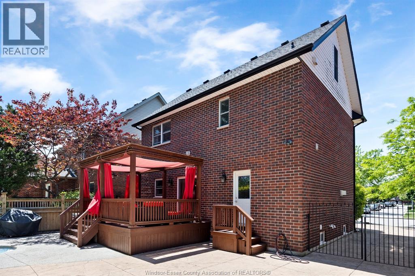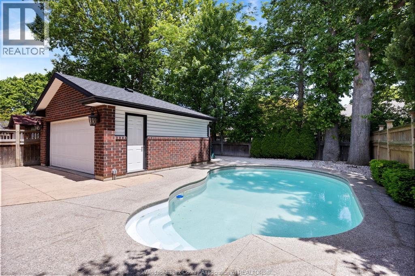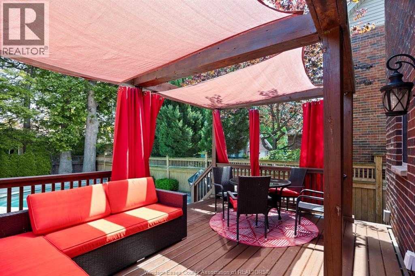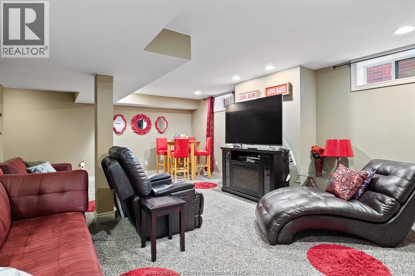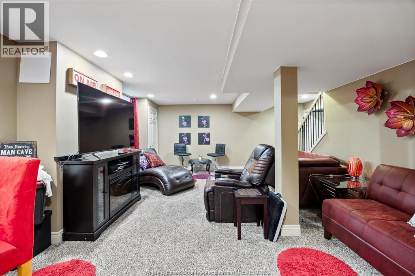1288 Lakeview Windsor, Ontario N8P 1K9
$899,900
Welcome to this stunning 2.5-storey home in one of East Windsor’s most desirable neighborhoods! Featuring 4 spacious bedrooms, 2.5 bathrooms, and a beautifully updated kitchen, this immaculate home is truly turn-key. Enjoy the convenience of a main floor ensuite bath, 2nd floor laundry, and a versatile 3rd-level loft—perfect as a home office, extra bedroom, or cozy den. The fully finished basement adds even more living space, while the inground pool with safety cover, long concrete driveway, and detached garage make this home ideal for both entertaining and everyday living. Step outside to your private backyard retreat, complete with stamped and exposed aggregate concrete, underground sprinklers, tasteful landscaping, and fully fenced yard. Patio doors off the eat-in kitchen lead to a large deck—perfect for family gatherings! Located just steps from the Ganachio Trail and Lake St. Clair this home offers not only comfort and style but also and unbeatable lifestyle in a resort feel neighborhood. (id:43321)
Property Details
| MLS® Number | 25022502 |
| Property Type | Single Family |
| Features | Double Width Or More Driveway, Concrete Driveway, Side Driveway |
| Pool Features | Pool Equipment |
| Pool Type | Inground Pool |
| Water Front Type | Waterfront Nearby |
Building
| Bathroom Total | 3 |
| Bedrooms Above Ground | 3 |
| Bedrooms Below Ground | 1 |
| Bedrooms Total | 4 |
| Appliances | Dishwasher, Refrigerator, Stove |
| Constructed Date | 2003 |
| Construction Style Attachment | Detached |
| Cooling Type | Central Air Conditioning |
| Exterior Finish | Aluminum/vinyl, Brick |
| Fireplace Fuel | Gas |
| Fireplace Present | Yes |
| Fireplace Type | Direct Vent |
| Flooring Type | Carpet Over Hardwood, Ceramic/porcelain, Hardwood |
| Foundation Type | Concrete |
| Half Bath Total | 1 |
| Heating Fuel | Natural Gas |
| Heating Type | Forced Air, Furnace |
| Stories Total | 3 |
| Type | House |
Parking
| Detached Garage | |
| Garage |
Land
| Acreage | No |
| Fence Type | Fence |
| Landscape Features | Landscaped |
| Size Irregular | 46.78 X 113.91 Ft |
| Size Total Text | 46.78 X 113.91 Ft |
| Zoning Description | R1.31 |
Rooms
| Level | Type | Length | Width | Dimensions |
|---|---|---|---|---|
| Second Level | 4pc Ensuite Bath | Measurements not available | ||
| Second Level | Laundry Room | Measurements not available | ||
| Second Level | Primary Bedroom | Measurements not available | ||
| Second Level | Bedroom | Measurements not available | ||
| Second Level | Bedroom | Measurements not available | ||
| Third Level | Bedroom | Measurements not available | ||
| Lower Level | 3pc Bathroom | Measurements not available | ||
| Lower Level | Family Room | Measurements not available | ||
| Lower Level | Office | Measurements not available | ||
| Main Level | 2pc Bathroom | Measurements not available | ||
| Main Level | Foyer | Measurements not available | ||
| Main Level | Eating Area | Measurements not available | ||
| Main Level | Kitchen | Measurements not available | ||
| Main Level | Living Room/fireplace | Measurements not available |
https://www.realtor.ca/real-estate/28819458/1288-lakeview-windsor
Contact Us
Contact us for more information

Alan Furmanek
Sales Person
(519) 713-9230
65 Sandwich Street North
Amherstburg, Ontario N9V 2T9
(519) 736-9000
(519) 713-9230

Dawn Furmanek
Sales Person
(519) 713-9230
dawnfurmanek.com/
65 Sandwich Street North
Amherstburg, Ontario N9V 2T9
(519) 736-9000
(519) 713-9230

