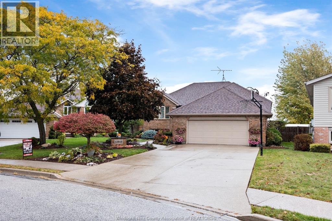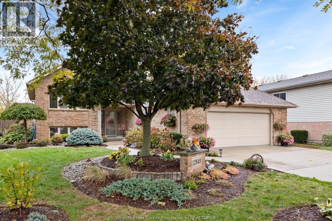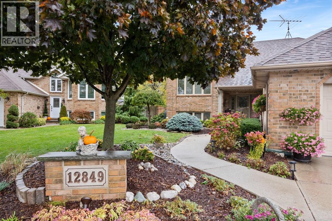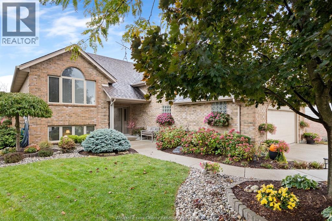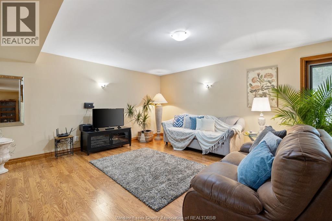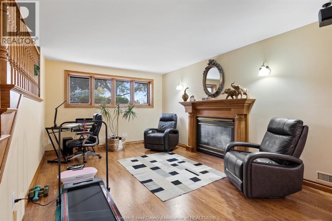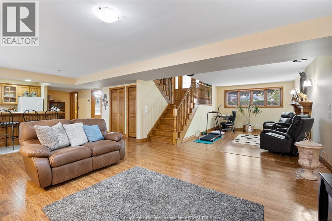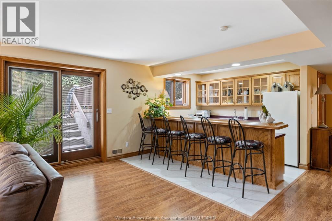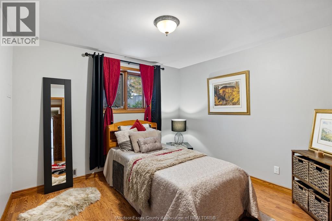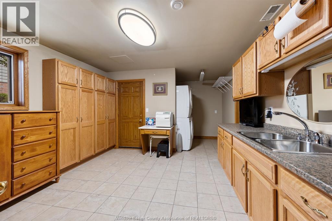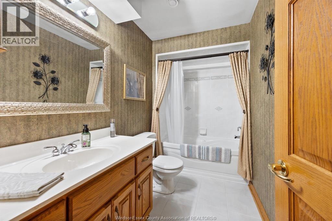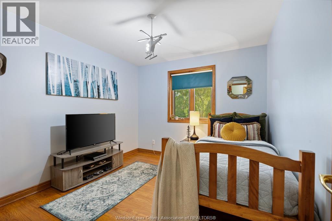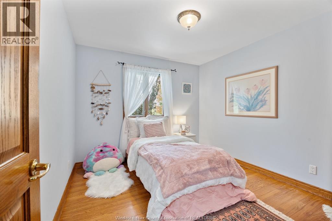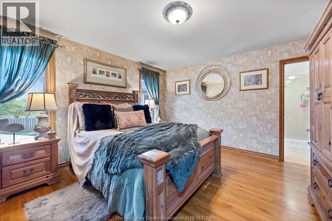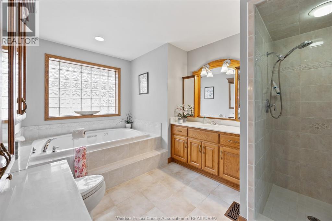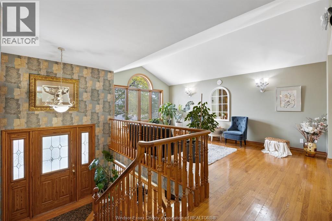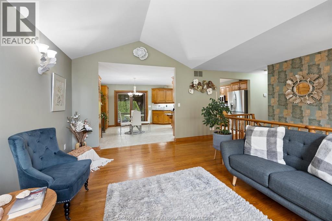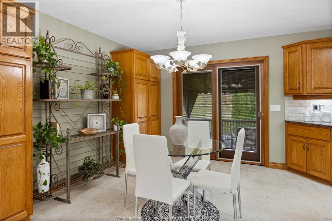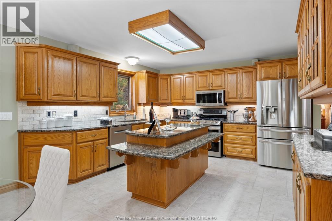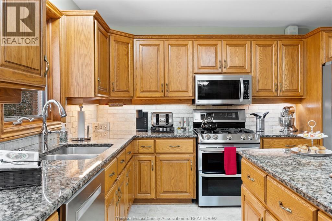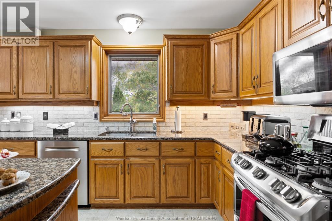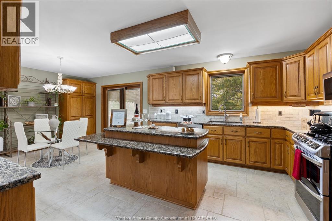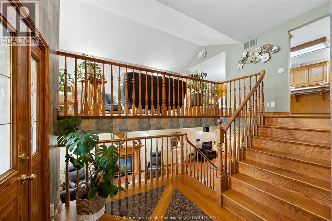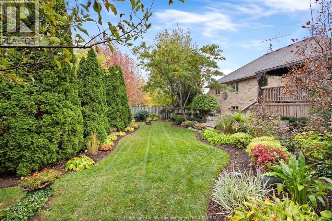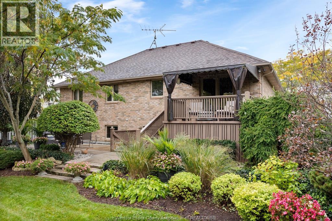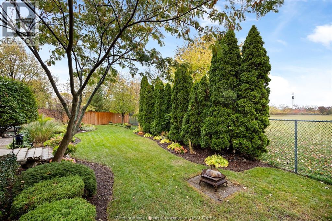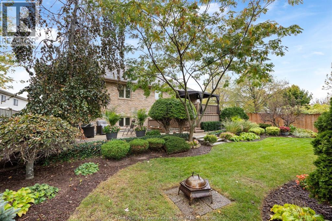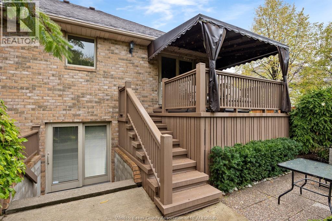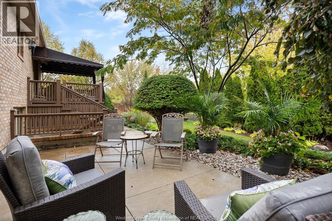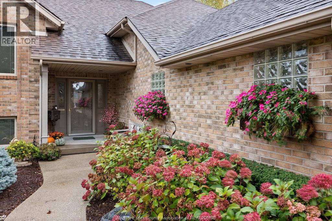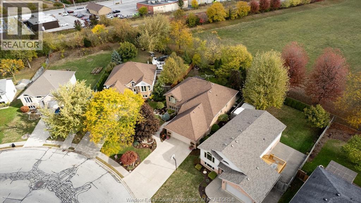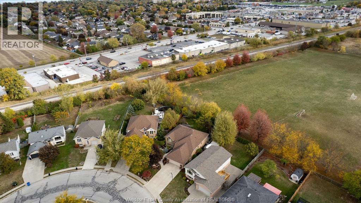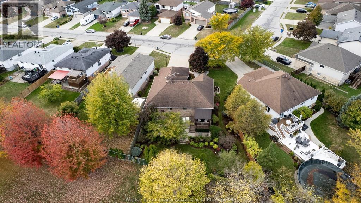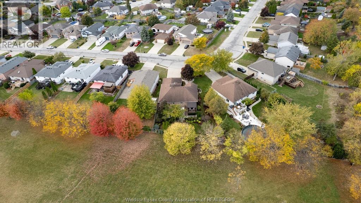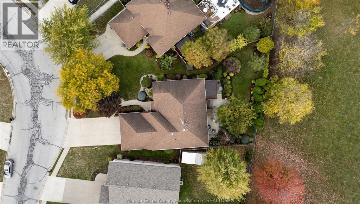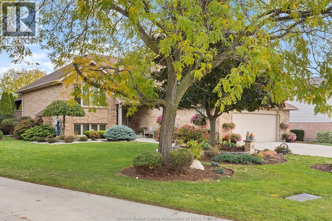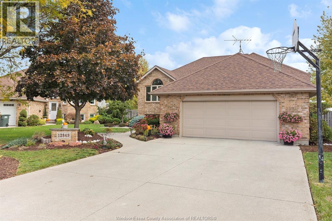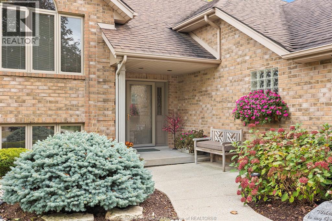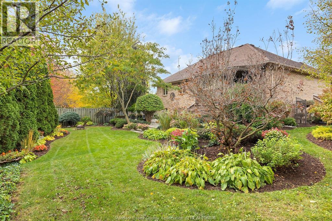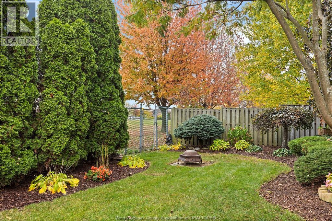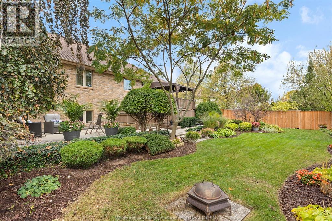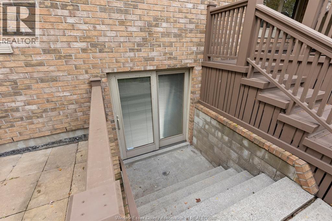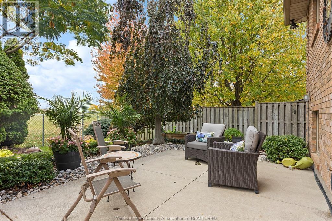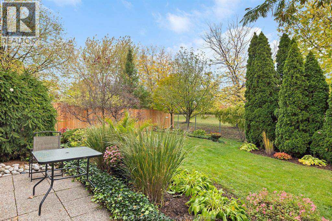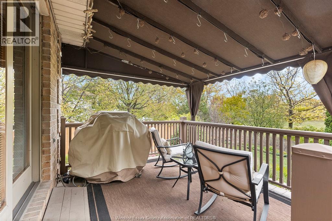12849 Lemire Tecumseh, Ontario N8N 4W1
$749,900
Prime Tecumseh home now available! This full brick, custom-built beauty is ideally located near Manning Rd amenities, schools, 401 access & Riverside trails. Original-owner pride shines throughout. Offering 3–4 bdrms, 3 full baths incl. a primary suite w/ ensuite & W.I.C., plus a grand foyer & hardwood floors. Spacious kitchen w/ island, granite counters & Pella windows. Approx 1600 sq ft per level w/ true 2.5-car garage & convenient grade entrance to bsmt (ideal for potential in-law suite). Lower lvl is perfect for entertaining— open concept w/ fireplace, large wet bar & 2nd grade entrance to backyard. Dream laundry room w/ 2 washers & dryers and lots of cupboards and potential for second kitchen! Updates: furnace & A/C (2019), roof (2007), CVAC & alarm. Situated on a large pie-shaped, beautifully landscaped lot backing Buster Reaume Park—no rear neighbours! Covered sundeck & patio area below complete this perfect family home. All appliances included, flexible possession! (id:43321)
Property Details
| MLS® Number | 25027188 |
| Property Type | Single Family |
| Features | Golf Course/parkland, Double Width Or More Driveway, Finished Driveway, Front Driveway |
Building
| Bathroom Total | 3 |
| Bedrooms Above Ground | 3 |
| Bedrooms Below Ground | 1 |
| Bedrooms Total | 4 |
| Appliances | Central Vacuum, Dishwasher, Dryer, Freezer, Refrigerator, Stove, Washer |
| Architectural Style | Bi-level, Raised Ranch |
| Constructed Date | 1995 |
| Construction Style Attachment | Detached |
| Cooling Type | Central Air Conditioning |
| Exterior Finish | Aluminum/vinyl, Brick |
| Fireplace Fuel | Gas |
| Fireplace Present | Yes |
| Fireplace Type | Insert |
| Flooring Type | Ceramic/porcelain, Hardwood, Laminate |
| Foundation Type | Block, Concrete |
| Heating Fuel | Natural Gas |
| Heating Type | Forced Air, Furnace |
| Size Interior | 1,615 Ft2 |
| Total Finished Area | 1615 Sqft |
| Type | House |
Parking
| Attached Garage | |
| Garage | |
| Inside Entry |
Land
| Acreage | No |
| Fence Type | Fence |
| Landscape Features | Landscaped |
| Size Irregular | 46.34 X 131.76 Ft / 0.188 Ac |
| Size Total Text | 46.34 X 131.76 Ft / 0.188 Ac |
| Zoning Description | Res |
Rooms
| Level | Type | Length | Width | Dimensions |
|---|---|---|---|---|
| Lower Level | 3pc Bathroom | Measurements not available | ||
| Lower Level | Recreation Room | Measurements not available | ||
| Lower Level | Laundry Room | Measurements not available | ||
| Lower Level | Bedroom | Measurements not available | ||
| Lower Level | Family Room/fireplace | Measurements not available | ||
| Main Level | 4pc Ensuite Bath | Measurements not available | ||
| Main Level | 4pc Bathroom | Measurements not available | ||
| Main Level | Primary Bedroom | Measurements not available | ||
| Main Level | Bedroom | Measurements not available | ||
| Main Level | Bedroom | Measurements not available | ||
| Main Level | Kitchen | Measurements not available | ||
| Main Level | Dining Room | Measurements not available | ||
| Main Level | Living Room | Measurements not available | ||
| Main Level | Foyer | Measurements not available |
https://www.realtor.ca/real-estate/29034359/12849-lemire-tecumseh
Contact Us
Contact us for more information

Mark A. Eugeni
Sales Person
(519) 966-0536
www.markeugeni.com/
3276 Walker Rd
Windsor, Ontario N8W 3R8
(519) 250-8800
(519) 966-0536
www.manorrealty.ca/

Tina Pickle
Sales Person
(519) 966-0536
www.tinapickle.com/
3276 Walker Rd
Windsor, Ontario N8W 3R8
(519) 250-8800
(519) 966-0536
www.manorrealty.ca/

